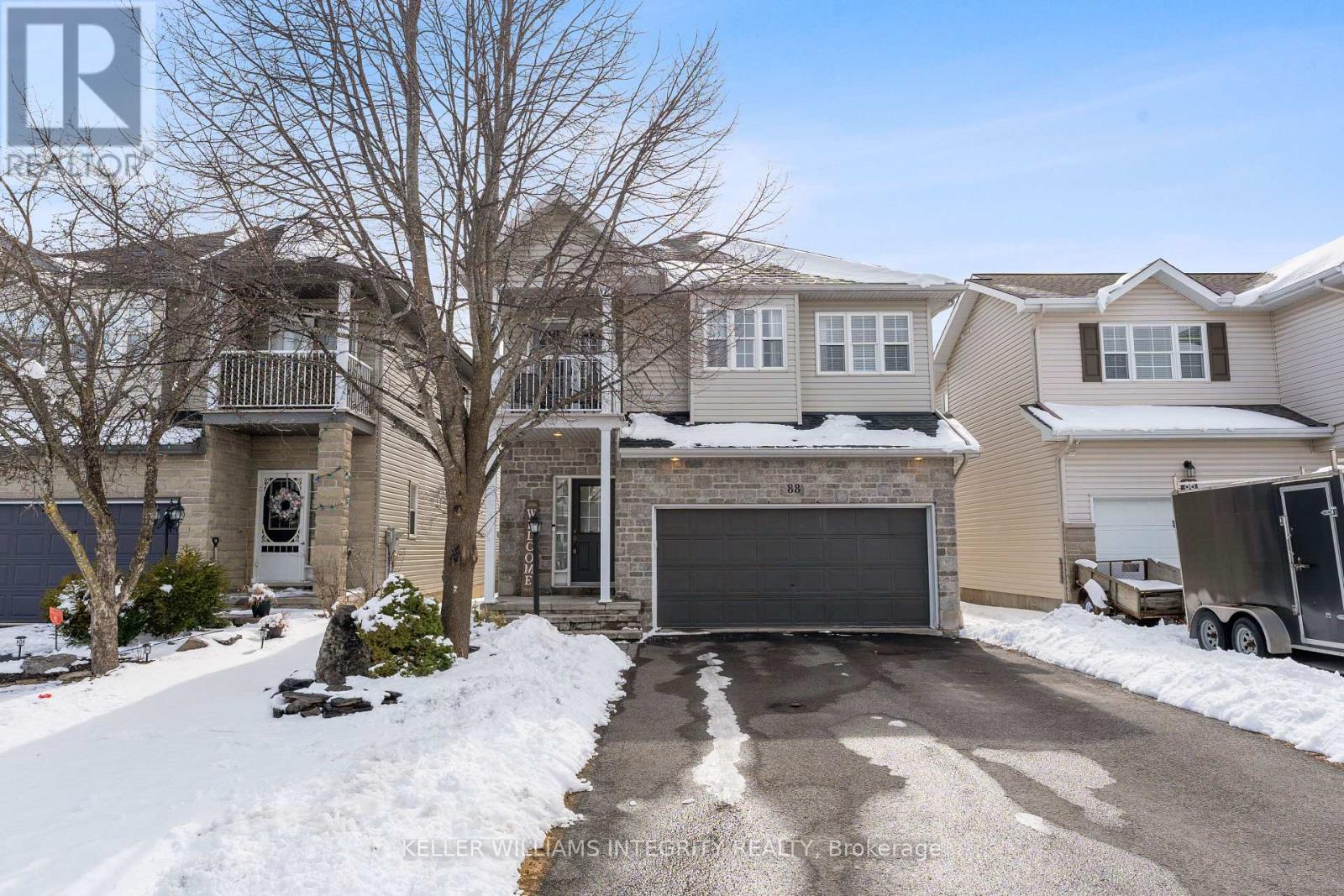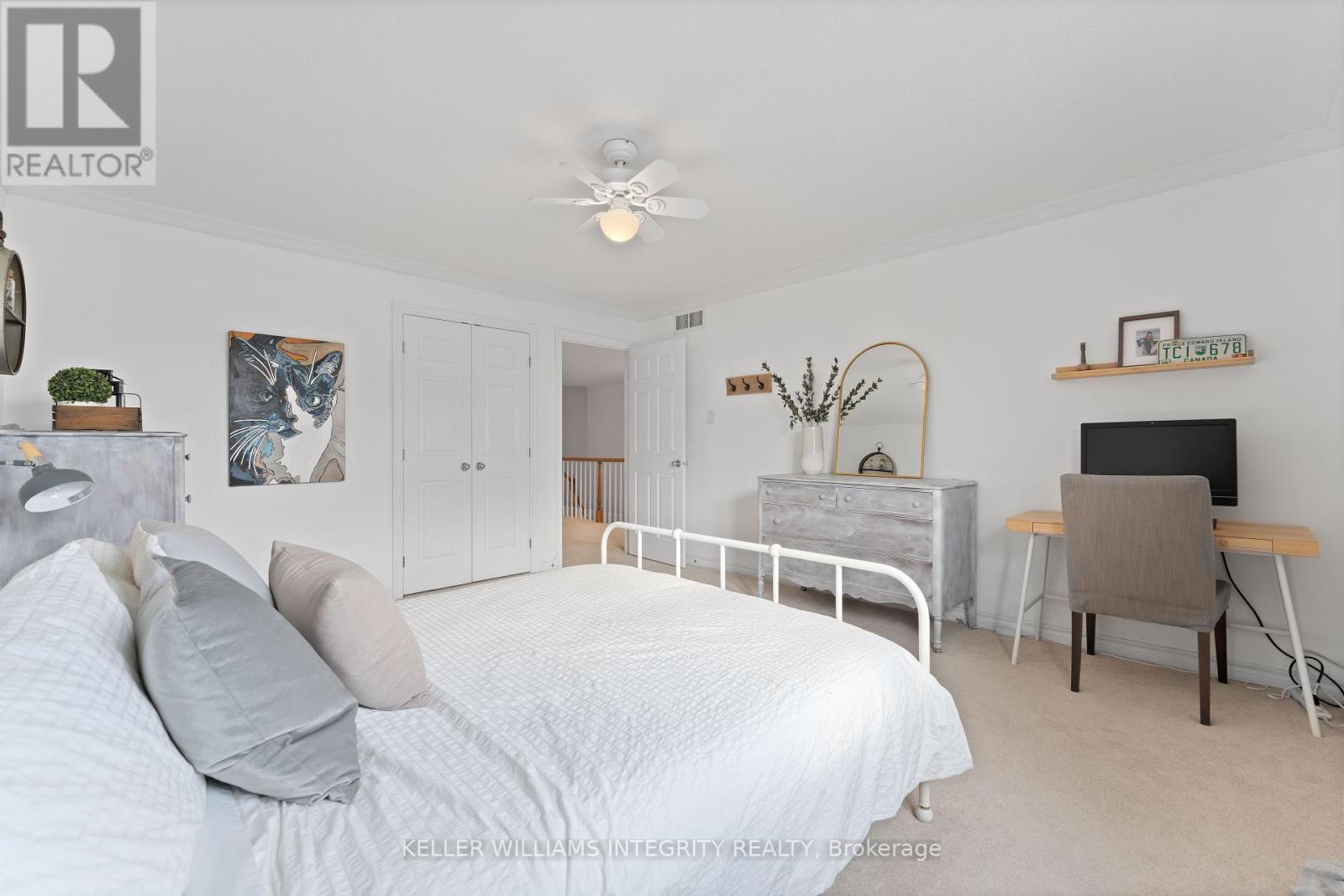88 Abaca Way Ottawa, Ontario K2S 2C3
$849,900
Welcome to this beautifully located Stittsville home, tucked away on a quiet street yet just steps from shops, restaurants, gyms, parks, and top-rated schools. This four-bedroom, three-bathroom home is the perfect blend of convenience and comfort, featuring a bright and open main floor layout filled with natural light. The inviting living room includes a cozy fireplace, while the spacious mudroom off the garage adds the functionality every family needs. Upstairs, the primary bedroom offers a private retreat with an ensuite bathroom and access to your own balcony perfect for a quiet morning coffee. The finished basement provides extra space for a playroom, home office, or movie nights. Outside, the fully fenced yard is ideal for entertaining, complete with a deck, pergola, and room to enjoy the seasons. A fantastic opportunity in a family-friendly neighbourhood you'll love to call home. (id:61445)
Property Details
| MLS® Number | X12075284 |
| Property Type | Single Family |
| Community Name | 8211 - Stittsville (North) |
| ParkingSpaceTotal | 6 |
Building
| BathroomTotal | 3 |
| BedroomsAboveGround | 4 |
| BedroomsTotal | 4 |
| Appliances | Garage Door Opener Remote(s), Dishwasher, Dryer, Garage Door Opener, Microwave, Stove, Washer, Refrigerator |
| BasementDevelopment | Finished |
| BasementType | Full (finished) |
| ConstructionStyleAttachment | Detached |
| CoolingType | Central Air Conditioning |
| ExteriorFinish | Brick, Vinyl Siding |
| FireplacePresent | Yes |
| FoundationType | Poured Concrete |
| HalfBathTotal | 1 |
| HeatingFuel | Natural Gas |
| HeatingType | Forced Air |
| StoriesTotal | 2 |
| SizeInterior | 2000 - 2500 Sqft |
| Type | House |
| UtilityWater | Municipal Water |
Parking
| Attached Garage | |
| Garage | |
| Inside Entry |
Land
| Acreage | No |
| Sewer | Sanitary Sewer |
| SizeDepth | 98 Ft ,4 In |
| SizeFrontage | 34 Ft ,9 In |
| SizeIrregular | 34.8 X 98.4 Ft |
| SizeTotalText | 34.8 X 98.4 Ft |
Rooms
| Level | Type | Length | Width | Dimensions |
|---|---|---|---|---|
| Second Level | Bathroom | 2.9 m | 2.3 m | 2.9 m x 2.3 m |
| Second Level | Primary Bedroom | 4.5 m | 5.2 m | 4.5 m x 5.2 m |
| Second Level | Bathroom | 2.4 m | 2.5 m | 2.4 m x 2.5 m |
| Second Level | Bedroom | 3.3 m | 3.3 m | 3.3 m x 3.3 m |
| Second Level | Bedroom | 4 m | 45 m | 4 m x 45 m |
| Second Level | Bedroom | 3.5 m | 4.5 m | 3.5 m x 4.5 m |
| Basement | Family Room | 6.9 m | 4.2 m | 6.9 m x 4.2 m |
| Basement | Laundry Room | 1.9 m | 2.3 m | 1.9 m x 2.3 m |
| Main Level | Foyer | 3.2 m | 2.1 m | 3.2 m x 2.1 m |
| Main Level | Living Room | 6.5 m | 4.5 m | 6.5 m x 4.5 m |
| Main Level | Dining Room | 3.2 m | 2.9 m | 3.2 m x 2.9 m |
| Main Level | Bathroom | 1.5 m | 1.3 m | 1.5 m x 1.3 m |
| Main Level | Mud Room | 2.8 m | 2.3 m | 2.8 m x 2.3 m |
https://www.realtor.ca/real-estate/28150556/88-abaca-way-ottawa-8211-stittsville-north
Interested?
Contact us for more information
Christopher Scott
Salesperson
2148 Carling Ave., Units 5 & 6
Ottawa, Ontario K2A 1H1































