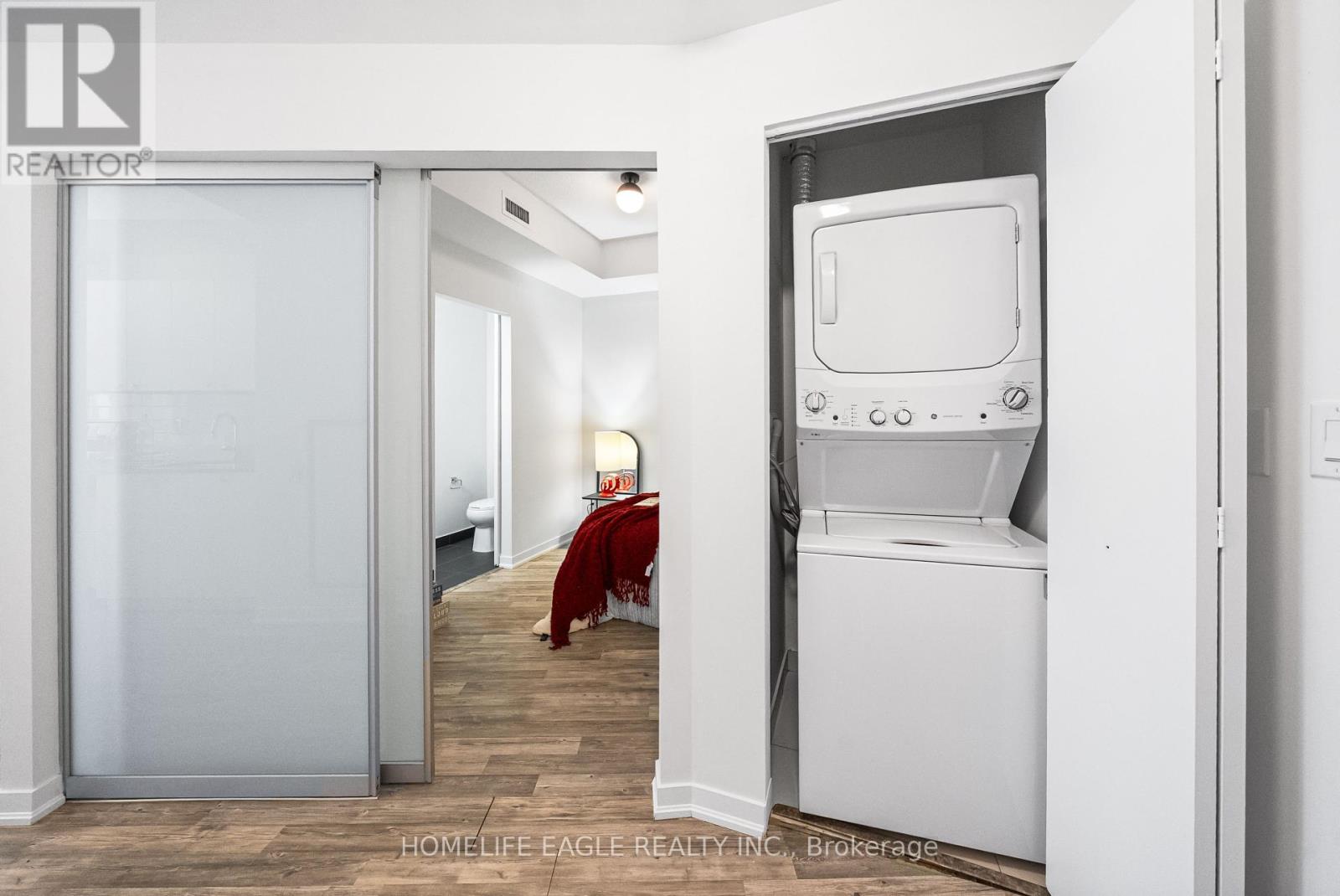706 - 51 East Liberty Street Toronto, Ontario M6K 3P8
$739,900Maintenance, Heat, Water, Common Area Maintenance, Insurance, Parking
$531 Monthly
Maintenance, Heat, Water, Common Area Maintenance, Insurance, Parking
$531 MonthlyPerfect 2 Bedroom & 2 Bathroom Condo *Luxury Liberty Central Condos* Sunny Eastern & Southern Exposure* Lake & Park View From Large Private Balcony* Enjoy Massive 751 sqft + Balcony Space* High 9ft Ceilings* Floor To Ceiling Windows* New Modern Light Fixtures* Easy To Furnish W/ Large Living Room & Plenty Space For An Office Or Dining Table* Kitchen Offers A Large Centre Island Comfortably Seats Four *Perfect For Entertaining* Granite Counters* Backsplash* Ample Cabinetry & Stainless Steel Appliances* Primary Bedroom W/ Custom Organizers Inside Closet* Additional Storage In Hallway Space* Large Second Bedroom W/ Direct Ensuite* This Suite Includes 1 Underground Parking & 1 Private Locker Space* Liberty Central Is A True Gem W/ A Large Contemporary Lobby* Easy Pickup & Drop Off Zone For Deliveries* Hotel Like Amenities W/ 24Hr Concierge, Guest Suites, Party / Entertainment Room, Library, Yoga Studio, Steam Rooms, Outdoor Pool, Hot Tub & BBQ* Each Tower Has 4 Elevators! Ample Visitor Parking* Electric BBQs Allowed On Balcony* Make This Beautiful Condo Your Home! Walk to brunch, shops, many fitness & wellness studio's nearby. Starbucks. Plenty of patios & pubs - this neighborhood has it all. Streetcar to Union or Walk to Exhibition GO. Stanley Park, Coronation Park and Waterfront Trail. (id:61445)
Property Details
| MLS® Number | C12075011 |
| Property Type | Single Family |
| Community Name | Niagara |
| AmenitiesNearBy | Marina, Park, Public Transit |
| CommunityFeatures | Pet Restrictions |
| Features | Balcony |
| ParkingSpaceTotal | 1 |
Building
| BathroomTotal | 2 |
| BedroomsAboveGround | 2 |
| BedroomsTotal | 2 |
| Amenities | Security/concierge, Exercise Centre, Party Room, Storage - Locker |
| Appliances | Cooktop, Dishwasher, Dryer, Garage Door Opener, Washer, Window Coverings, Refrigerator |
| CoolingType | Central Air Conditioning |
| ExteriorFinish | Concrete |
| FlooringType | Laminate |
| HalfBathTotal | 1 |
| HeatingFuel | Natural Gas |
| HeatingType | Forced Air |
| SizeInterior | 700 - 799 Sqft |
| Type | Apartment |
Parking
| Underground | |
| Garage |
Land
| Acreage | No |
| LandAmenities | Marina, Park, Public Transit |
| SurfaceWater | Lake/pond |
Rooms
| Level | Type | Length | Width | Dimensions |
|---|---|---|---|---|
| Main Level | Living Room | 5.22 m | 3.57 m | 5.22 m x 3.57 m |
| Main Level | Dining Room | 5.22 m | 3.57 m | 5.22 m x 3.57 m |
| Main Level | Kitchen | 4.18 m | 3.38 m | 4.18 m x 3.38 m |
| Main Level | Primary Bedroom | 3.52 m | 3.09 m | 3.52 m x 3.09 m |
| Main Level | Bedroom 2 | 3.5 m | 2.79 m | 3.5 m x 2.79 m |
https://www.realtor.ca/real-estate/28150176/706-51-east-liberty-street-toronto-niagara-niagara
Interested?
Contact us for more information
Hans Ohrstrom
Broker of Record
13025 Yonge St Unit 202
Richmond Hill, Ontario L4E 1A5
Sam Ghamsari
Salesperson
13025 Yonge St Unit 202
Richmond Hill, Ontario L4E 1A5











































