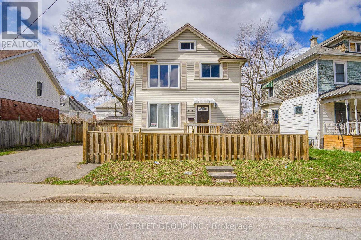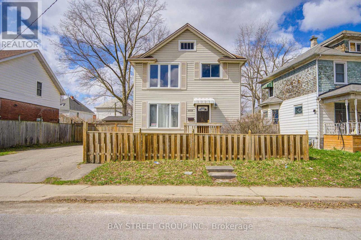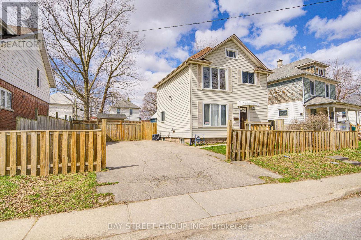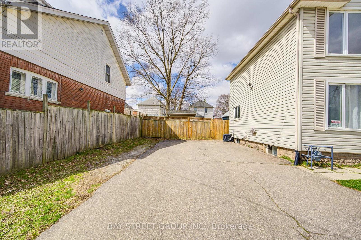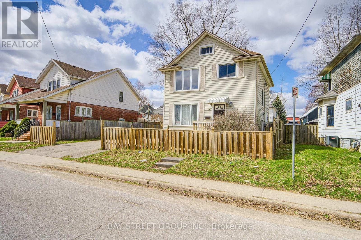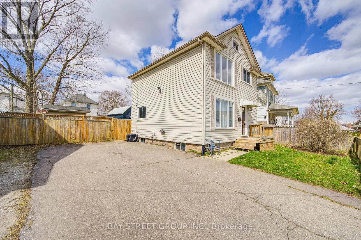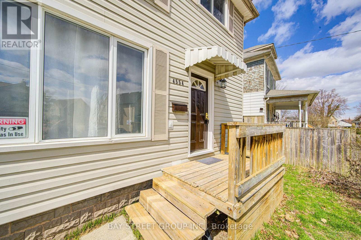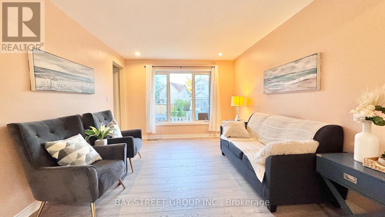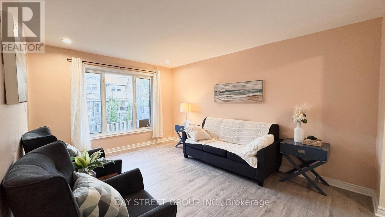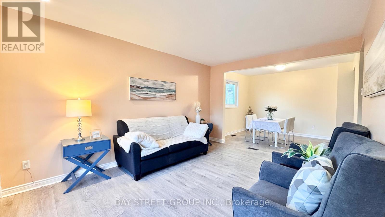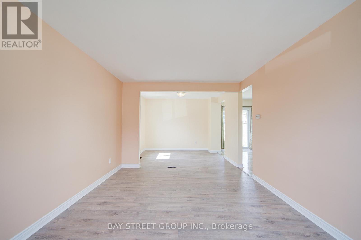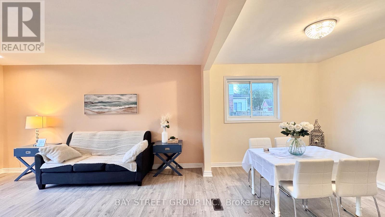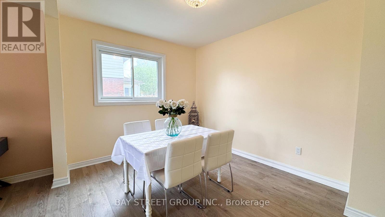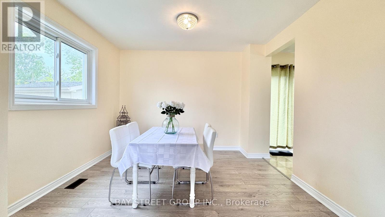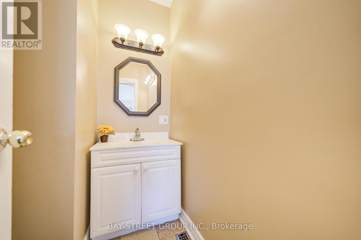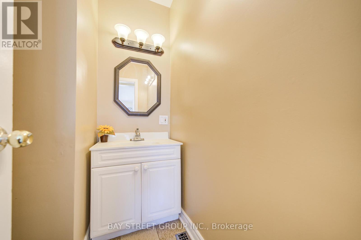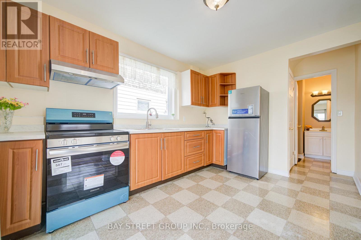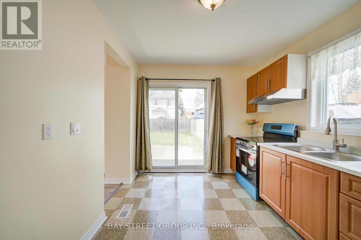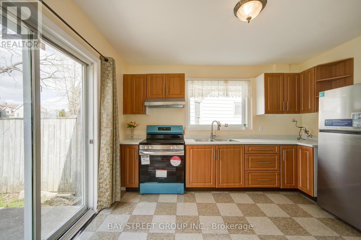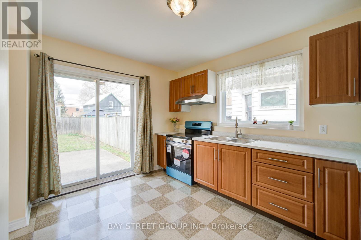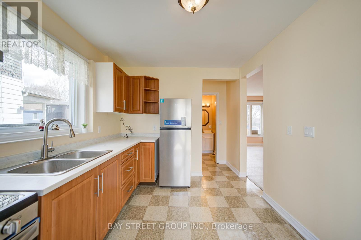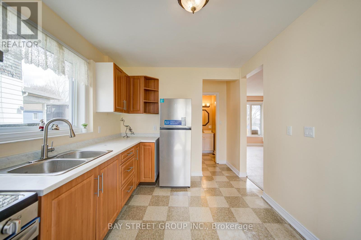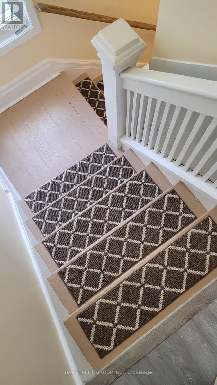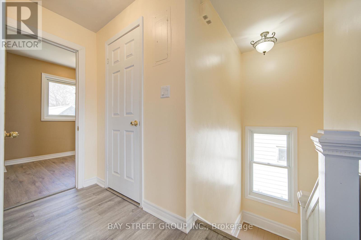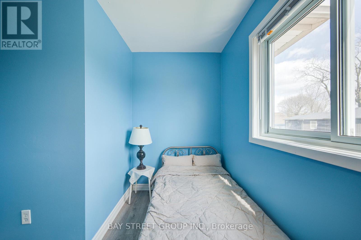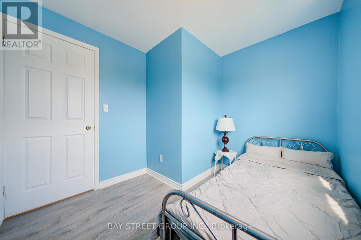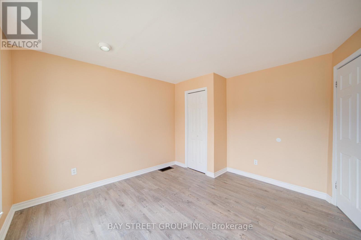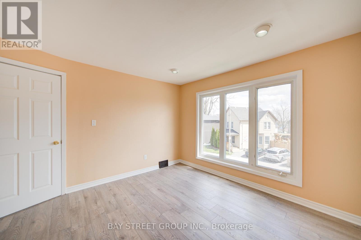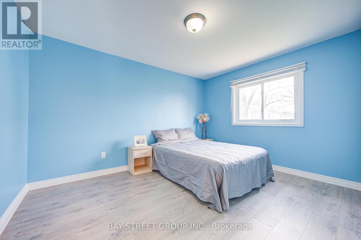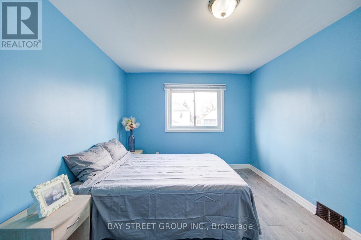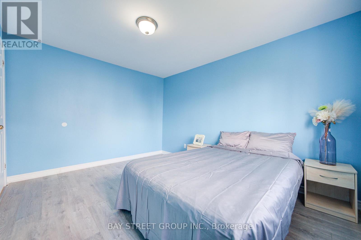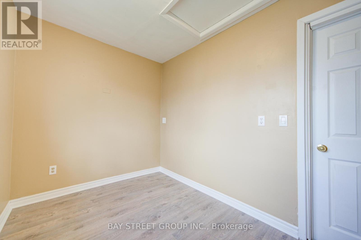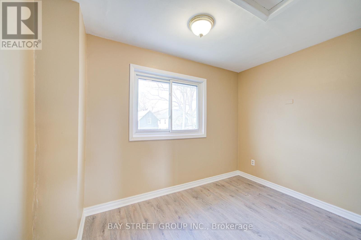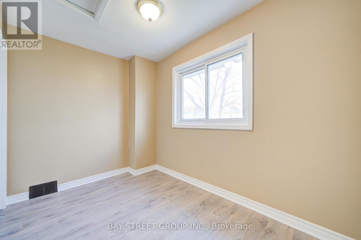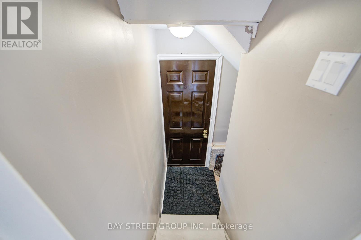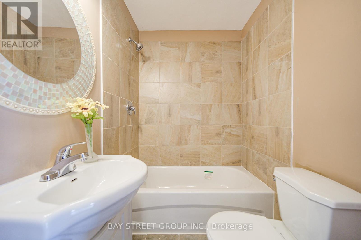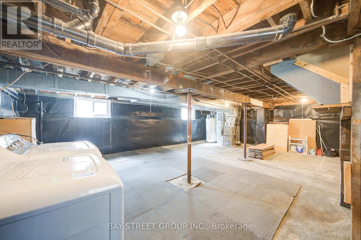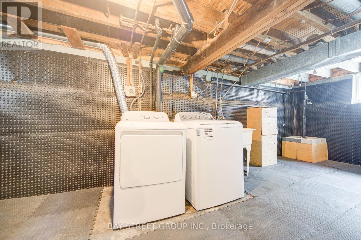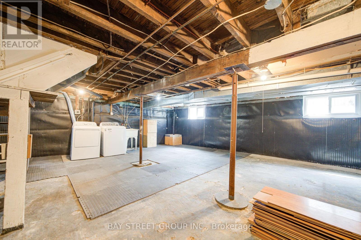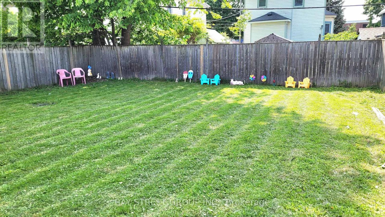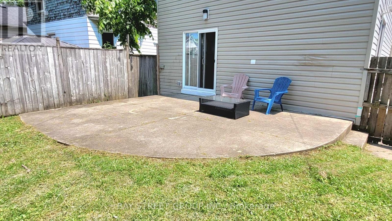4554 Ryerson Crescent Niagara Falls, Ontario L2E 1E2
$549,000
This stunning 4-bedroom detached home sits on a spacious 54.2 ft x 100 ft lot and has been beautifully upgraded for modern living. The main floor boasts brand-new flooring in the living and dining areas, a stylishly refreshed powder room, and a reimagined kitchen featuring a brand-new stove, range hood, sleek countertops, a new sink, and faucet. A patio door opens to a fully enclosed backyard, complete with a generous concrete patio and a shed with hydro, perfect for outdoor gatherings. Upstairs, all four bedrooms shine with new flooring and fresh paint, while the updated bathroom offers a brand-new bathtub. The separate side entrance leads to a clean and spacious basement with a sump pump, providing additional potential. With a 2013 roof featuring lifetime fiberglass shingles, a high-efficiency Lennox furnace (2022), central air conditioning (2019), and newly installed all appliances(2025), this home is move-in ready. Ideally located near schools and just a short walk to the breathtaking Falls, this is a rare opportunity to own a stylish, upgraded home in a prime location. (id:61445)
Open House
This property has open houses!
2:00 pm
Ends at:4:00 pm
2:00 pm
Ends at:4:00 pm
Property Details
| MLS® Number | X12074837 |
| Property Type | Single Family |
| Community Name | 210 - Downtown |
| AmenitiesNearBy | Park |
| EquipmentType | Water Heater |
| Features | Sump Pump |
| ParkingSpaceTotal | 4 |
| RentalEquipmentType | Water Heater |
| Structure | Patio(s), Shed |
Building
| BathroomTotal | 2 |
| BedroomsAboveGround | 4 |
| BedroomsTotal | 4 |
| Age | 51 To 99 Years |
| Appliances | Dryer, Hood Fan, Stove, Washer, Refrigerator |
| BasementDevelopment | Unfinished |
| BasementFeatures | Separate Entrance |
| BasementType | N/a (unfinished) |
| ConstructionStyleAttachment | Detached |
| CoolingType | Central Air Conditioning |
| ExteriorFinish | Vinyl Siding |
| FoundationType | Concrete |
| HalfBathTotal | 1 |
| HeatingFuel | Natural Gas |
| HeatingType | Forced Air |
| StoriesTotal | 2 |
| SizeInterior | 1100 - 1500 Sqft |
| Type | House |
| UtilityWater | Municipal Water |
Parking
| No Garage |
Land
| Acreage | No |
| FenceType | Fully Fenced, Fenced Yard |
| LandAmenities | Park |
| Sewer | Sanitary Sewer |
| SizeDepth | 100 Ft |
| SizeFrontage | 54 Ft ,2 In |
| SizeIrregular | 54.2 X 100 Ft |
| SizeTotalText | 54.2 X 100 Ft|under 1/2 Acre |
| ZoningDescription | R2 |
Rooms
| Level | Type | Length | Width | Dimensions |
|---|---|---|---|---|
| Second Level | Bedroom | 3.92 m | 3.11 m | 3.92 m x 3.11 m |
| Second Level | Bedroom 2 | 3.75 m | 2 m | 3.75 m x 2 m |
| Second Level | Bedroom 3 | 3.42 m | 2.13 m | 3.42 m x 2.13 m |
| Second Level | Bedroom 4 | 2.85 m | 2.49 m | 2.85 m x 2.49 m |
| Main Level | Living Room | 4.75 m | 3.48 m | 4.75 m x 3.48 m |
| Main Level | Dining Room | 2.85 m | 3.15 m | 2.85 m x 3.15 m |
| Main Level | Kitchen | 3.84 m | 3.02 m | 3.84 m x 3.02 m |
Interested?
Contact us for more information
Judy Dong
Broker
8300 Woodbine Ave Ste 500
Markham, Ontario L3R 9Y7

