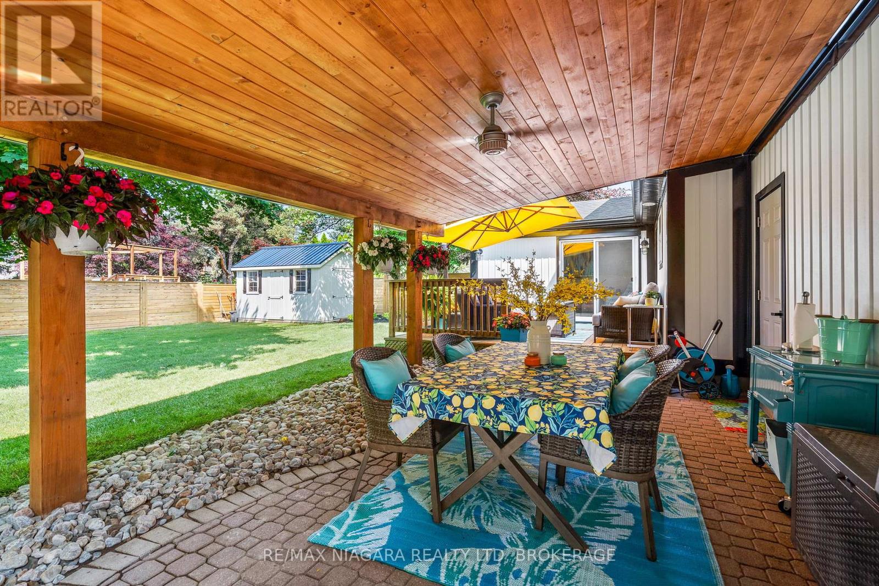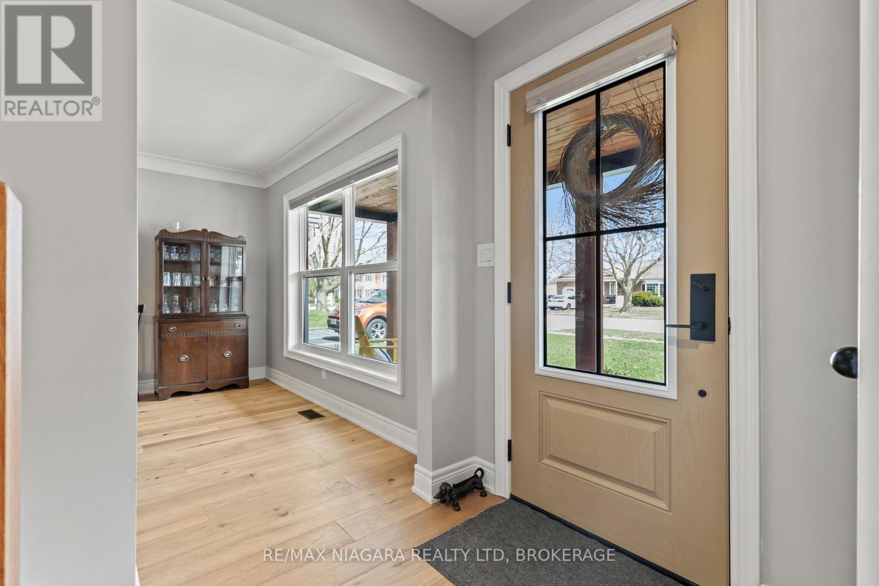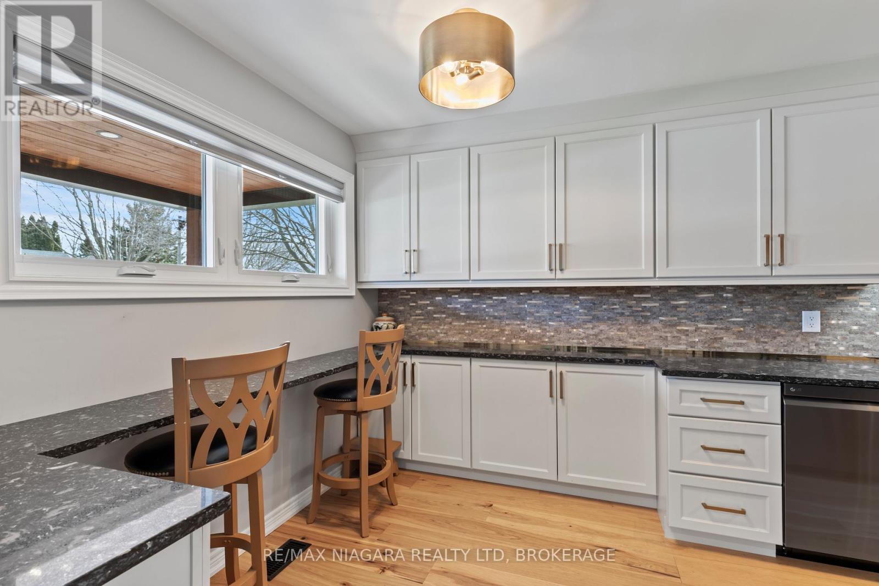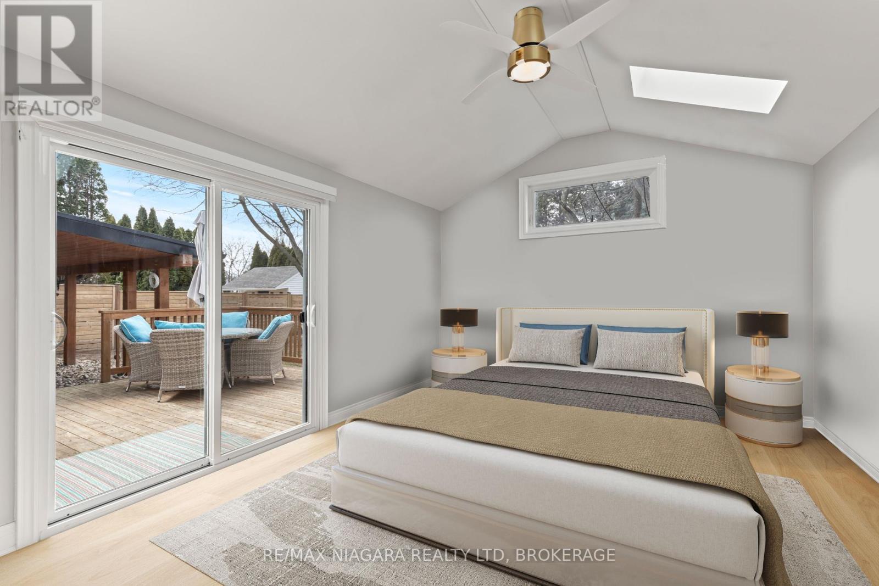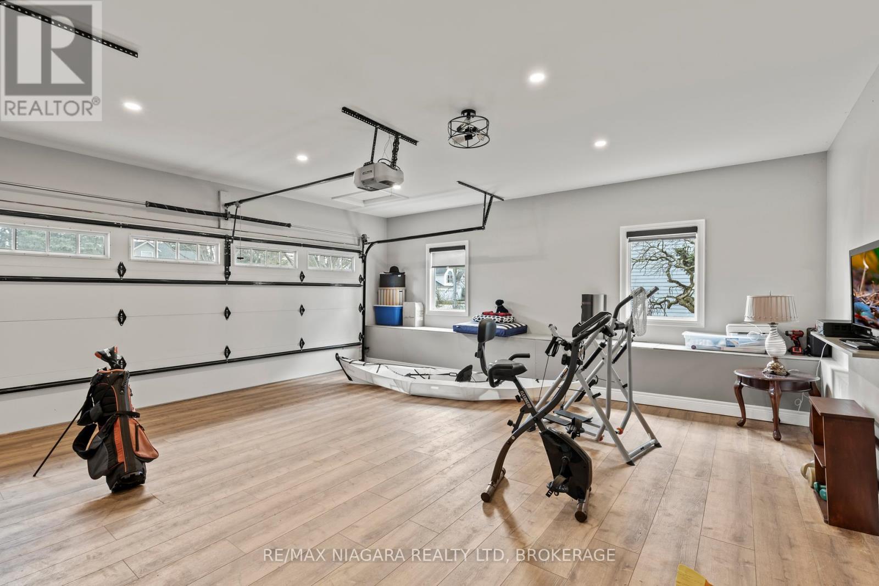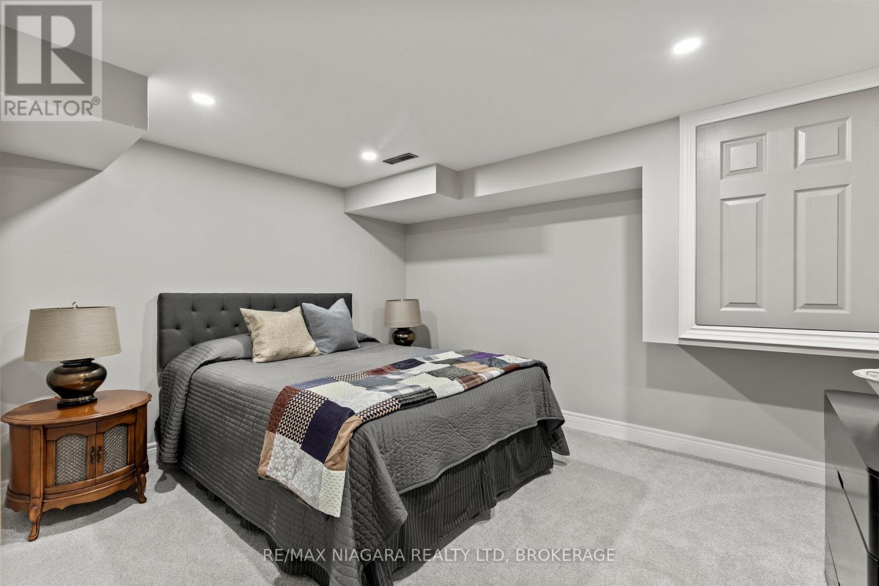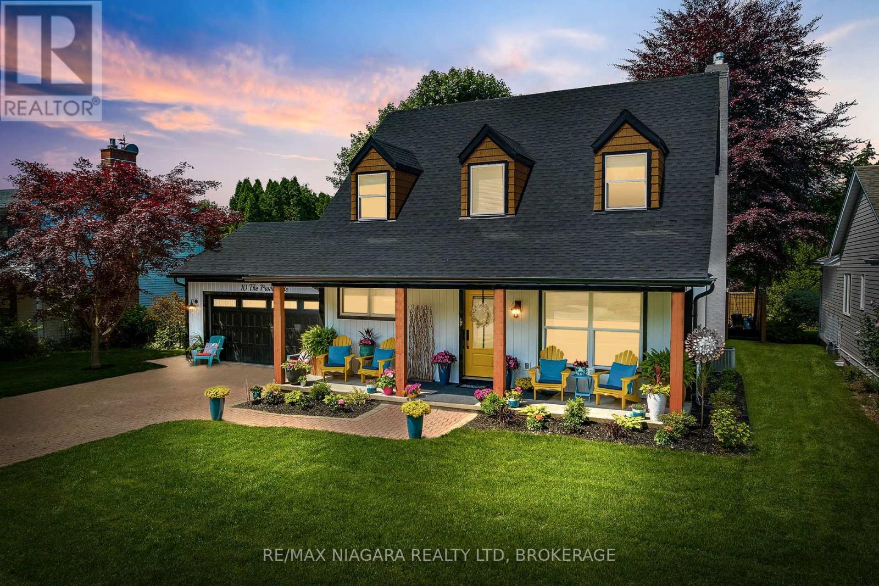10 The Promenade Niagara-On-The-Lake, Ontario L0S 1J0
$1,350,000
This stunning modern Cape Cod home has been completely reimagined with a top-to-bottom renovation in 2023, offering the perfect blend of timeless charm and contemporary luxury. Every detail has been thoughtfully updated, starting with a brand new roof, energy-efficient windows (including skylights), and all-new exterior doors. The refreshed exterior, featuring new siding and modern finishes, gives the home outstanding curb appeal.Step inside to discover a beautifully redesigned interior, where a sleek, custom kitchen takes center stagecomplete with elegant cabinetry and premium black stainless steel appliances. With three luxurious full bathrooms, each showcasing custom vanities and stylish new showers, comfort and convenience are at the forefront.Every floor has been upgraded with high-end materials: engineered hardwood flows through the main level, while plush luxury carpeting adds warmth and comfort to the upstairs and fully finished basement. To top it off, brand new custom window coverings have been installed throughout, offering both privacy and a polished finishing touch. (id:61445)
Property Details
| MLS® Number | X12075069 |
| Property Type | Single Family |
| Community Name | 101 - Town |
| ParkingSpaceTotal | 4 |
Building
| BathroomTotal | 3 |
| BedroomsAboveGround | 2 |
| BedroomsBelowGround | 1 |
| BedroomsTotal | 3 |
| Age | 31 To 50 Years |
| Appliances | Water Heater, Dishwasher, Dryer, Microwave, Stove, Washer, Window Coverings, Refrigerator |
| BasementDevelopment | Finished |
| BasementType | Full (finished) |
| ConstructionStyleAttachment | Detached |
| CoolingType | Central Air Conditioning |
| ExteriorFinish | Aluminum Siding |
| FireplacePresent | Yes |
| FoundationType | Poured Concrete |
| HeatingFuel | Natural Gas |
| HeatingType | Forced Air |
| StoriesTotal | 2 |
| SizeInterior | 1500 - 2000 Sqft |
| Type | House |
| UtilityWater | Municipal Water |
Parking
| Attached Garage | |
| Garage |
Land
| Acreage | No |
| Sewer | Sanitary Sewer |
| SizeDepth | 116 Ft ,4 In |
| SizeFrontage | 65 Ft |
| SizeIrregular | 65 X 116.4 Ft |
| SizeTotalText | 65 X 116.4 Ft |
| ZoningDescription | R1 |
Rooms
| Level | Type | Length | Width | Dimensions |
|---|---|---|---|---|
| Second Level | Bedroom | 3.45 m | 5.72 m | 3.45 m x 5.72 m |
| Second Level | Bedroom | 2.77 m | 7.77 m | 2.77 m x 7.77 m |
| Basement | Recreational, Games Room | 4.75 m | 5.46 m | 4.75 m x 5.46 m |
| Basement | Laundry Room | 2.21 m | 3.15 m | 2.21 m x 3.15 m |
| Basement | Utility Room | 3.33 m | 4.37 m | 3.33 m x 4.37 m |
| Basement | Bedroom | 3.33 m | 3.73 m | 3.33 m x 3.73 m |
| Main Level | Dining Room | 3.48 m | 5.08 m | 3.48 m x 5.08 m |
| Main Level | Primary Bedroom | 6.17 m | 6.32 m | 6.17 m x 6.32 m |
| Main Level | Kitchen | 2.72 m | 5.64 m | 2.72 m x 5.64 m |
| Main Level | Living Room | 5.69 m | 3.3 m | 5.69 m x 3.3 m |
| Main Level | Family Room | 3.71 m | 4.29 m | 3.71 m x 4.29 m |
https://www.realtor.ca/real-estate/28150003/10-the-promenade-niagara-on-the-lake-101-town-101-town
Interested?
Contact us for more information
Greg Sykes
Salesperson
261 Martindale Rd., Unit 14c
St. Catharines, Ontario L2W 1A2




