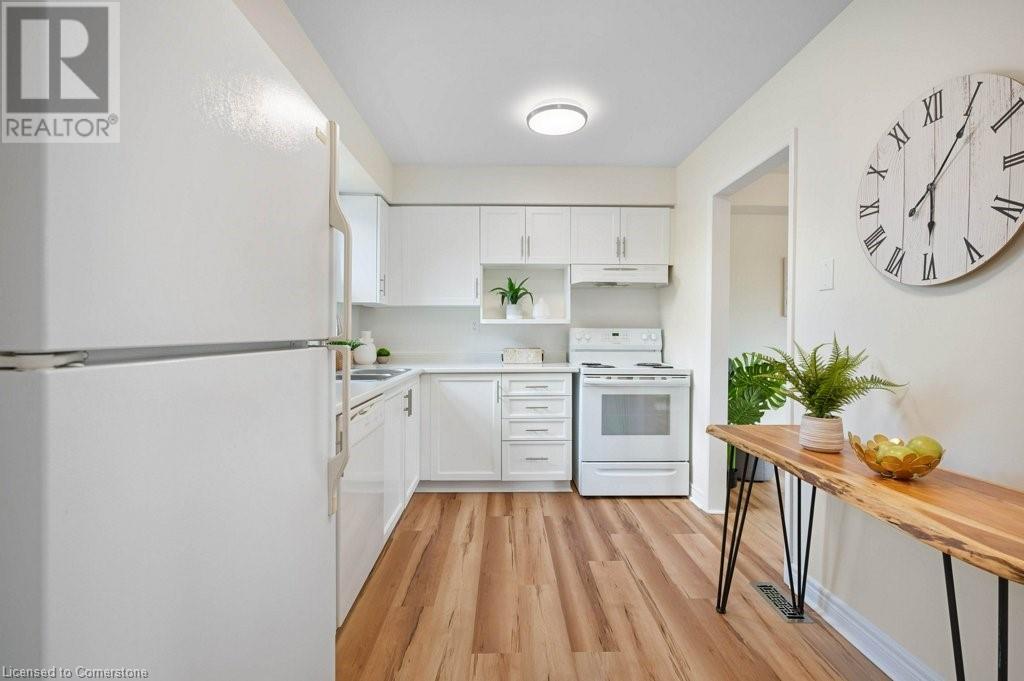66 Middlemiss Crescent Cambridge, Ontario N1T 1R4
$599,900
Commuter’s Paradise Awaits! Discover this meticulously maintained 3-bedroom, 2-bath, FREEHOLD townhouse in North Galt, perfectly situated just minutes from the 401 exit for effortless access to the Greater Toronto Area. Super close to amenities, schools, places of worship, shopping & bus routes. Ideal for first-time homebuyers or savvy investors, this freshly painted residence is in pristine condition and ready for you to call it home. The main floor boasts brand-new, carpet-free luxury vinyl plank (LVP) flooring, designed to withstand the hustle & bustle of family life, including kids & pets. The sunlit living/dining room combo serves as an inviting space for both intimate gatherings & entertaining friends, providing the perfect backdrop for relaxation. Step through the brand-new sliding door to a spacious deck that is perfect for hosting gatherings & soaking in the beauty of spring and summer. Enjoy the tranquility of your private, fenced yard with no rear neighbors—ideal for sipping your morning coffee or winding down with an evening drink. Convenience is key on the main level with a well-placed 2-piece bath. Ascend to the upper level, where you’ll find three generously sized bedrooms, alongside a recently renovated 4-piece bath featuring elegant custom tile work. The primary suite easily accommodates a king-sized bed and offers ample closet space, while the remaining two bedrooms are perfect as children’s rooms, a home office, or a guest room. The lower level presents a blank canvas, ready for your personal touch—whether you envision a cozy rec room, a home gym, or a personal retreat, the possibilities are endless. It also provides excellent storage options. An attached single-car garage provides shelter for your vehicle from the elements & opens up possibilities for a fantastic workshop. This home comes complete with six appliances & is truly move-in ready. Completely FREEHOLD, no fees!! Don’t miss your chance to see this gem—schedule your visit today! (id:61445)
Property Details
| MLS® Number | 40714835 |
| Property Type | Single Family |
| AmenitiesNearBy | Park, Schools |
| EquipmentType | Furnace, Water Heater |
| Features | Automatic Garage Door Opener |
| ParkingSpaceTotal | 2 |
| RentalEquipmentType | Furnace, Water Heater |
Building
| BathroomTotal | 2 |
| BedroomsAboveGround | 3 |
| BedroomsTotal | 3 |
| Appliances | Dishwasher, Dryer, Freezer, Refrigerator, Stove, Water Softener, Washer |
| ArchitecturalStyle | 2 Level |
| BasementDevelopment | Unfinished |
| BasementType | Full (unfinished) |
| ConstructedDate | 1992 |
| ConstructionStyleAttachment | Attached |
| CoolingType | Central Air Conditioning |
| ExteriorFinish | Brick Veneer, Vinyl Siding |
| FoundationType | Poured Concrete |
| HalfBathTotal | 1 |
| HeatingFuel | Natural Gas |
| HeatingType | Forced Air |
| StoriesTotal | 2 |
| SizeInterior | 1138 Sqft |
| Type | Row / Townhouse |
| UtilityWater | Municipal Water |
Parking
| Attached Garage |
Land
| AccessType | Highway Access |
| Acreage | No |
| LandAmenities | Park, Schools |
| Sewer | Municipal Sewage System |
| SizeDepth | 100 Ft |
| SizeFrontage | 23 Ft |
| SizeTotalText | Under 1/2 Acre |
| ZoningDescription | Rm4 |
Rooms
| Level | Type | Length | Width | Dimensions |
|---|---|---|---|---|
| Second Level | 4pc Bathroom | 10'5'' x 5'1'' | ||
| Second Level | Bedroom | 10'6'' x 8'9'' | ||
| Second Level | Bedroom | 8'11'' x 12'9'' | ||
| Second Level | Primary Bedroom | 13'11'' x 12'6'' | ||
| Main Level | 2pc Bathroom | 4'4'' x 4'11'' | ||
| Main Level | Dining Room | 10'5'' x 10'4'' | ||
| Main Level | Kitchen | 11'7'' x 8'4'' | ||
| Main Level | Living Room | 11'10'' x 12'2'' |
https://www.realtor.ca/real-estate/28149887/66-middlemiss-crescent-cambridge
Interested?
Contact us for more information
Tony Monteiro
Salesperson
4-471 Hespeler Rd Unit 4 (Upper)
Cambridge, Ontario N1R 6J2












































