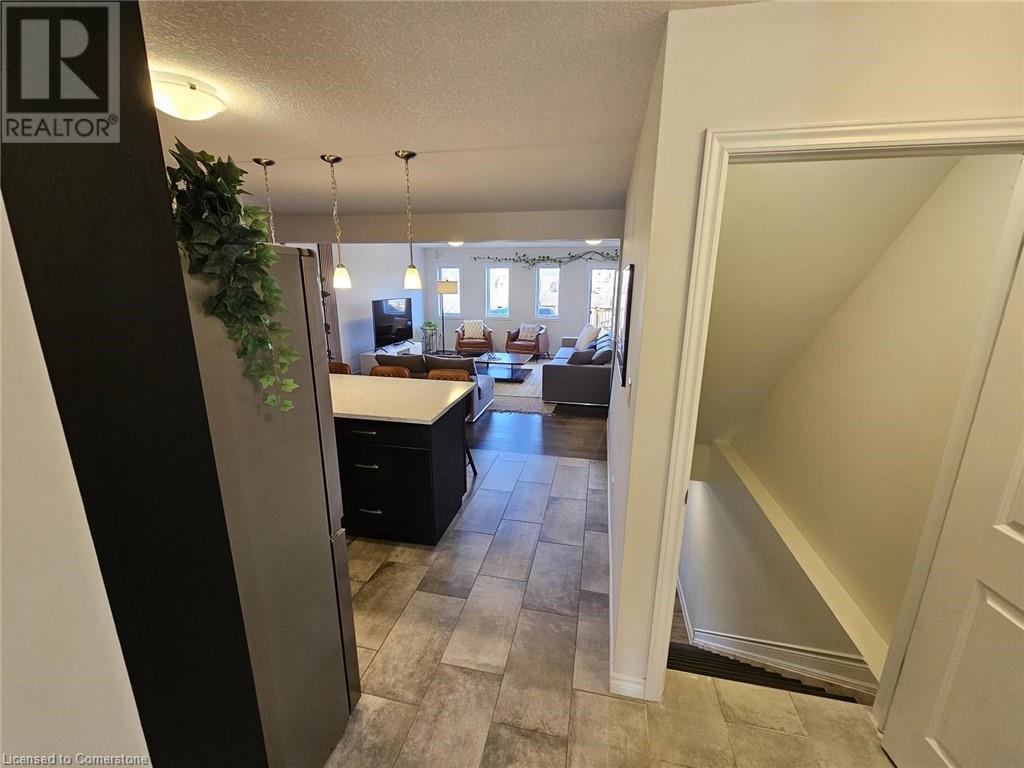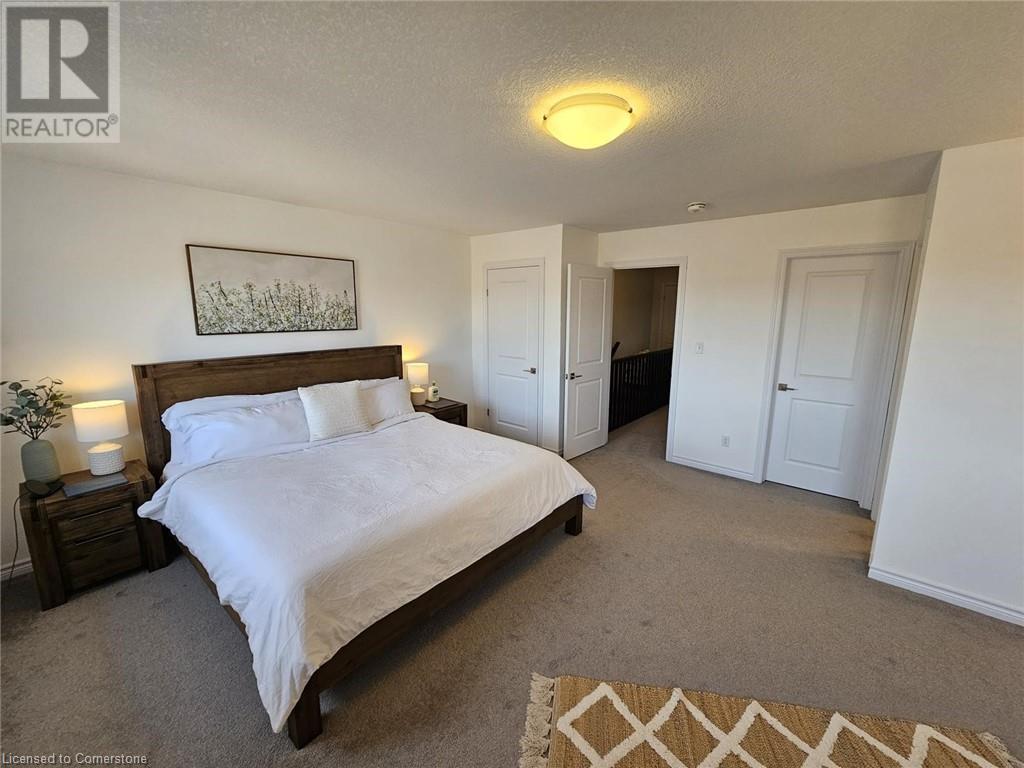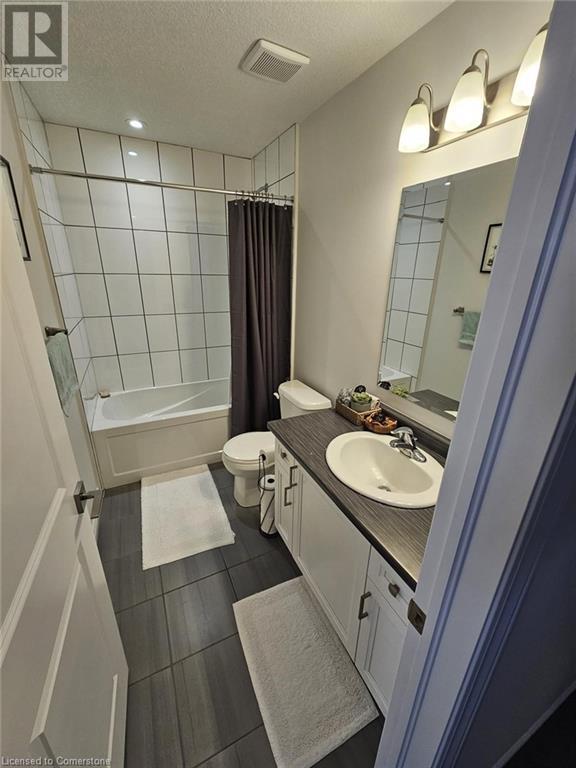77 Hollybrook Trail Kitchener, Ontario N2R 0M7
$2,995 MonthlyOther, See Remarks
Welcome to 77 Hollybrook Trail in Kitchener — a beautifully maintained 2-storey gem offering 3 spacious bedrooms, 2.5 bathrooms, and 1,730 sq ft of stylish, open-concept living space. Nestled in a sought-after family-friendly neighborhood, this home features a bright and airy main floor with large windows, modern finishes, and a functional layout perfect for entertaining or cozy family nights. The kitchen flows seamlessly into the living and dining areas, while upstairs you'll find generously sized bedrooms including a primary suite with walk-in closet and ensuite. Enjoy the convenience of an attached garage, private driveway with parking for two, and a full unfinished basement with endless potential. With parks, schools, trails, and shopping just minutes away, this move-in ready home checks all the boxes for modern family living! (id:61445)
Property Details
| MLS® Number | 40715342 |
| Property Type | Single Family |
| AmenitiesNearBy | Golf Nearby, Park, Schools |
| EquipmentType | Rental Water Softener, Water Heater |
| Features | Paved Driveway |
| ParkingSpaceTotal | 2 |
| RentalEquipmentType | Rental Water Softener, Water Heater |
Building
| BathroomTotal | 3 |
| BedroomsAboveGround | 3 |
| BedroomsTotal | 3 |
| Appliances | Dishwasher, Dryer, Refrigerator, Stove, Water Softener, Washer, Gas Stove(s) |
| ArchitecturalStyle | 2 Level |
| BasementDevelopment | Finished |
| BasementType | Full (finished) |
| ConstructedDate | 2018 |
| ConstructionStyleAttachment | Attached |
| CoolingType | Central Air Conditioning |
| ExteriorFinish | Brick, Stone |
| FireProtection | Alarm System |
| HalfBathTotal | 1 |
| HeatingType | Forced Air |
| StoriesTotal | 2 |
| SizeInterior | 1730 Sqft |
| Type | Row / Townhouse |
| UtilityWater | Municipal Water |
Parking
| Attached Garage |
Land
| AccessType | Highway Nearby |
| Acreage | No |
| FenceType | Partially Fenced |
| LandAmenities | Golf Nearby, Park, Schools |
| Sewer | Municipal Sewage System |
| SizeDepth | 133 Ft |
| SizeFrontage | 20 Ft |
| SizeTotalText | Under 1/2 Acre |
| ZoningDescription | R-6 |
Rooms
| Level | Type | Length | Width | Dimensions |
|---|---|---|---|---|
| Second Level | Laundry Room | 10'9'' x 5'5'' | ||
| Second Level | 4pc Bathroom | Measurements not available | ||
| Second Level | Bedroom | 11'5'' x 9'2'' | ||
| Second Level | Bedroom | 14'4'' x 9'2'' | ||
| Second Level | Full Bathroom | Measurements not available | ||
| Second Level | Primary Bedroom | 18'8'' x 15'7'' | ||
| Basement | Recreation Room | Measurements not available | ||
| Main Level | 2pc Bathroom | Measurements not available | ||
| Main Level | Living Room | 19'2'' x 18'8'' | ||
| Main Level | Kitchen | 14'0'' x 11'0'' |
https://www.realtor.ca/real-estate/28149453/77-hollybrook-trail-kitchener
Interested?
Contact us for more information
Vishal Saxena
Broker
4711 Yonge St., 10th Floor, Suite F
Toronto, Ontario M2N 6K8











































