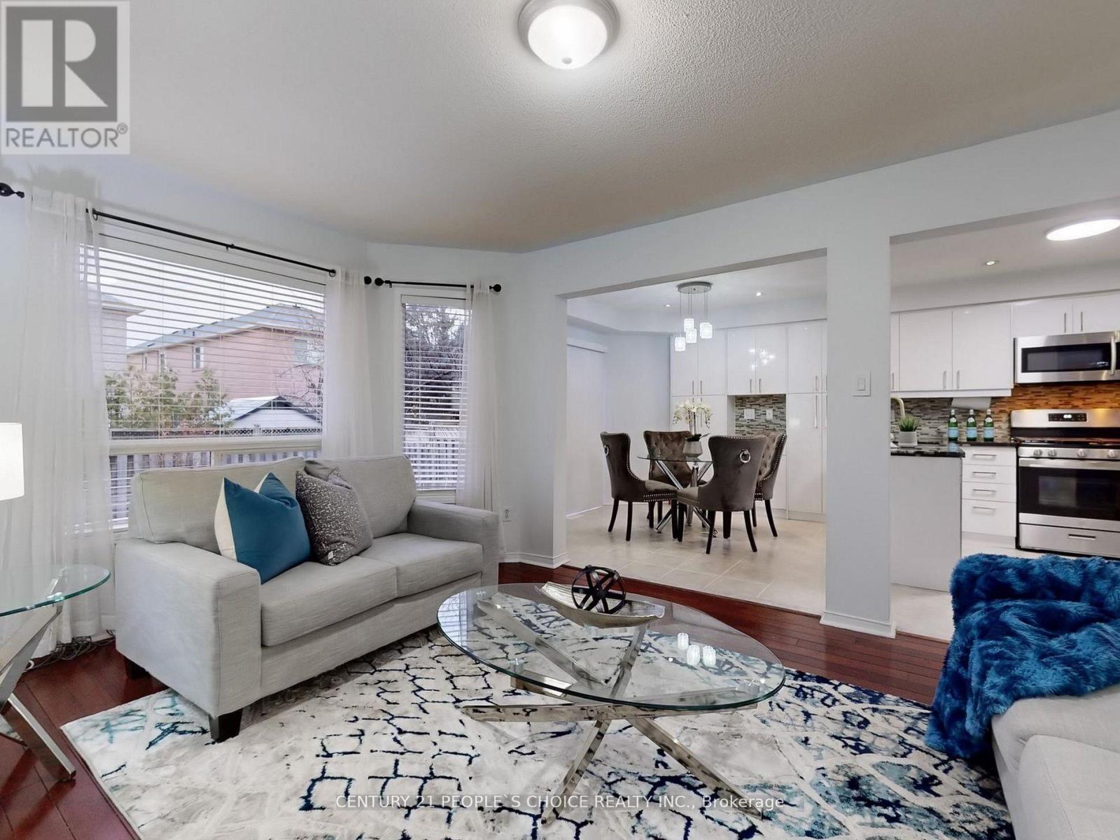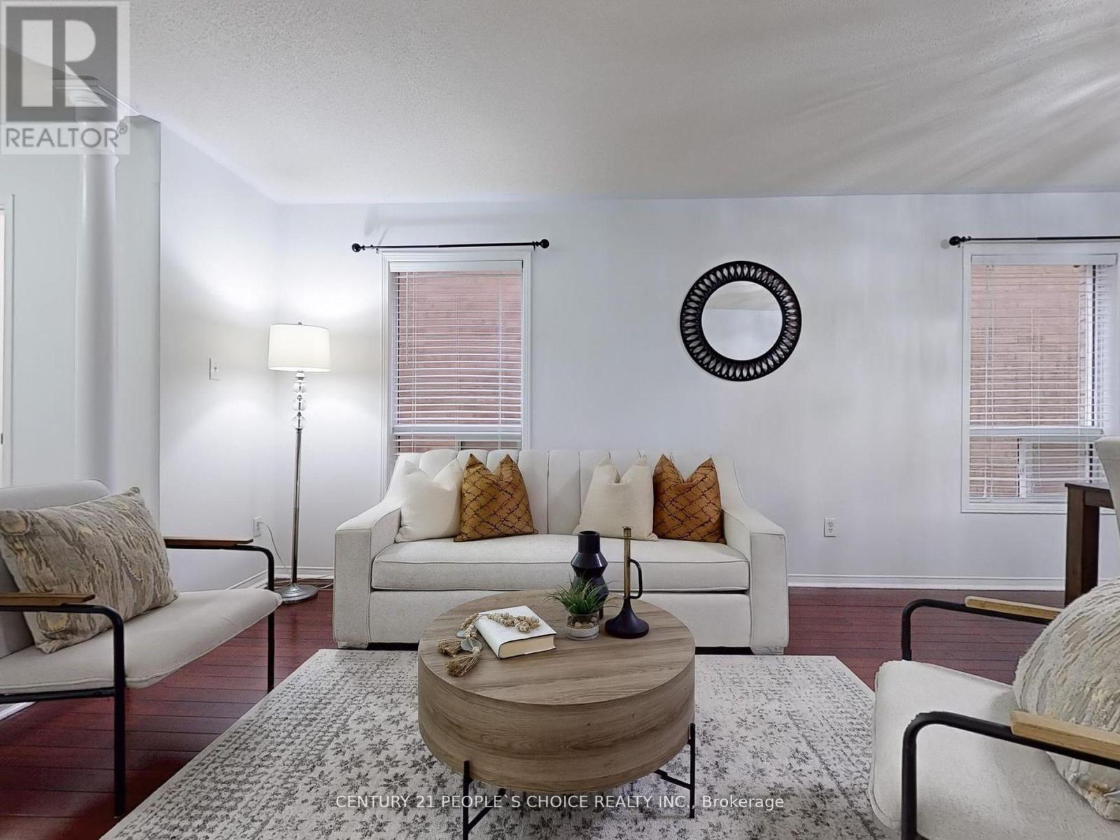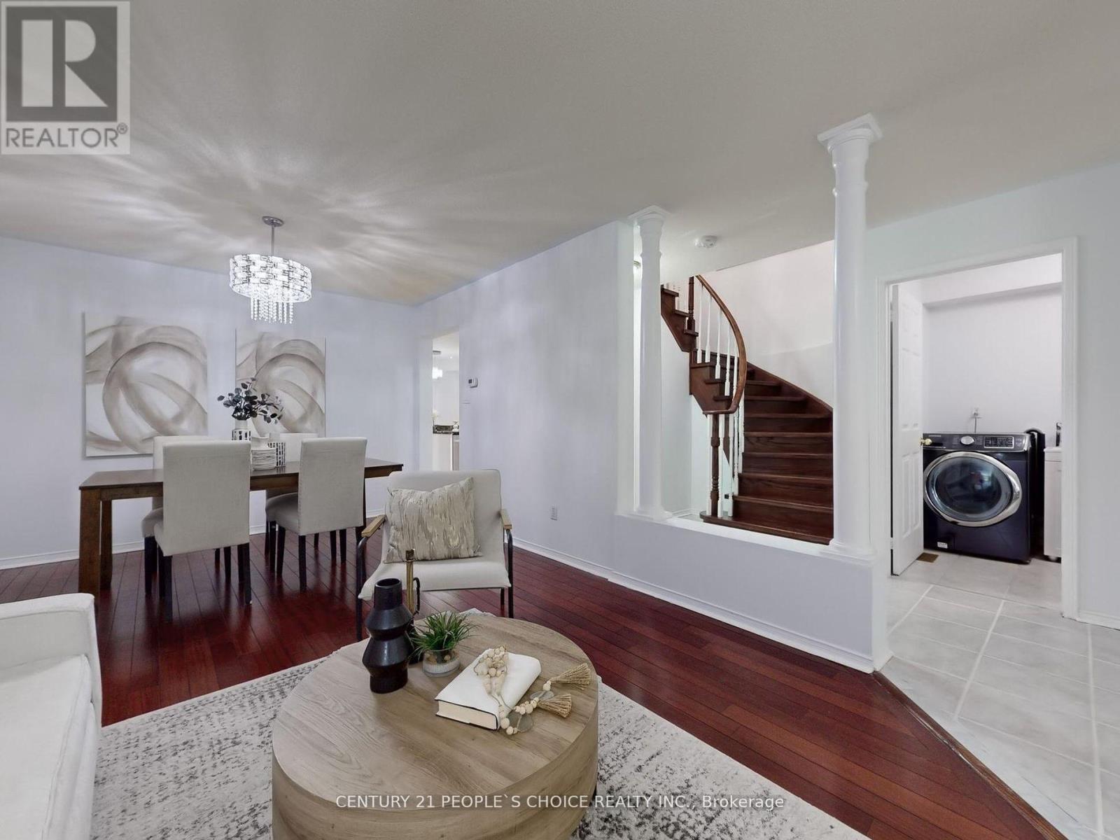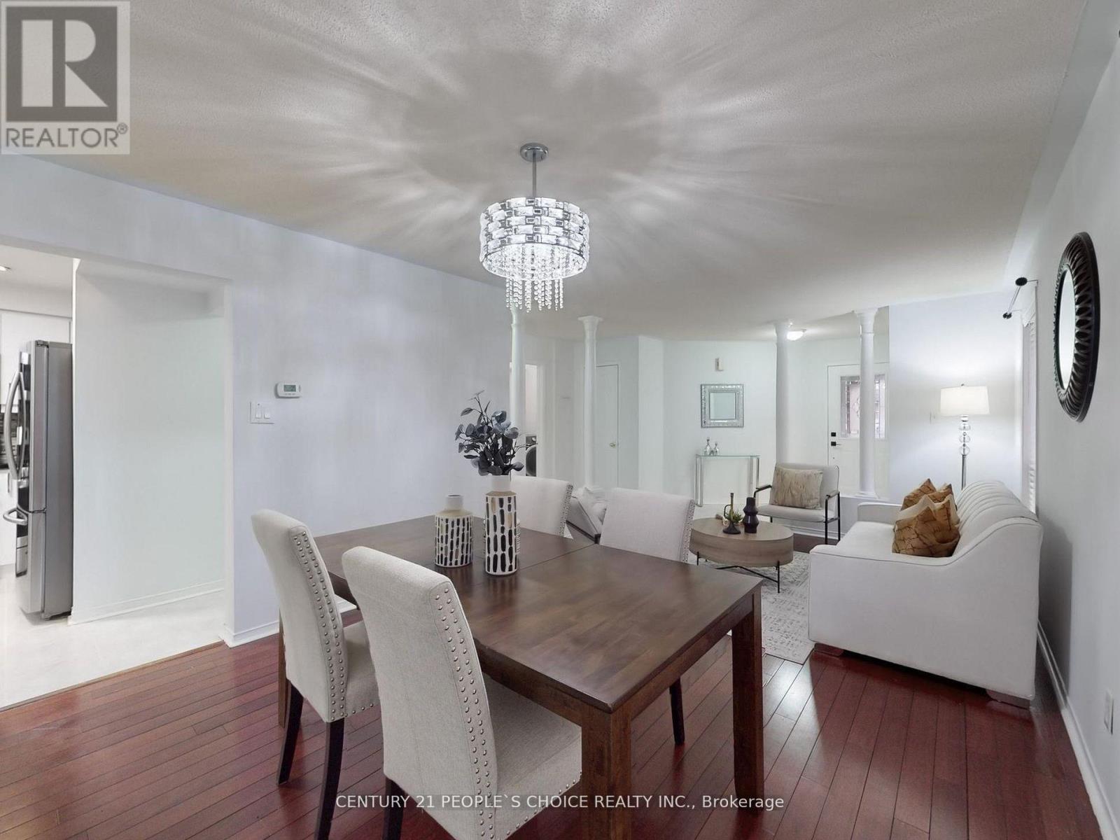5268 Hollypoint Avenue Mississauga, Ontario L5V 2P1
$1,299,900
Welcome to this spacious and upgraded home located in the heart of Mississauga! Offering approximately 2,300 sq. ft. of living space plus a 2-bedroom basement apartment, this property is ideal for large families or those looking for Potential additional rental income. This beautiful home features 4 bedrooms upstairs with 2 Master and a total of 5 bathrooms. The main floor is designed for both comfort and entertaining, with separate living, dining, and family rooms, along with a bright eat-in kitchen. Enjoy a large driveway that fits up to 5 cars with no sidewalk perfect for gatherings and convenience. The home also boasts numerous upgrades throughout, adding both value and style. A fantastic opportunity in a sought-after neighborhood close to parks, schools, and amenities! (id:61445)
Property Details
| MLS® Number | W12074589 |
| Property Type | Single Family |
| Community Name | East Credit |
| Features | Carpet Free |
| ParkingSpaceTotal | 6 |
Building
| BathroomTotal | 5 |
| BedroomsAboveGround | 4 |
| BedroomsBelowGround | 2 |
| BedroomsTotal | 6 |
| Appliances | Dishwasher, Dryer, Microwave, Stove, Washer, Two Refrigerators |
| BasementFeatures | Apartment In Basement |
| BasementType | N/a |
| ConstructionStyleAttachment | Detached |
| CoolingType | Central Air Conditioning |
| ExteriorFinish | Brick |
| FireplacePresent | Yes |
| FlooringType | Hardwood, Laminate |
| FoundationType | Concrete |
| HalfBathTotal | 1 |
| HeatingFuel | Natural Gas |
| HeatingType | Forced Air |
| StoriesTotal | 2 |
| SizeInterior | 2000 - 2500 Sqft |
| Type | House |
| UtilityWater | Municipal Water |
Parking
| Attached Garage | |
| Garage |
Land
| Acreage | No |
| Sewer | Sanitary Sewer |
| SizeDepth | 108 Ft ,3 In |
| SizeFrontage | 32 Ft ,4 In |
| SizeIrregular | 32.4 X 108.3 Ft |
| SizeTotalText | 32.4 X 108.3 Ft |
Rooms
| Level | Type | Length | Width | Dimensions |
|---|---|---|---|---|
| Second Level | Primary Bedroom | 4.14 m | 5.85 m | 4.14 m x 5.85 m |
| Second Level | Bedroom 2 | 4.77 m | 5.5 m | 4.77 m x 5.5 m |
| Second Level | Bedroom 3 | 10.89 m | 12.01 m | 10.89 m x 12.01 m |
| Second Level | Bedroom 4 | 3.32 m | 4.27 m | 3.32 m x 4.27 m |
| Basement | Living Room | 8.4 m | 6.7 m | 8.4 m x 6.7 m |
| Main Level | Dining Room | 8.2 m | 3.49 m | 8.2 m x 3.49 m |
| Main Level | Living Room | 8.2 m | 3.49 m | 8.2 m x 3.49 m |
| Main Level | Family Room | 4.59 m | 3.5 m | 4.59 m x 3.5 m |
| Main Level | Kitchen | 5.74 m | 3 m | 5.74 m x 3 m |
Interested?
Contact us for more information
Pardeep Jassi
Salesperson
120 Matheson Blvd E #103
Mississauga, Ontario L4Z 1X1










































