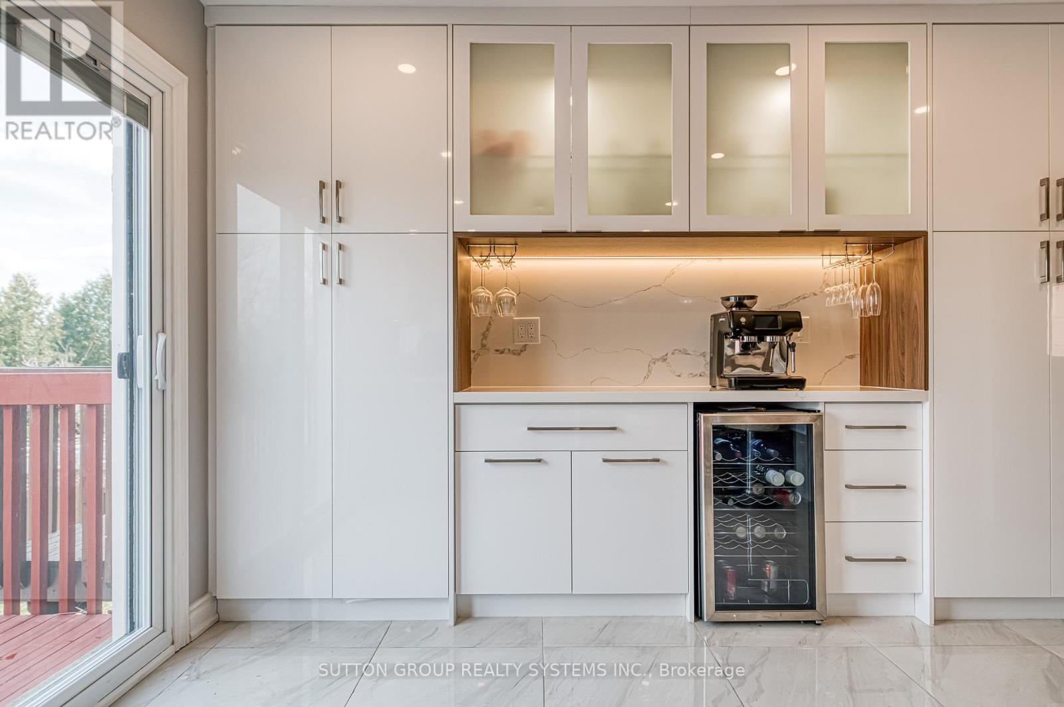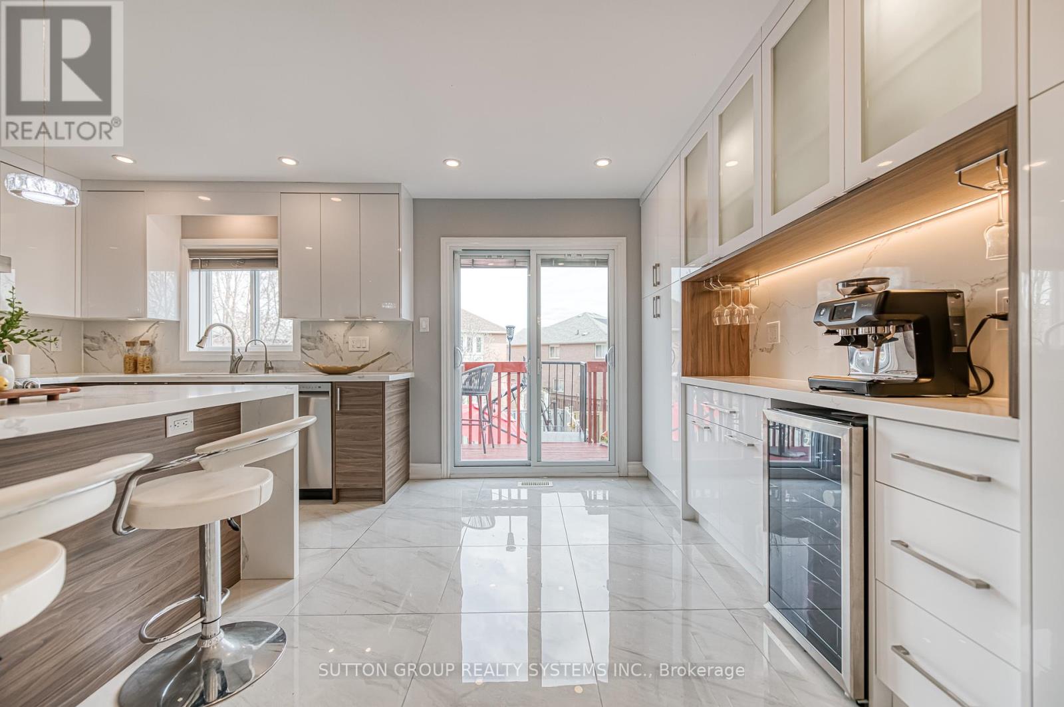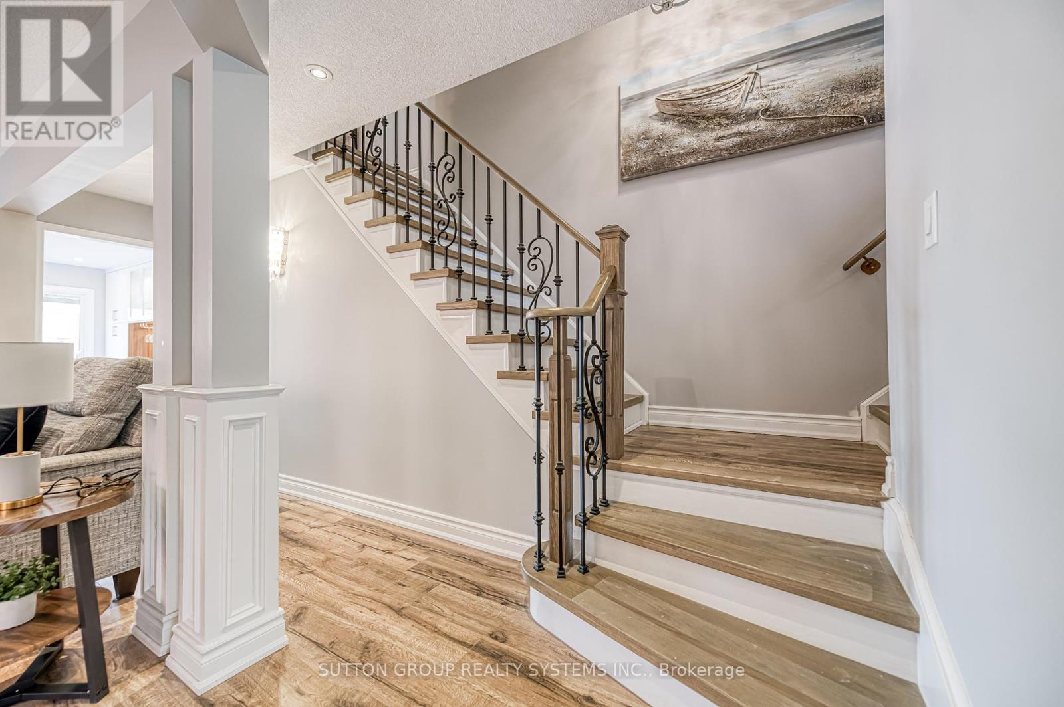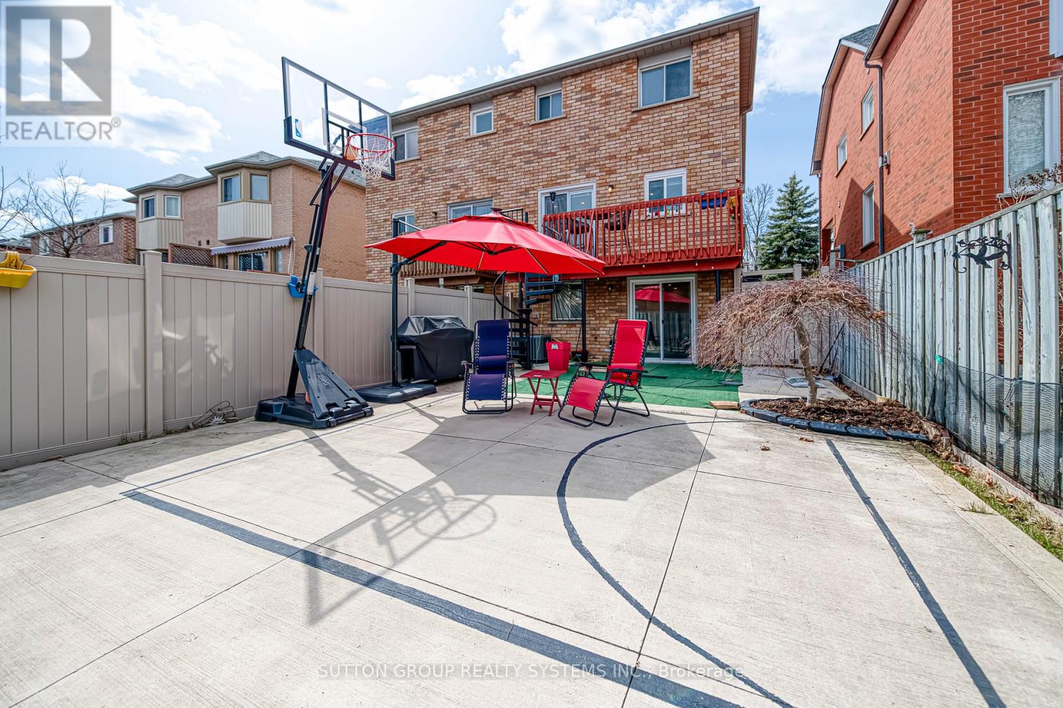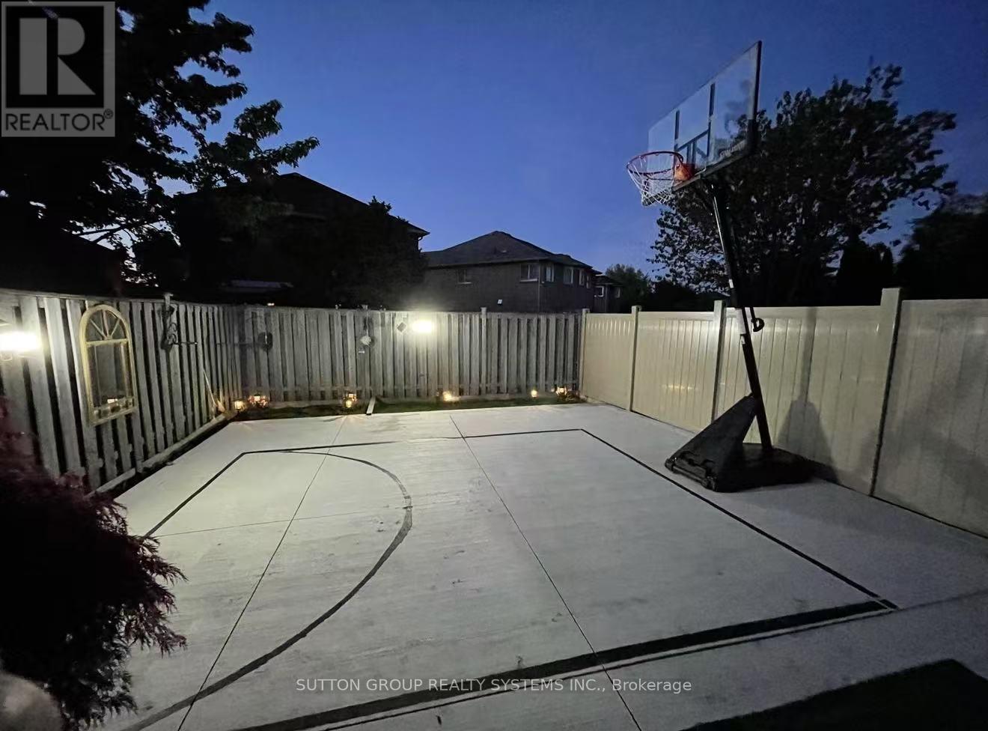5453 Palmerston Crescent Mississauga, Ontario L5M 5Z8
$1,058,000
Lovingly Maintained 3-Bed, 3-Bath Home On A Quiet Family-Friendly Crescent! Spacious Living Room, Eat-In Kitchen W/ Walkout To Freshly Painted Deck (2023), And Cozy Family Room W/ Fireplace & Hardwood Floors. Primary Bedroom Features Walk-In Closet & 3-Pc Ensuite. Finished Walkout Basement Includes Full Kitchen W/ Samsung Appliances, Full Bath, Cold Room, & Has Never Been Rented. Extensive Upgrades: Windows & Front Siding Window Replaced (July 2023), Insulated Front Door, Backyard W/ Concrete Basketball Court, Low-Maintenance Landscaping, Japanese Maple, & Gas Line For BBQ (2023). Garage Equipped W/ 220V EV Charger, Smart Opener W/ Remote & App Access. Nest Doorbell & Keypad Entry. Interior Features Include Quartz Waterfall Island, Custom Kitchen Cabinets (2023), 5 Stainless Steel Appliances, Quartz Countertops In All Bathrooms, Powder Room W/ Quartz Top, Whole-House Water Softener & 4-Stage Filtration Under Sink. Pot Lights In Living, Kitchen & Basement. Washer/Dryer On 2nd Flr & Basement. Quiet Community, Not On A Main Road. 10-Min Walk To GO Station, Close To UTM, Hwy 403/407/401, Shopping & Transit. 2 Hr Notice Required. (id:61445)
Property Details
| MLS® Number | W12078371 |
| Property Type | Single Family |
| Community Name | Central Erin Mills |
| ParkingSpaceTotal | 2 |
Building
| BathroomTotal | 4 |
| BedroomsAboveGround | 3 |
| BedroomsTotal | 3 |
| Age | 16 To 30 Years |
| Amenities | Fireplace(s) |
| Appliances | Water Heater, Garage Door Opener Remote(s), Water Softener, Water Purifier, Dishwasher, Stove, Washer, Refrigerator |
| BasementDevelopment | Finished |
| BasementFeatures | Walk Out |
| BasementType | N/a (finished) |
| ConstructionStyleAttachment | Semi-detached |
| CoolingType | Central Air Conditioning |
| ExteriorFinish | Brick |
| FireplacePresent | Yes |
| FireplaceTotal | 1 |
| FlooringType | Laminate, Porcelain Tile, Hardwood |
| FoundationType | Concrete |
| HalfBathTotal | 1 |
| HeatingFuel | Natural Gas |
| HeatingType | Forced Air |
| StoriesTotal | 2 |
| SizeInterior | 1500 - 2000 Sqft |
| Type | House |
| UtilityWater | Municipal Water |
Parking
| Garage |
Land
| Acreage | No |
| Sewer | Sanitary Sewer |
| SizeDepth | 118 Ft ,1 In |
| SizeFrontage | 24 Ft |
| SizeIrregular | 24 X 118.1 Ft |
| SizeTotalText | 24 X 118.1 Ft |
Rooms
| Level | Type | Length | Width | Dimensions |
|---|---|---|---|---|
| Second Level | Family Room | 4.75 m | 3.05 m | 4.75 m x 3.05 m |
| Second Level | Primary Bedroom | 3.96 m | 3.3 m | 3.96 m x 3.3 m |
| Second Level | Bedroom 2 | 2.9 m | 2.74 m | 2.9 m x 2.74 m |
| Second Level | Bedroom 3 | 3.45 m | 2.9 m | 3.45 m x 2.9 m |
| Ground Level | Living Room | 5.9 m | 3.2 m | 5.9 m x 3.2 m |
| Ground Level | Kitchen | 2.74 m | 2.24 m | 2.74 m x 2.24 m |
| Ground Level | Eating Area | 4.74 m | 3.05 m | 4.74 m x 3.05 m |
Interested?
Contact us for more information
Shawn Fang
Salesperson
1542 Dundas Street West
Mississauga, Ontario L5C 1E4
















