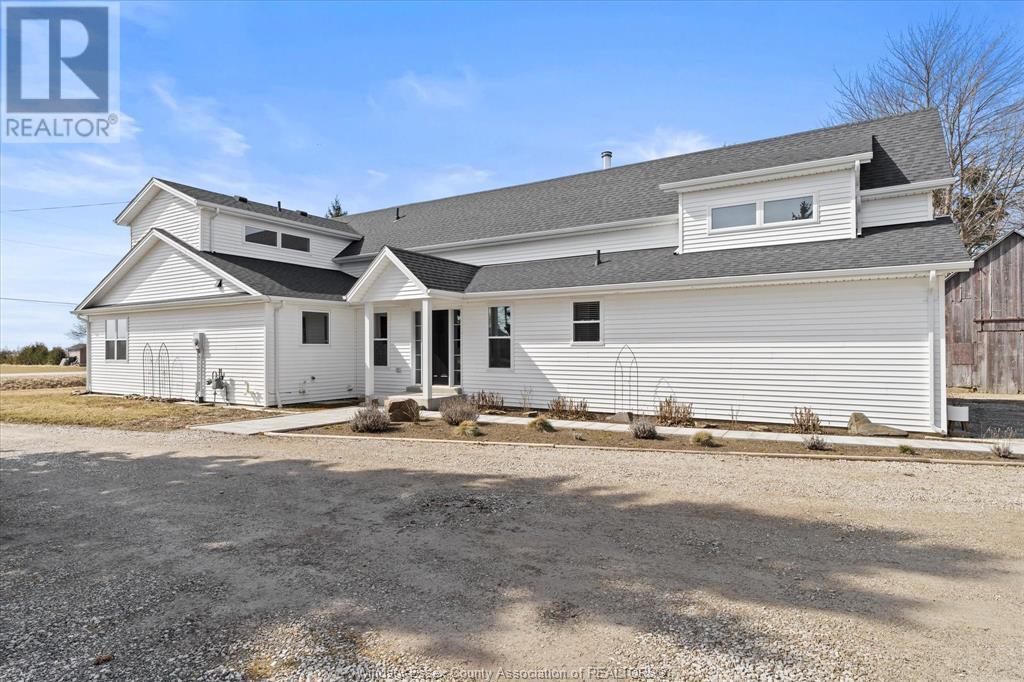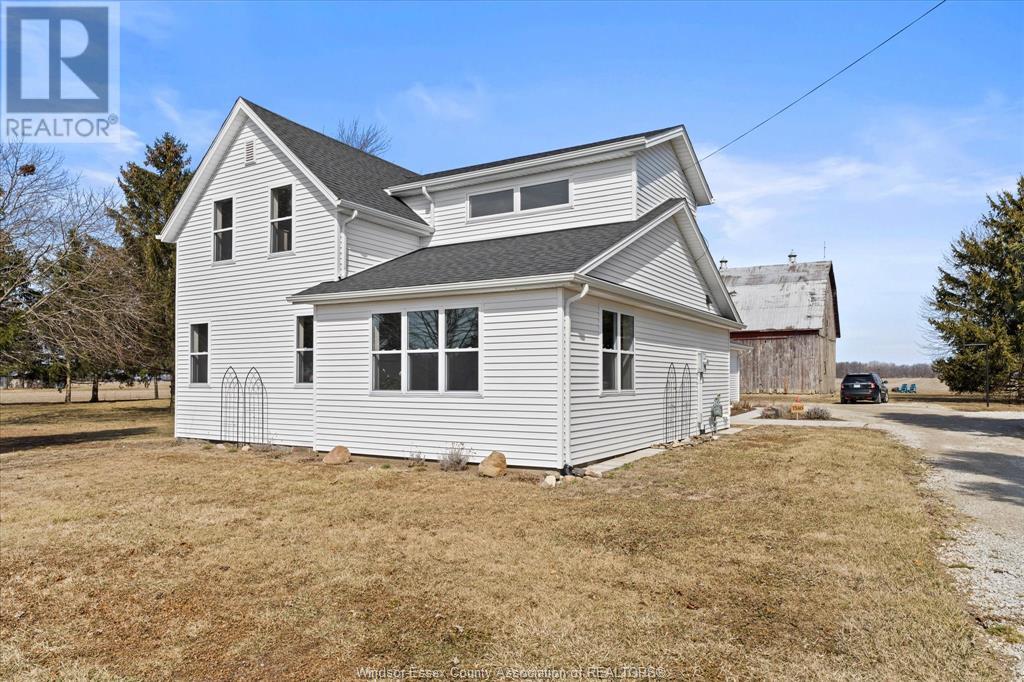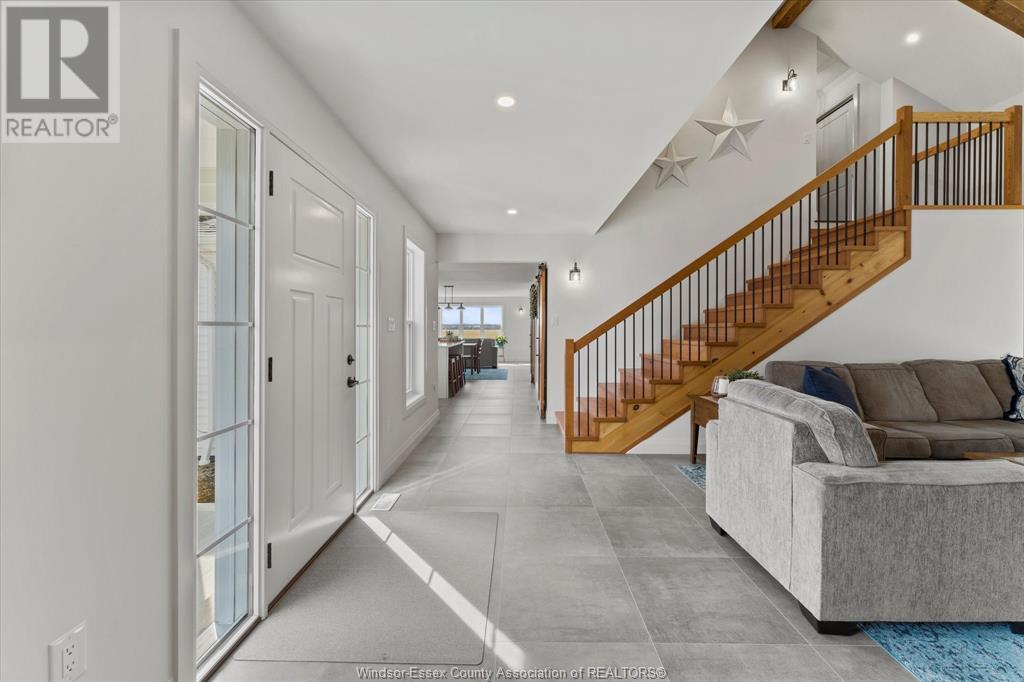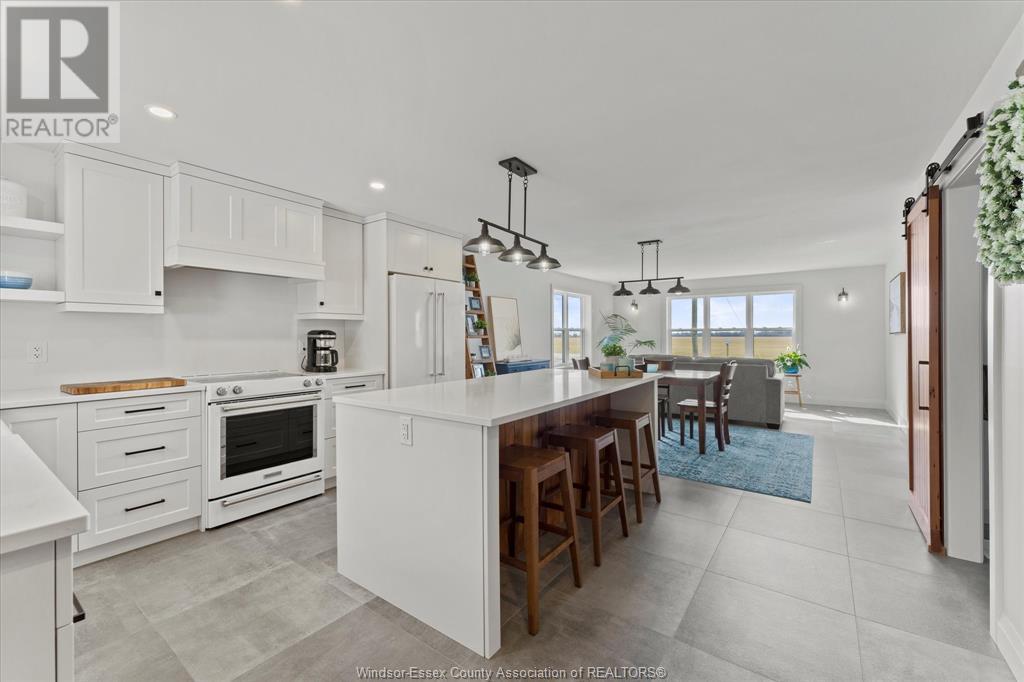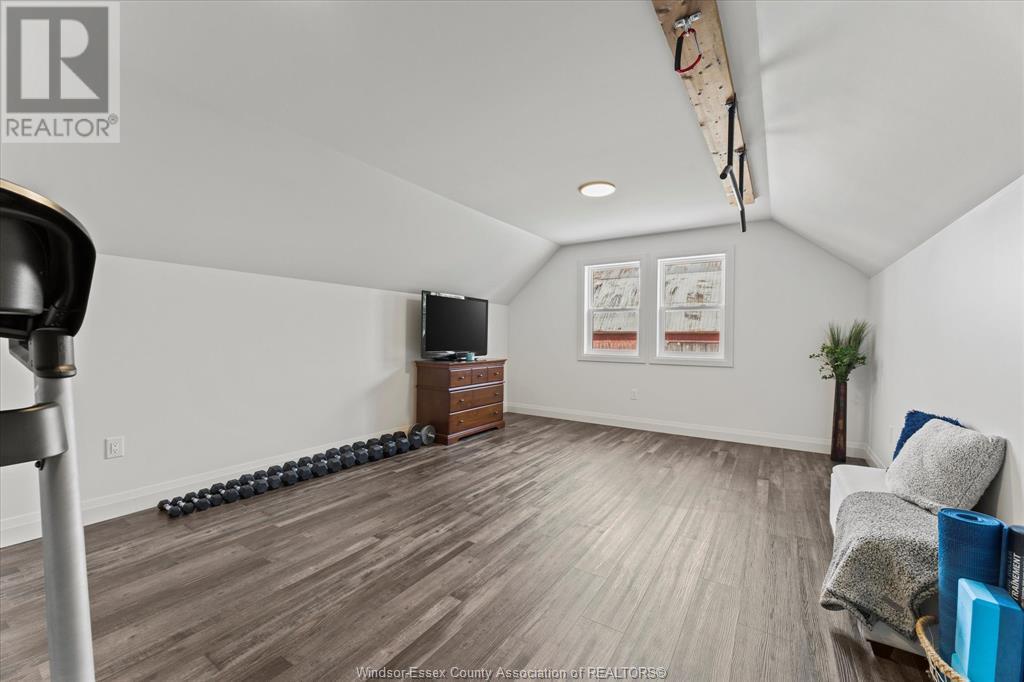7380 Collison Sideroad Amherstburg, Ontario N0R 1G0
$999,900
This home has been completely gutted & remodeled w/the expertise of a custom design builder in 2022. Modern luxury & meticulous craftsmanship. Spanning over 3000 sq ft, + a bsmt area, this home offers an abundance of space for living & entertainment. Brand-new addition, including foundation, introduces a welcoming family room, a convenient garage, and a bonus room. Everything renewed from the electrical & plumbing, windows, doors, siding, shingles , eaves, & much more. Situated on a over an acre, useful outbuildings, perfect for storage or potential projects. The land offers ample space for outdoor activities & future expansions. Main floor open concept living, dining, & kitchen areas, creating a seamless flow. Main floor master features ensuite bathroom & convenient laundry. Lrg kitchen w/walk-in pantry & Windmill cabinetry. Every detail has been thoughtfully designed. This gorgeous home is finished with many beautiful features, making it a true gem. (id:61445)
Property Details
| MLS® Number | 25008205 |
| Property Type | Single Family |
| Features | Front Driveway, Gravel Driveway |
Building
| BathroomTotal | 3 |
| BedroomsAboveGround | 4 |
| BedroomsTotal | 4 |
| Appliances | Dishwasher, Dryer, Refrigerator, Stove, Washer |
| ConstructionStyleAttachment | Detached |
| CoolingType | Central Air Conditioning |
| ExteriorFinish | Aluminum/vinyl |
| FireplaceFuel | Wood |
| FireplacePresent | Yes |
| FireplaceType | Insert |
| FlooringType | Ceramic/porcelain, Hardwood, Laminate |
| FoundationType | Concrete |
| HalfBathTotal | 1 |
| HeatingFuel | Natural Gas |
| HeatingType | Ductless, Forced Air, Furnace |
| StoriesTotal | 2 |
| SizeInterior | 3027 Sqft |
| TotalFinishedArea | 3027 Sqft |
| Type | House |
Parking
| Attached Garage | |
| Garage | |
| Inside Entry |
Land
| Acreage | No |
| Sewer | Septic System |
| SizeIrregular | 195.87x276.22 Ft |
| SizeTotalText | 195.87x276.22 Ft |
| ZoningDescription | Res |
Rooms
| Level | Type | Length | Width | Dimensions |
|---|---|---|---|---|
| Second Level | 4pc Bathroom | Measurements not available | ||
| Second Level | Other | Measurements not available | ||
| Second Level | Bedroom | Measurements not available | ||
| Second Level | Bedroom | Measurements not available | ||
| Basement | Storage | Measurements not available | ||
| Basement | Utility Room | Measurements not available | ||
| Main Level | 4pc Ensuite Bath | Measurements not available | ||
| Main Level | 2pc Bathroom | Measurements not available | ||
| Main Level | Laundry Room | Measurements not available | ||
| Main Level | Primary Bedroom | Measurements not available | ||
| Main Level | Den | Measurements not available | ||
| Main Level | Eating Area | Measurements not available | ||
| Main Level | Kitchen | Measurements not available | ||
| Main Level | Living Room/fireplace | Measurements not available | ||
| Main Level | Mud Room | Measurements not available |
https://www.realtor.ca/real-estate/28155427/7380-collison-sideroad-amherstburg
Interested?
Contact us for more information
John D'alimonte
Sales Person
80 Sandwich Street South
Amherstburg, Ontario N9V 1Z6
Kim Wheeler
Sales Person
80 Sandwich Street South
Amherstburg, Ontario N9V 1Z6

