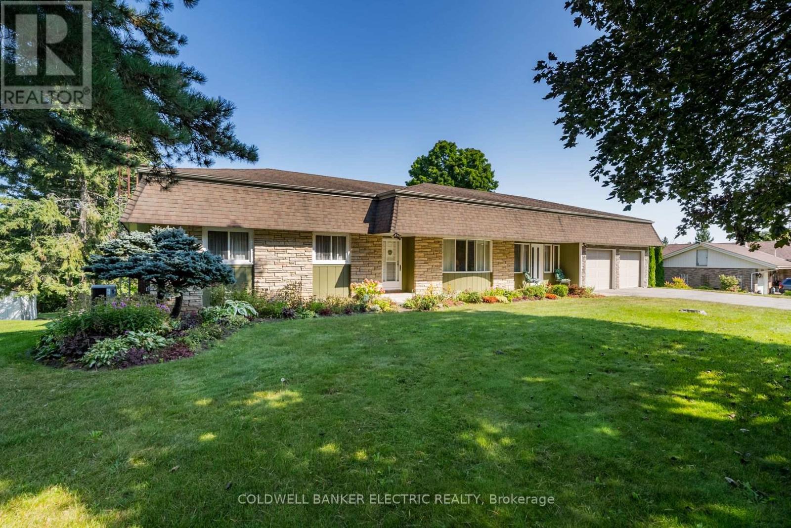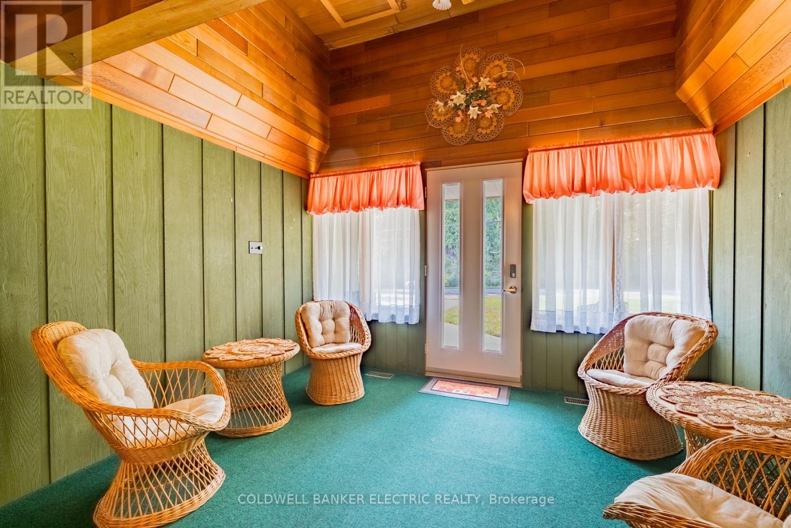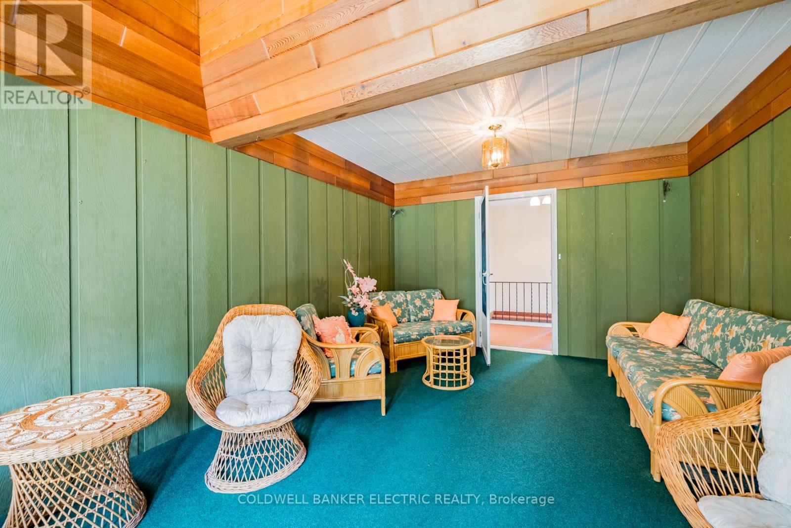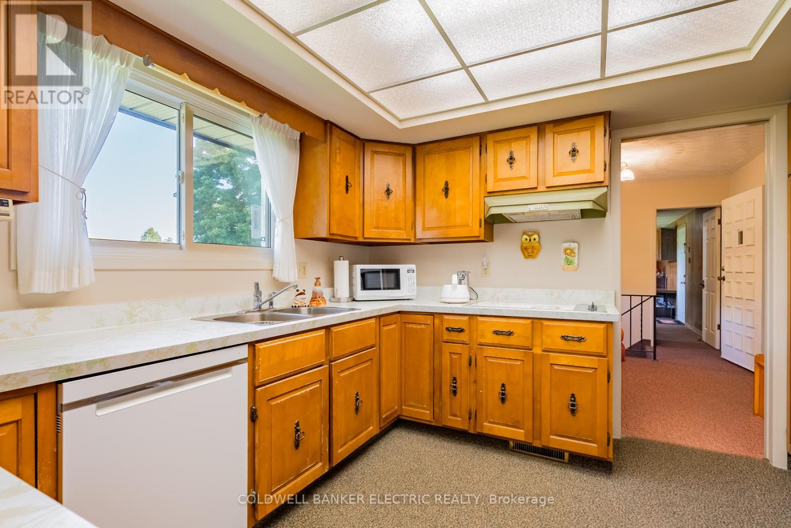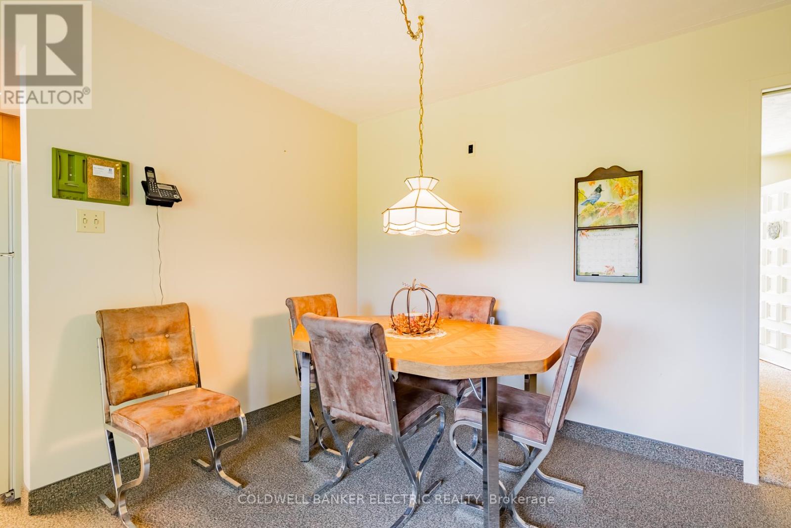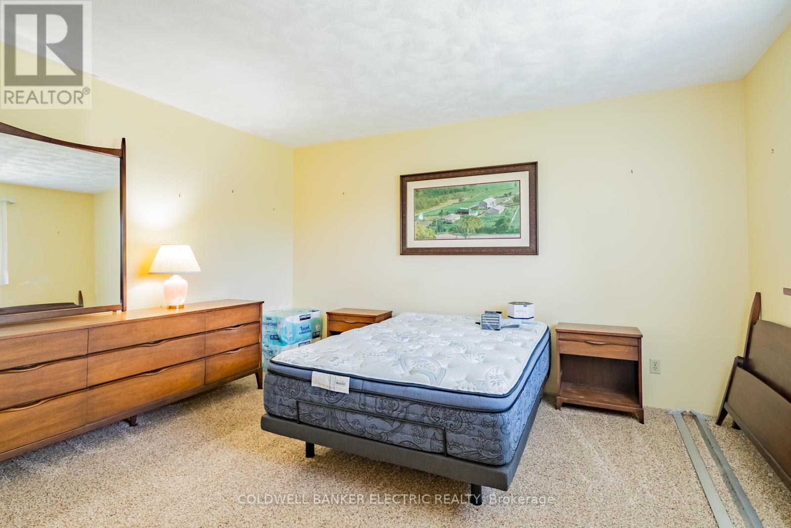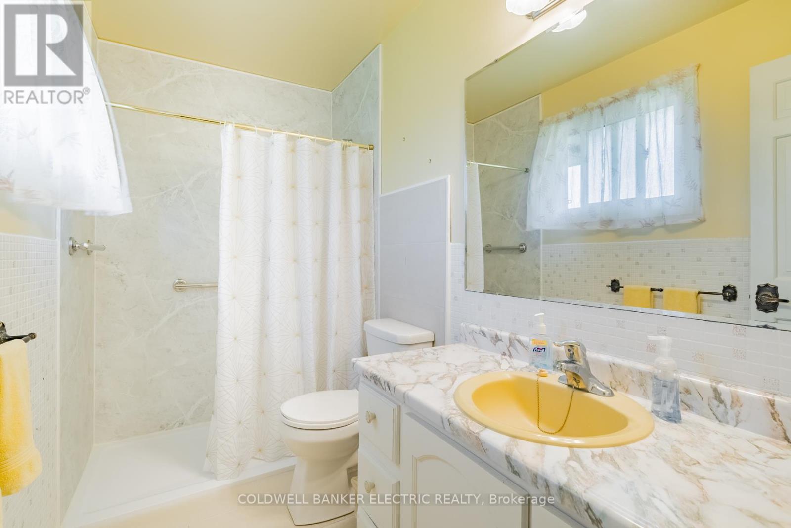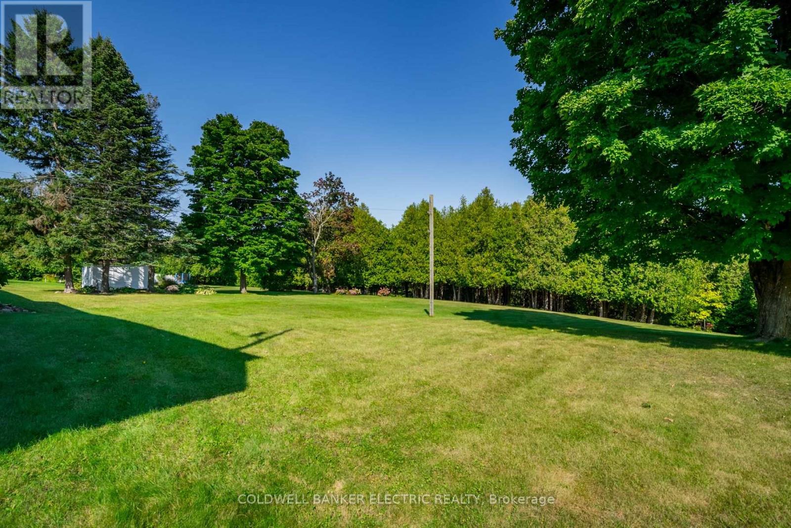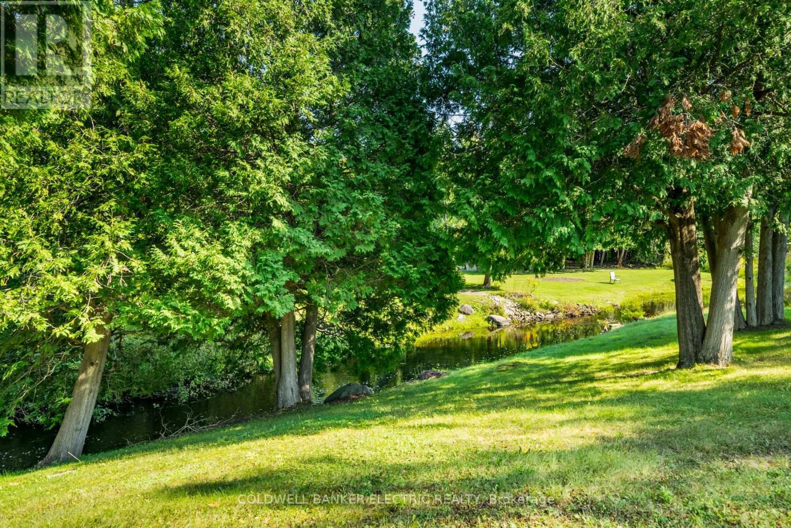2534 Sherbrooke Street W Cavan Monaghan, Ontario K9J 0E5
$897,500
Welcome to your own park-like paradise! Nestled on a stunning lot with a charming creek running behind, this home offers an incredible opportunity for both relaxation and productivity. With a spacious, well-designed kitchen and large rooms, there's plenty of room for your family to grow and enjoy. The walk-out basement adds even more potential perfect for a recreation room, home gym, or extra living space. Looking for room to work from home or run your business? You've found it! The home office comes with its own private entrance, giving you the perfect balance of work and life. Plus, with tons of parking and easy access to the GTA, commuting or welcoming clients is a breeze. This property is perfect for a large or multigenerational family seeking comfort and space. Whether you're looking for a peaceful retreat or a functional home to live, work, and play, the possibilities here are endless! (id:61445)
Property Details
| MLS® Number | X12047117 |
| Property Type | Single Family |
| Community Name | Cavan-Monaghan |
| CommunityFeatures | School Bus |
| Features | Wooded Area, Irregular Lot Size, Open Space |
| ParkingSpaceTotal | 6 |
| Structure | Deck, Porch |
| ViewType | View |
Building
| BathroomTotal | 3 |
| BedroomsAboveGround | 3 |
| BedroomsTotal | 3 |
| Age | 51 To 99 Years |
| Appliances | Central Vacuum, Water Heater, Water Softener, Freezer, Window Coverings, Refrigerator |
| ArchitecturalStyle | Bungalow |
| BasementDevelopment | Finished |
| BasementType | Full (finished) |
| ConstructionStyleAttachment | Detached |
| ExteriorFinish | Stone, Wood |
| FireProtection | Smoke Detectors |
| FireplacePresent | Yes |
| FireplaceTotal | 1 |
| FoundationType | Block |
| HeatingFuel | Electric |
| HeatingType | Forced Air |
| StoriesTotal | 1 |
| SizeInterior | 1500 - 2000 Sqft |
| Type | House |
| UtilityWater | Bored Well |
Parking
| Attached Garage | |
| Garage |
Land
| Acreage | No |
| LandscapeFeatures | Landscaped |
| Sewer | Septic System |
| SizeDepth | 191 Ft |
| SizeFrontage | 147 Ft |
| SizeIrregular | 147 X 191 Ft |
| SizeTotalText | 147 X 191 Ft|1/2 - 1.99 Acres |
| SurfaceWater | River/stream |
| ZoningDescription | Residential |
Rooms
| Level | Type | Length | Width | Dimensions |
|---|---|---|---|---|
| Lower Level | Workshop | 4.8 m | 3 m | 4.8 m x 3 m |
| Lower Level | Bathroom | Measurements not available | ||
| Lower Level | Recreational, Games Room | 10 m | 3.8 m | 10 m x 3.8 m |
| Lower Level | Playroom | 4.5 m | 3.6 m | 4.5 m x 3.6 m |
| Main Level | Kitchen | 3.3 m | 3 m | 3.3 m x 3 m |
| Main Level | Office | 3.9 m | 2.7 m | 3.9 m x 2.7 m |
| Main Level | Foyer | 3.3 m | 2.7 m | 3.3 m x 2.7 m |
| Main Level | Living Room | 5.4 m | 5.3 m | 5.4 m x 5.3 m |
| Main Level | Primary Bedroom | 4 m | 4.6 m | 4 m x 4.6 m |
| Main Level | Bedroom 2 | 3.2 m | 3 m | 3.2 m x 3 m |
| Main Level | Bedroom 3 | 4.1 m | 3 m | 4.1 m x 3 m |
| Main Level | Bathroom | Measurements not available |
Utilities
| Cable | Available |
Interested?
Contact us for more information
Bill Smerhy
Salesperson
215 George Street North
Peterborough, Ontario K9J 3G7

