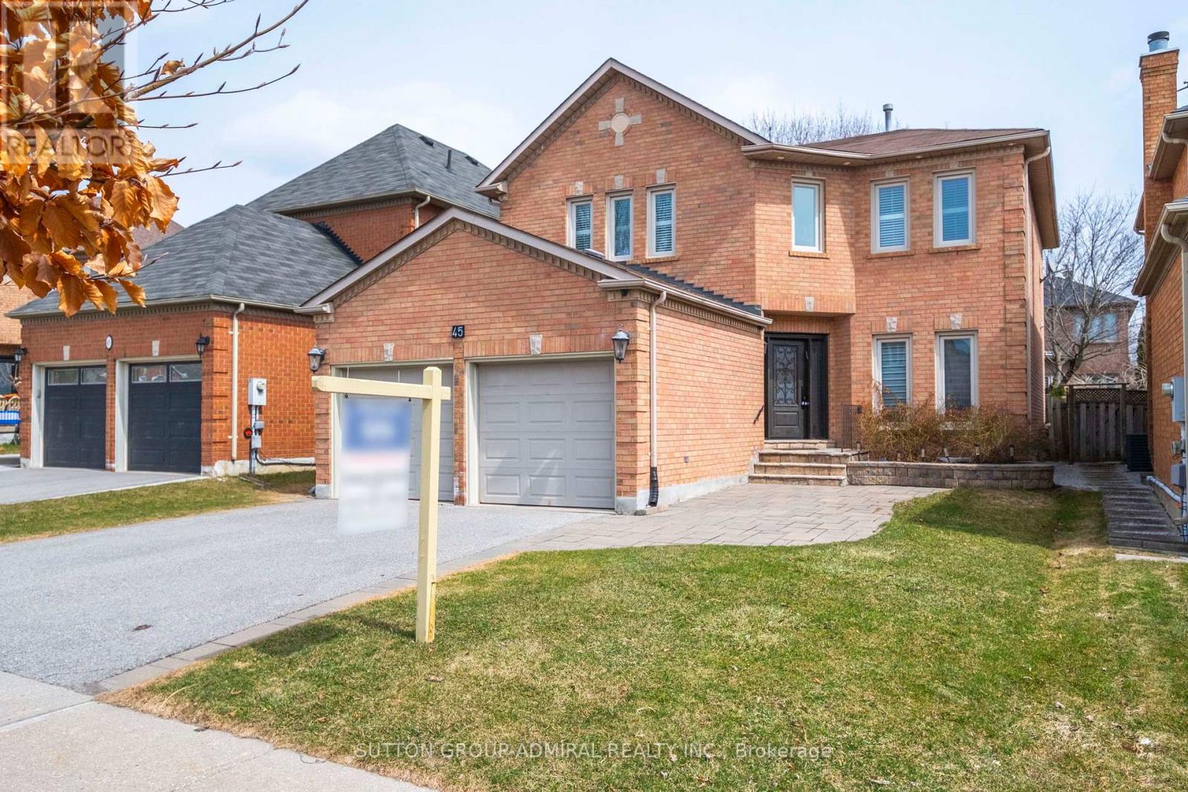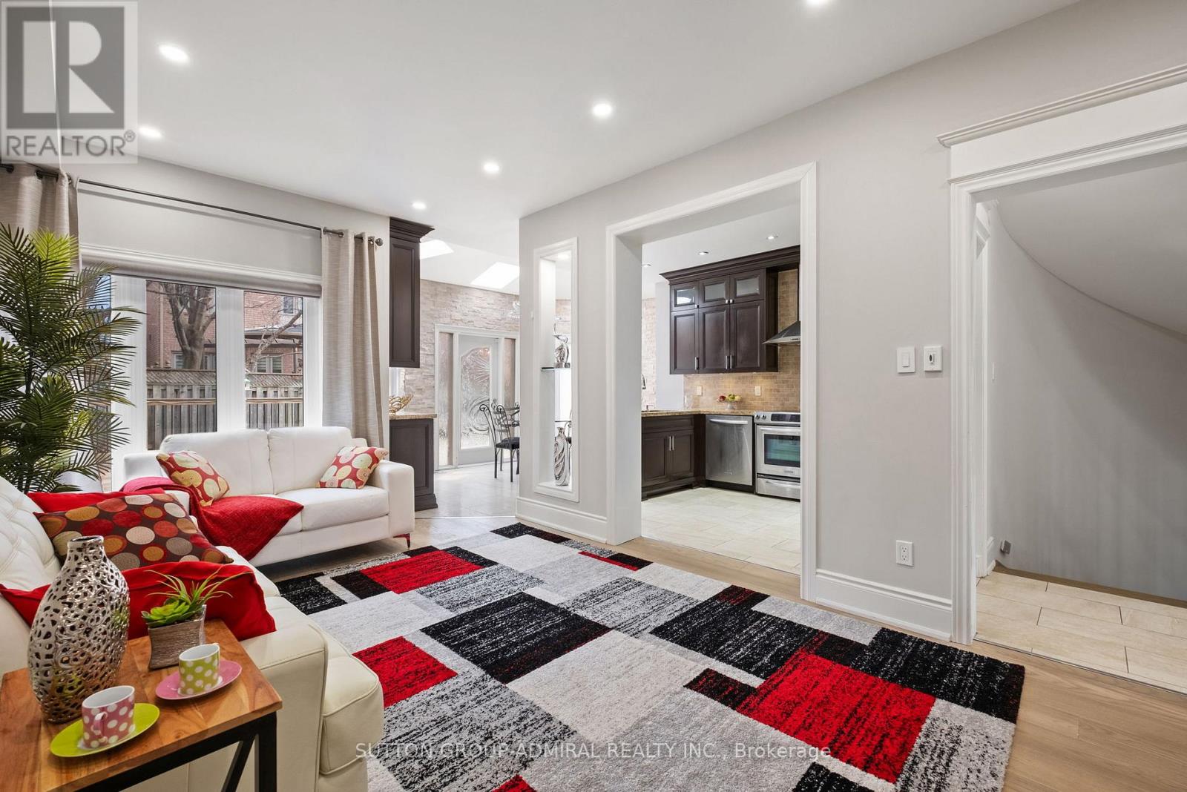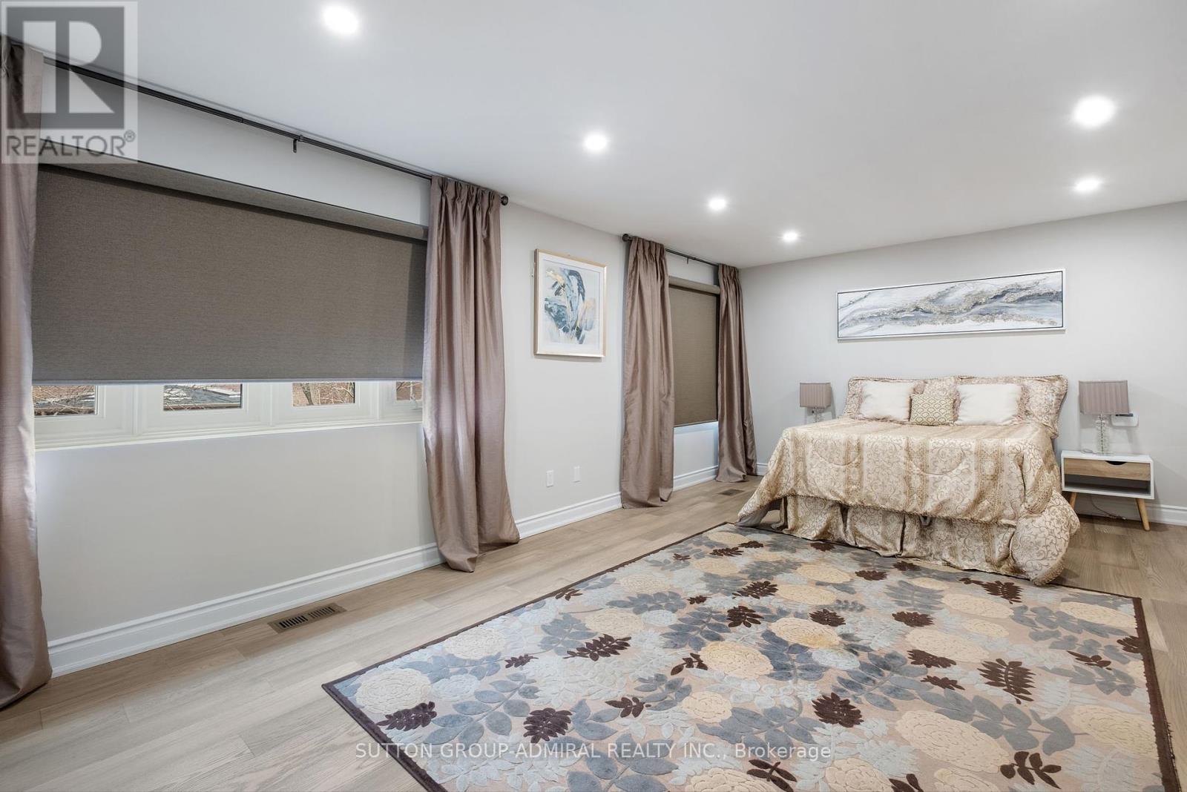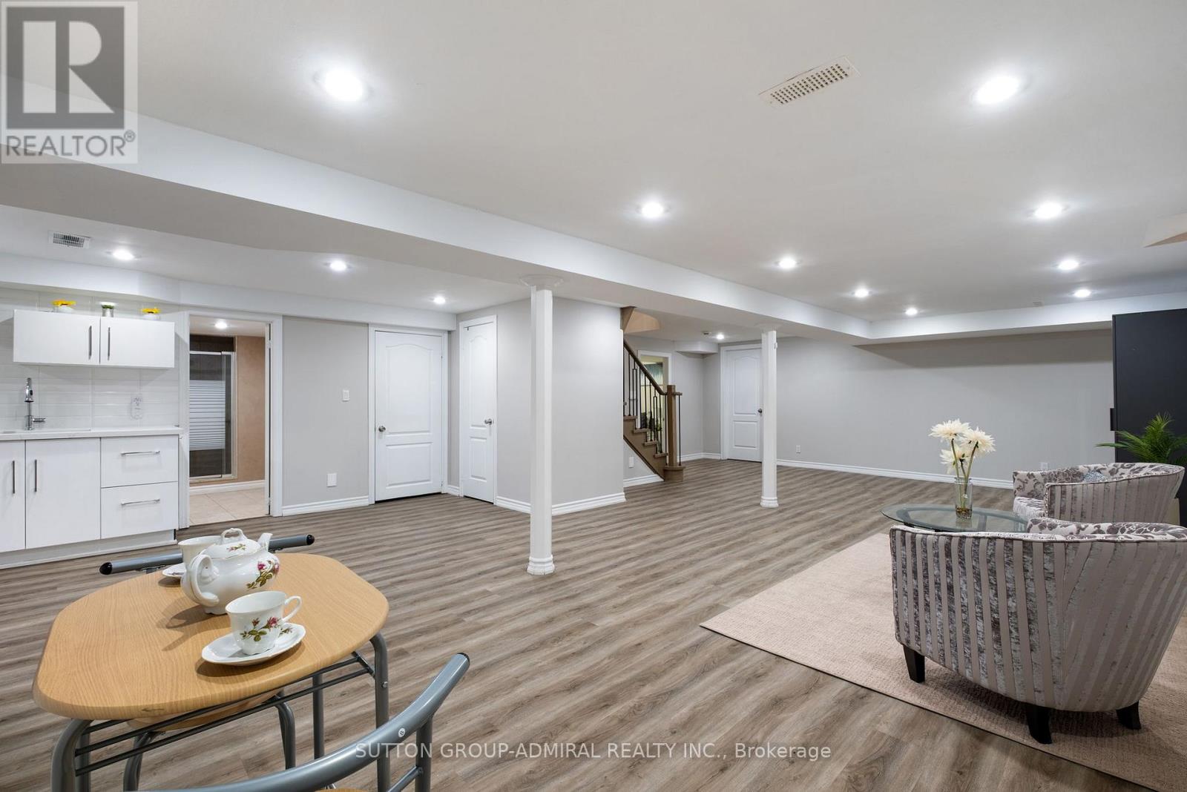45 Inglewood Avenue Vaughan, Ontario L4J 7T8
$2,069,000
Sep. Entrance To Bsmt Might Be Built by Seller Ask for details*Stunning Renovated From Top 2 Bottom*Approx 4000 Sq.Ft.Of Living Space*Flat Ceiling Tru-Out*17' Ceiling In Grand Foyer*9'On Main Flr W/Office*Mud Rm/Laundry B/I Organizers &Direct Access to 2Grge*Fam Rm W/Elct Firepl*Kitc W/Circular Breakfast Area ; 3 Skylights*Garburator*All Closets W/Closets. Organz.*Mstr Bdrm W/Rnvtd 5 Pc Ensuite*Glass Shower*F/Standing Bath Tub ;Heated Flr*W/I Closet W/B/I Organiz.*Hrdwd StairCase W/Iron Pickets*. Finished Bsmt W/Vinyl Flrs*3Pc B/Rm and Kitchen*Cac*Cvac*Large B/Yard*Deck*GDO +Remotes*New Electrical Panel(2024) (id:61445)
Property Details
| MLS® Number | N12075522 |
| Property Type | Single Family |
| Community Name | Beverley Glen |
| AmenitiesNearBy | Hospital, Park, Public Transit, Schools |
| Features | Flat Site, Carpet Free, In-law Suite |
| ParkingSpaceTotal | 4 |
| Structure | Deck |
| ViewType | City View |
Building
| BathroomTotal | 4 |
| BedroomsAboveGround | 4 |
| BedroomsBelowGround | 1 |
| BedroomsTotal | 5 |
| Amenities | Fireplace(s) |
| Appliances | Central Vacuum, Garburator, Water Heater, Water Purifier, Water Softener, Dryer, Refrigerator |
| BasementDevelopment | Finished |
| BasementFeatures | Apartment In Basement |
| BasementType | N/a (finished) |
| ConstructionStyleAttachment | Detached |
| CoolingType | Central Air Conditioning |
| ExteriorFinish | Brick |
| FireProtection | Smoke Detectors |
| FireplacePresent | Yes |
| FlooringType | Hardwood, Vinyl, Ceramic |
| FoundationType | Unknown |
| HalfBathTotal | 1 |
| HeatingFuel | Natural Gas |
| HeatingType | Forced Air |
| StoriesTotal | 2 |
| SizeInterior | 2500 - 3000 Sqft |
| Type | House |
| UtilityWater | Municipal Water |
Parking
| Attached Garage | |
| Garage |
Land
| Acreage | No |
| FenceType | Fenced Yard |
| LandAmenities | Hospital, Park, Public Transit, Schools |
| Sewer | Sanitary Sewer |
| SizeDepth | 111 Ft |
| SizeFrontage | 40 Ft |
| SizeIrregular | 40 X 111 Ft |
| SizeTotalText | 40 X 111 Ft |
Rooms
| Level | Type | Length | Width | Dimensions |
|---|---|---|---|---|
| Second Level | Primary Bedroom | 6.4 m | 4.16 m | 6.4 m x 4.16 m |
| Second Level | Bedroom 2 | 3.2 m | 3 m | 3.2 m x 3 m |
| Second Level | Bedroom 3 | 4.24 m | 3 m | 4.24 m x 3 m |
| Second Level | Bedroom 4 | 3.6 m | 3.27 m | 3.6 m x 3.27 m |
| Lower Level | Great Room | 12.19 m | 6.1 m | 12.19 m x 6.1 m |
| Lower Level | Bedroom 5 | 3.06 m | 3.2 m | 3.06 m x 3.2 m |
| Main Level | Dining Room | 5.03 m | 3.35 m | 5.03 m x 3.35 m |
| Main Level | Living Room | 5.03 m | 3.35 m | 5.03 m x 3.35 m |
| Main Level | Kitchen | 3.45 m | 2.89 m | 3.45 m x 2.89 m |
| Main Level | Eating Area | 4.82 m | 2.6 m | 4.82 m x 2.6 m |
| Main Level | Family Room | 5.49 m | 3.3 m | 5.49 m x 3.3 m |
| Main Level | Office | 3.27 m | 3.07 m | 3.27 m x 3.07 m |
| Main Level | Mud Room | 3 m | 2 m | 3 m x 2 m |
Utilities
| Cable | Available |
| Sewer | Installed |
https://www.realtor.ca/real-estate/28151407/45-inglewood-avenue-vaughan-beverley-glen-beverley-glen
Interested?
Contact us for more information
Diana Edelman
Broker
1206 Centre Street
Thornhill, Ontario L4J 3M9





































