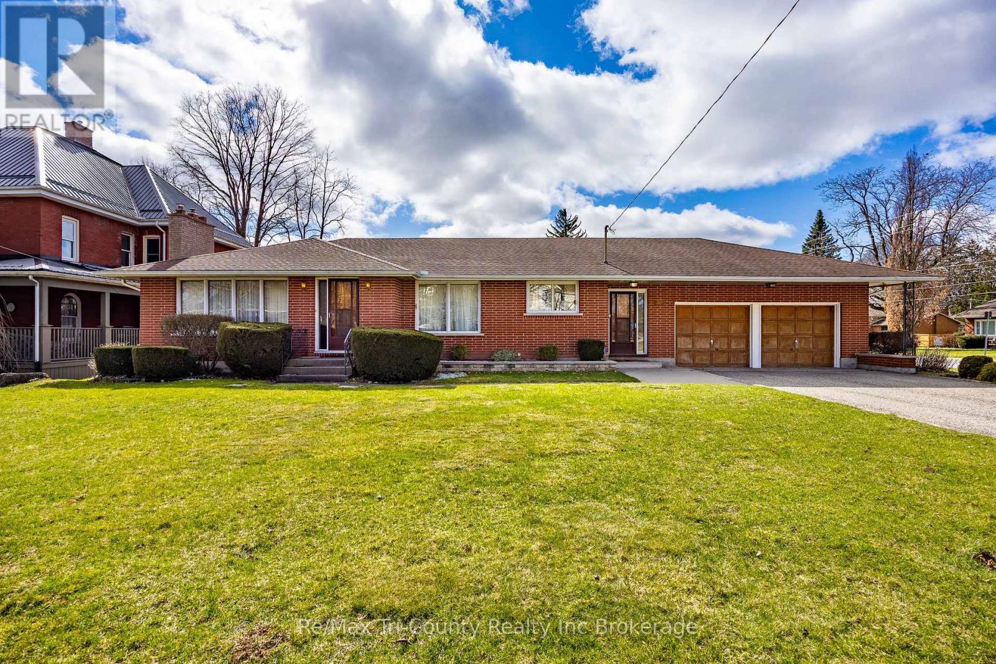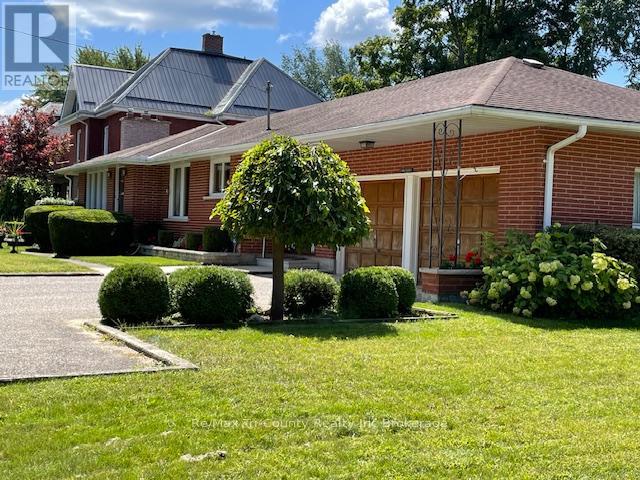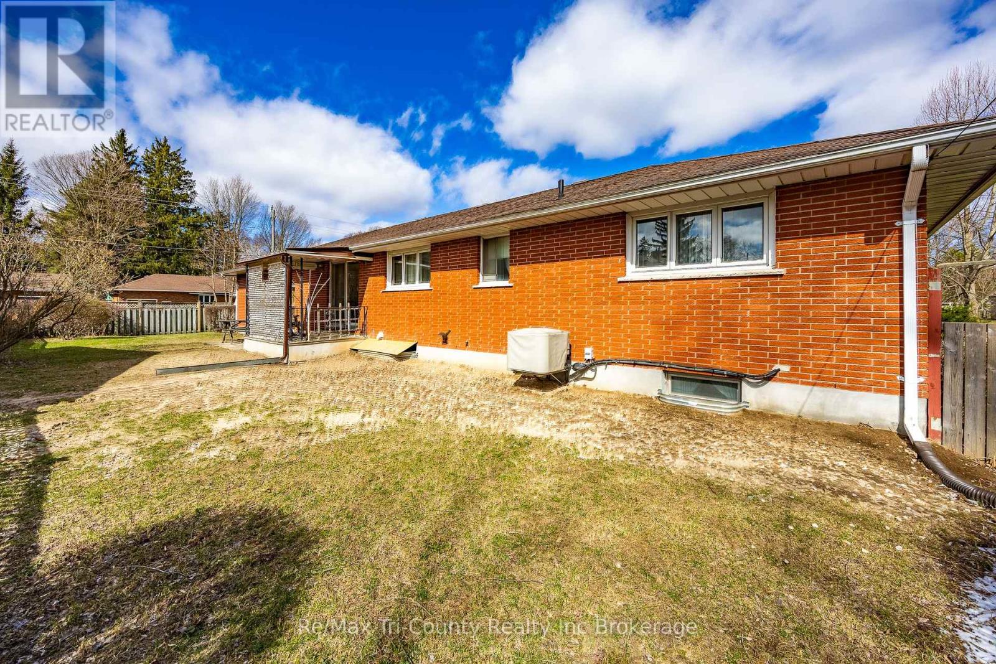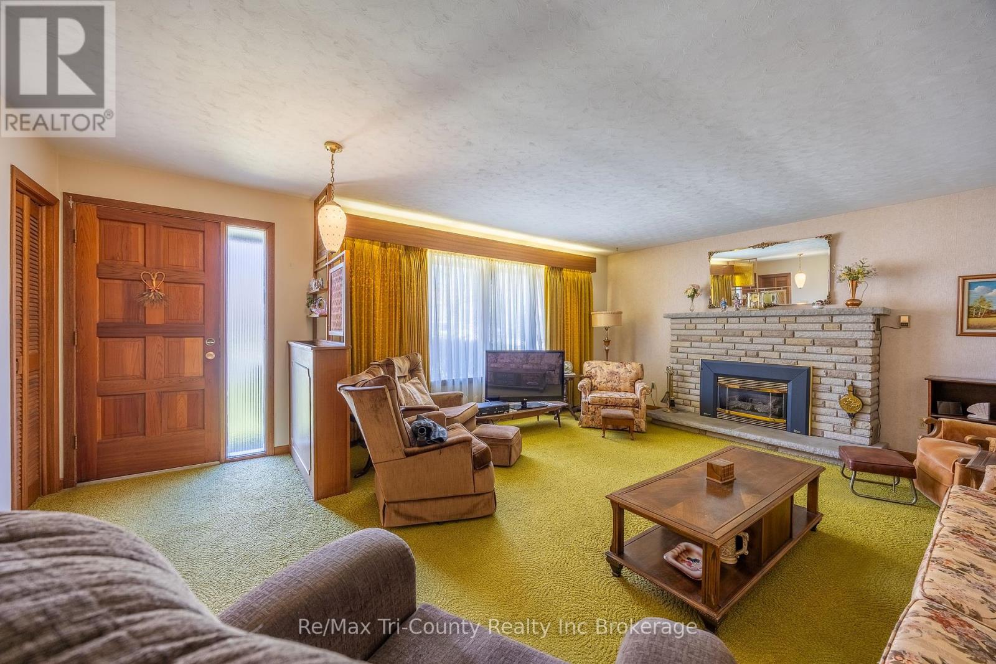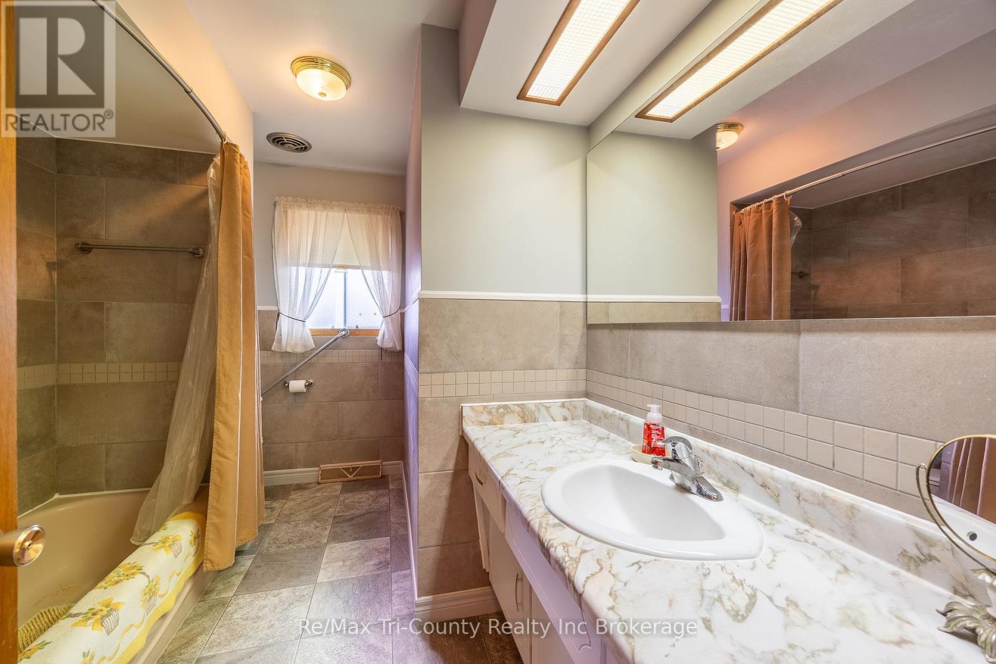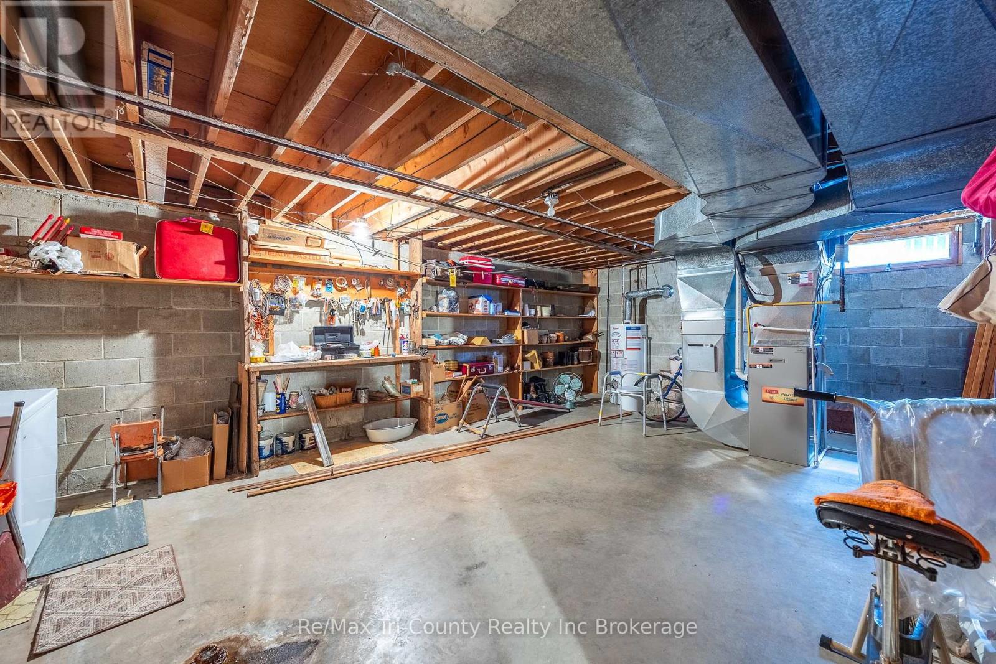39 Lisgar Avenue Tillsonburg, Ontario N4G 3K5
$659,000
A well built brick bungalow on a historic boulevard in Tillsonburg, conveniently located to downtown amenities. The large living room with gas fireplace creates a cozy atmosphere, while the dining room and kitchen layout is ideal for family gatherings. The hardwood flooring in the bedrooms ads a touch of warmth, and access to the deck from the third bed room is a great bonus for outside enjoyment. The spacious double garage with workbench and shelving is perfect for the DIY enthusiast. Additionally , the lower level rec room, games room, kitchen and laundry room facilities plus bathroom provide extra living space, making it a versatile area for family activities or entertaining guests. This property with its convenient location will benefit from your personal refresh making an ideal home for your family for years to come. (id:61445)
Property Details
| MLS® Number | X12074687 |
| Property Type | Single Family |
| Community Name | Tillsonburg |
| EquipmentType | Water Heater - Gas |
| Features | Flat Site, Dry |
| ParkingSpaceTotal | 8 |
| RentalEquipmentType | Water Heater - Gas |
| Structure | Deck, Porch |
Building
| BathroomTotal | 2 |
| BedroomsAboveGround | 3 |
| BedroomsTotal | 3 |
| Age | 51 To 99 Years |
| Amenities | Fireplace(s) |
| Appliances | Garage Door Opener Remote(s), Water Heater, Water Meter, Blinds, Dishwasher, Dryer, Freezer, Stove, Washer, Window Coverings, Refrigerator |
| ArchitecturalStyle | Bungalow |
| BasementDevelopment | Partially Finished |
| BasementType | Full (partially Finished) |
| ConstructionStyleAttachment | Detached |
| CoolingType | Central Air Conditioning |
| ExteriorFinish | Brick |
| FireProtection | Smoke Detectors |
| FireplacePresent | Yes |
| FireplaceTotal | 1 |
| FlooringType | Hardwood |
| FoundationType | Block |
| HeatingFuel | Natural Gas |
| HeatingType | Forced Air |
| StoriesTotal | 1 |
| SizeInterior | 1500 - 2000 Sqft |
| Type | House |
| UtilityWater | Municipal Water |
Parking
| Attached Garage | |
| Garage |
Land
| Acreage | No |
| Sewer | Sanitary Sewer |
| SizeDepth | 100 Ft |
| SizeFrontage | 100 Ft ,9 In |
| SizeIrregular | 100.8 X 100 Ft |
| SizeTotalText | 100.8 X 100 Ft |
| ZoningDescription | R1 |
Rooms
| Level | Type | Length | Width | Dimensions |
|---|---|---|---|---|
| Lower Level | Kitchen | 3.09 m | 3.69 m | 3.09 m x 3.69 m |
| Lower Level | Utility Room | 6.96 m | 4.66 m | 6.96 m x 4.66 m |
| Lower Level | Games Room | 4.95 m | 4.53 m | 4.95 m x 4.53 m |
| Lower Level | Bathroom | 3.13 m | 3.69 m | 3.13 m x 3.69 m |
| Lower Level | Recreational, Games Room | 8.9 m | 4.53 m | 8.9 m x 4.53 m |
| Main Level | Living Room | 6.26 m | 4.86 m | 6.26 m x 4.86 m |
| Main Level | Kitchen | 3.2 m | 3.89 m | 3.2 m x 3.89 m |
| Main Level | Dining Room | 3.75 m | 3.89 m | 3.75 m x 3.89 m |
| Main Level | Primary Bedroom | 4.53 m | 4.33 m | 4.53 m x 4.33 m |
| Main Level | Bedroom 2 | 3.12 m | 4.33 m | 3.12 m x 4.33 m |
| Main Level | Bedroom 3 | 4.03 m | 4.33 m | 4.03 m x 4.33 m |
| Main Level | Bathroom | 3.28 m | 2.51 m | 3.28 m x 2.51 m |
Utilities
| Cable | Installed |
| Sewer | Installed |
https://www.realtor.ca/real-estate/28149047/39-lisgar-avenue-tillsonburg-tillsonburg
Interested?
Contact us for more information
Lynda Van De Maele
Salesperson
565 Broadway
Tillsonburg, Ontario N4G 3S8
Brian Bennett
Salesperson
565 Broadway
Tillsonburg, Ontario N4G 3S8


