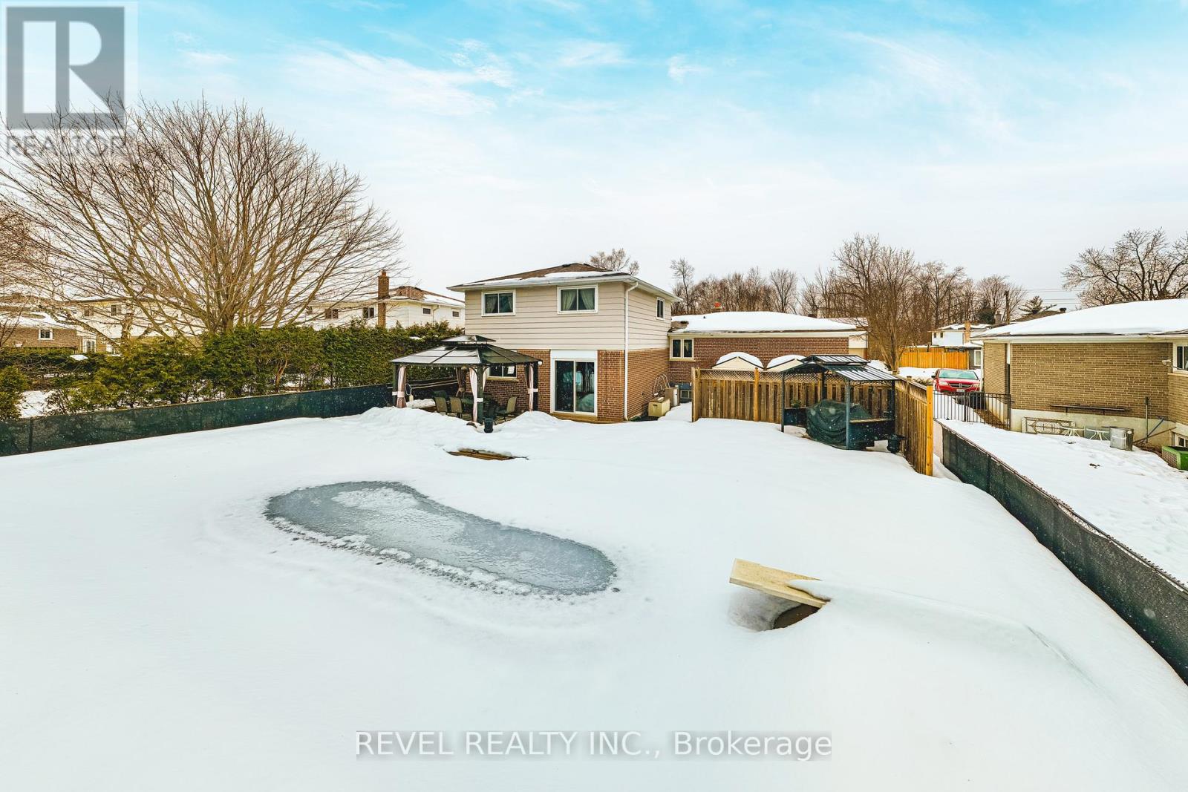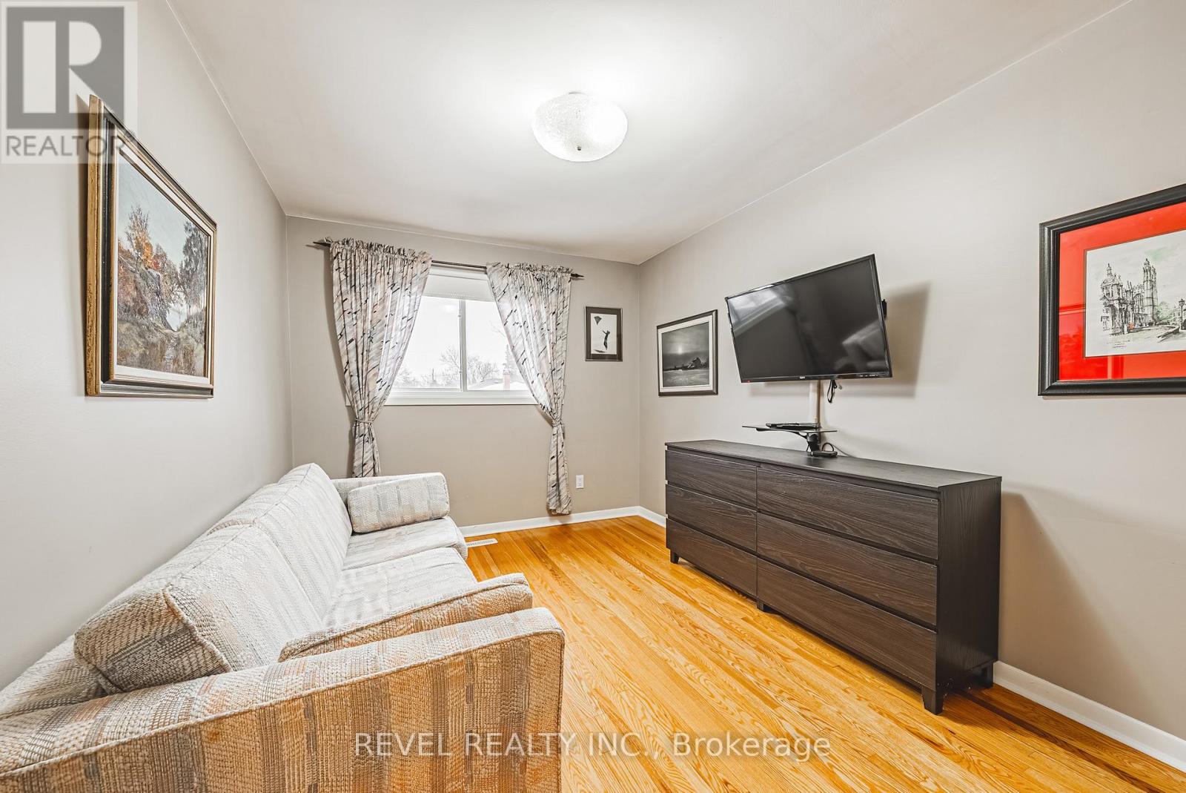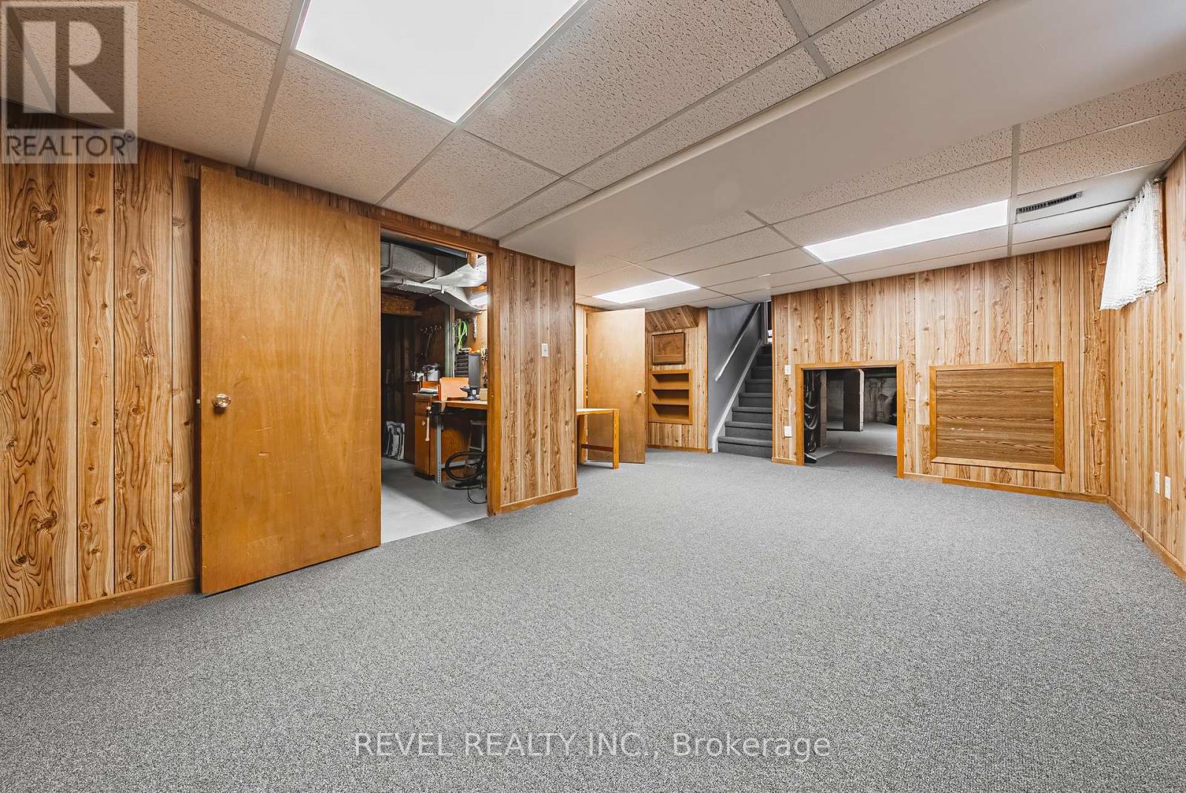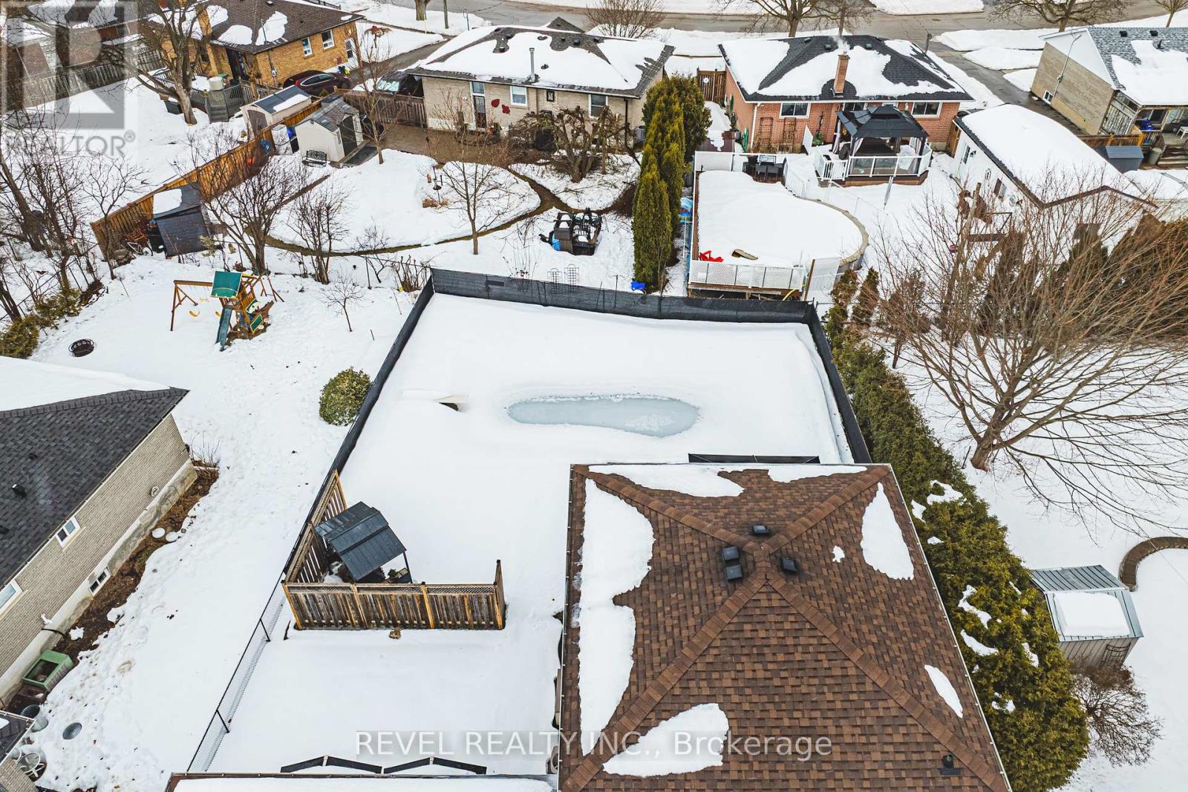97 Rexway Drive Halton Hills, Ontario L7G 1R3
$1,029,000
This charming 3+1 bed, 2-bath home with incredible curb appeal in a sought-after Georgetown neighborhood. The landscaped front yard, mature trees, interlock driveway, and inviting entry set the stage.The bright main level features hardwood floors, an open living/dining area, and a renovated kitchen with granite counters, crown molding, pot lights, under-cabinet lighting, and stainless steel appliances. A few steps down, the family room with custom bar built-ins and backyard walkout adds extra living space.The upper level offers three bedrooms and an updated 4-piece bath with a modern vanity. A main-floor office/4th bedroom adds flexibility.The backyard oasis boasts an inground pool (maintained by Cannonball Pools), interlock patio, gazebo, custom planters, and new artificial turf (2024).A finished basement, side door entry, and double-car garage with newer concrete flooring and high ceilings complete the home. Close to parks, schools, shopping, and transit! (id:61445)
Property Details
| MLS® Number | W12074483 |
| Property Type | Single Family |
| Community Name | Georgetown |
| AmenitiesNearBy | Public Transit, Schools |
| CommunityFeatures | Community Centre |
| Features | Gazebo |
| ParkingSpaceTotal | 6 |
| PoolType | Inground Pool |
| Structure | Patio(s), Porch |
Building
| BathroomTotal | 2 |
| BedroomsAboveGround | 4 |
| BedroomsTotal | 4 |
| Age | 51 To 99 Years |
| Amenities | Fireplace(s) |
| Appliances | Garage Door Opener Remote(s), Central Vacuum, Dryer, Stove, Washer, Refrigerator |
| BasementDevelopment | Partially Finished |
| BasementType | Crawl Space (partially Finished) |
| ConstructionStyleAttachment | Detached |
| ConstructionStyleSplitLevel | Backsplit |
| CoolingType | Central Air Conditioning |
| ExteriorFinish | Brick, Aluminum Siding |
| FireplacePresent | Yes |
| FireplaceTotal | 1 |
| FoundationType | Poured Concrete |
| HalfBathTotal | 1 |
| HeatingFuel | Natural Gas |
| HeatingType | Forced Air |
| SizeInterior | 1500 - 2000 Sqft |
| Type | House |
| UtilityWater | Municipal Water |
Parking
| Attached Garage | |
| Garage |
Land
| Acreage | No |
| LandAmenities | Public Transit, Schools |
| Sewer | Sanitary Sewer |
| SizeDepth | 123 Ft |
| SizeFrontage | 65 Ft |
| SizeIrregular | 65 X 123 Ft |
| SizeTotalText | 65 X 123 Ft|under 1/2 Acre |
| ZoningDescription | Ldr1-1(mn) |
Rooms
| Level | Type | Length | Width | Dimensions |
|---|---|---|---|---|
| Second Level | Bedroom 2 | 2.7 m | 3.77 m | 2.7 m x 3.77 m |
| Second Level | Bedroom 3 | 2.74 m | 3.2 m | 2.74 m x 3.2 m |
| Second Level | Bathroom | 2.72 m | 2.46 m | 2.72 m x 2.46 m |
| Second Level | Bedroom | 3.82 m | 3.77 m | 3.82 m x 3.77 m |
| Basement | Other | 6.51 m | 7.22 m | 6.51 m x 7.22 m |
| Lower Level | Recreational, Games Room | 4.72 m | 6.15 m | 4.72 m x 6.15 m |
| Lower Level | Laundry Room | 3.55 m | 2.79 m | 3.55 m x 2.79 m |
| Lower Level | Other | 4.78 m | 3.14 m | 4.78 m x 3.14 m |
| Main Level | Bathroom | 1.5 m | 1.24 m | 1.5 m x 1.24 m |
| Main Level | Family Room | 3.34 m | 4.48 m | 3.34 m x 4.48 m |
| Main Level | Office | 2.92 m | 3.61 m | 2.92 m x 3.61 m |
| Main Level | Kitchen | 4.52 m | 3.14 m | 4.52 m x 3.14 m |
| Main Level | Dining Room | 3.67 m | 2.71 m | 3.67 m x 2.71 m |
| Main Level | Living Room | 5.64 m | 3.22 m | 5.64 m x 3.22 m |
https://www.realtor.ca/real-estate/28149025/97-rexway-drive-halton-hills-georgetown-georgetown
Interested?
Contact us for more information
Ryan Francis Haydar
Salesperson
42 Main St. S. #8
Campbellville, Ontario L0P 1B0
Jeremy Meehan
Salesperson
42 Main St. S. #8
Campbellville, Ontario L0P 1B0

















































