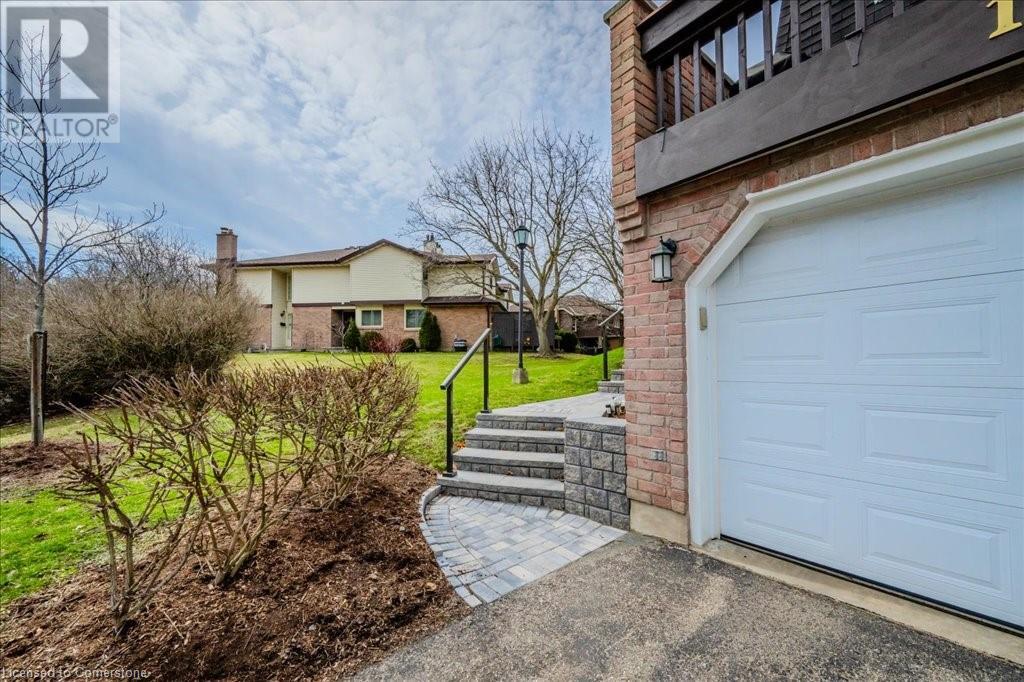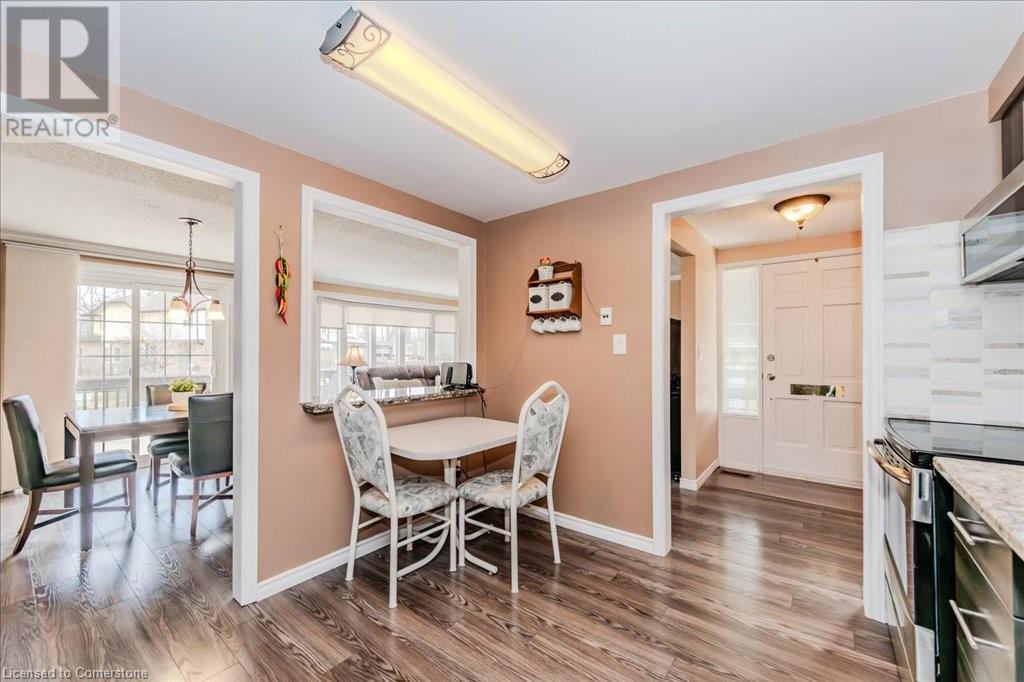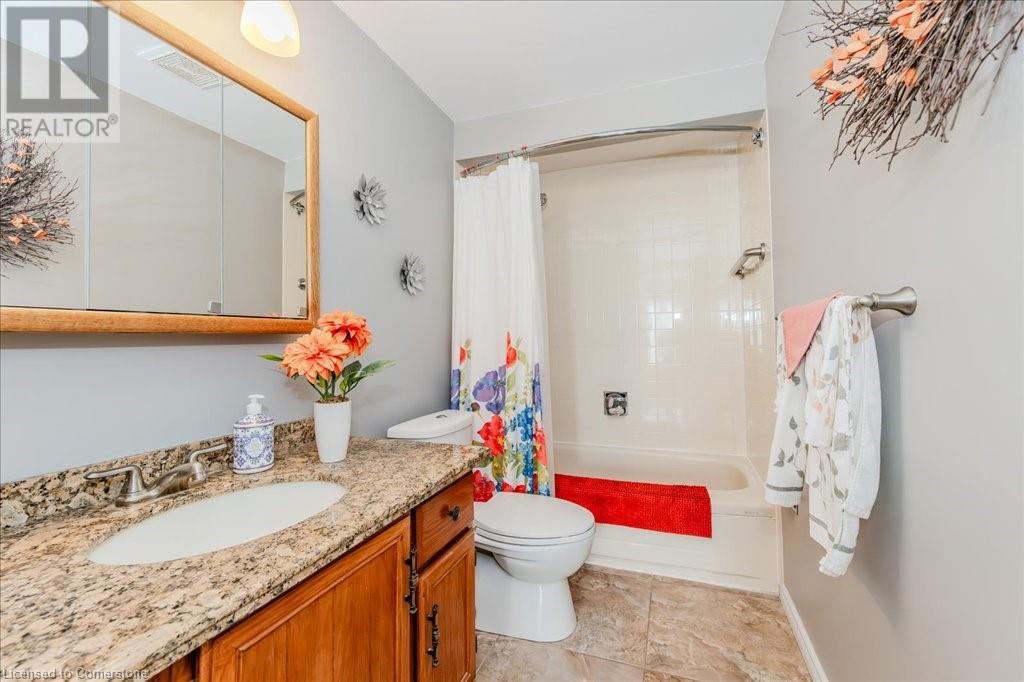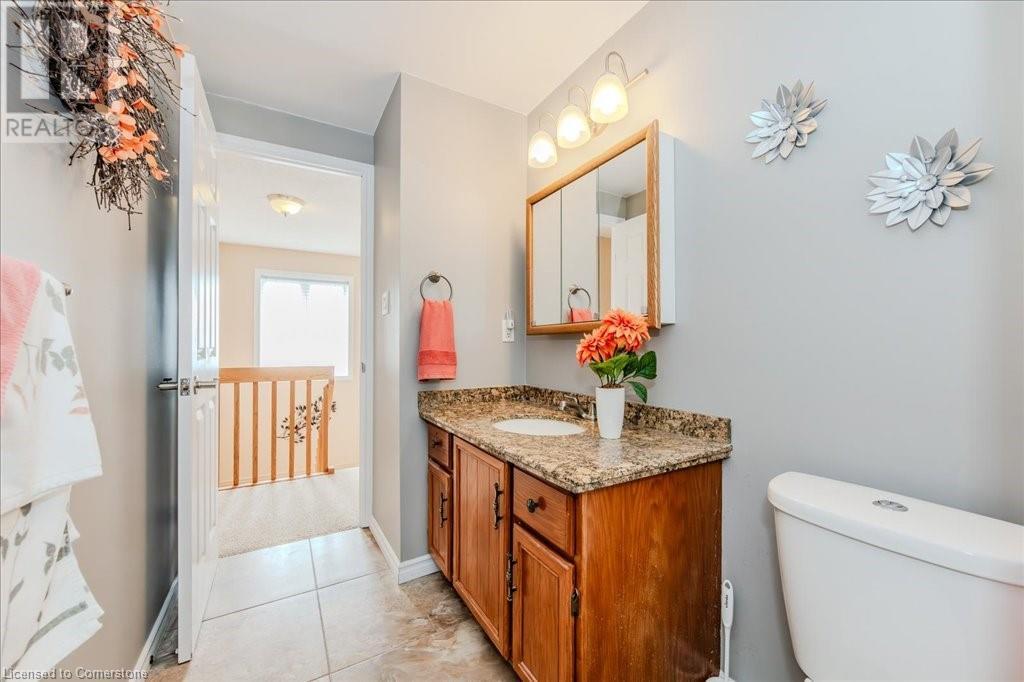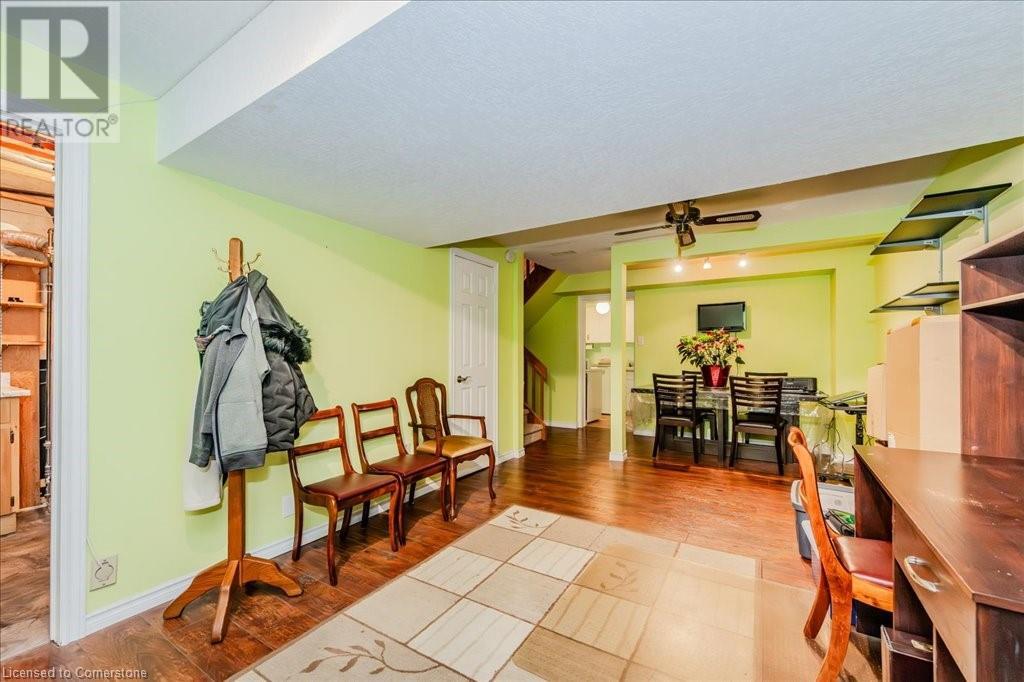220 Kingswood Drive Unit# 1 Kitchener, Ontario N2E 2K2
$500,000Maintenance, Insurance, Common Area Maintenance, Property Management, Water, Parking
$600 Monthly
Maintenance, Insurance, Common Area Maintenance, Property Management, Water, Parking
$600 MonthlyWelcome home. Get ready to call this executive end unit Townhouse home. Large 3 bedroom, 4 bath condo. Upgraded modern kitchen. Open concept living and dining room. cozy living room with fireplace. Primary bedroom with ensuite. Lower level finished. Walk out to single car garage. Large terrace off dining room. Upgraded window blinds. Appliances included. Flex closing can be offered. Parking for 2 cars. Visitor parking close by. Shoping and public transit also close. (id:61445)
Property Details
| MLS® Number | 40715631 |
| Property Type | Single Family |
| AmenitiesNearBy | Park, Playground, Public Transit, Schools, Shopping |
| CommunityFeatures | Quiet Area |
| EquipmentType | Water Heater |
| Features | Southern Exposure, Balcony, Automatic Garage Door Opener |
| ParkingSpaceTotal | 2 |
| RentalEquipmentType | Water Heater |
Building
| BathroomTotal | 4 |
| BedroomsAboveGround | 3 |
| BedroomsTotal | 3 |
| Appliances | Central Vacuum, Dishwasher, Dryer, Microwave, Refrigerator, Stove, Washer, Window Coverings, Garage Door Opener |
| ArchitecturalStyle | 2 Level |
| BasementDevelopment | Finished |
| BasementType | Full (finished) |
| ConstructedDate | 1986 |
| ConstructionStyleAttachment | Attached |
| CoolingType | Central Air Conditioning |
| ExteriorFinish | Brick, Vinyl Siding |
| FireplacePresent | Yes |
| FireplaceTotal | 1 |
| FoundationType | Poured Concrete |
| HalfBathTotal | 2 |
| HeatingFuel | Natural Gas |
| HeatingType | Forced Air |
| StoriesTotal | 2 |
| SizeInterior | 1937 Sqft |
| Type | Row / Townhouse |
| UtilityWater | Municipal Water |
Parking
| Attached Garage |
Land
| Acreage | No |
| LandAmenities | Park, Playground, Public Transit, Schools, Shopping |
| Sewer | Municipal Sewage System |
| SizeTotal | 0|under 1/2 Acre |
| SizeTotalText | 0|under 1/2 Acre |
| ZoningDescription | Res-6 |
Rooms
| Level | Type | Length | Width | Dimensions |
|---|---|---|---|---|
| Second Level | 4pc Bathroom | 10'11'' x 4'11'' | ||
| Second Level | Full Bathroom | 7'0'' x 5'10'' | ||
| Second Level | Bedroom | 11'7'' x 11'0'' | ||
| Second Level | Bedroom | 9'9'' x 8'1'' | ||
| Second Level | Primary Bedroom | 10'11'' x 16'9'' | ||
| Basement | Utility Room | 7'2'' x 9'4'' | ||
| Basement | Storage | 6'3'' x 4'6'' | ||
| Basement | 2pc Bathroom | 3'4'' x 7'3'' | ||
| Basement | Recreation Room | 10'11'' x 20'8'' | ||
| Basement | Laundry Room | 6'9'' x 7'6'' | ||
| Main Level | 2pc Bathroom | 5'0'' x 4'7'' | ||
| Main Level | Dining Room | 11'7'' x 11'1'' | ||
| Main Level | Living Room | 10'10'' x 16'6'' | ||
| Main Level | Kitchen | 11'1'' x 10'2'' |
Utilities
| Cable | Available |
https://www.realtor.ca/real-estate/28148810/220-kingswood-drive-unit-1-kitchener
Interested?
Contact us for more information
Lori Teskey
Salesperson
180 Weber St. S.
Waterloo, Ontario N2J 2B2
Lynne Macdonald
Salesperson
180 Weber Street South Unit A
Waterloo, Ontario N2J 2B2




