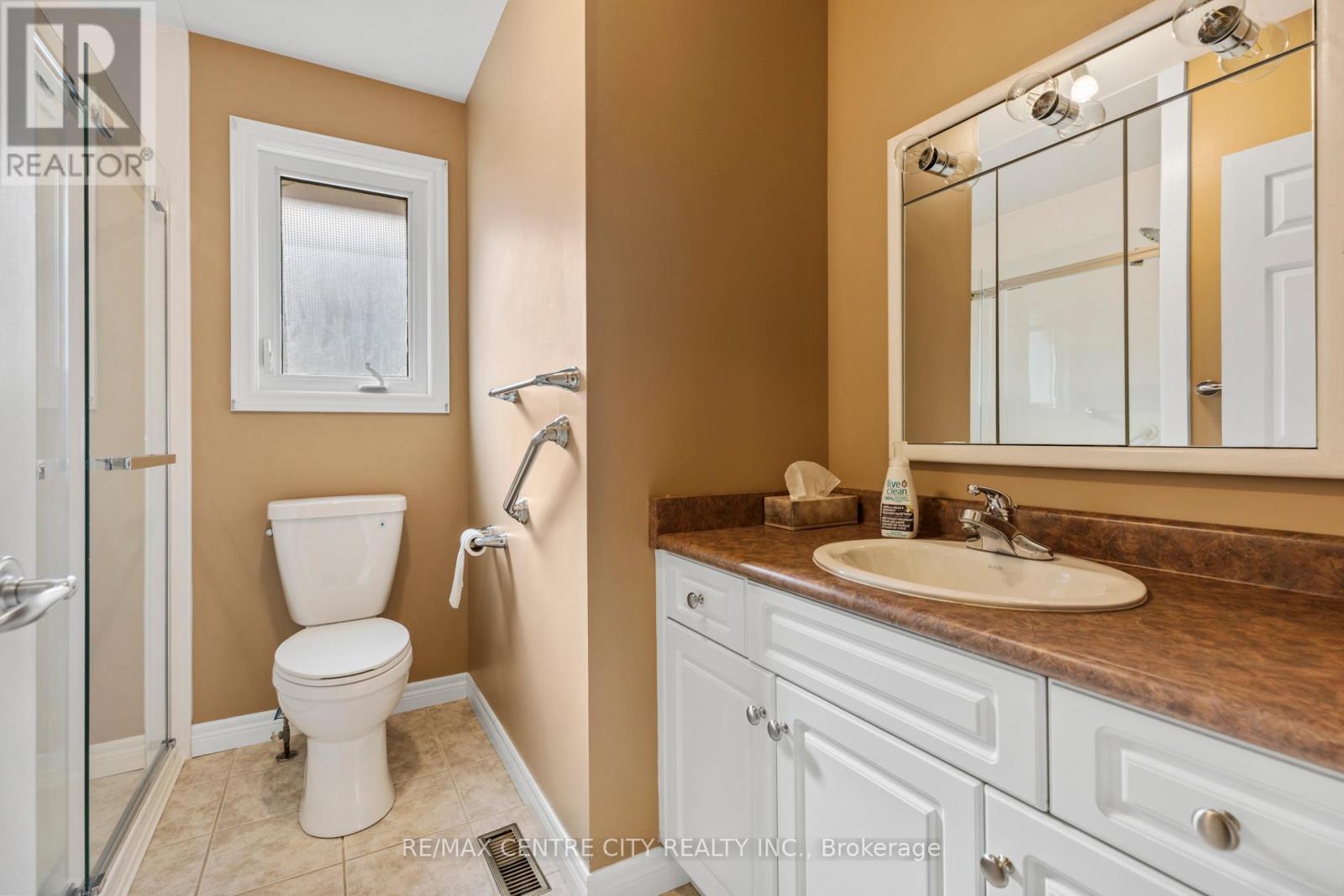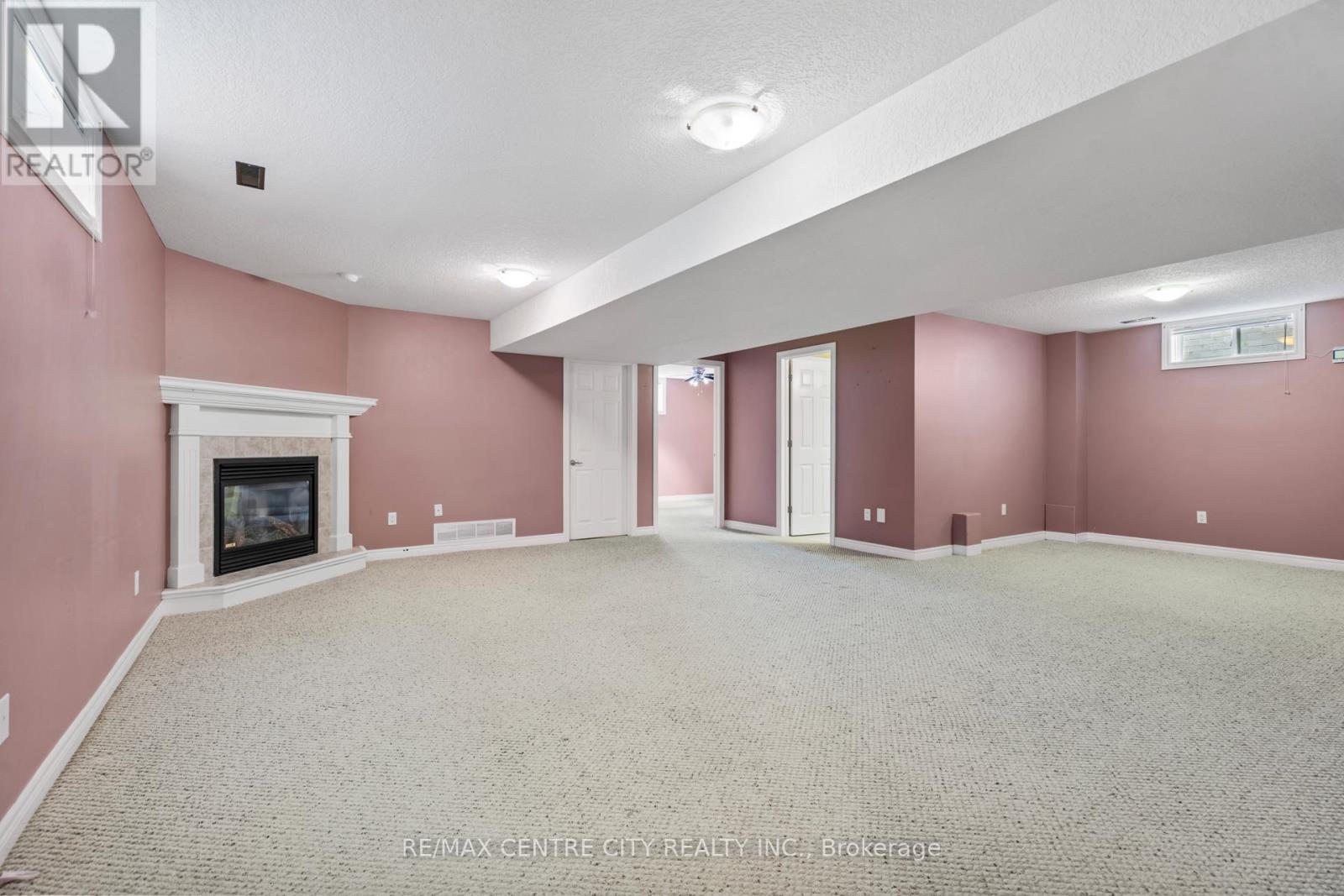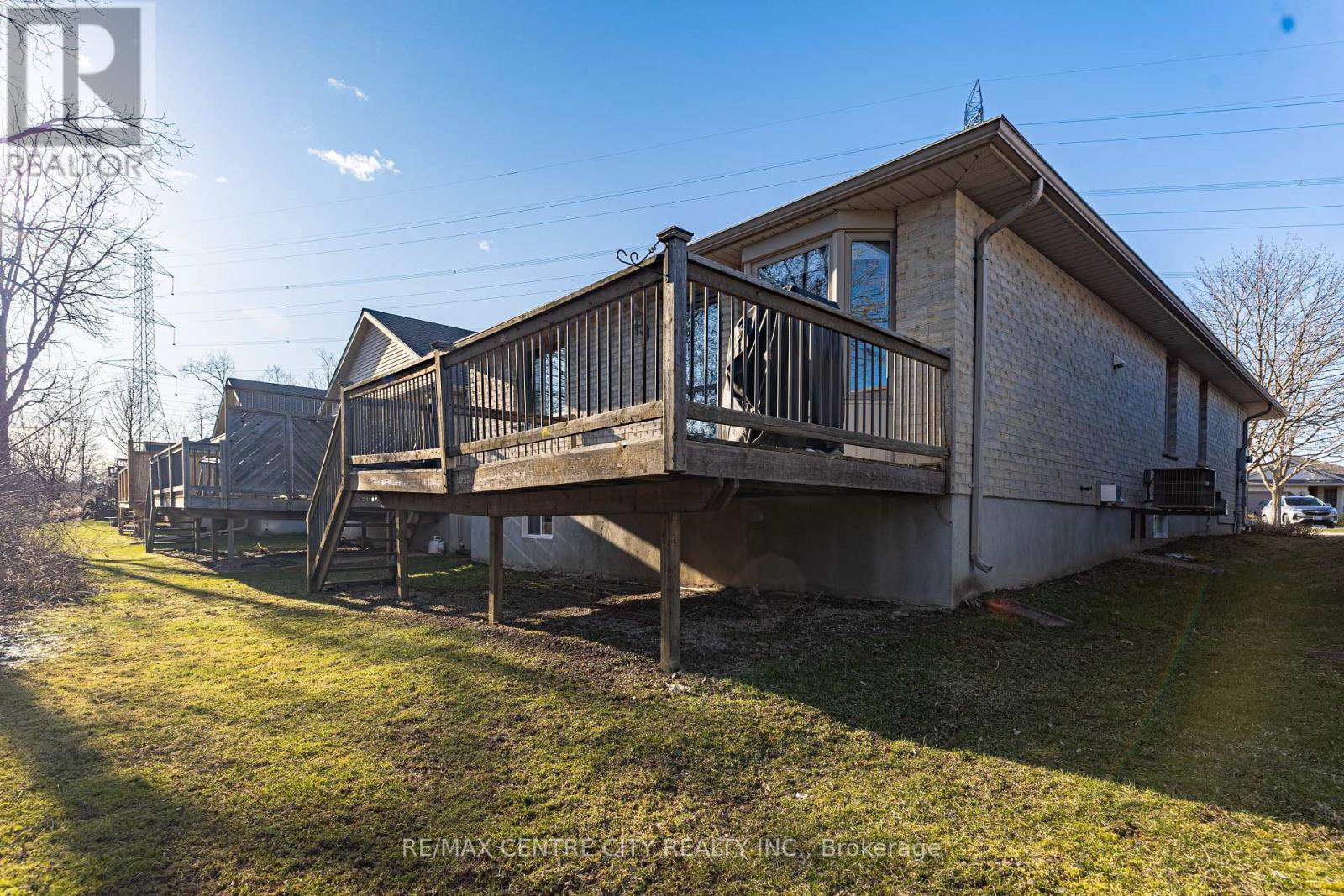3 - 410 Burwell Road St. Thomas, Ontario N5P 4N6
$519,900Maintenance, Common Area Maintenance
$336 Monthly
Maintenance, Common Area Maintenance
$336 MonthlyWelcome to Deer Trail Adult Community. This condominium covers all ground maintenance including landscaping, grass cutting, snow removal and offers a simple form of homeownership with main floor living. Entering the home you are greeted by a spacious foyer with access to the single attached garage. Up one step is the grand living room with vaulted ceilings, hardwood floors and a functioning layout that leads into the kitchen and dining room with views of the ravine and access to the back deck. Finishing off the main floor is a large primary bedroom with double closets and hardwood floors, a second bedroom, laundry closet and the main bathroom with a walk-in shower. The lower level consists of a large family room with gas fireplace, the third bedroom, storage area and a full bathroom. (id:61445)
Property Details
| MLS® Number | X12074508 |
| Property Type | Vacant Land |
| Community Name | NE |
| AmenitiesNearBy | Park, Public Transit |
| CommunityFeatures | Pet Restrictions |
| EquipmentType | Water Heater |
| Features | Backs On Greenbelt |
| ParkingSpaceTotal | 2 |
| RentalEquipmentType | Water Heater |
| Structure | Porch, Deck |
Building
| BathroomTotal | 3 |
| BedroomsAboveGround | 2 |
| BedroomsBelowGround | 1 |
| BedroomsTotal | 3 |
| Amenities | Fireplace(s) |
| Appliances | Central Vacuum, Dishwasher, Dryer, Stove, Washer, Refrigerator |
| ArchitecturalStyle | Bungalow |
| BasementDevelopment | Partially Finished |
| BasementType | Full (partially Finished) |
| CoolingType | Central Air Conditioning |
| ExteriorFinish | Brick, Vinyl Siding |
| FireplacePresent | Yes |
| FireplaceTotal | 1 |
| FoundationType | Poured Concrete |
| HeatingFuel | Natural Gas |
| HeatingType | Forced Air |
| StoriesTotal | 1 |
| SizeInterior | 1200 - 1399 Sqft |
Parking
| Attached Garage | |
| Garage |
Land
| Acreage | No |
| LandAmenities | Park, Public Transit |
| SizeIrregular | . |
| SizeTotalText | . |
Rooms
| Level | Type | Length | Width | Dimensions |
|---|---|---|---|---|
| Basement | Family Room | 1 m | 1 m x Measurements not available | |
| Basement | Bedroom 3 | 1 m | 1 m | 1 m x 1 m |
| Basement | Bathroom | Measurements not available | ||
| Main Level | Foyer | 1 m | 1 m | 1 m x 1 m |
| Main Level | Living Room | 1 m | 1 m | 1 m x 1 m |
| Main Level | Kitchen | 1 m | 1 m x Measurements not available | |
| Main Level | Dining Room | 1 m | 1 m x Measurements not available | |
| Main Level | Bedroom | 1 m | 1 m x Measurements not available | |
| Main Level | Bedroom 2 | 1 m | 1 m | 1 m x 1 m |
| Main Level | Bathroom | Measurements not available |
https://www.realtor.ca/real-estate/28148777/3-410-burwell-road-st-thomas-ne
Interested?
Contact us for more information
Damian Steele
Salesperson
Cody Hodgins
Broker

























