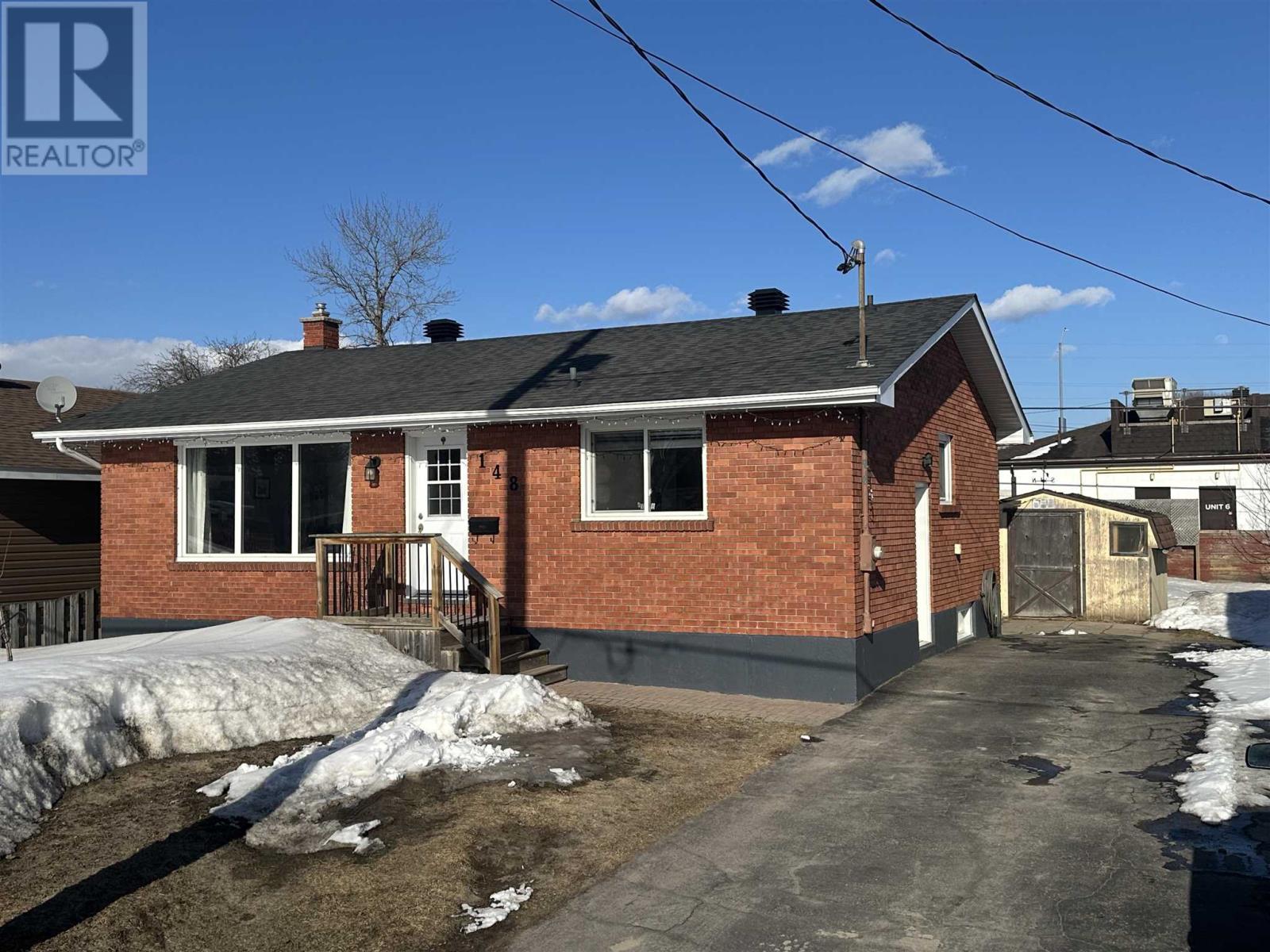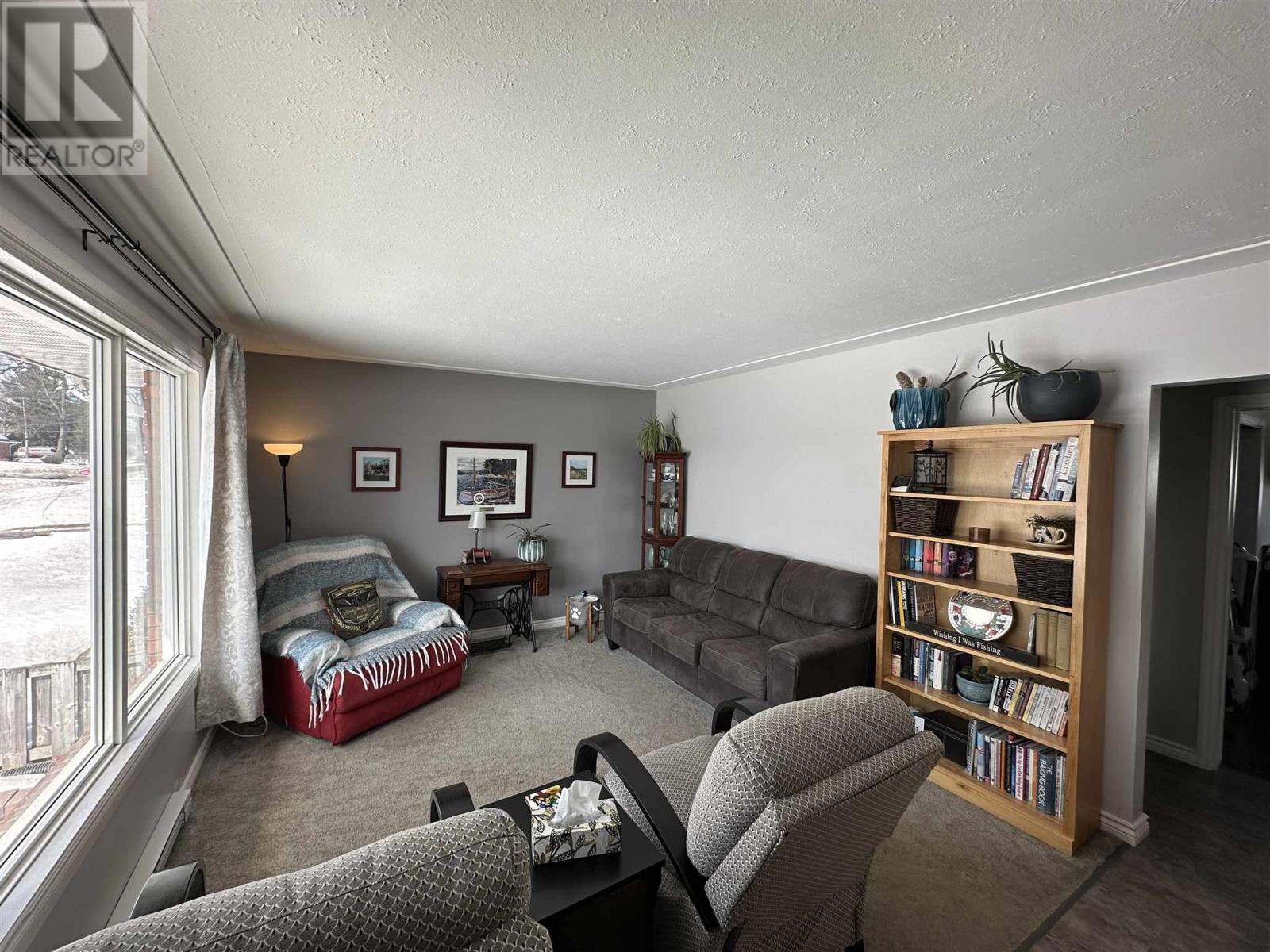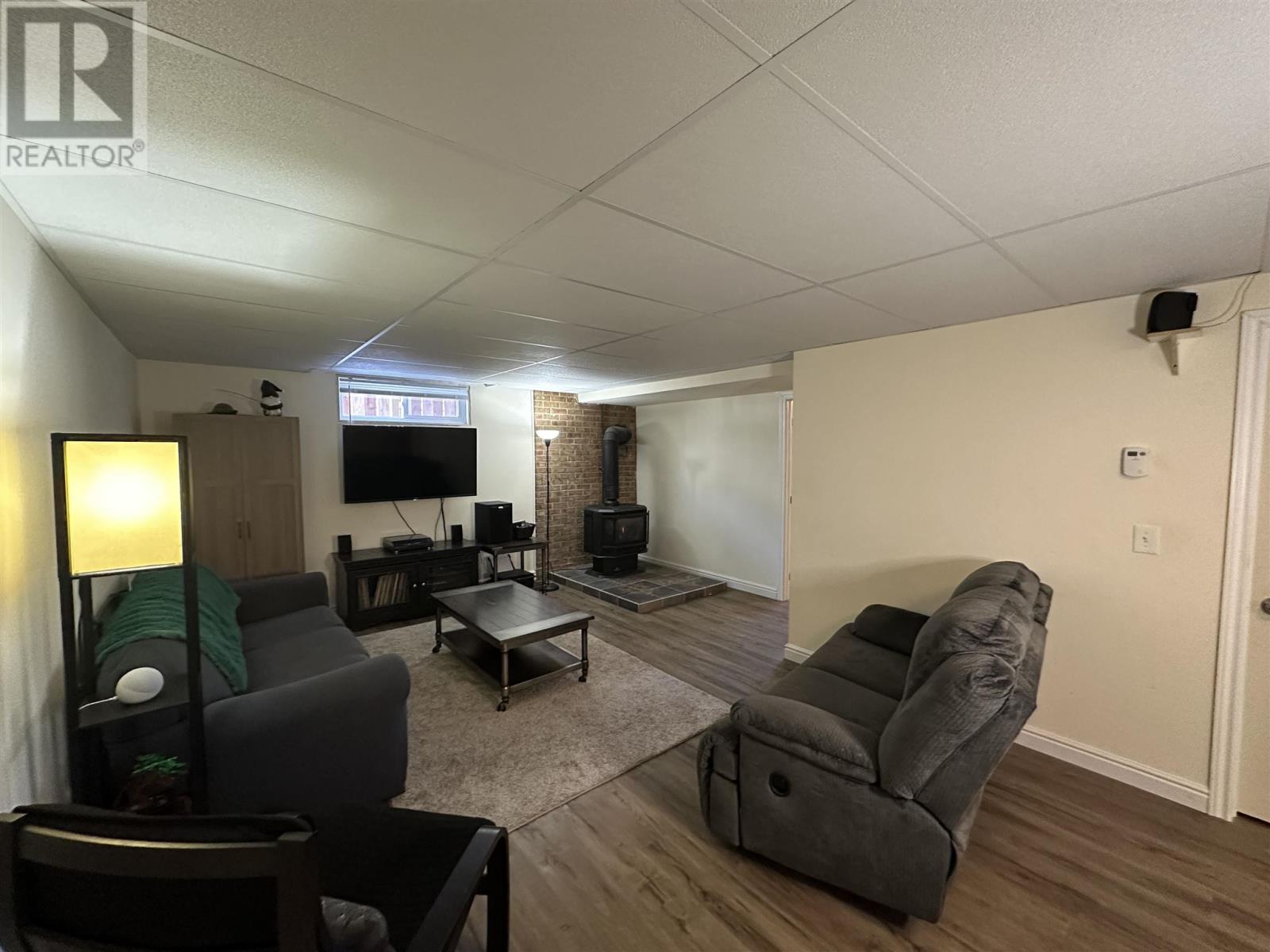148 Blake Ave Sault Ste. Marie, Ontario P6B 4Y1
$329,900
Whether you're just starting your homeownership journey, looking to downsize, or seeking an investment opportunity in a sought-after location, this classic brick bungalow offers the perfect balance of comfort and practicality. The updated kitchen is functional and stylish, with beautiful white cabinetry and bar seating making it ideal for guests and entertaining. The brand-new bathroom upstairs is beautifully finished with contemporary fixtures that create a fresh and relaxing atmosphere. Down the hall are the three bedrooms, all providing natural light and space. A large rec room downstairs with a gas fireplace serves as the perfect space for entertainment, relaxation, or movie nights. Plus, there's a bonus room that can be used as a home office, craft room, or additional storage—offering great flexibility to suit your lifestyle. The home is within walking distance to all major amenities, including shops, restaurants, schools, cafés, and public transportation, providing unmatched convenience. It’s a move-in-ready home that suits a variety of needs and lifestyles. Don’t miss out…make that call today for a private viewing and see if this house can be your next home! (id:61445)
Property Details
| MLS® Number | SM250712 |
| Property Type | Single Family |
| Community Name | Sault Ste. Marie |
| CommunicationType | High Speed Internet |
| CommunityFeatures | Bus Route |
| Features | Paved Driveway |
| StorageType | Storage Shed |
| Structure | Shed |
Building
| BathroomTotal | 2 |
| BedroomsAboveGround | 3 |
| BedroomsTotal | 3 |
| Age | Over 26 Years |
| Appliances | Dishwasher, Stove, Window Coverings, Refrigerator |
| ArchitecturalStyle | Bungalow |
| BasementType | Full |
| ConstructionStyleAttachment | Detached |
| ExteriorFinish | Brick |
| FireplacePresent | Yes |
| FireplaceTotal | 1 |
| HalfBathTotal | 1 |
| HeatingFuel | Electric, Natural Gas |
| HeatingType | Baseboard Heaters |
| StoriesTotal | 1 |
| SizeInterior | 1044 Sqft |
| UtilityWater | Municipal Water |
Parking
| No Garage |
Land
| AccessType | Road Access |
| Acreage | No |
| Sewer | Sanitary Sewer |
| SizeDepth | 110 Ft |
| SizeFrontage | 50.0000 |
| SizeIrregular | 50 X 110 |
| SizeTotalText | 50 X 110|under 1/2 Acre |
Rooms
| Level | Type | Length | Width | Dimensions |
|---|---|---|---|---|
| Basement | Recreation Room | 28.5 x 12 | ||
| Basement | Bonus Room | 17.9 x 10.4 | ||
| Basement | Laundry Room | 14.5 x 8.2 | ||
| Basement | Storage | 9.0 x 3.8 | ||
| Main Level | Kitchen | 10.4 x 12 | ||
| Main Level | Living Room | 15.8 x 12 | ||
| Main Level | Bathroom | 4 Piece | ||
| Main Level | Bedroom | 14.9 x 9.5 | ||
| Main Level | Bedroom | 11.1 x 9.7 | ||
| Main Level | Bedroom | 11.8 x 7.9 |
Utilities
| Cable | Available |
| Electricity | Available |
| Natural Gas | Available |
| Telephone | Available |
https://www.realtor.ca/real-estate/28147589/148-blake-ave-sault-ste-marie-sault-ste-marie
Interested?
Contact us for more information
Spencer Sharabura
Salesperson
974 Queen Street East
Sault Ste. Marie, Ontario P6A 2C5










































