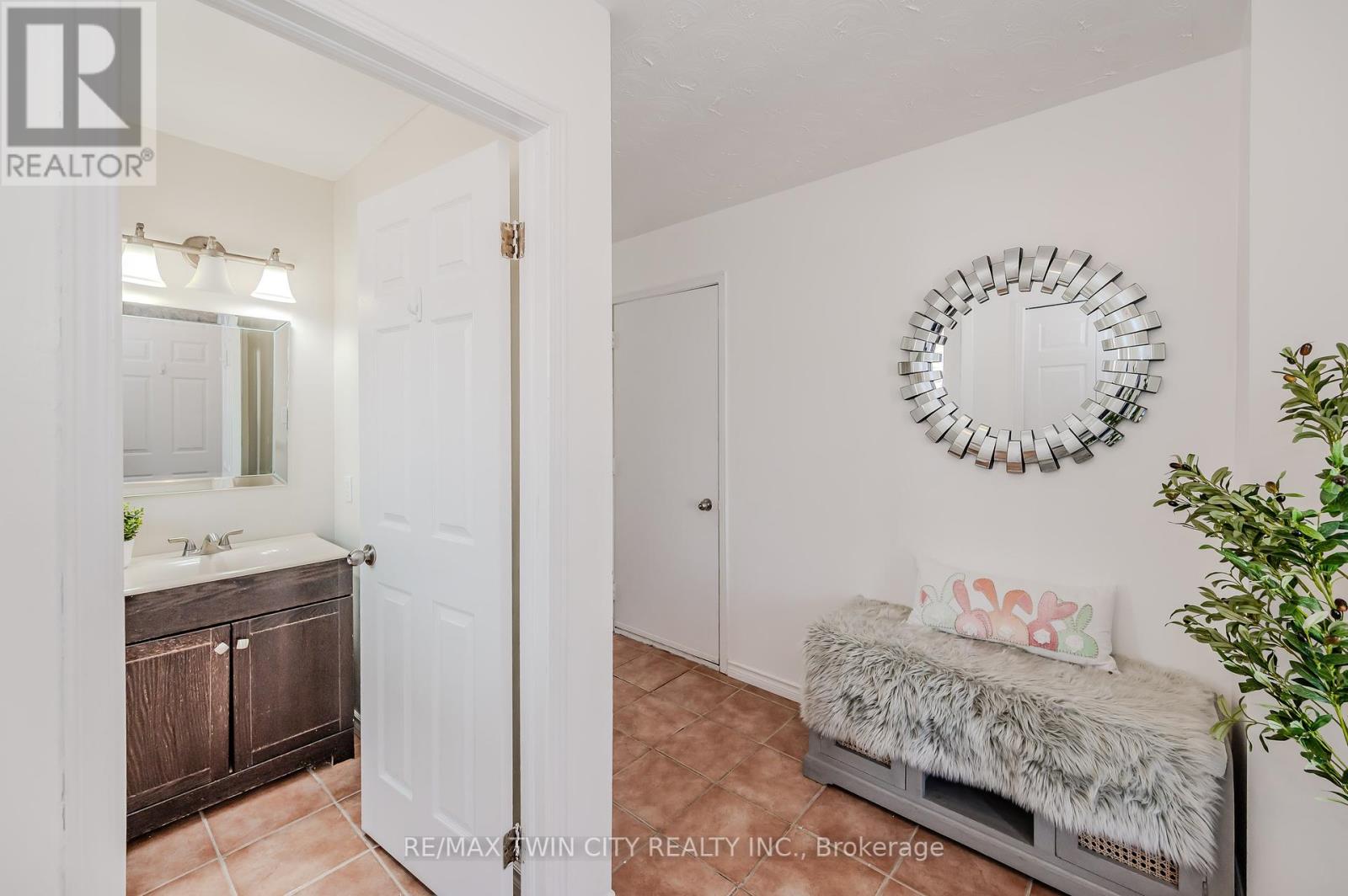38 Anglerock Drive Cambridge, Ontario N1T 1L8
$649,900
Welcome Home to 38 Anglerock Drive. Nestled in the heart of North Galt, this bright and airy home offers the perfect blend of comfort and convenience. Just a 7-minute drive to Hwy 401 and within walking distance to public transit, fantastic schools, parks, and the library - the location checks all the boxes. Step inside to a spacious main floor, ideal for hosting family gatherings or entertaining friends. The kitchen is equipped with well-maintained stainless steel appliances and opens onto a sliding door that leads to a generous, fully fenced backyard perfect for summer BBQs, gardening, or simply relaxing outdoors. Upstairs, the large primary bedroom features a terrific walk-in closet, complemented by two additional well-sized bedrooms. The finished basement adds even more versatile living space, complete with a bonus room and a spacious utility area for laundry and extra storage. Enjoy taking walks in a safe, family-friendly neighbourhood where you're conveniently close to everything you need. (id:61445)
Property Details
| MLS® Number | X12073802 |
| Property Type | Single Family |
| EquipmentType | None |
| ParkingSpaceTotal | 2 |
| RentalEquipmentType | None |
Building
| BathroomTotal | 2 |
| BedroomsAboveGround | 3 |
| BedroomsTotal | 3 |
| Age | 16 To 30 Years |
| Amenities | Fireplace(s) |
| Appliances | Water Heater |
| BasementDevelopment | Partially Finished |
| BasementType | N/a (partially Finished) |
| ConstructionStyleAttachment | Semi-detached |
| CoolingType | Central Air Conditioning |
| ExteriorFinish | Aluminum Siding, Brick |
| FireplacePresent | Yes |
| FireplaceTotal | 1 |
| FoundationType | Concrete |
| HalfBathTotal | 1 |
| HeatingFuel | Natural Gas |
| HeatingType | Forced Air |
| StoriesTotal | 2 |
| SizeInterior | 1100 - 1500 Sqft |
| Type | House |
| UtilityWater | Municipal Water |
Parking
| Attached Garage | |
| Garage |
Land
| Acreage | No |
| Sewer | Sanitary Sewer |
| SizeIrregular | 30 X 109.9 Acre |
| SizeTotalText | 30 X 109.9 Acre |
Rooms
| Level | Type | Length | Width | Dimensions |
|---|---|---|---|---|
| Second Level | Primary Bedroom | 3.29 m | 5.32 m | 3.29 m x 5.32 m |
| Second Level | Bedroom 2 | 3.59 m | 3.31 m | 3.59 m x 3.31 m |
| Second Level | Bedroom 3 | 2.72 m | 3.54 m | 2.72 m x 3.54 m |
| Second Level | Bathroom | 2.63 m | 1.52 m | 2.63 m x 1.52 m |
| Basement | Laundry Room | 3.43 m | 3.35 m | 3.43 m x 3.35 m |
| Basement | Recreational, Games Room | 6.78 m | 5.47 m | 6.78 m x 5.47 m |
| Basement | Den | 4.6 m | 3.29 m | 4.6 m x 3.29 m |
| Main Level | Living Room | 4.79 m | 3.4 m | 4.79 m x 3.4 m |
| Main Level | Dining Room | 2.09 m | 3.24 m | 2.09 m x 3.24 m |
| Main Level | Kitchen | 4.69 m | 3.42 m | 4.69 m x 3.42 m |
| Main Level | Bathroom | 1.65 m | 1.99 m | 1.65 m x 1.99 m |
https://www.realtor.ca/real-estate/28147540/38-anglerock-drive-cambridge
Interested?
Contact us for more information
Alexa Batinic
Salesperson
1400 Bishop St N Unit B
Cambridge, Ontario N1R 6W8



































