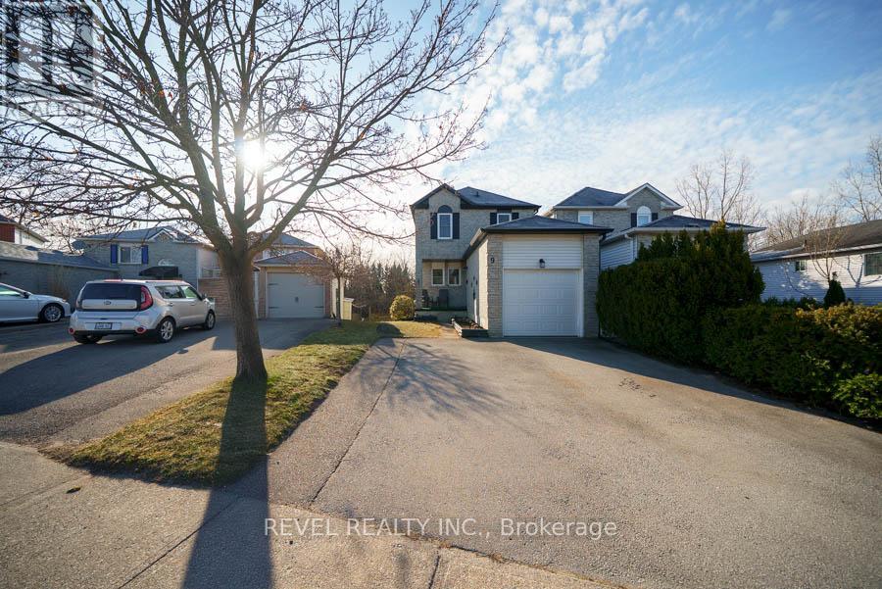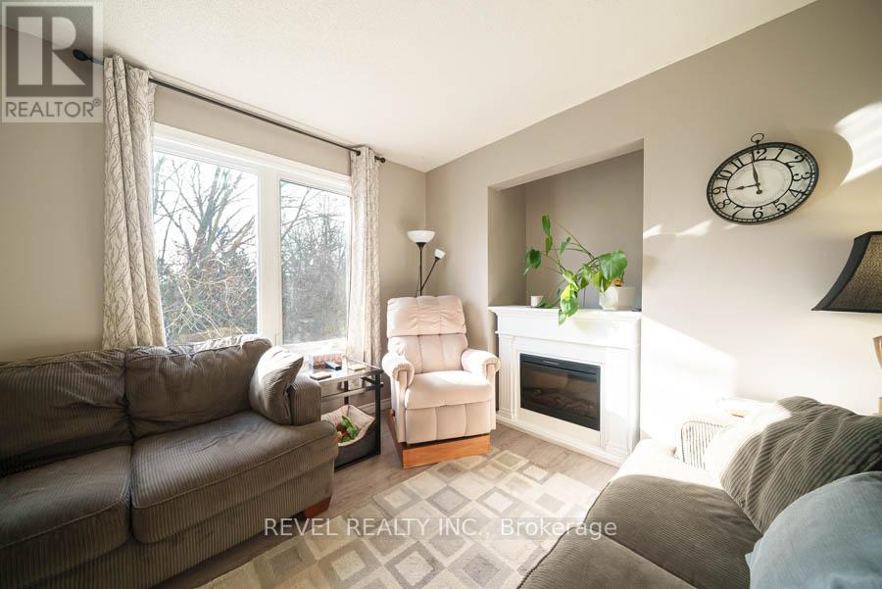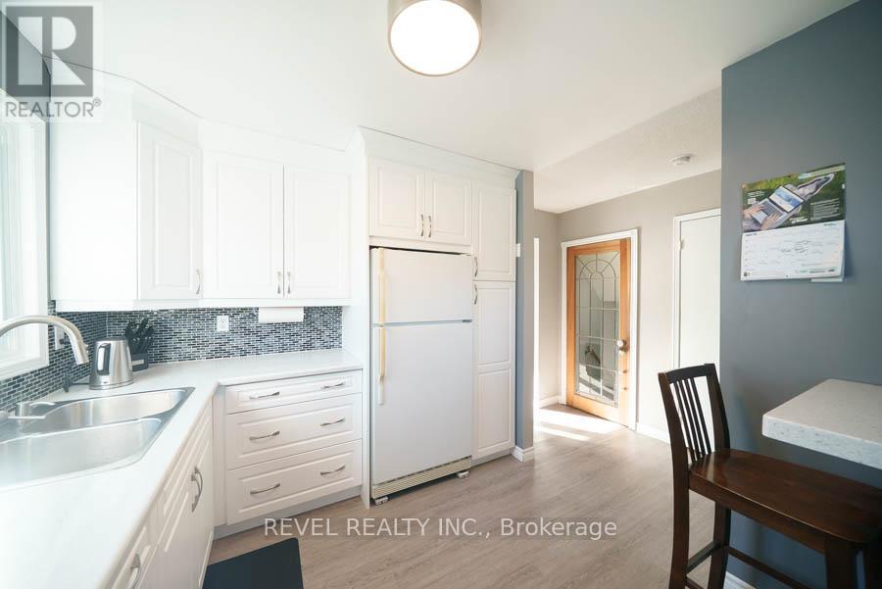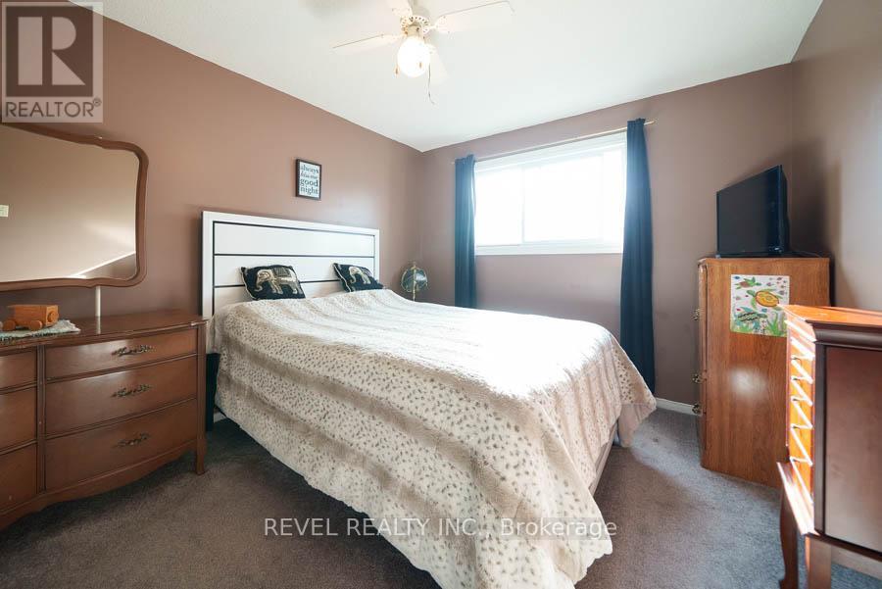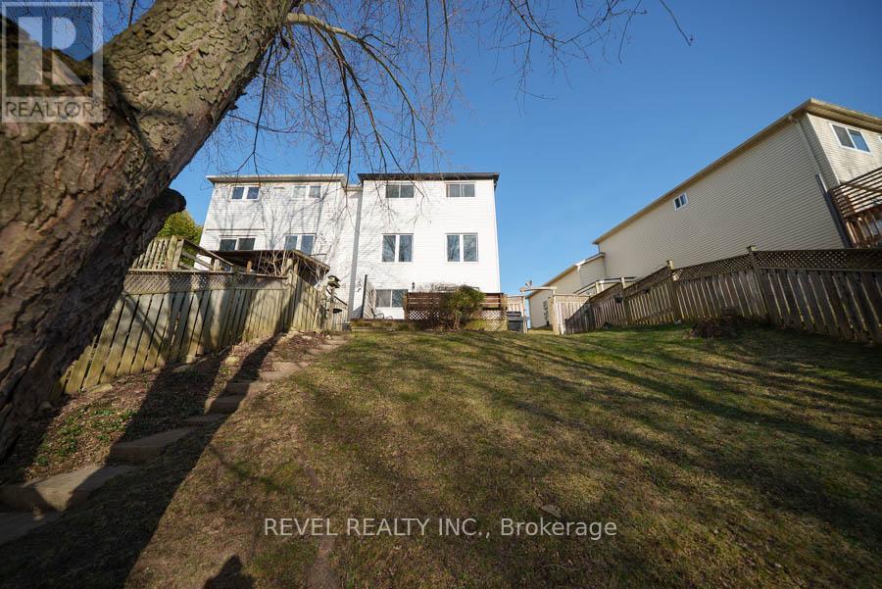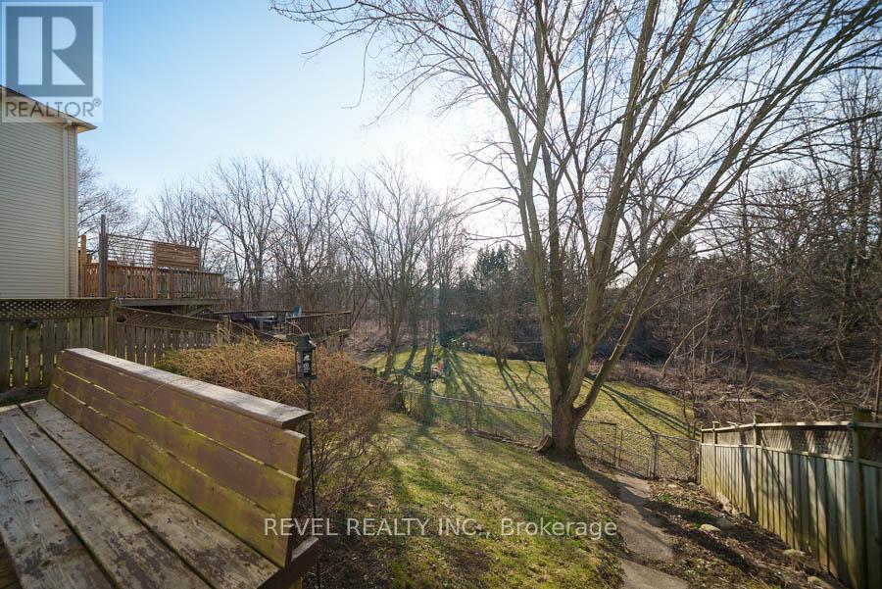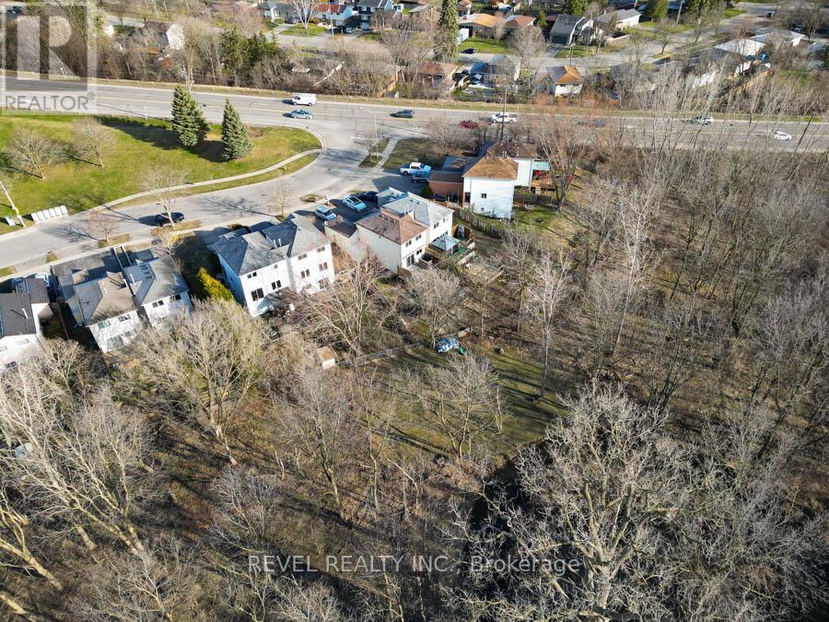9 D'aubigny Road Brantford, Ontario N3T 6J2
$574,900
Welcome to 9 D'Aubigny Road a beautiful freehold link home thats move-in ready and waiting to become your next residence. Featuring 3 bedrooms, 1.5 bathrooms, a modernized kitchen, and updates throughout, this home offers both comfort and style. Enjoy a welcoming atmosphere with friendly neighbours, a spacious full basement, and a walkout to a stunning ravine lot with breathtaking forested views. Imagine sipping your morning coffee while watching local deer and wildlife in the serene setting, all while still enjoying the convenience of city living.This property boasts an unbeatable location, nestled in a quiet dead-end street with minimal traffic, yet close to all essential amenities, top-rated schools, parks, nature trails, and easy highway access. Its the perfect blend of tranquility and urban convenience. (id:61445)
Property Details
| MLS® Number | X12073787 |
| Property Type | Single Family |
| AmenitiesNearBy | Public Transit, Place Of Worship |
| EquipmentType | Water Heater |
| Features | Cul-de-sac, Sloping, Backs On Greenbelt, Open Space, Conservation/green Belt |
| ParkingSpaceTotal | 3 |
| RentalEquipmentType | Water Heater |
| ViewType | View, City View |
Building
| BathroomTotal | 2 |
| BedroomsAboveGround | 3 |
| BedroomsTotal | 3 |
| Age | 31 To 50 Years |
| Amenities | Fireplace(s) |
| Appliances | Water Heater, Dryer, Stove, Washer, Window Coverings, Refrigerator |
| BasementFeatures | Walk Out |
| BasementType | Full |
| ConstructionStyleAttachment | Link |
| CoolingType | Central Air Conditioning |
| ExteriorFinish | Brick, Aluminum Siding |
| FireplacePresent | Yes |
| FoundationType | Poured Concrete |
| HalfBathTotal | 1 |
| HeatingFuel | Natural Gas |
| HeatingType | Forced Air |
| StoriesTotal | 2 |
| SizeInterior | 700 - 1100 Sqft |
| Type | House |
| UtilityWater | Municipal Water |
Parking
| Garage |
Land
| Acreage | No |
| FenceType | Fully Fenced |
| LandAmenities | Public Transit, Place Of Worship |
| Sewer | Sanitary Sewer |
| SizeDepth | 111 Ft ,10 In |
| SizeFrontage | 30 Ft ,4 In |
| SizeIrregular | 30.4 X 111.9 Ft ; 112.07x30.03x111.85x38.51 |
| SizeTotalText | 30.4 X 111.9 Ft ; 112.07x30.03x111.85x38.51|under 1/2 Acre |
| ZoningDescription | R2, 0s3 |
Rooms
| Level | Type | Length | Width | Dimensions |
|---|---|---|---|---|
| Second Level | Bedroom | 3.17 m | 2.62 m | 3.17 m x 2.62 m |
| Second Level | Bedroom 2 | 3.02 m | 2.79 m | 3.02 m x 2.79 m |
| Second Level | Primary Bedroom | 4.24 m | 3.02 m | 4.24 m x 3.02 m |
| Lower Level | Laundry Room | 2.74 m | 1.68 m | 2.74 m x 1.68 m |
| Lower Level | Cold Room | 2.54 m | 1.14 m | 2.54 m x 1.14 m |
| Lower Level | Recreational, Games Room | 6.53 m | 4.24 m | 6.53 m x 4.24 m |
| Main Level | Foyer | 1.63 m | 1.42 m | 1.63 m x 1.42 m |
| Main Level | Living Room | 5.77 m | 3.1 m | 5.77 m x 3.1 m |
| Main Level | Kitchen | 2.46 m | 2.87 m | 2.46 m x 2.87 m |
https://www.realtor.ca/real-estate/28147537/9-daubigny-road-brantford
Interested?
Contact us for more information
Courntey Dorion
Salesperson
265 King George Rd #115a
Brantford, Ontario N3R 6Y1



