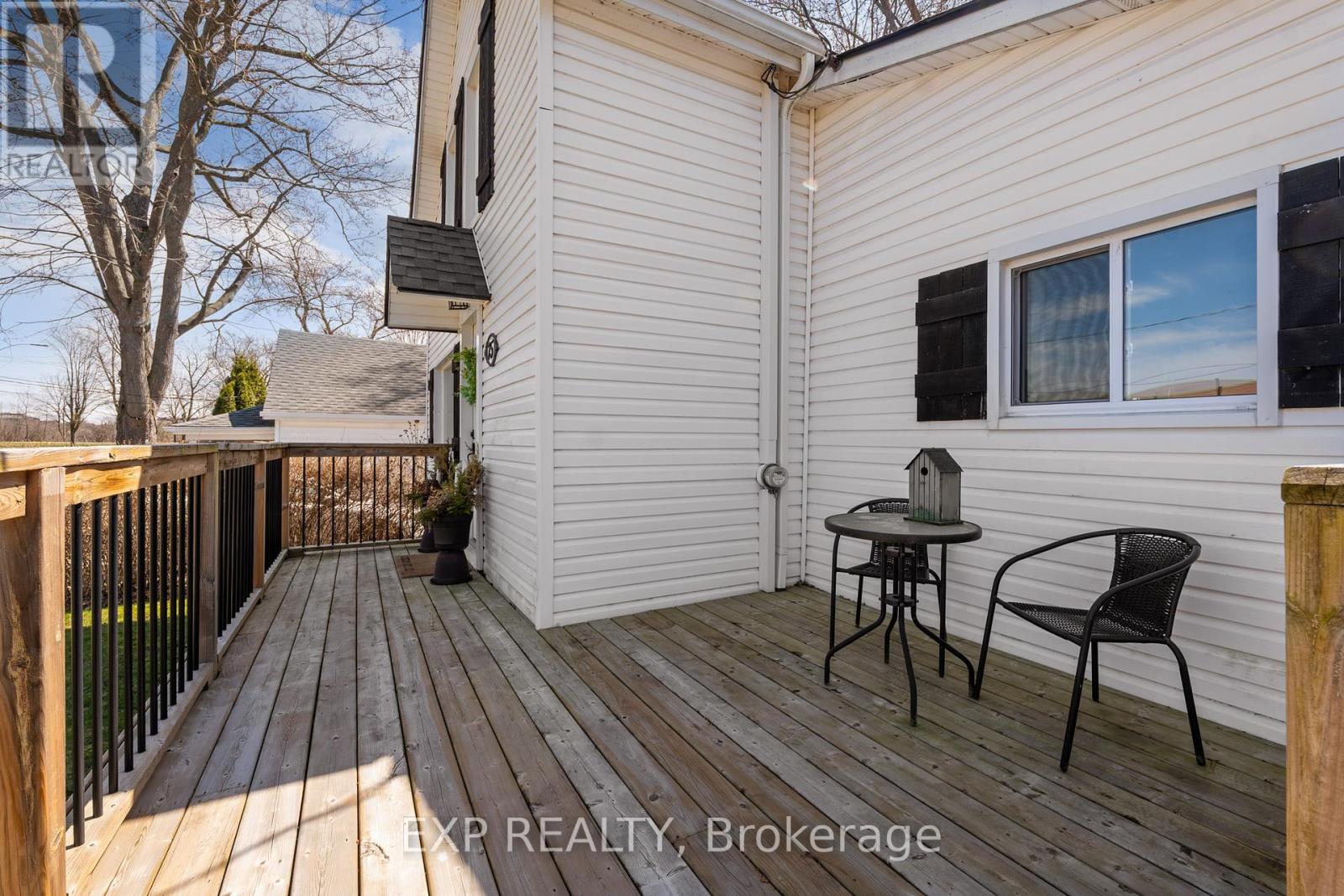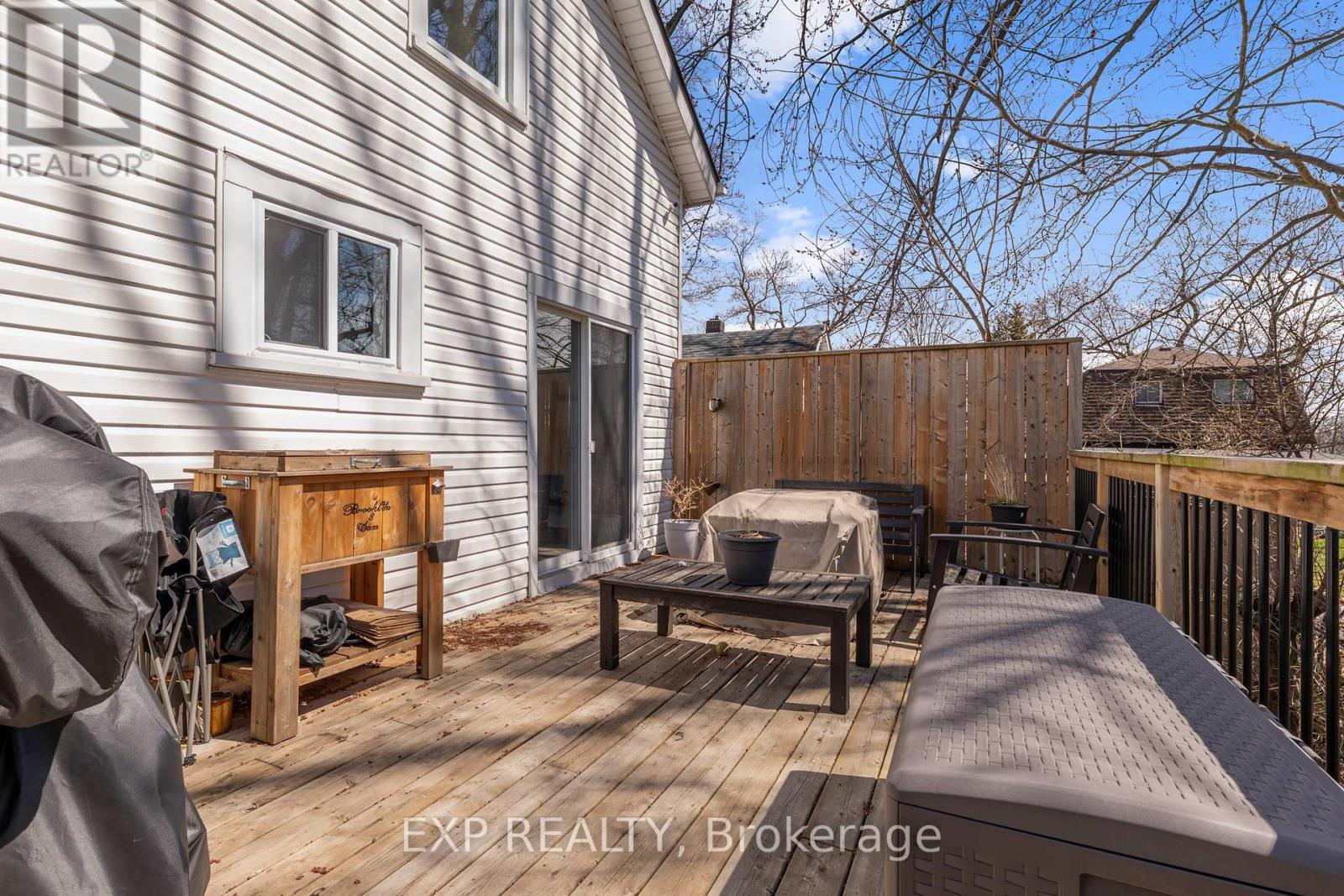75 Smith Street Welland, Ontario L3C 4H5
$549,900
LIVE BY THE CANAL! Welcome to 75 Smith Street, a beautifully renovated home nestled in a desirable, family-friendly neighborhood in Welland. Just steps from top-rated schools and close to scenic trails, parks, and local amenities, this home offers the perfect blend of comfort and convenience. Situated on a spacious lot surrounded by mature trees, the property features modern exterior updates, a charming front porch, and a carport for covered parking. Inside, the open-concept main floor is filled with natural light, enhanced by laminate plank flooring and pot lights throughout. The bright living and dining areas flow seamlessly, with patio doors leading to a private large back deck - perfect for entertaining. The renovated kitchen boasts sleek white cabinetry, butcher block countertops, a subway tile backsplash, stainless steel appliances, and stylish lighting. A 4-piece bathroom completes the main floor. Upstairs, you'll find two generously sized bedrooms and a convenient 2-piece bath. A separate side entrance off the kitchen leads to a fully finished basement featuring a spacious rec room, a third bedroom, a modern 3-piece bathroom, and plenty of light - making it an ideal space for guests, teens, or multi-generational living. With thoughtful upgrades throughout and located in one of Welland's established neighborhoods near the Merritt Island trail system and the Welland Canal, this move-in-ready home is a must-see. (id:61445)
Property Details
| MLS® Number | X12073752 |
| Property Type | Single Family |
| Community Name | 769 - Prince Charles |
| AmenitiesNearBy | Park, Place Of Worship, Schools |
| CommunityFeatures | School Bus |
| ParkingSpaceTotal | 3 |
| Structure | Deck, Porch, Shed |
Building
| BathroomTotal | 3 |
| BedroomsAboveGround | 2 |
| BedroomsBelowGround | 1 |
| BedroomsTotal | 3 |
| Age | 51 To 99 Years |
| Appliances | Dishwasher, Dryer, Freezer, Stove, Washer, Refrigerator |
| BasementDevelopment | Finished |
| BasementType | Full (finished) |
| ConstructionStyleAttachment | Detached |
| CoolingType | Central Air Conditioning |
| ExteriorFinish | Vinyl Siding |
| FoundationType | Block |
| HalfBathTotal | 1 |
| HeatingFuel | Natural Gas |
| HeatingType | Forced Air |
| StoriesTotal | 2 |
| SizeInterior | 1100 - 1500 Sqft |
| Type | House |
| UtilityWater | Municipal Water |
Parking
| Carport | |
| No Garage |
Land
| Acreage | No |
| LandAmenities | Park, Place Of Worship, Schools |
| Sewer | Sanitary Sewer |
| SizeDepth | 125 Ft |
| SizeFrontage | 54 Ft |
| SizeIrregular | 54 X 125 Ft |
| SizeTotalText | 54 X 125 Ft|under 1/2 Acre |
| SurfaceWater | River/stream |
| ZoningDescription | Rl1 |
Rooms
| Level | Type | Length | Width | Dimensions |
|---|---|---|---|---|
| Second Level | Bedroom | 3.48 m | 4.67 m | 3.48 m x 4.67 m |
| Second Level | Bedroom | 5.26 m | 2.79 m | 5.26 m x 2.79 m |
| Second Level | Bathroom | 1.5 m | 1.52 m | 1.5 m x 1.52 m |
| Basement | Laundry Room | 3.48 m | 2.41 m | 3.48 m x 2.41 m |
| Basement | Utility Room | 2.69 m | 2.44 m | 2.69 m x 2.44 m |
| Basement | Recreational, Games Room | 6.65 m | 4.95 m | 6.65 m x 4.95 m |
| Basement | Bathroom | 1.96 m | 1.27 m | 1.96 m x 1.27 m |
| Basement | Bedroom | 3.23 m | 4.24 m | 3.23 m x 4.24 m |
| Main Level | Living Room | 5.54 m | 7.11 m | 5.54 m x 7.11 m |
| Main Level | Kitchen | 3.43 m | 3.96 m | 3.43 m x 3.96 m |
| Main Level | Bathroom | 2.11 m | 2.41 m | 2.11 m x 2.41 m |
Interested?
Contact us for more information
Kristen Beneteau
Salesperson
4025 Dorchester Road, Suite 260
Niagara Falls, Ontario L2E 7K8
Jordan Coons
Salesperson
4025 Dorchester Road, Suite 260
Niagara Falls, Ontario L2E 7K8


































