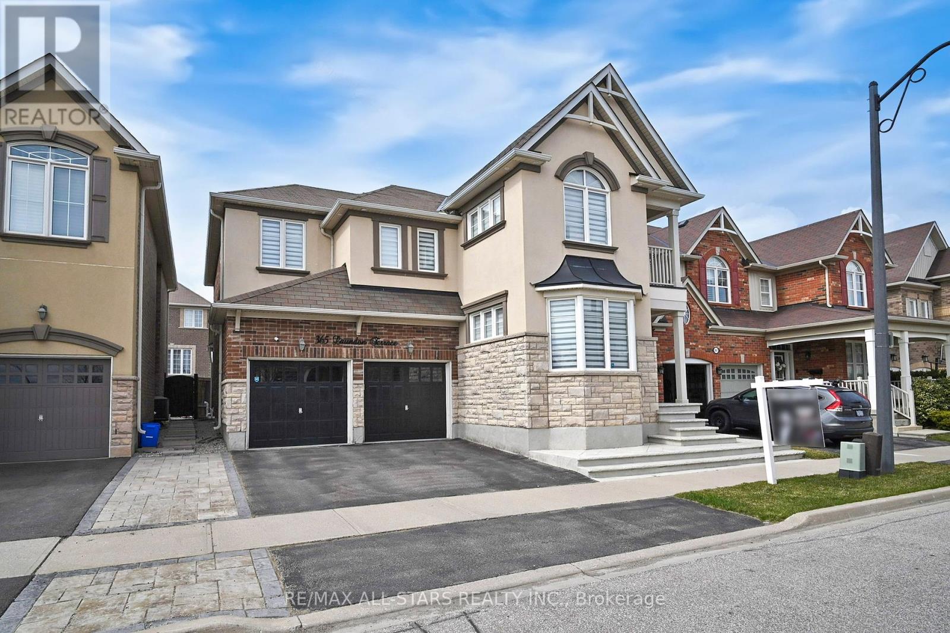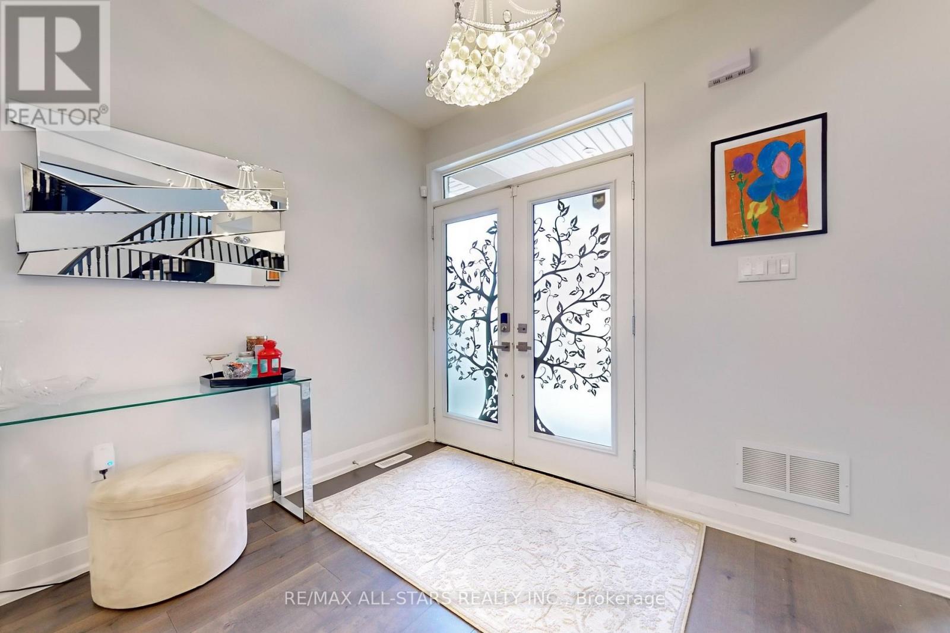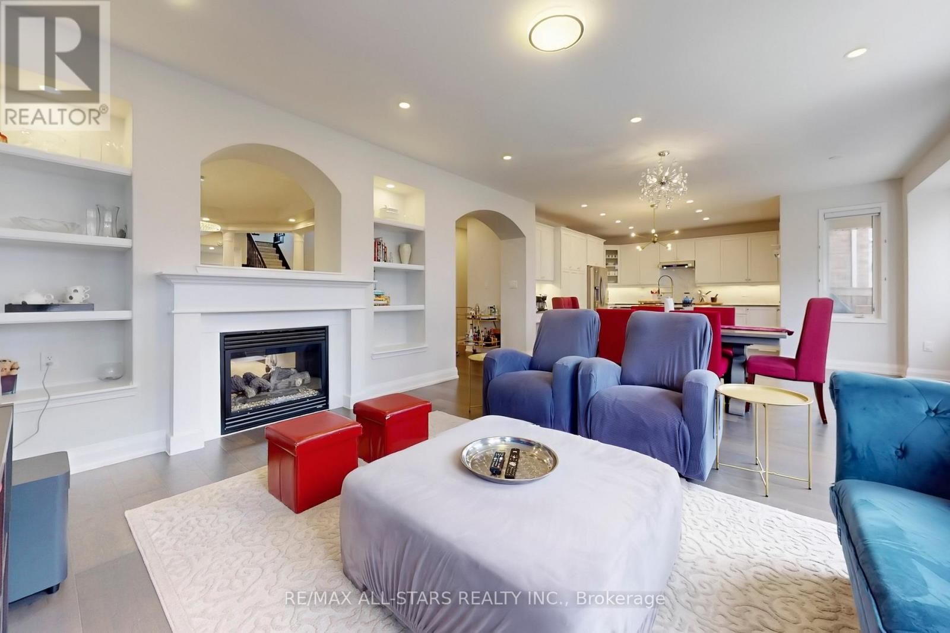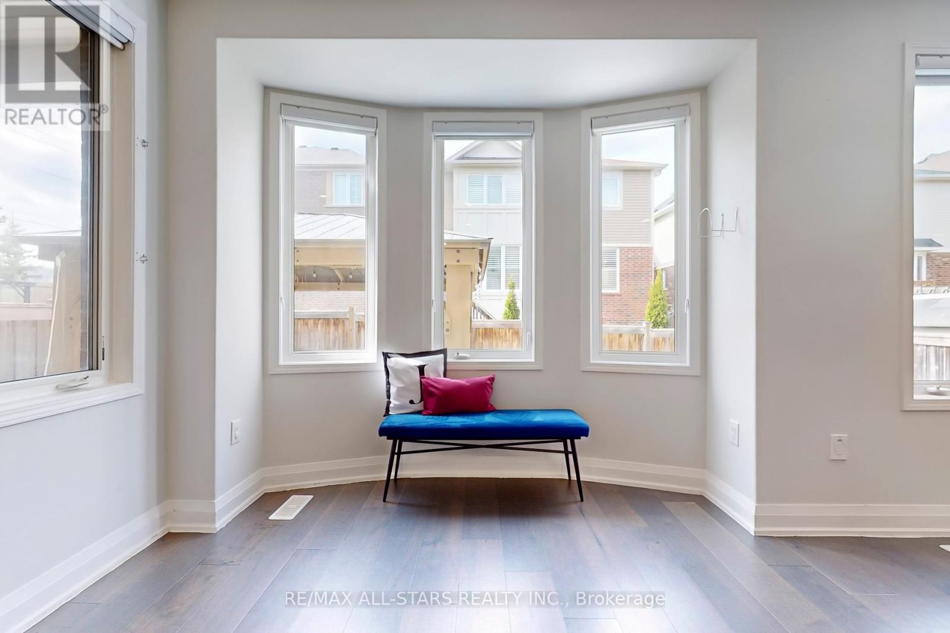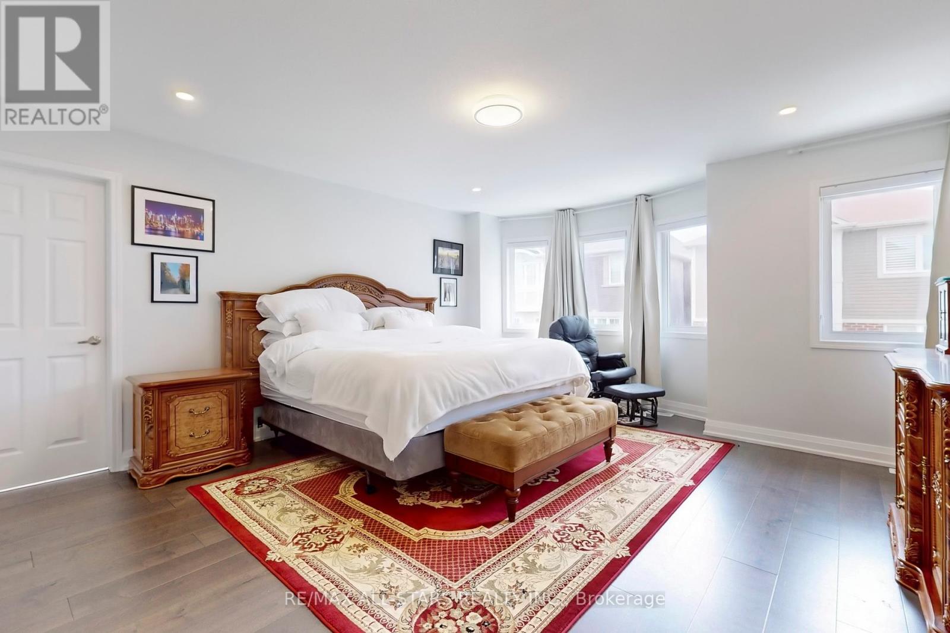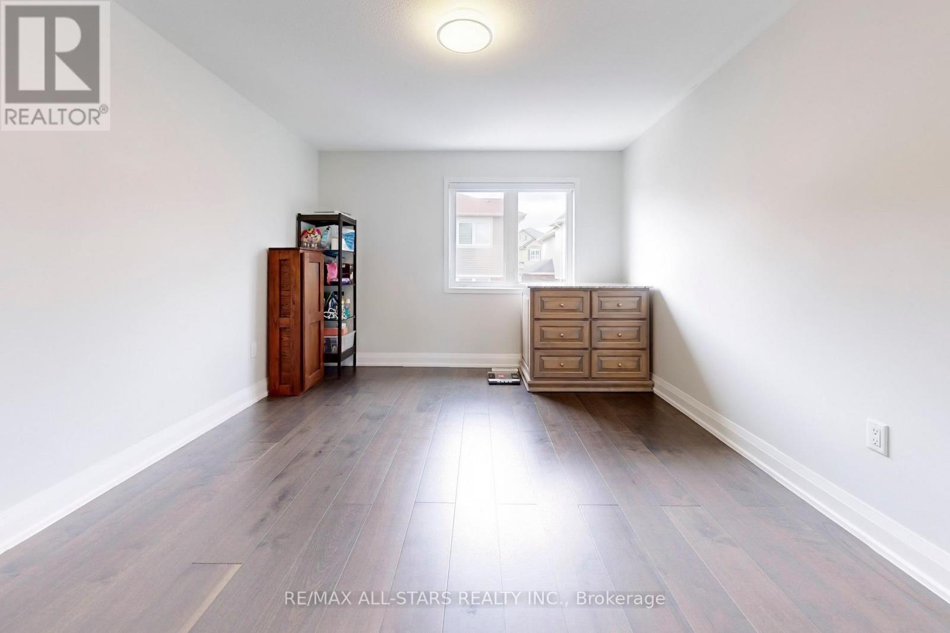365 Laundon Terrace Milton, Ontario L9T 7N9
$1,497,000
OPEN HOUSE - SAT/SUN 12th+13th April 2 PM-4 PM. This beautifully upgraded 4-bedroom, 4-bathroom home offers approximately 3,200 sq ft of elegant above-grade living space in one of Milton's most desirable neighborhoods. Designed for modern family living, the open-concept layout is bright and spacious, with natural light flowing throughout, featuring hardwood floors and 9 ft ceilings. The gourmet kitchen features stainless steel appliances, ample counter space, and an oversized island perfect for entertaining. It opens to the dining area and a generous family room, highlighted by a stunning double-sided fireplace that adds warmth and character to both spaces. A large main floor office provides a comfortable work-from-home option. Upstairs, the primary suite is a true retreat, with his & hers walk-in closets, a luxurious 5-piece ensuite with soaking tub, glass shower, and partial Escarpment views. Three additional sizeable bedrooms, two full bathrooms, and a spacious loft (ideal for a 2nd office, playroom, or 5th bedroom) complete the upper level. Enjoy outdoor living with a stamped concrete walkway and patio, including a gazebo, and partial views of the Escarpment from the backyard. Located close to top-rated schools, parks, trails, shopping, and highways. A must-see for families seeking luxury, space, and a prime location! (id:61445)
Property Details
| MLS® Number | W12073696 |
| Property Type | Single Family |
| Community Name | 1036 - SC Scott |
| ParkingSpaceTotal | 4 |
Building
| BathroomTotal | 4 |
| BedroomsAboveGround | 4 |
| BedroomsTotal | 4 |
| Age | 6 To 15 Years |
| Appliances | Water Softener, Central Vacuum, Blinds, Freezer, Window Coverings, Refrigerator |
| BasementDevelopment | Unfinished |
| BasementType | N/a (unfinished) |
| ConstructionStyleAttachment | Detached |
| CoolingType | Central Air Conditioning |
| ExteriorFinish | Brick |
| FireplacePresent | Yes |
| FlooringType | Hardwood |
| FoundationType | Block |
| HalfBathTotal | 1 |
| HeatingFuel | Natural Gas |
| HeatingType | Forced Air |
| StoriesTotal | 2 |
| SizeInterior | 3000 - 3500 Sqft |
| Type | House |
| UtilityWater | Municipal Water |
Parking
| Attached Garage | |
| Garage |
Land
| Acreage | No |
| Sewer | Sanitary Sewer |
| SizeDepth | 88 Ft ,7 In |
| SizeFrontage | 43 Ft |
| SizeIrregular | 43 X 88.6 Ft |
| SizeTotalText | 43 X 88.6 Ft |
Rooms
| Level | Type | Length | Width | Dimensions |
|---|---|---|---|---|
| Second Level | Loft | 4.65 m | 3.65 m | 4.65 m x 3.65 m |
| Second Level | Primary Bedroom | 5.42 m | 5.05 m | 5.42 m x 5.05 m |
| Second Level | Bedroom 2 | 4.26 m | 3.96 m | 4.26 m x 3.96 m |
| Second Level | Bedroom 3 | 3.99 m | 3.71 m | 3.99 m x 3.71 m |
| Second Level | Bedroom 4 | 3.35 m | 3.35 m | 3.35 m x 3.35 m |
| Main Level | Library | 4.35 m | 3.35 m | 4.35 m x 3.35 m |
| Main Level | Living Room | 3.35 m | 3.35 m | 3.35 m x 3.35 m |
| Main Level | Den | 3.65 m | 4.26 m | 3.65 m x 4.26 m |
| Main Level | Great Room | 5.02 m | 4.57 m | 5.02 m x 4.57 m |
| Main Level | Kitchen | 5.76 m | 3.96 m | 5.76 m x 3.96 m |
| Main Level | Eating Area | 3.23 m | 3.16 m | 3.23 m x 3.16 m |
https://www.realtor.ca/real-estate/28147315/365-laundon-terrace-milton-1036-sc-scott-1036-sc-scott
Interested?
Contact us for more information
Hardeep Maraj
Salesperson
5071 Highway 7 East #5
Unionville, Ontario L3R 1N3

