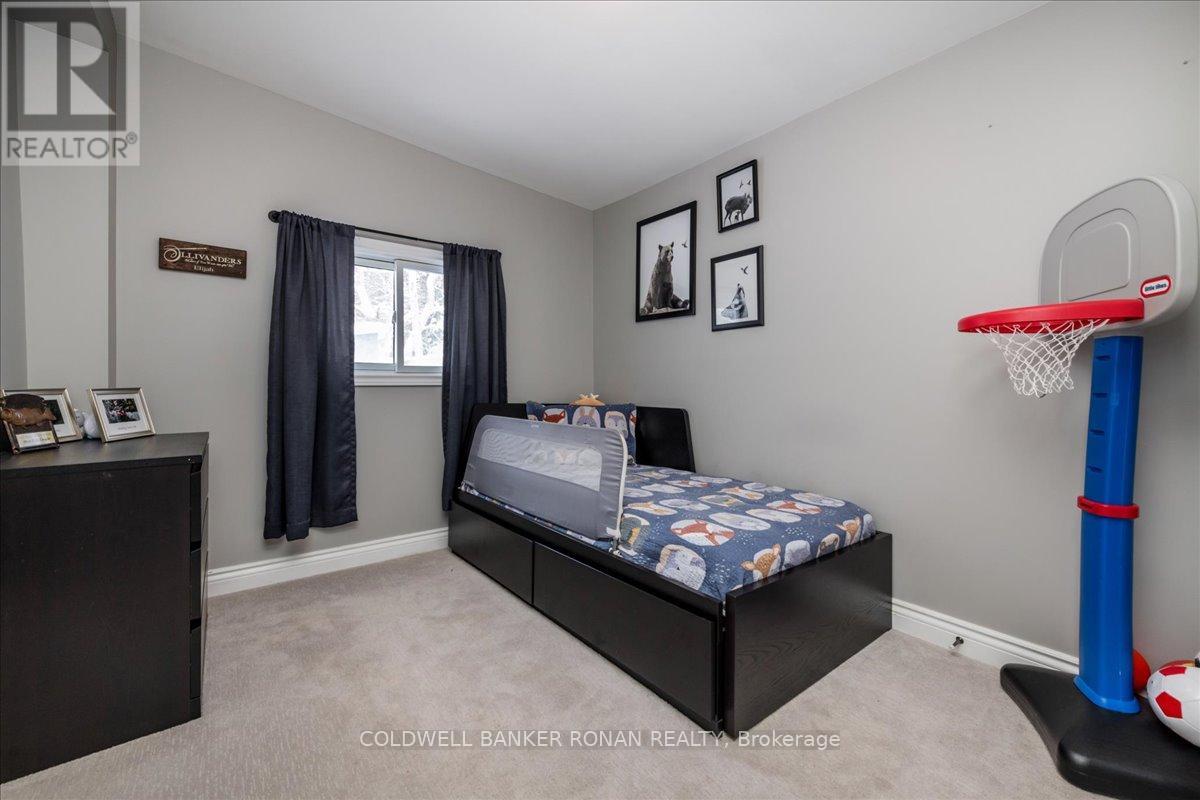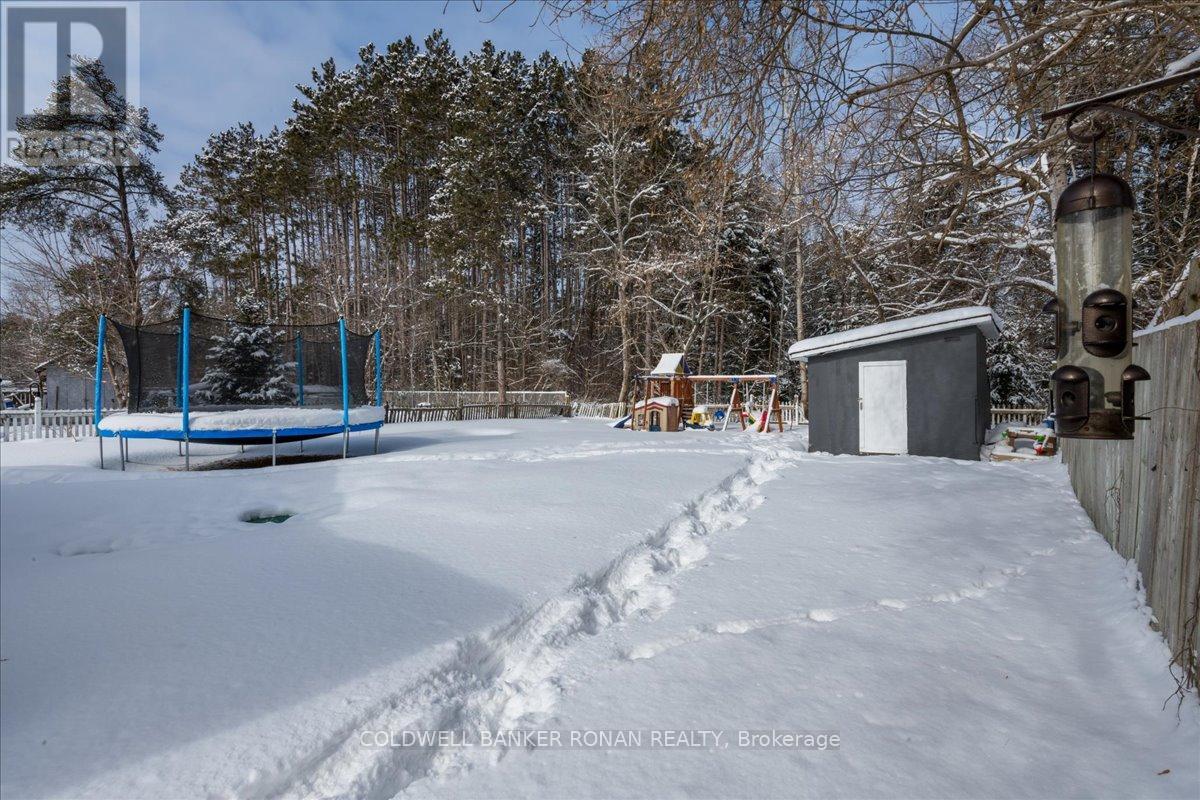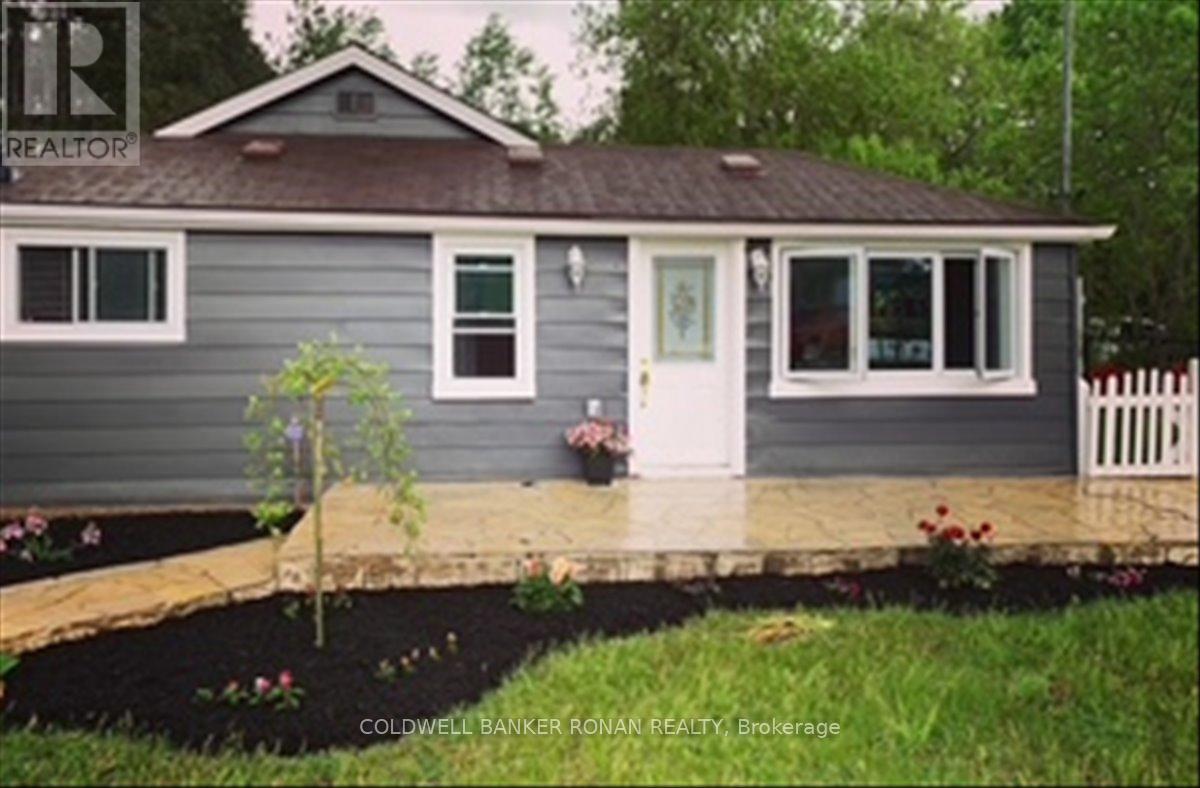363 Mill Street Essa, Ontario L3W 0E2
$579,000
THIS COMPLETELY UPDATED CHARMING BUNGALOW IS LOCATED JUST 20 MINUTES TO BARRIE, AND 10 MINUTES TO BASE BORDEN. THIS IS THE PERFECT STARTER HOME. Inside, you will find an open-concept living/family/Kitchen area. The main floor also has 3 large bedrooms. Shopping, restaurants, schools, the Angus Recreation Centre, and Essa Public Library are all at your fingertips. Set on a large 60x 150 ft lot, the private, fully fenced backyard includes a garden shed. ideal for hosting gatherings, gardening, or letting pets roam freely. The driveway will accommodate parking for up to four vehicles. (id:61445)
Property Details
| MLS® Number | N12073719 |
| Property Type | Single Family |
| Community Name | Angus |
| AmenitiesNearBy | Schools |
| CommunityFeatures | Community Centre |
| Features | Conservation/green Belt |
| ParkingSpaceTotal | 4 |
| Structure | Shed |
Building
| BathroomTotal | 1 |
| BedroomsAboveGround | 3 |
| BedroomsTotal | 3 |
| Age | 51 To 99 Years |
| Appliances | Dishwasher, Dryer, Stove, Washer, Refrigerator |
| ArchitecturalStyle | Bungalow |
| ConstructionStyleAttachment | Detached |
| CoolingType | Central Air Conditioning |
| ExteriorFinish | Vinyl Siding |
| FlooringType | Laminate, Carpeted, Tile |
| FoundationType | Concrete |
| HeatingFuel | Propane |
| HeatingType | Forced Air |
| StoriesTotal | 1 |
| SizeInterior | 1100 - 1500 Sqft |
| Type | House |
| UtilityWater | Sand Point |
Parking
| No Garage |
Land
| Acreage | No |
| FenceType | Fenced Yard |
| LandAmenities | Schools |
| Sewer | Septic System |
| SizeDepth | 150 Ft |
| SizeFrontage | 60 Ft |
| SizeIrregular | 60 X 150 Ft |
| SizeTotalText | 60 X 150 Ft|under 1/2 Acre |
| ZoningDescription | R1 As Per Geo |
Rooms
| Level | Type | Length | Width | Dimensions |
|---|---|---|---|---|
| Main Level | Kitchen | 3.53 m | 3.44 m | 3.53 m x 3.44 m |
| Main Level | Living Room | 3.26 m | 5.2 m | 3.26 m x 5.2 m |
| Main Level | Primary Bedroom | 3.25 m | 4.7 m | 3.25 m x 4.7 m |
| Main Level | Bathroom | 2.24 m | 3.03 m | 2.24 m x 3.03 m |
| Main Level | Bedroom 2 | 3.25 m | 3.48 m | 3.25 m x 3.48 m |
| Main Level | Bedroom 3 | 2.74 m | 2.95 m | 2.74 m x 2.95 m |
| Main Level | Dining Room | 5.92 m | 3.58 m | 5.92 m x 3.58 m |
| Main Level | Laundry Room | 2.78 m | 5.27 m | 2.78 m x 5.27 m |
| Main Level | Utility Room | 0.84 m | 2.86 m | 0.84 m x 2.86 m |
Utilities
| Cable | Installed |
https://www.realtor.ca/real-estate/28147300/363-mill-street-essa-angus-angus
Interested?
Contact us for more information
Christine Brayford
Broker
367 Victoria Street East
Alliston, Ontario L9R 1J7
Sabina Morell
Broker
25 Queen St. S.
Tottenham, Ontario L0G 1W0





























