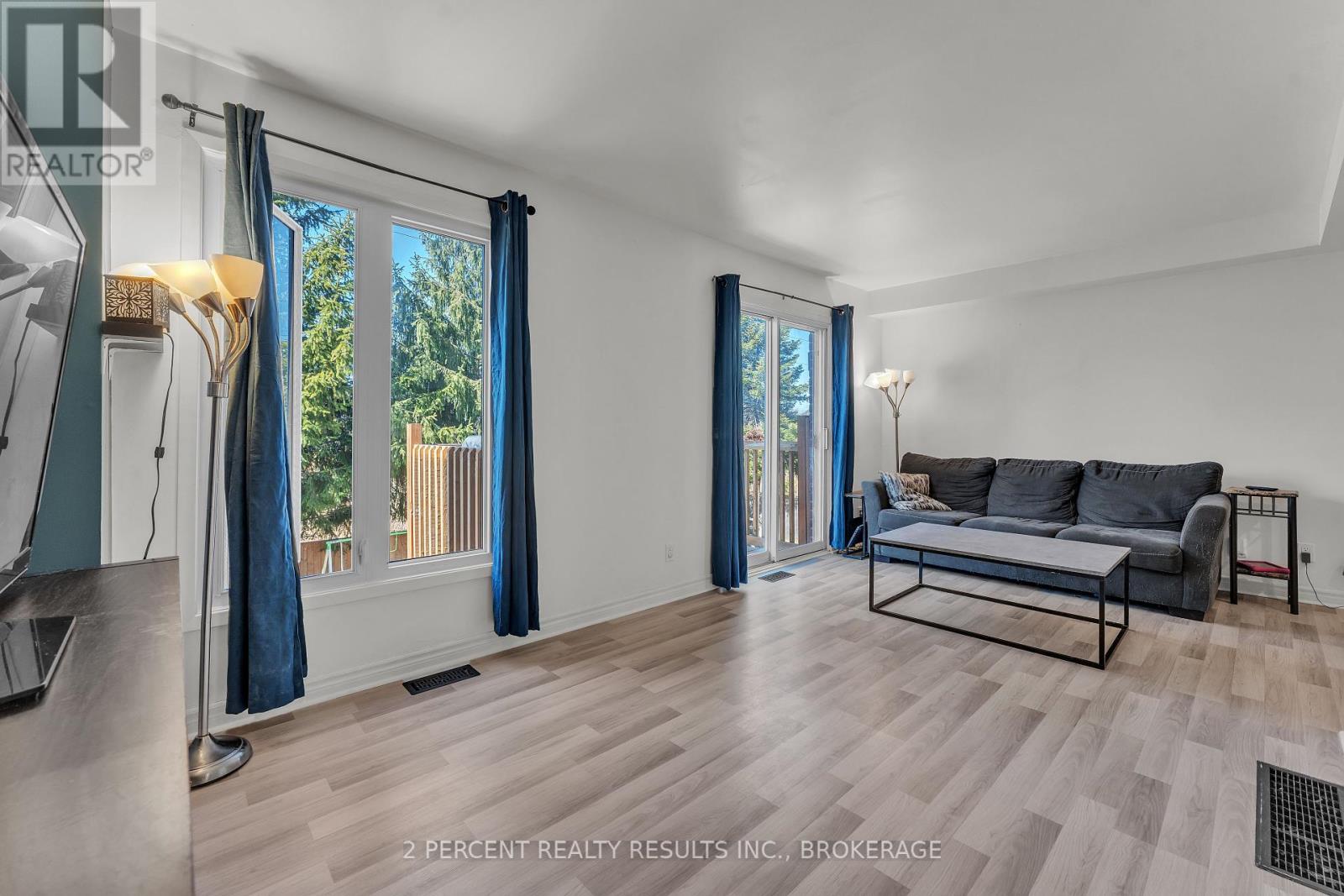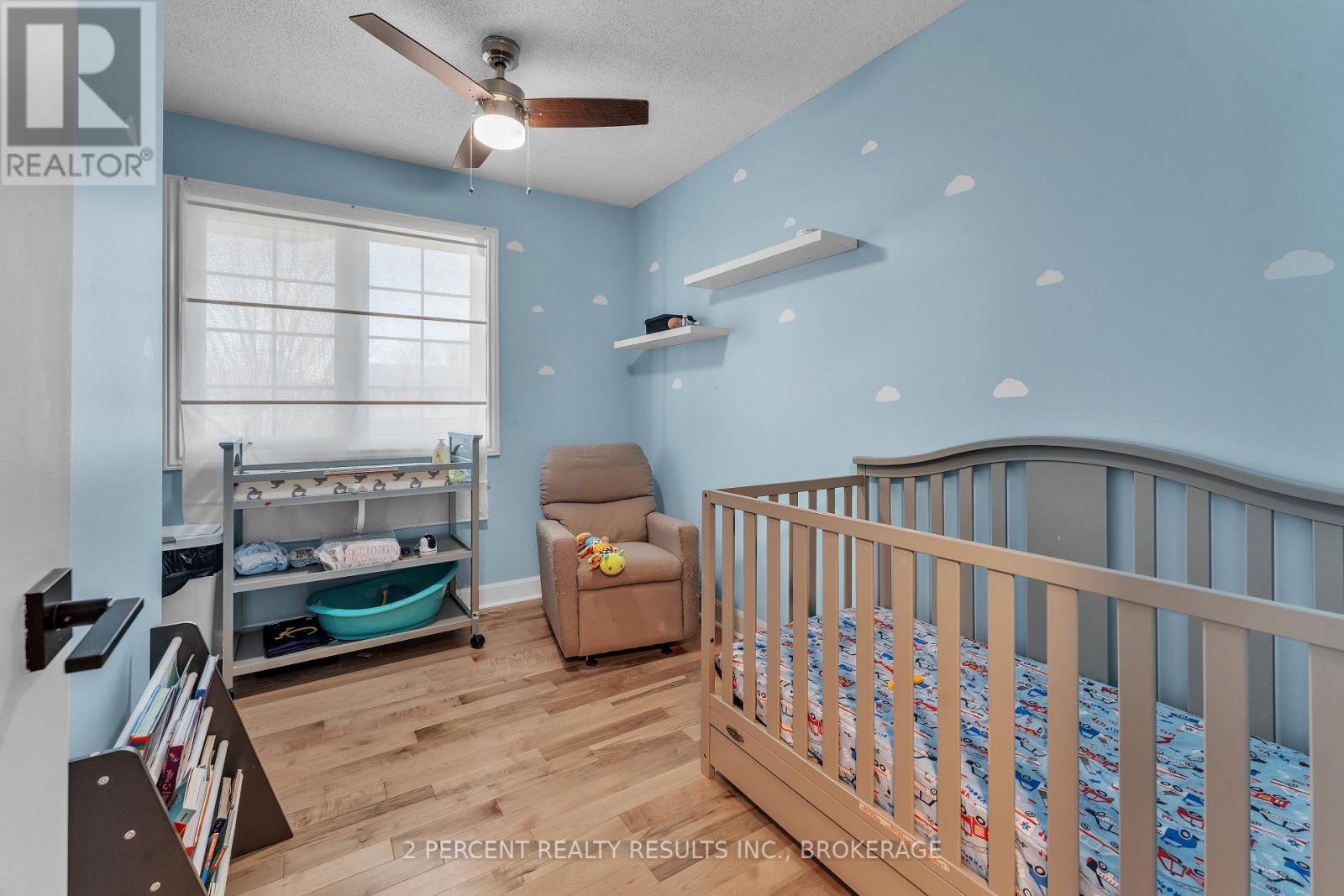900 Muirfield Crescent Kingston, Ontario K7M 8E4
$499,900
Welcome to 900 Muirfield Crescent! This beautiful move-in ready home is waiting for you! Pride of ownership is evident! Carpet-free and well-maintained, with 3 bedrooms, 1.5 bathrooms, an attached garage, walkout basement and more, you could have it all! The main floor is bright and welcoming. Take in the bright and modern kitchen with white cabinetry and stainless steel appliances. The connected dining room flows seamlessly into the well-lit living room. Patio doors lead you to a back deck, overlooking the fully-fenced backyard. A two-piece bathroom completes the main floor. Not to be outdone, the basement is fully finished and ready for entertaining company or as extra living space for your family. Walk out to the fully-fenced, large backyard, complete with mature trees and a patio area. Backing onto greenspace and Bexley Gate Park, in a quiet neighbourhood, this home is on a bus route and centrally located near all shopping conveniences. Welcome home! Book a tour and come see this gem for yourself! (id:61445)
Property Details
| MLS® Number | X12073715 |
| Property Type | Single Family |
| Community Name | 35 - East Gardiners Rd |
| AmenitiesNearBy | Public Transit |
| EquipmentType | Water Heater |
| Features | Carpet Free |
| ParkingSpaceTotal | 3 |
| RentalEquipmentType | Water Heater |
| Structure | Deck |
Building
| BathroomTotal | 2 |
| BedroomsAboveGround | 3 |
| BedroomsTotal | 3 |
| Age | 31 To 50 Years |
| Appliances | Water Meter, Dishwasher, Dryer, Hood Fan, Stove, Washer, Refrigerator |
| BasementDevelopment | Finished |
| BasementFeatures | Walk Out |
| BasementType | Full (finished) |
| ConstructionStyleAttachment | Semi-detached |
| CoolingType | Central Air Conditioning |
| ExteriorFinish | Brick |
| FoundationType | Block |
| HalfBathTotal | 1 |
| HeatingFuel | Natural Gas |
| HeatingType | Forced Air |
| StoriesTotal | 2 |
| SizeInterior | 700 - 1100 Sqft |
| Type | House |
| UtilityWater | Municipal Water |
Parking
| Attached Garage | |
| Garage |
Land
| Acreage | No |
| FenceType | Fenced Yard |
| LandAmenities | Public Transit |
| Sewer | Sanitary Sewer |
| SizeDepth | 118 Ft ,3 In |
| SizeFrontage | 29 Ft ,2 In |
| SizeIrregular | 29.2 X 118.3 Ft |
| SizeTotalText | 29.2 X 118.3 Ft |
| ZoningDescription | R2-9 |
Rooms
| Level | Type | Length | Width | Dimensions |
|---|---|---|---|---|
| Second Level | Bedroom | 2.64 m | 3.25 m | 2.64 m x 3.25 m |
| Second Level | Bedroom | 2.39 m | 4.27 m | 2.39 m x 4.27 m |
| Second Level | Primary Bedroom | 3.53 m | 3.38 m | 3.53 m x 3.38 m |
| Second Level | Bathroom | 1.5 m | 2.69 m | 1.5 m x 2.69 m |
| Basement | Utility Room | 1.5 m | 2.82 m | 1.5 m x 2.82 m |
| Basement | Laundry Room | 1.52 m | 2.9 m | 1.52 m x 2.9 m |
| Basement | Recreational, Games Room | 5.56 m | 7.42 m | 5.56 m x 7.42 m |
| Main Level | Living Room | 5.79 m | 3.61 m | 5.79 m x 3.61 m |
| Main Level | Kitchen | 3.61 m | 2.39 m | 3.61 m x 2.39 m |
| Main Level | Dining Room | 2.31 m | 2.03 m | 2.31 m x 2.03 m |
| Main Level | Bathroom | 0.91 m | 2.01 m | 0.91 m x 2.01 m |
Utilities
| Sewer | Installed |
Interested?
Contact us for more information
Scott Tynz
Salesperson
170 Briceland
Kingston, Ontario K7K 7L2
Ally Tynz
Broker of Record
170 Briceland
Kingston, Ontario K7K 7L2






























