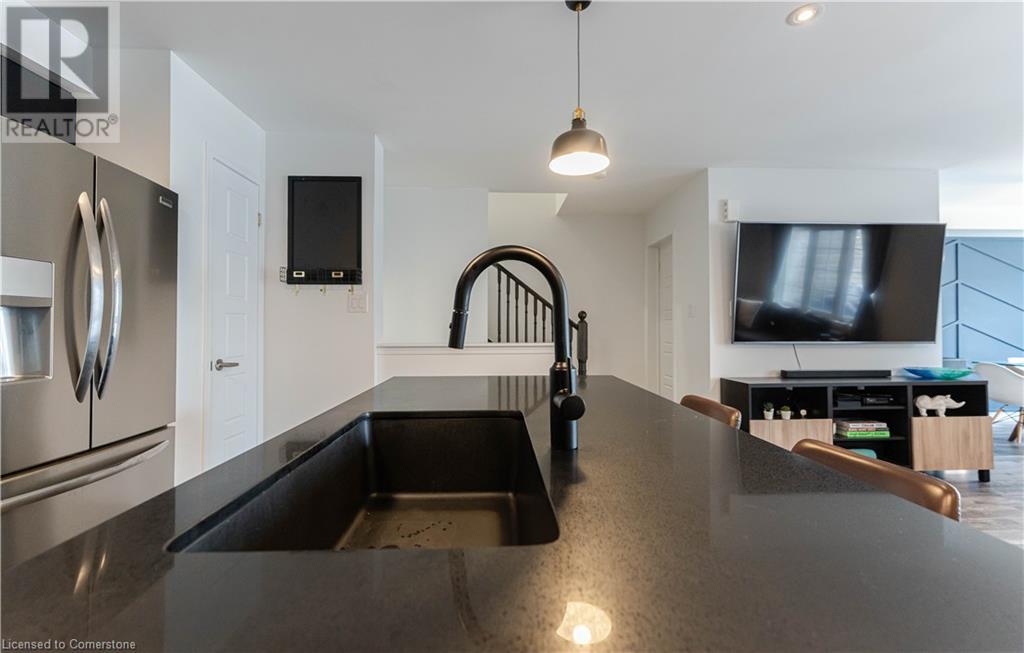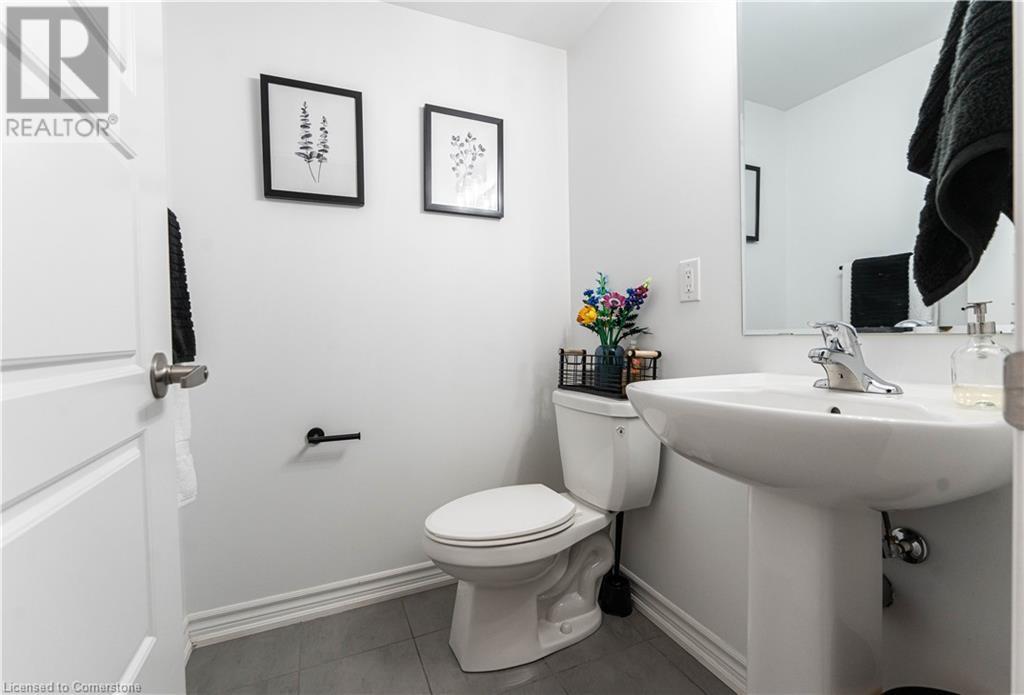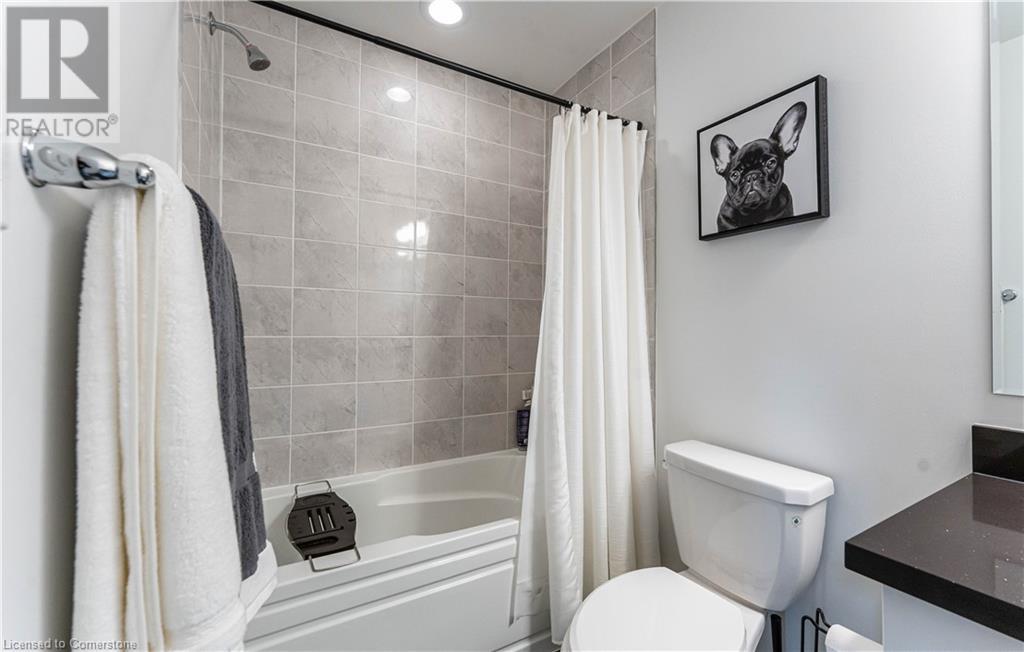888 Ash Gate Milton, Ontario L9T 2X5
$815,000
Welcome to 888 Ash Gate! This stylish 3-storey freehold townhome, built by Mattamy Homes (2020), offers the perfect blend of modern design and functionality. Featuring 2 spacious bedrooms, 3 bathrooms, and a chef’s kitchen with quartz countertops and stainless steel appliances, this home is ideal for first-time buyers or those looking to downsize. The open-concept main living area is perfect for entertaining, and you'll love the charming outdoor deck space for relaxing or hosting friends. Located just steps from parks and schools—this one checks all the boxes! (id:61445)
Property Details
| MLS® Number | 40715459 |
| Property Type | Single Family |
| AmenitiesNearBy | Hospital, Park, Place Of Worship, Playground, Schools, Shopping |
| ParkingSpaceTotal | 2 |
Building
| BathroomTotal | 3 |
| BedroomsAboveGround | 2 |
| BedroomsTotal | 2 |
| Appliances | Central Vacuum, Dishwasher, Dryer, Refrigerator, Stove, Washer, Microwave Built-in |
| ArchitecturalStyle | 3 Level |
| BasementType | None |
| ConstructedDate | 2020 |
| ConstructionStyleAttachment | Attached |
| CoolingType | Central Air Conditioning |
| ExteriorFinish | Brick |
| FireProtection | Smoke Detectors |
| FoundationType | Poured Concrete |
| HalfBathTotal | 1 |
| HeatingFuel | Natural Gas |
| HeatingType | Forced Air |
| StoriesTotal | 3 |
| SizeInterior | 1279 Sqft |
| Type | Row / Townhouse |
| UtilityWater | Municipal Water |
Parking
| Attached Garage |
Land
| AccessType | Highway Access |
| Acreage | No |
| LandAmenities | Hospital, Park, Place Of Worship, Playground, Schools, Shopping |
| Sewer | Municipal Sewage System |
| SizeDepth | 44 Ft |
| SizeFrontage | 21 Ft |
| SizeTotalText | Under 1/2 Acre |
| ZoningDescription | N/a |
Rooms
| Level | Type | Length | Width | Dimensions |
|---|---|---|---|---|
| Second Level | Other | 7'2'' x 4'10'' | ||
| Second Level | Kitchen | 13'0'' x 9'7'' | ||
| Second Level | 2pc Bathroom | 5'3'' x 5'2'' | ||
| Second Level | Living Room | 14'9'' x 13'11'' | ||
| Second Level | Dining Room | 8'7'' x 12'11'' | ||
| Third Level | Other | 3'7'' x 8'5'' | ||
| Third Level | 4pc Bathroom | 8'11'' x 4'10'' | ||
| Third Level | 3pc Bathroom | 6'9'' x 8'5'' | ||
| Third Level | Bedroom | 9'8'' x 17'9'' | ||
| Third Level | Primary Bedroom | 10'0'' x 13'7'' | ||
| Main Level | Foyer | 7'2'' x 14'3'' |
https://www.realtor.ca/real-estate/28146830/888-ash-gate-milton
Interested?
Contact us for more information
Katerina Plessas
Salesperson
69 John Street South Unit 400
Hamilton, Ontario L8N 2B9
Abdellah Majd
Salesperson
69 John Street S. Unit 400a
Hamilton, Ontario L8N 2B9





























