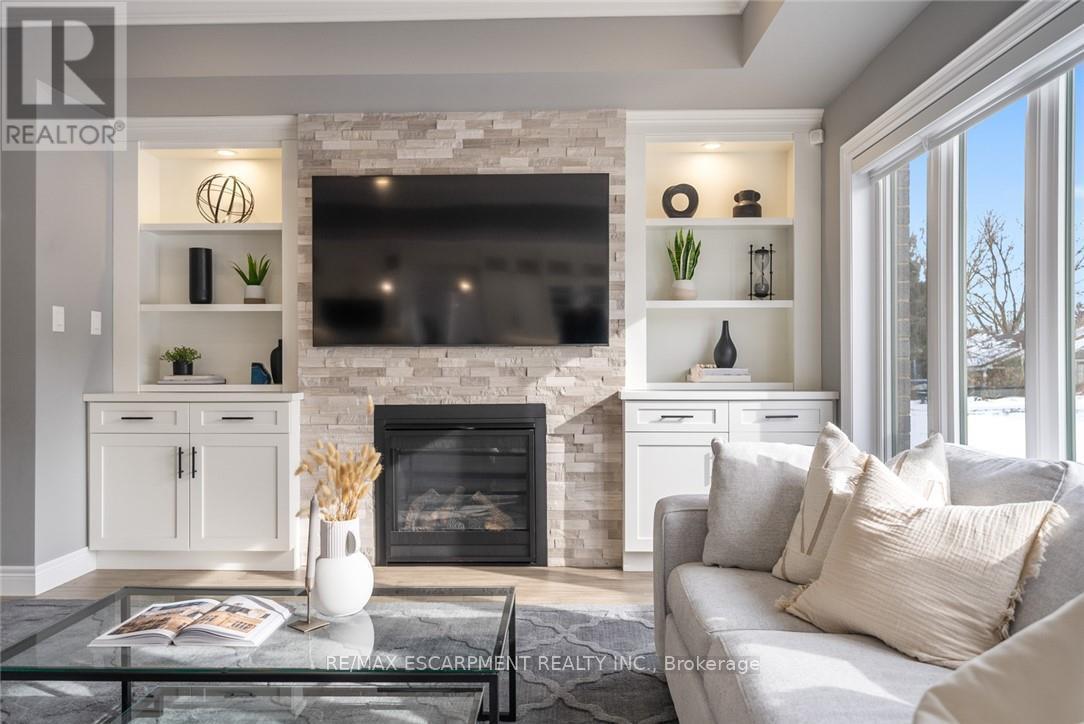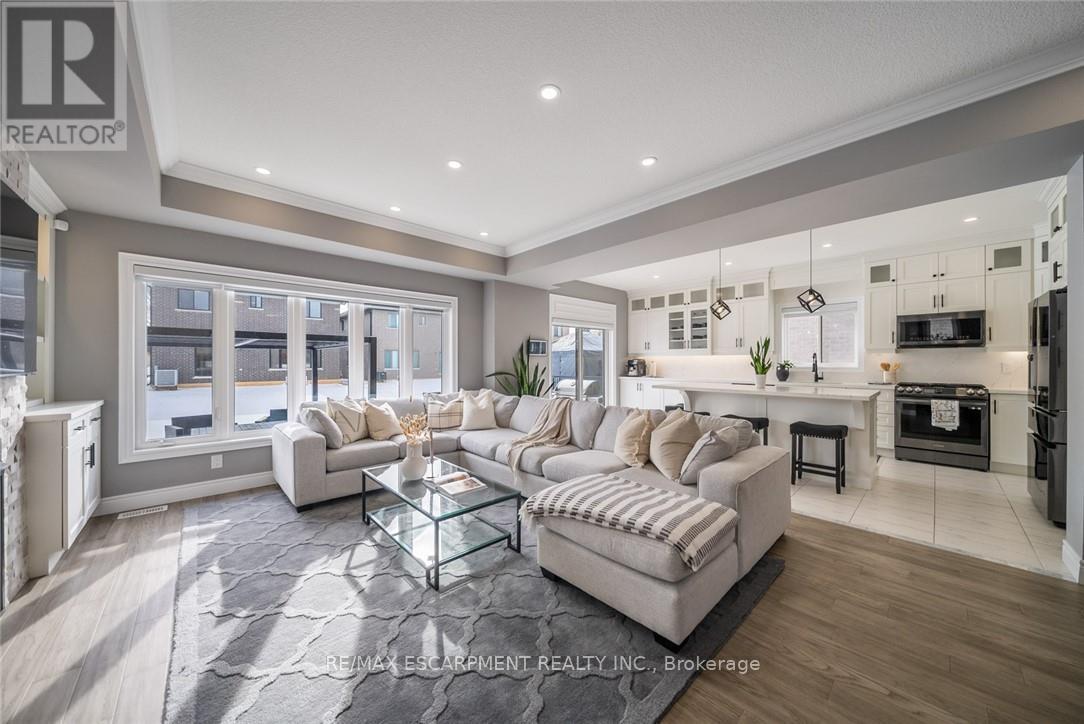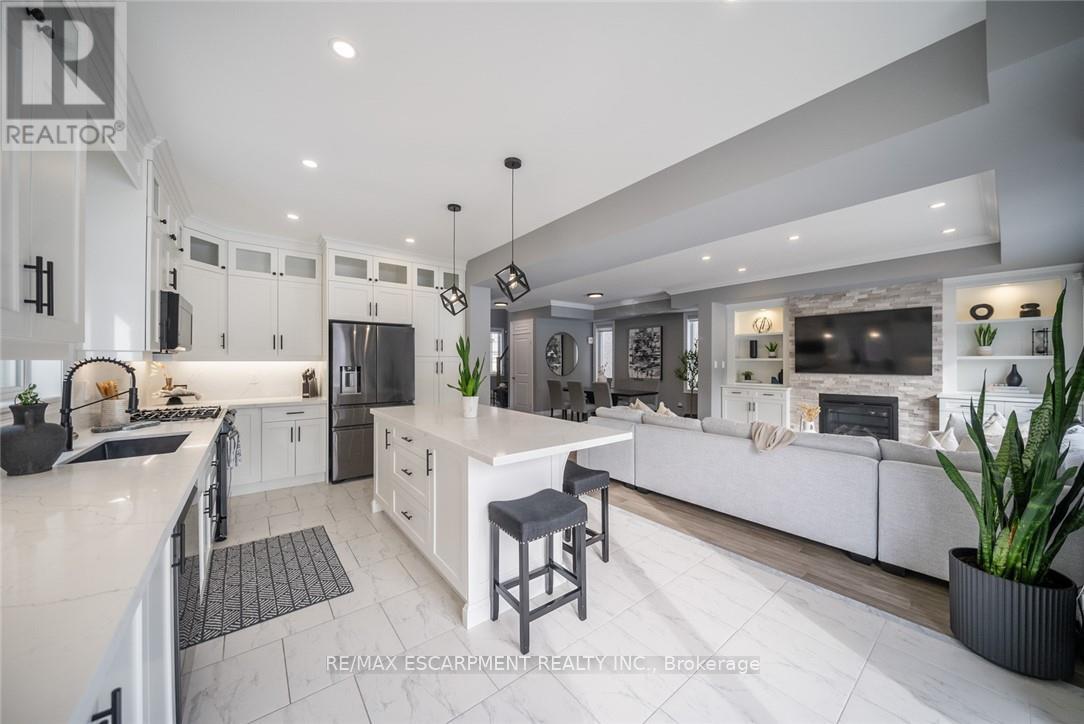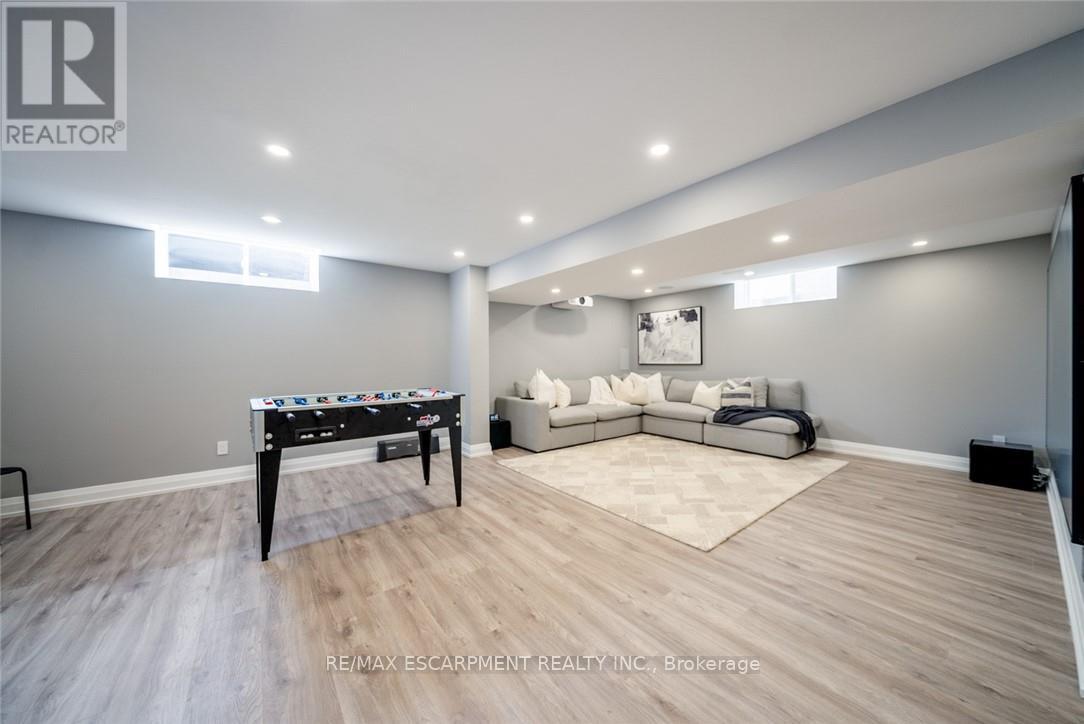36 Miller Drive Hamilton, Ontario L9G 0H9
$1,499,900
Introducing 36 Miller Drive in Ancaster - a turn-key modern masterpiece on a mature street. This stunning home, built in 2022, features soaring ceilings, oversized windows, white oak floors, and a chef-inspired kitchen with smart appliances, quartz counters, and custom cabinetry. Upstairs, you'll find four large bedrooms with ample closet space, including a luxurious primary suite with a spa-like 5-piece ensuite. The finished basement boasts a home theatre, soundproofed ceilings, oversized windows, luxury vinyl waterproof floors, and a separate entrance perfect for an in-law or rental suite. Outside, enjoy a professionally landscaped, pool-sized backyard. With smart home features, high-end finishes, and meticulous upkeep, this home is truly move-in ready! (id:61445)
Property Details
| MLS® Number | X12073421 |
| Property Type | Single Family |
| Community Name | Ancaster |
| AmenitiesNearBy | Hospital, Park, Public Transit, Schools |
| CommunityFeatures | Community Centre |
| Features | Flat Site, Carpet Free, Sump Pump |
| ParkingSpaceTotal | 4 |
Building
| BathroomTotal | 4 |
| BedroomsAboveGround | 4 |
| BedroomsTotal | 4 |
| Age | 0 To 5 Years |
| Amenities | Fireplace(s) |
| Appliances | Garage Door Opener Remote(s), Water Heater - Tankless, Dishwasher, Dryer, Garage Door Opener, Microwave, Stove, Washer, Window Coverings, Refrigerator |
| BasementDevelopment | Finished |
| BasementFeatures | Separate Entrance |
| BasementType | N/a (finished) |
| ConstructionStyleAttachment | Detached |
| CoolingType | Central Air Conditioning, Air Exchanger |
| ExteriorFinish | Brick, Stone |
| FireProtection | Alarm System |
| FireplacePresent | Yes |
| FoundationType | Poured Concrete |
| HalfBathTotal | 1 |
| HeatingFuel | Natural Gas |
| HeatingType | Forced Air |
| StoriesTotal | 2 |
| SizeInterior | 2000 - 2500 Sqft |
| Type | House |
| UtilityWater | Municipal Water |
Parking
| Attached Garage | |
| Garage |
Land
| Acreage | No |
| LandAmenities | Hospital, Park, Public Transit, Schools |
| LandscapeFeatures | Landscaped |
| Sewer | Sanitary Sewer |
| SizeDepth | 119 Ft ,7 In |
| SizeFrontage | 40 Ft |
| SizeIrregular | 40 X 119.6 Ft |
| SizeTotalText | 40 X 119.6 Ft |
Rooms
| Level | Type | Length | Width | Dimensions |
|---|---|---|---|---|
| Second Level | Bathroom | 2.77 m | 2.77 m | 2.77 m x 2.77 m |
| Second Level | Laundry Room | 3.53 m | 1.65 m | 3.53 m x 1.65 m |
| Second Level | Primary Bedroom | 5.21 m | 4.01 m | 5.21 m x 4.01 m |
| Second Level | Bedroom | 2.95 m | 3.43 m | 2.95 m x 3.43 m |
| Second Level | Bedroom | 5.21 m | 3.3 m | 5.21 m x 3.3 m |
| Second Level | Bedroom | 3.53 m | 3.76 m | 3.53 m x 3.76 m |
| Second Level | Bathroom | 1.42 m | 2.39 m | 1.42 m x 2.39 m |
| Basement | Recreational, Games Room | 8.15 m | 8.51 m | 8.15 m x 8.51 m |
| Basement | Bathroom | 1.75 m | 2.39 m | 1.75 m x 2.39 m |
| Basement | Other | 2.82 m | 1.37 m | 2.82 m x 1.37 m |
| Main Level | Living Room | 4.8 m | 4.01 m | 4.8 m x 4.01 m |
| Main Level | Dining Room | 4.8 m | 3.84 m | 4.8 m x 3.84 m |
| Main Level | Kitchen | 3.61 m | 5.51 m | 3.61 m x 5.51 m |
| Main Level | Foyer | 2.06 m | 4.19 m | 2.06 m x 4.19 m |
| Main Level | Bathroom | 1.47 m | 2.26 m | 1.47 m x 2.26 m |
https://www.realtor.ca/real-estate/28146644/36-miller-drive-hamilton-ancaster-ancaster
Interested?
Contact us for more information
Abbie Kaczmarek
Salesperson
109 Portia Drive #4b
Ancaster, Ontario L8G 0E8




















































