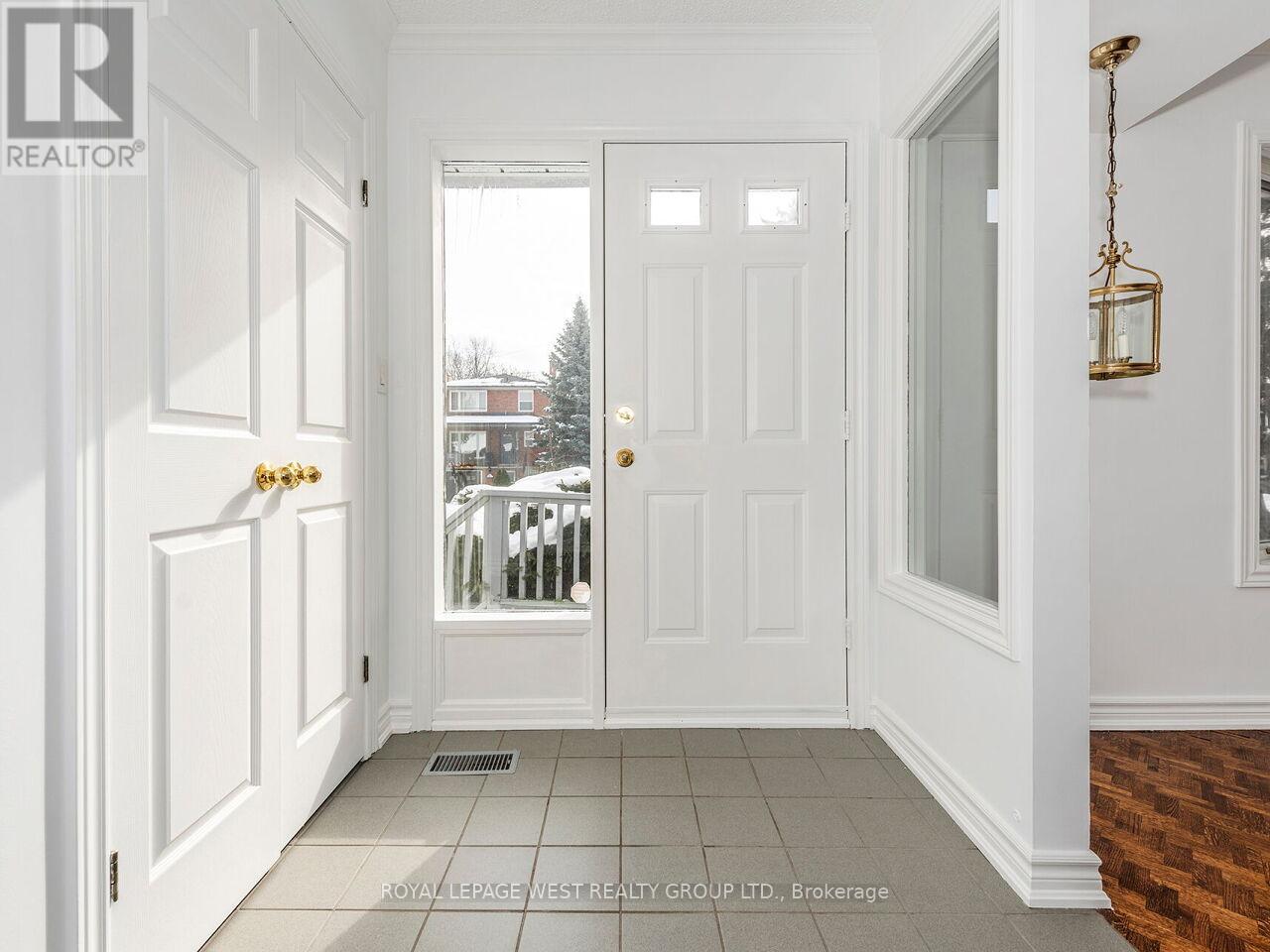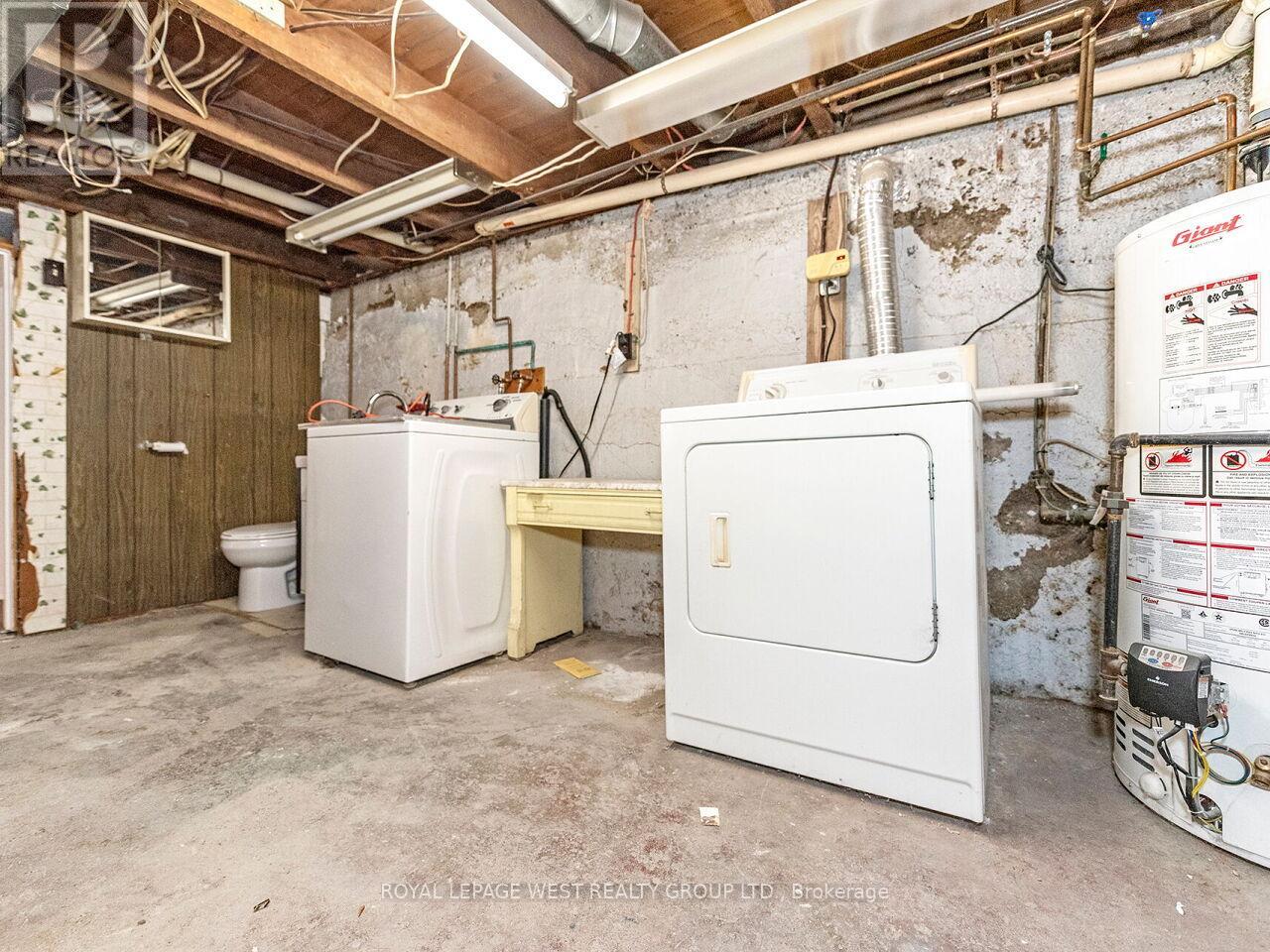42 Tilden Crescent N Toronto, Ontario M9P 1V7
$899,999
Welcome to this well-maintained home featuring a large primary bedroom with double closets, providing plenty of storage. The oversized bedroom offers comfort and convenience, while the kitchen is well-appointed for all your needs. A generous entryway leads into the bright living and dining areas, perfect for entertaining. Downstairs, enjoy a cozy family room with newer vinyl flooring, two versatile office/den rooms, and multiple closets for extra storage. An additional toilet in the furnace room adds convenience. Outside, you'll find a single detached garage, a lovely outdoor patio area, and a garden space-ideal for relaxing or entertaining. With its spacious yet manageable layout, this home is perfect for downsizing while still offering plenty of storage and functional living space! This property is being sold as-is where is. (id:61445)
Property Details
| MLS® Number | W12073367 |
| Property Type | Single Family |
| Community Name | Humber Heights |
| ParkingSpaceTotal | 2 |
Building
| BathroomTotal | 1 |
| BedroomsAboveGround | 1 |
| BedroomsTotal | 1 |
| Appliances | Dryer, Stove, Washer, Refrigerator |
| ArchitecturalStyle | Bungalow |
| BasementDevelopment | Partially Finished |
| BasementType | N/a (partially Finished) |
| ConstructionStyleAttachment | Detached |
| CoolingType | Central Air Conditioning |
| ExteriorFinish | Stucco |
| FlooringType | Tile, Hardwood, Vinyl |
| FoundationType | Poured Concrete |
| HalfBathTotal | 1 |
| HeatingFuel | Natural Gas |
| HeatingType | Forced Air |
| StoriesTotal | 1 |
| SizeInterior | 700 - 1100 Sqft |
| Type | House |
| UtilityWater | Municipal Water |
Parking
| Detached Garage | |
| Garage |
Land
| Acreage | No |
| Sewer | Sanitary Sewer |
| SizeDepth | 120 Ft |
| SizeFrontage | 30 Ft |
| SizeIrregular | 30 X 120 Ft |
| SizeTotalText | 30 X 120 Ft |
Rooms
| Level | Type | Length | Width | Dimensions |
|---|---|---|---|---|
| Basement | Recreational, Games Room | 7.55 m | 4.19 m | 7.55 m x 4.19 m |
| Basement | Den | 2.39 m | 2.38 m | 2.39 m x 2.38 m |
| Basement | Den | 2.8 m | 2.38 m | 2.8 m x 2.38 m |
| Main Level | Kitchen | 7.07 m | 3.19 m | 7.07 m x 3.19 m |
| Main Level | Dining Room | 7.56 m | 2.65 m | 7.56 m x 2.65 m |
| Main Level | Living Room | 7.56 m | 2.65 m | 7.56 m x 2.65 m |
| Main Level | Primary Bedroom | 5.51 m | 3.7 m | 5.51 m x 3.7 m |
Interested?
Contact us for more information
Carla Sturino
Broker
5040 Dundas Street West
Toronto, Ontario M9A 1B8

















































