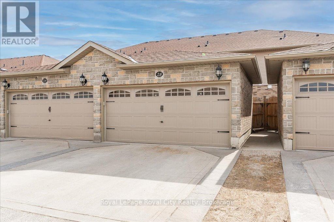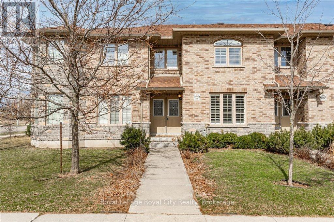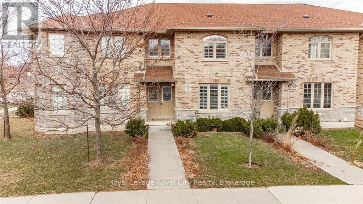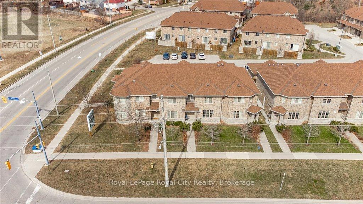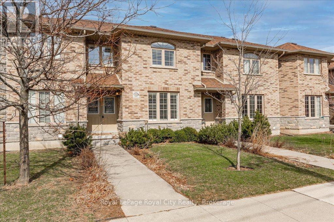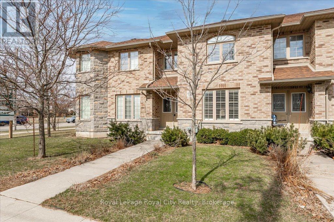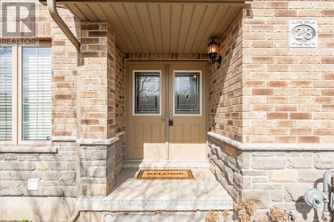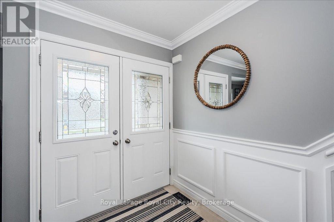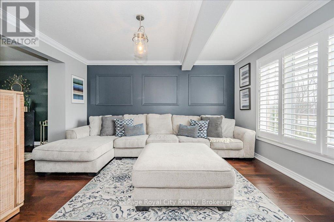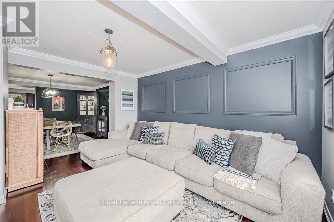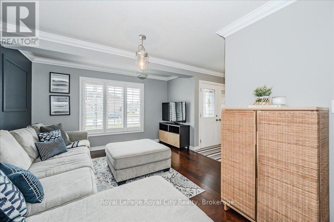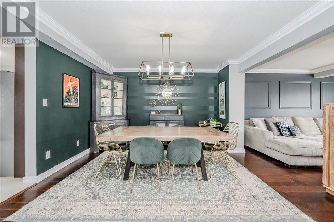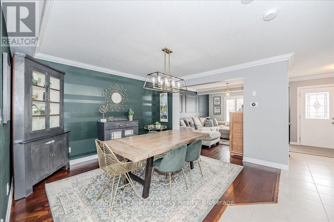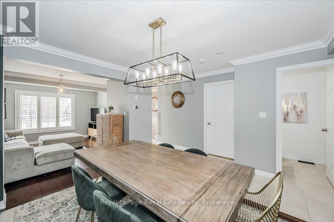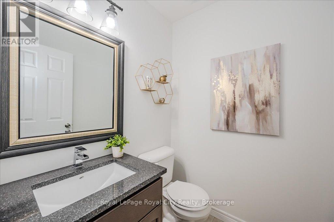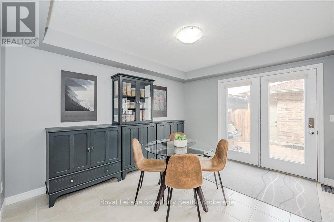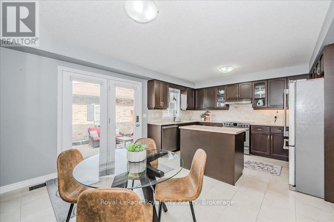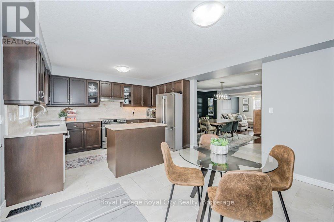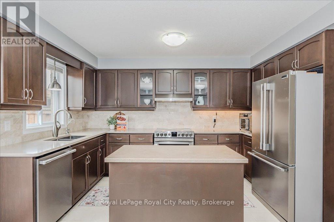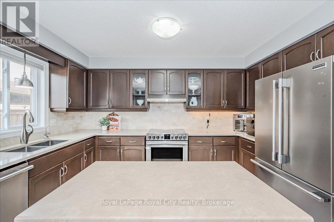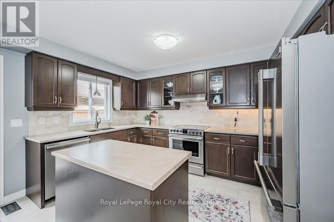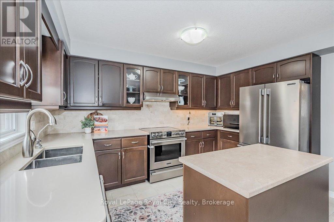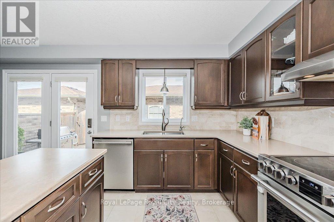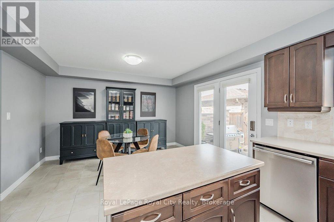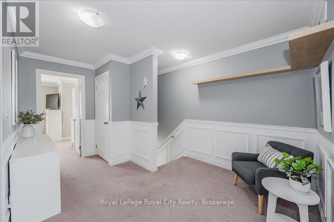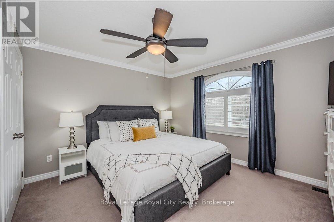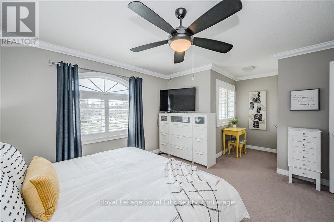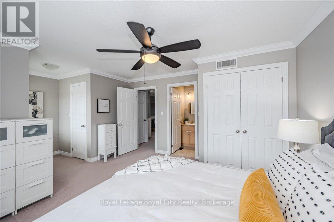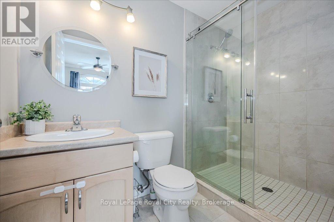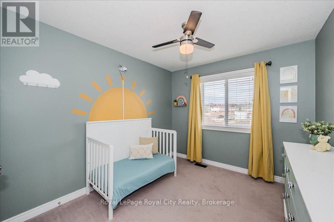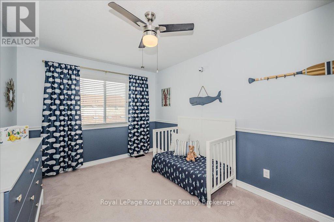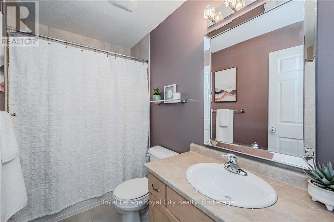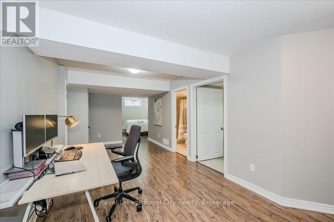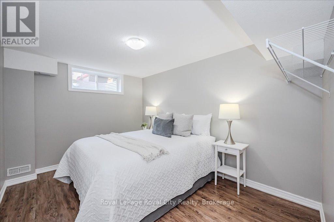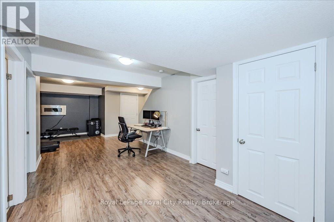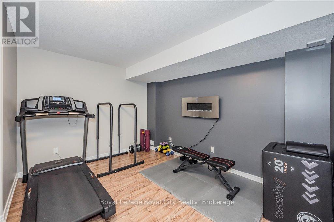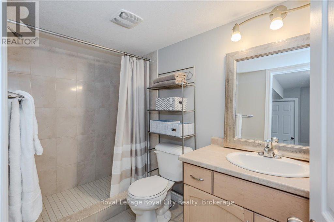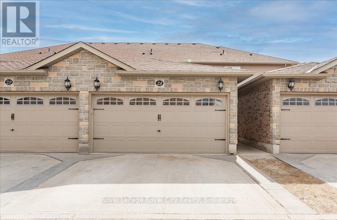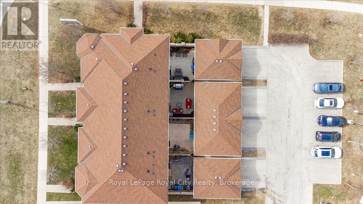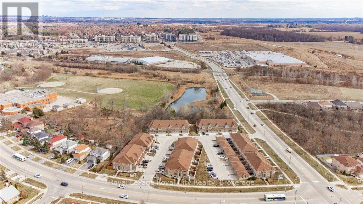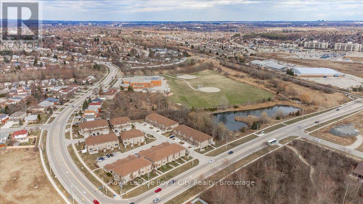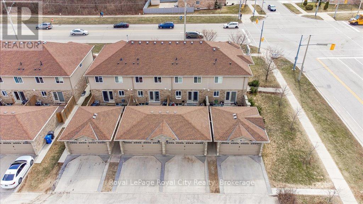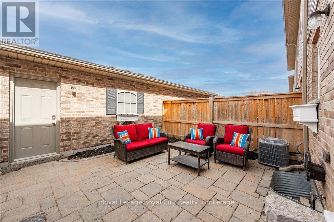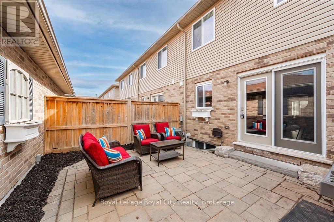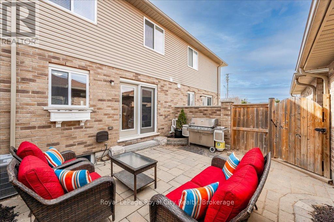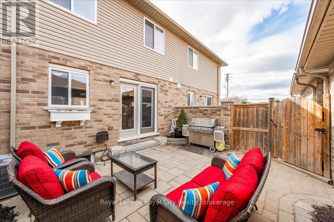28 - 714 Willow Road Guelph, Ontario N1K 0B7
$799,999Maintenance, Common Area Maintenance, Parking
$258 Monthly
Maintenance, Common Area Maintenance, Parking
$258 MonthlyWelcome to 28-714 Willow Road, a spacious and well-maintained townhouse nestled in Guelphs vibrant west end. Offering a rare 2-car detached garage and a total of 4 parking spaces, this home combines comfort, functionality, and an unbeatable location. Step inside to a warm and inviting living room featuring rich hardwood flooring and large windows that fill the space with natural light. The open layout flows effortlessly into a generous dining area, ideal for family dinners or entertaining guests. The kitchen is both stylish and functional, boasting stainless steel appliances, ample cabinetry, an island for extra prep space, and a charming breakfast area that walks out to your private backyard oasis. A convenient 2-piece bathroom completes the main floor. Upstairs, you'll find a spacious primary retreat with its own 3-piece ensuite, along with two additional bedrooms and a 4-piece bathperfect for growing families or guests. The finished basement adds even more versatile living space with a cozy recreation room, den, and a full 3-piece bathroom. Enjoy the privacy of your own backyard and the convenience of being steps to Costco, Zehrs, the West End Rec Centre, parks, and schools. This home truly offers the best of location, lifestyle, and space! (id:61445)
Property Details
| MLS® Number | X12074473 |
| Property Type | Single Family |
| Community Name | Willow West/Sugarbush/West Acres |
| AmenitiesNearBy | Park, Public Transit, Schools |
| CommunityFeatures | Pet Restrictions, Community Centre |
| EquipmentType | Water Heater |
| Features | In Suite Laundry |
| ParkingSpaceTotal | 4 |
| RentalEquipmentType | Water Heater |
Building
| BathroomTotal | 4 |
| BedroomsAboveGround | 3 |
| BedroomsTotal | 3 |
| Appliances | Garage Door Opener Remote(s), Central Vacuum, Water Softener, Dishwasher, Dryer, Garage Door Opener, Hood Fan, Washer, Window Coverings, Refrigerator |
| BasementDevelopment | Finished |
| BasementType | Full (finished) |
| CoolingType | Central Air Conditioning |
| ExteriorFinish | Aluminum Siding, Brick |
| FireProtection | Smoke Detectors |
| HalfBathTotal | 1 |
| HeatingFuel | Natural Gas |
| HeatingType | Forced Air |
| StoriesTotal | 2 |
| SizeInterior | 1600 - 1799 Sqft |
| Type | Row / Townhouse |
Parking
| Detached Garage | |
| Garage |
Land
| Acreage | No |
| LandAmenities | Park, Public Transit, Schools |
Rooms
| Level | Type | Length | Width | Dimensions |
|---|---|---|---|---|
| Second Level | Primary Bedroom | 5.93 m | 4.23 m | 5.93 m x 4.23 m |
| Second Level | Bathroom | 2.63 m | 1.54 m | 2.63 m x 1.54 m |
| Second Level | Bathroom | 2.72 m | 1.52 m | 2.72 m x 1.52 m |
| Second Level | Bedroom | 2.92 m | 4.14 m | 2.92 m x 4.14 m |
| Second Level | Bedroom | 2.84 m | 3.52 m | 2.84 m x 3.52 m |
| Basement | Bathroom | 1.5 m | 2.79 m | 1.5 m x 2.79 m |
| Basement | Den | 2.87 m | 3.87 m | 2.87 m x 3.87 m |
| Basement | Laundry Room | 1.5 m | 2.17 m | 1.5 m x 2.17 m |
| Basement | Recreational, Games Room | 5.69 m | 8.33 m | 5.69 m x 8.33 m |
| Basement | Utility Room | 1.46 m | 1.81 m | 1.46 m x 1.81 m |
| Main Level | Bathroom | 1.55 m | 1.48 m | 1.55 m x 1.48 m |
| Main Level | Eating Area | 2.98 m | 3.9 m | 2.98 m x 3.9 m |
| Main Level | Dining Room | 4.73 m | 4.08 m | 4.73 m x 4.08 m |
| Main Level | Foyer | 2.02 m | 2.95 m | 2.02 m x 2.95 m |
| Main Level | Kitchen | 2.88 m | 3.9 m | 2.88 m x 3.9 m |
| Main Level | Living Room | 3.87 m | 4.38 m | 3.87 m x 4.38 m |
Interested?
Contact us for more information
Andra Arnold
Broker
30 Edinburgh Road North
Guelph, Ontario N1H 7J1

