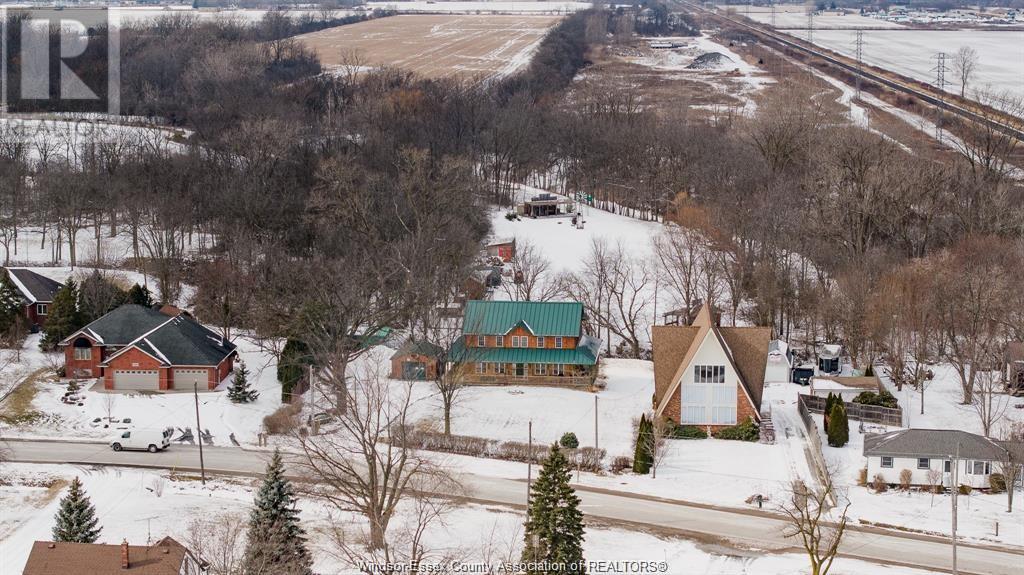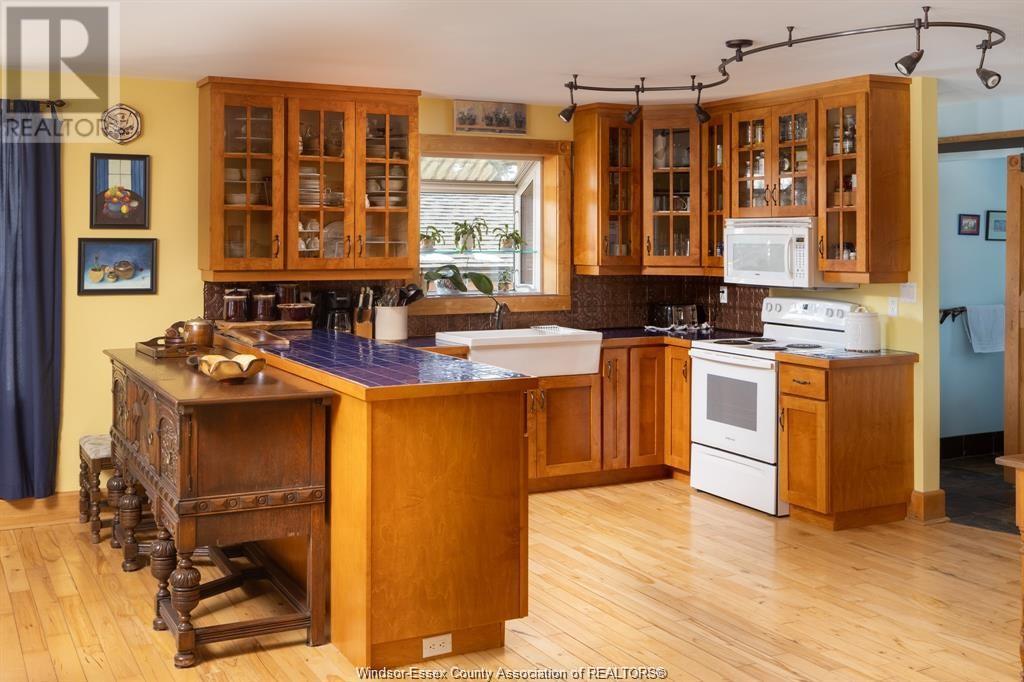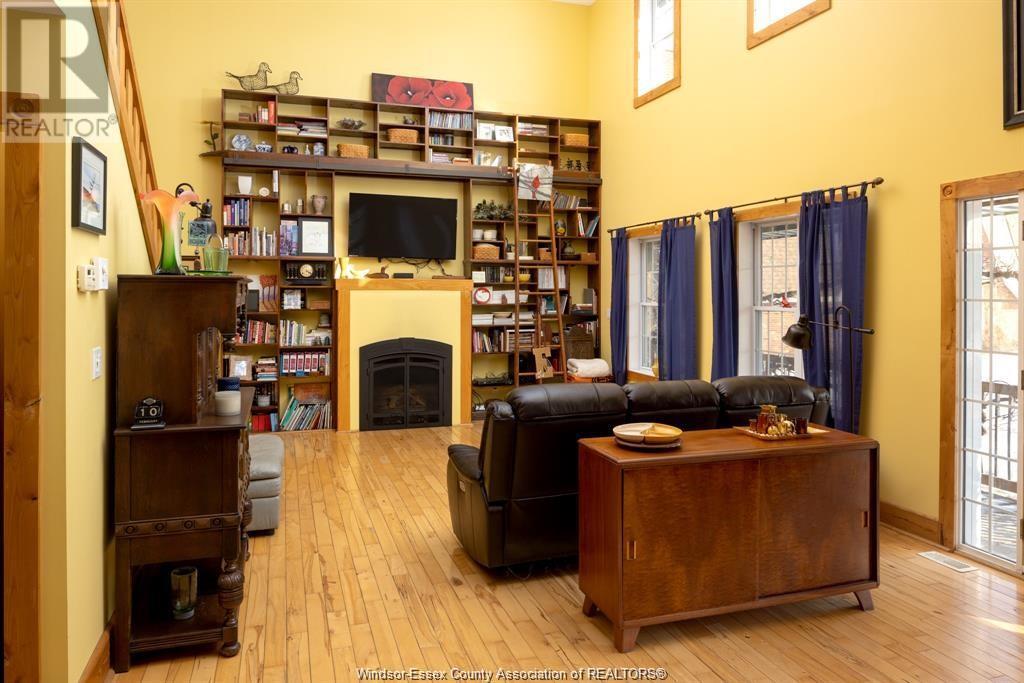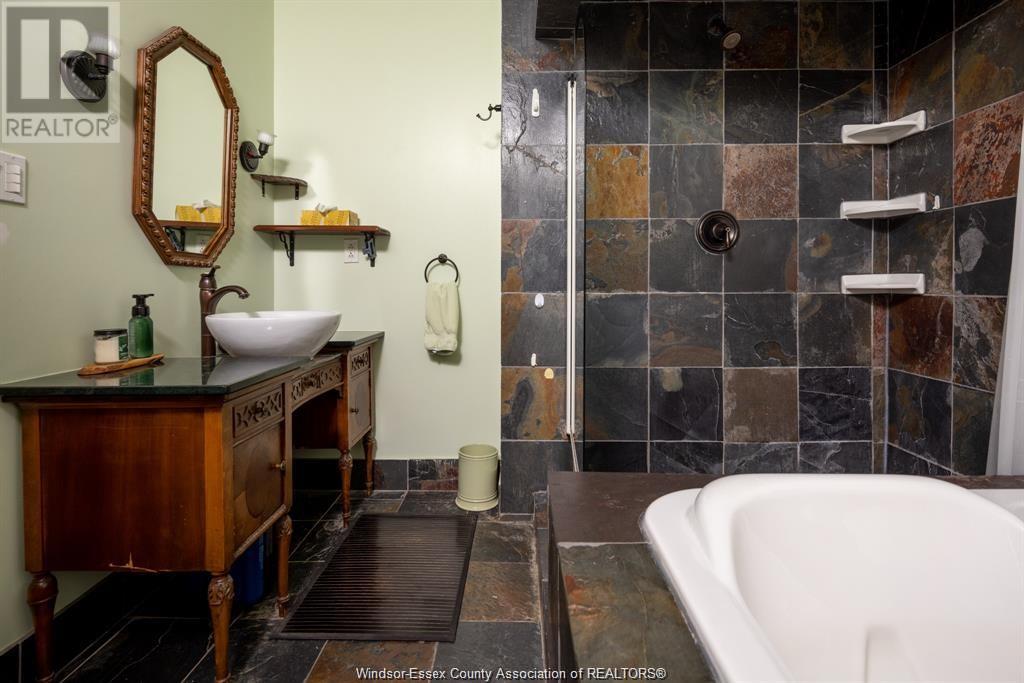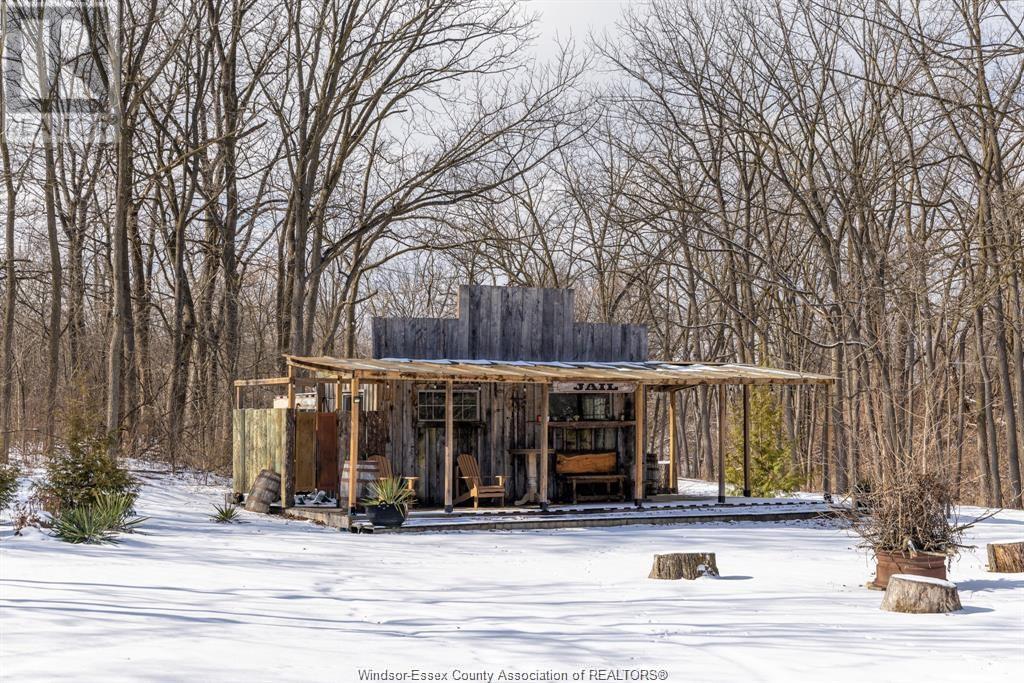453 Elmstead Lakeshore, Ontario N8N 2L9
$1,750,000
Nestled on over 15 acres of picturesque land, this charming property offers the perfect balance of peace, privacy, and natural beauty. The creek running through the property includes a dock, perfect for kayaking or canoeing. The charming 1.5-story home, built in 2007, is designed with comfort and style in mind. With 4 spacious bedrooms and 3.5 bathrooms, including a main floor primary suite and main floor laundry, the open concept living space w/ soaring ceilings, ideal for both everyday living and entertaining. Custom woodwork throughout adds warmth and character to every room. The finished basement features a Harley-Davidson-inspired ""man cave."" The property currently operates as a successful bed-and-breakfast, offering excellent income potential. Its serene setting, this property truly must be seen in person to appreciate all it has to offer. Imagine all your dreams coming true at this very unique country property! (id:61445)
Business
| BusinessType | Agriculture, Forestry, Fishing and Hunting |
| BusinessSubType | Hobby farm |
Property Details
| MLS® Number | 25005411 |
| Property Type | Single Family |
| Features | Ravine, Hobby Farm, Gravel Driveway |
| WaterFrontType | Waterfront On Canal |
Building
| BathroomTotal | 4 |
| BedroomsAboveGround | 4 |
| BedroomsTotal | 4 |
| Appliances | Dishwasher, Dryer, Microwave Range Hood Combo, Refrigerator, Stove, Washer |
| ConstructedDate | 2007 |
| ConstructionStyleAttachment | Detached |
| CoolingType | Central Air Conditioning |
| ExteriorFinish | Wood |
| FireplaceFuel | Gas,wood |
| FireplacePresent | Yes |
| FireplaceType | Insert,woodstove |
| FlooringType | Ceramic/porcelain, Hardwood, Cushion/lino/vinyl |
| FoundationType | Concrete |
| HalfBathTotal | 1 |
| HeatingFuel | Natural Gas |
| HeatingType | Forced Air, Furnace, Heat Recovery Ventilation (hrv) |
| StoriesTotal | 2 |
| SizeInterior | 2734 Sqft |
| TotalFinishedArea | 2734 Sqft |
| Type | House |
Parking
| Detached Garage | |
| Garage | |
| Heated Garage |
Land
| Acreage | No |
| LandscapeFeatures | Landscaped |
| Sewer | Septic System |
| SizeIrregular | 140x |
| SizeTotalText | 140x |
| ZoningDescription | Rw A |
Rooms
| Level | Type | Length | Width | Dimensions |
|---|---|---|---|---|
| Second Level | 4pc Bathroom | Measurements not available | ||
| Second Level | Bedroom | Measurements not available | ||
| Second Level | Bedroom | Measurements not available | ||
| Second Level | Bedroom | Measurements not available | ||
| Basement | Storage | Measurements not available | ||
| Basement | Cold Room | Measurements not available | ||
| Basement | 3pc Bathroom | Measurements not available | ||
| Basement | Recreation Room | Measurements not available | ||
| Main Level | Laundry Room | Measurements not available | ||
| Main Level | 4pc Ensuite Bath | Measurements not available | ||
| Main Level | Primary Bedroom | Measurements not available | ||
| Main Level | Laundry Room | Measurements not available | ||
| Main Level | Family Room/fireplace | Measurements not available | ||
| Main Level | Dining Room | Measurements not available | ||
| Main Level | Kitchen | Measurements not available |
https://www.realtor.ca/real-estate/28002520/453-elmstead-lakeshore
Interested?
Contact us for more information
Kathleen Sturba
Broker
1350 Provincial
Windsor, Ontario N8W 5W1
Jocelyn Brett
Broker
13158 Tecumseh Road East
Tecumseh, Ontario N8N 3T6
Sarah Mitchell
Sales Person
1350 Provincial
Windsor, Ontario N8W 5W1

