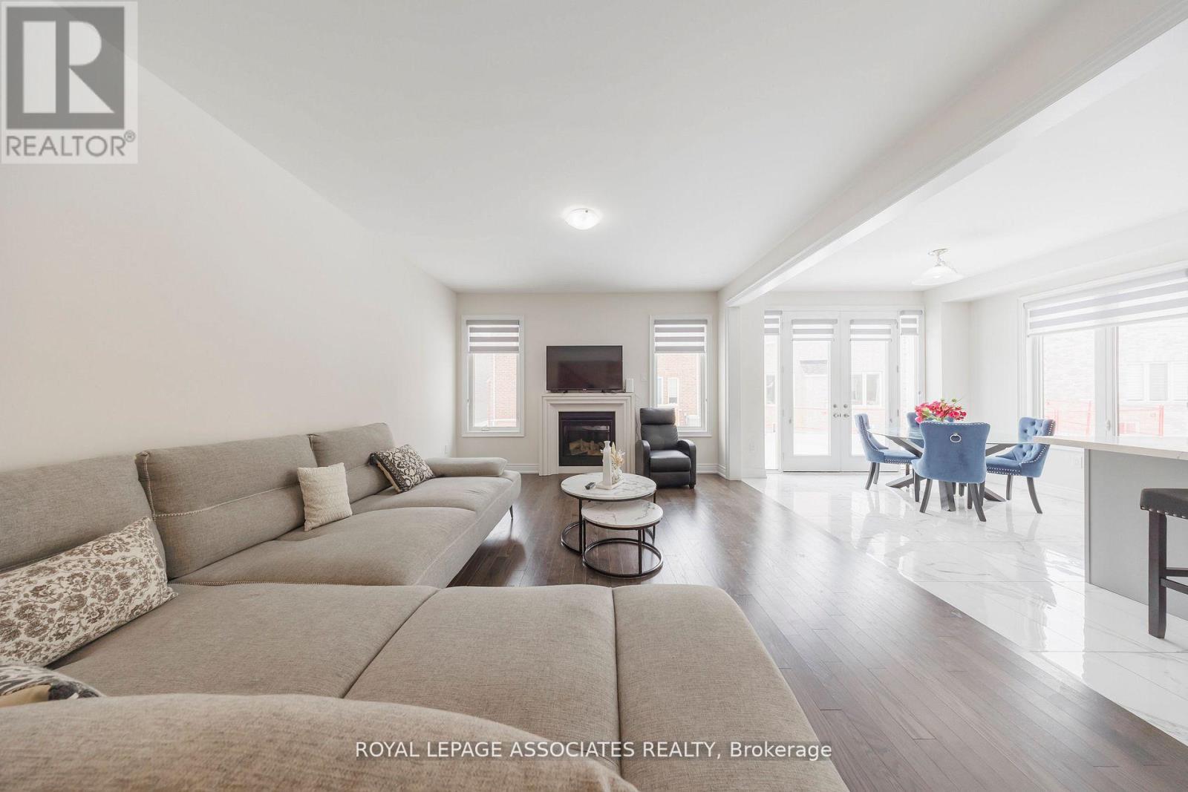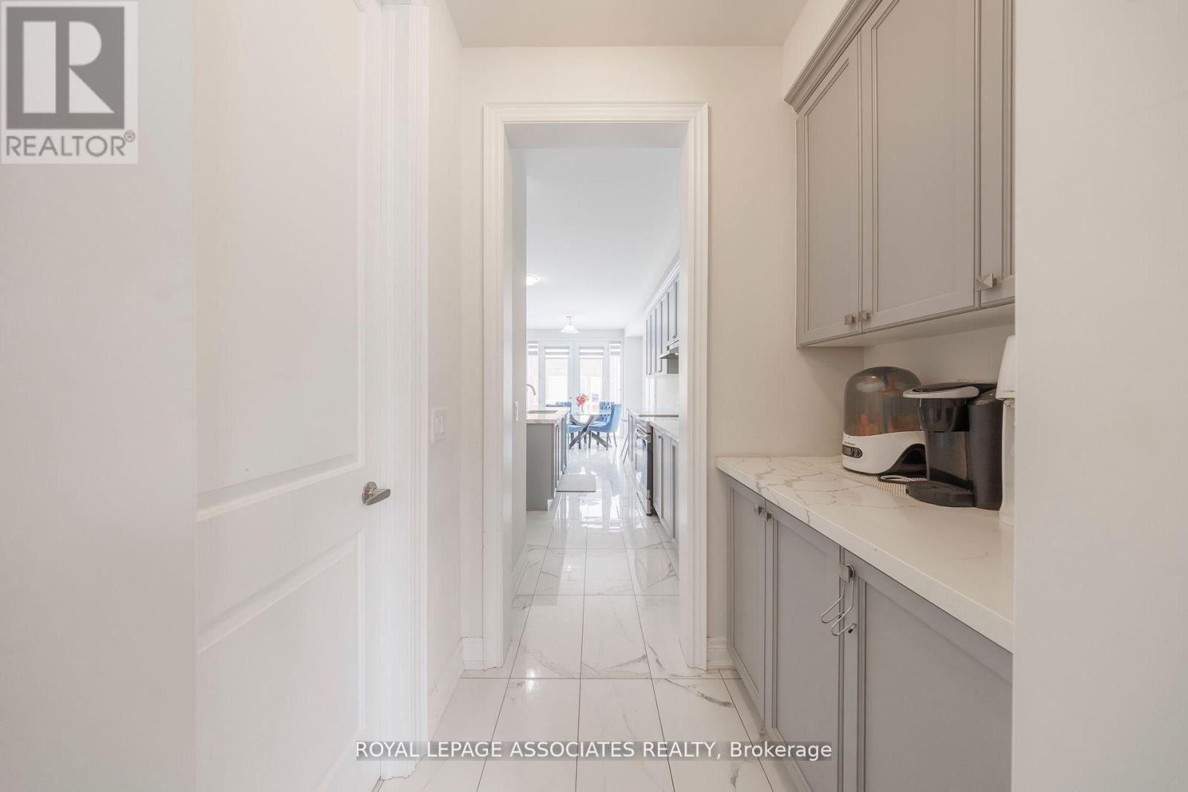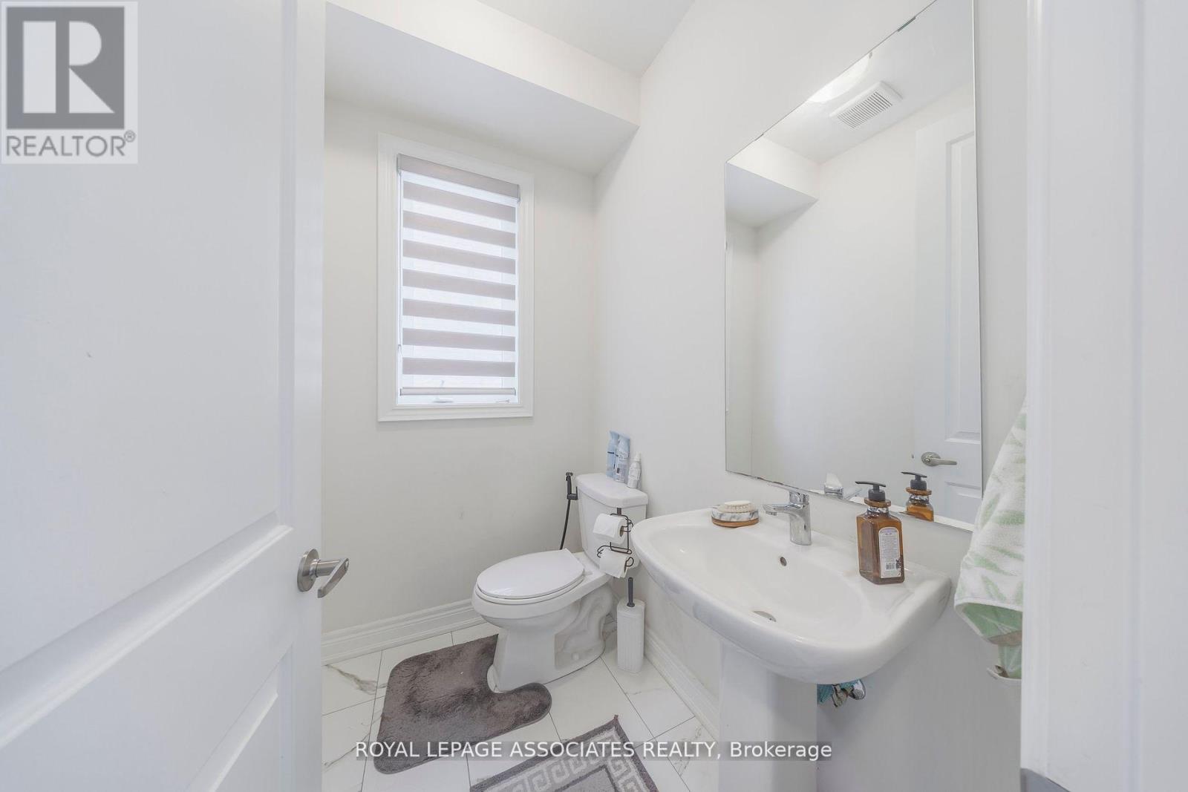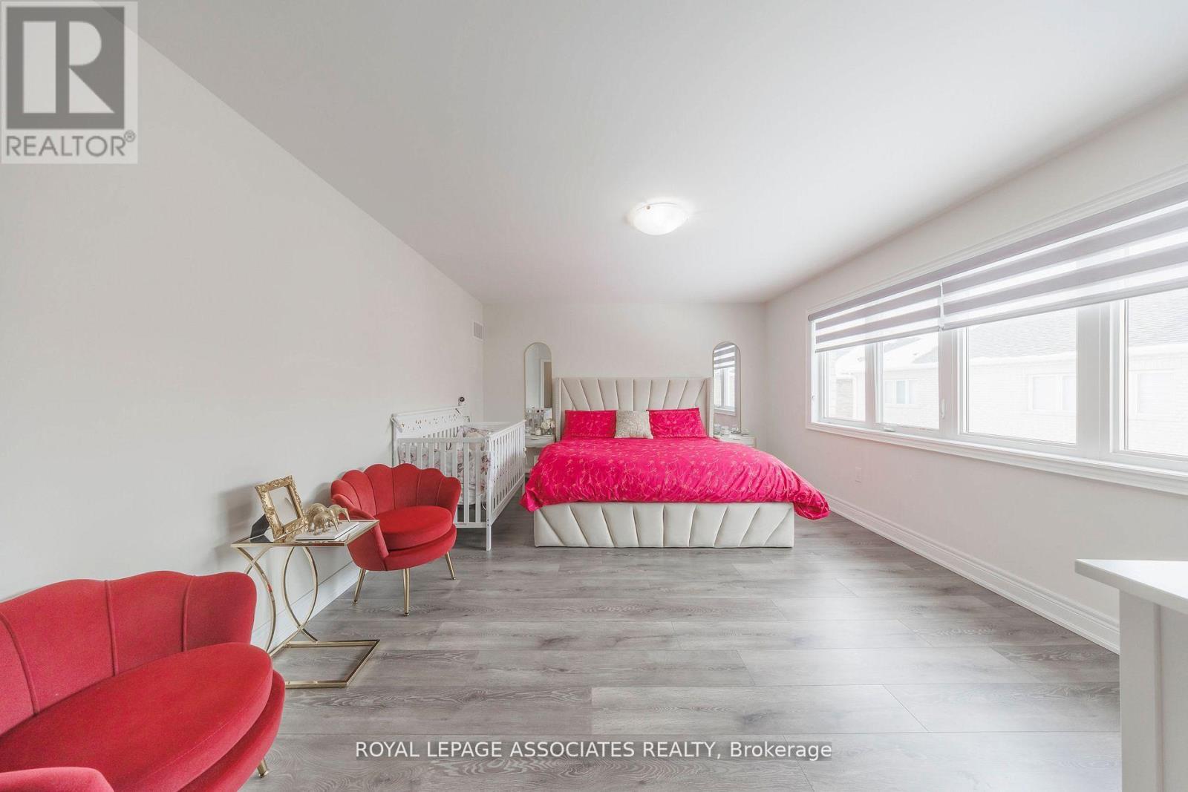Main - 14 Hitching Post Road Georgina, Ontario L4P 0H9
$3,200 Monthly
Welcome to 14 Hitching Post! This beautifully designed home is located in the Keswick North neighborhood of Georgina, Ontario. This exceptional space features five bedrooms, four bathrooms, a family room with a gas fireplace, a living room, a gorgeous open-concept kitchen with a pantry, and high-end finishes such as quartz countertops and stainless steel appliances.Close to the beach, schools, many shops, a medical clinic, the 404, and so much more! No pets allowed, no smoking. (id:61445)
Property Details
| MLS® Number | N12073161 |
| Property Type | Single Family |
| Community Name | Keswick North |
| ParkingSpaceTotal | 3 |
Building
| BathroomTotal | 4 |
| BedroomsAboveGround | 5 |
| BedroomsTotal | 5 |
| ConstructionStyleAttachment | Detached |
| CoolingType | Central Air Conditioning |
| ExteriorFinish | Brick |
| FireplacePresent | Yes |
| FlooringType | Hardwood, Vinyl, Tile |
| FoundationType | Concrete |
| HalfBathTotal | 1 |
| HeatingFuel | Natural Gas |
| HeatingType | Forced Air |
| StoriesTotal | 2 |
| SizeInterior | 3000 - 3500 Sqft |
| Type | House |
| UtilityWater | Municipal Water |
Parking
| Attached Garage | |
| Garage |
Land
| Acreage | No |
| Sewer | Sanitary Sewer |
Rooms
| Level | Type | Length | Width | Dimensions |
|---|---|---|---|---|
| Second Level | Bedroom 5 | 3.35 m | 3.35 m | 3.35 m x 3.35 m |
| Second Level | Laundry Room | Measurements not available | ||
| Second Level | Primary Bedroom | 5.79 m | 3.96 m | 5.79 m x 3.96 m |
| Second Level | Bedroom 2 | 3.66 m | 3.66 m | 3.66 m x 3.66 m |
| Second Level | Bedroom 3 | 3.66 m | 3.96 m | 3.66 m x 3.96 m |
| Second Level | Bedroom 4 | 4.88 m | 3.35 m | 4.88 m x 3.35 m |
| Main Level | Family Room | 5.79 m | 3.96 m | 5.79 m x 3.96 m |
| Main Level | Living Room | 4.97 m | 6.1 m | 4.97 m x 6.1 m |
| Main Level | Kitchen | 5.55 m | 4.57 m | 5.55 m x 4.57 m |
| Main Level | Eating Area | 5.55 m | 4.57 m | 5.55 m x 4.57 m |
| Main Level | Office | 5.79 m | 3.66 m | 5.79 m x 3.66 m |
Utilities
| Cable | Available |
Interested?
Contact us for more information
Sinduya Raveendran
Salesperson
158 Main St North
Markham, Ontario L3P 1Y3
Kayan Kanesalingam
Salesperson
158 Main St North
Markham, Ontario L3P 1Y3








































