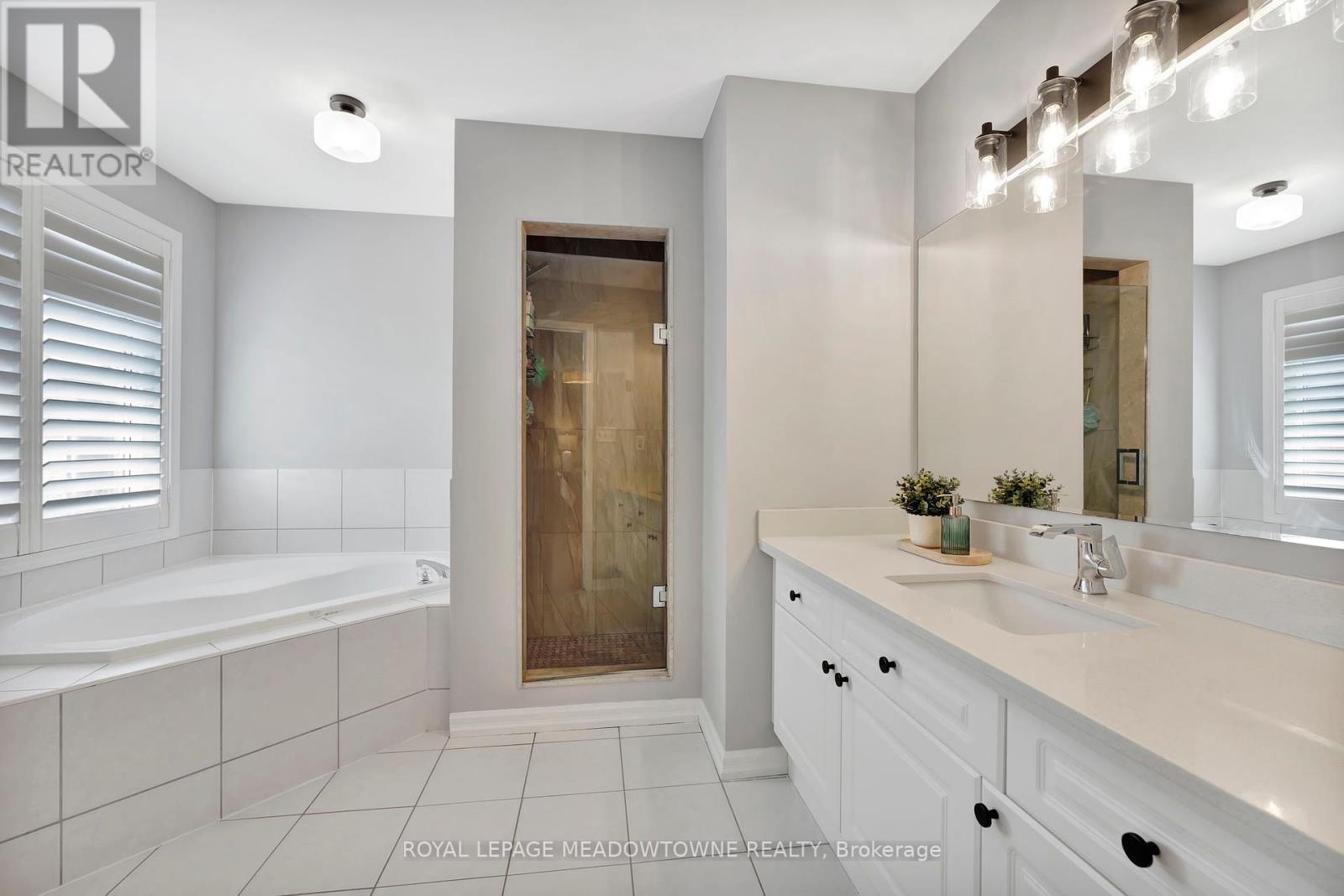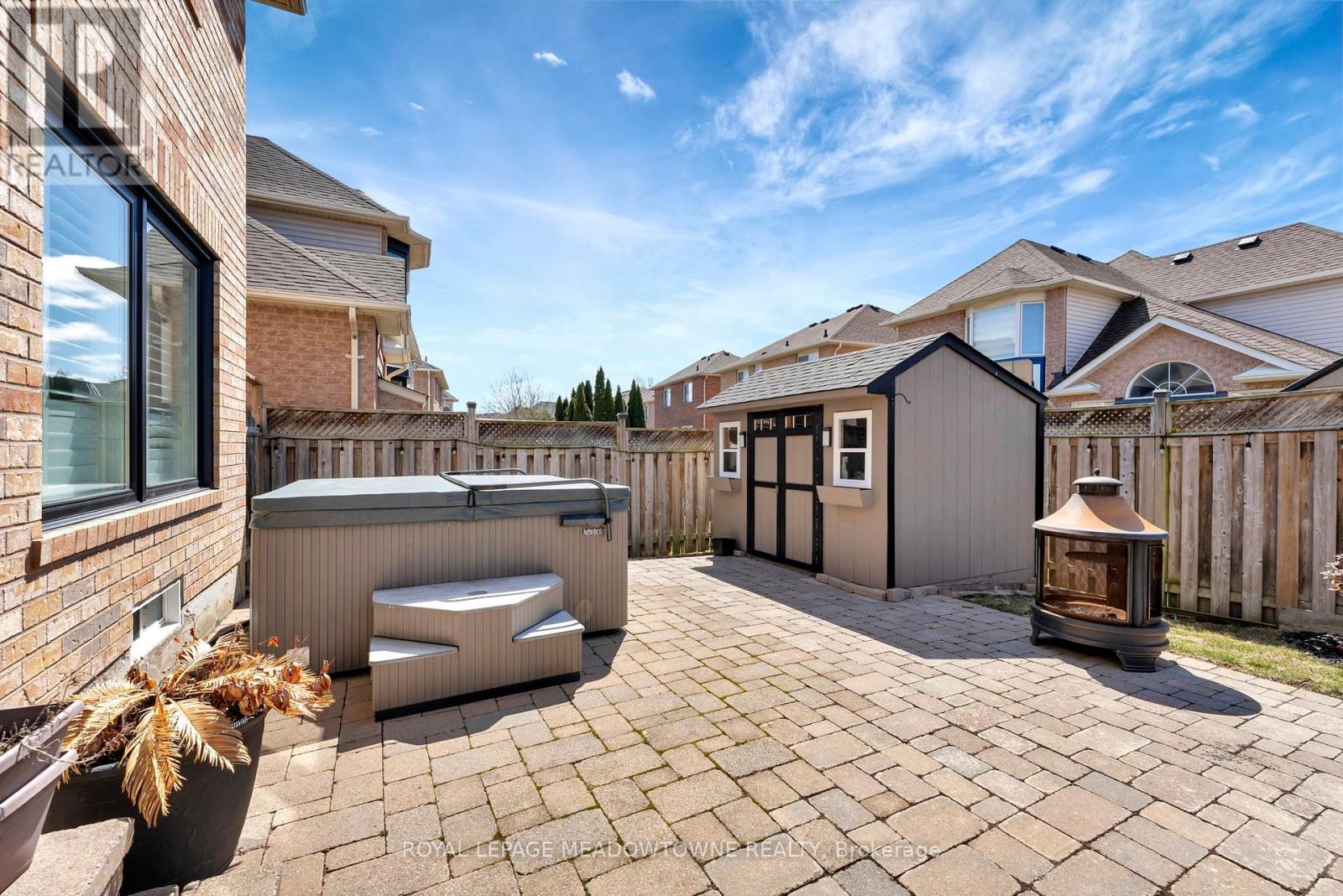817 Watson Terrace Milton, Ontario L9T 5Z8
$1,149,000
Welcome to 817 Watson Terrace, a stylish and desirable 3-bedroom, 2.5-bathroom home nestled in a serene neighborhood of Beaty in Milton, Ontario. This elegant two-storey residence boasts 1,895 square feet of thoughtfully updated interior living space, perfect for families seeking charm and modern comforts. Step inside to discover a series of recent upgrades, including an updated kitchen with contemporary counters (2020) and bathrooms to match, ensuring a seamless blend of style and functionality. The partially finished basement offers additional space, ready to be personalized as a recreation room, home office, or gym, providing endless possibilities. With amazing curb appeal this home is enhanced by a meticulous driveway and concrete work completed in 2020 and a sturdy roof updated in 2015. Parking convenience is at its best with room for three cars, while recent improvements like a new garage door (2022) and windows (2021) further elevate the property's appeal.Situated on a tranquil street, this home is a short walk to local schools and a central park, a perfect backdrop for family outings and walks with dogs. Its proximity to major highways, such as the 401 and 407, ensures easy commutes, while nearby grocery stores fulfill all your daily needs. Climate comfort is assured with a furnace and A/C system updated in 2018, while the community-friendly atmosphere of Milton provides a unique setting where lifestyle and convenience harmoniously meet. Don't miss this exceptional opportunity to own a fashionably upgraded home in a highly sought-after area. Experience the best of what Milton has to offer with its idyllic surroundings and unparalleled location. (id:61445)
Open House
This property has open houses!
2:00 pm
Ends at:4:00 pm
2:00 pm
Ends at:4:00 pm
Property Details
| MLS® Number | W12072945 |
| Property Type | Single Family |
| Community Name | 1023 - BE Beaty |
| AmenitiesNearBy | Schools, Park, Place Of Worship, Hospital, Public Transit |
| Easement | Other, None |
| EquipmentType | Water Heater |
| Features | Dry |
| ParkingSpaceTotal | 4 |
| RentalEquipmentType | Water Heater |
| Structure | Porch, Patio(s), Shed |
| ViewType | Direct Water View |
Building
| BathroomTotal | 3 |
| BedroomsAboveGround | 3 |
| BedroomsTotal | 3 |
| Age | 16 To 30 Years |
| Amenities | Fireplace(s) |
| Appliances | Garage Door Opener Remote(s), Water Meter, Dishwasher, Dryer, Microwave, Hood Fan, Stove, Washer, Refrigerator |
| BasementDevelopment | Partially Finished |
| BasementType | N/a (partially Finished) |
| ConstructionStyleAttachment | Detached |
| CoolingType | Central Air Conditioning |
| ExteriorFinish | Brick |
| FireplacePresent | Yes |
| FireplaceTotal | 1 |
| FoundationType | Poured Concrete |
| HalfBathTotal | 1 |
| HeatingFuel | Natural Gas |
| HeatingType | Forced Air |
| StoriesTotal | 2 |
| SizeInterior | 1500 - 2000 Sqft |
| Type | House |
| UtilityWater | Municipal Water |
Parking
| Garage |
Land
| Acreage | No |
| LandAmenities | Schools, Park, Place Of Worship, Hospital, Public Transit |
| Sewer | Sanitary Sewer |
| SizeIrregular | 39.7 X 80 Acre |
| SizeTotalText | 39.7 X 80 Acre |
| ZoningDescription | Rmd1*35 |
Rooms
| Level | Type | Length | Width | Dimensions |
|---|---|---|---|---|
| Second Level | Primary Bedroom | 5.44 m | 3.56 m | 5.44 m x 3.56 m |
| Second Level | Bedroom 2 | 6.39 m | 2.99 m | 6.39 m x 2.99 m |
| Second Level | Bedroom 3 | 3.01 m | 3 m | 3.01 m x 3 m |
| Second Level | Laundry Room | 1.66 m | 1.19 m | 1.66 m x 1.19 m |
| Basement | Recreational, Games Room | 8.54 m | 3.56 m | 8.54 m x 3.56 m |
| Basement | Workshop | 7.11 m | 2.45 m | 7.11 m x 2.45 m |
| Ground Level | Living Room | 3 m | 2.99 m | 3 m x 2.99 m |
| Ground Level | Dining Room | 5.45 m | 2.64 m | 5.45 m x 2.64 m |
| Ground Level | Family Room | 3.69 m | 5.14 m | 3.69 m x 5.14 m |
| Ground Level | Kitchen | 4.75 m | 3.58 m | 4.75 m x 3.58 m |
https://www.realtor.ca/real-estate/28145254/817-watson-terrace-milton-1023-be-beaty-1023-be-beaty
Interested?
Contact us for more information
Bryden Stephen Tait
Salesperson
475 Main Street East
Milton, Ontario L9T 1R1
Kristy Sargent-Tait
Salesperson
475 Main Street East
Milton, Ontario L9T 1R1





























