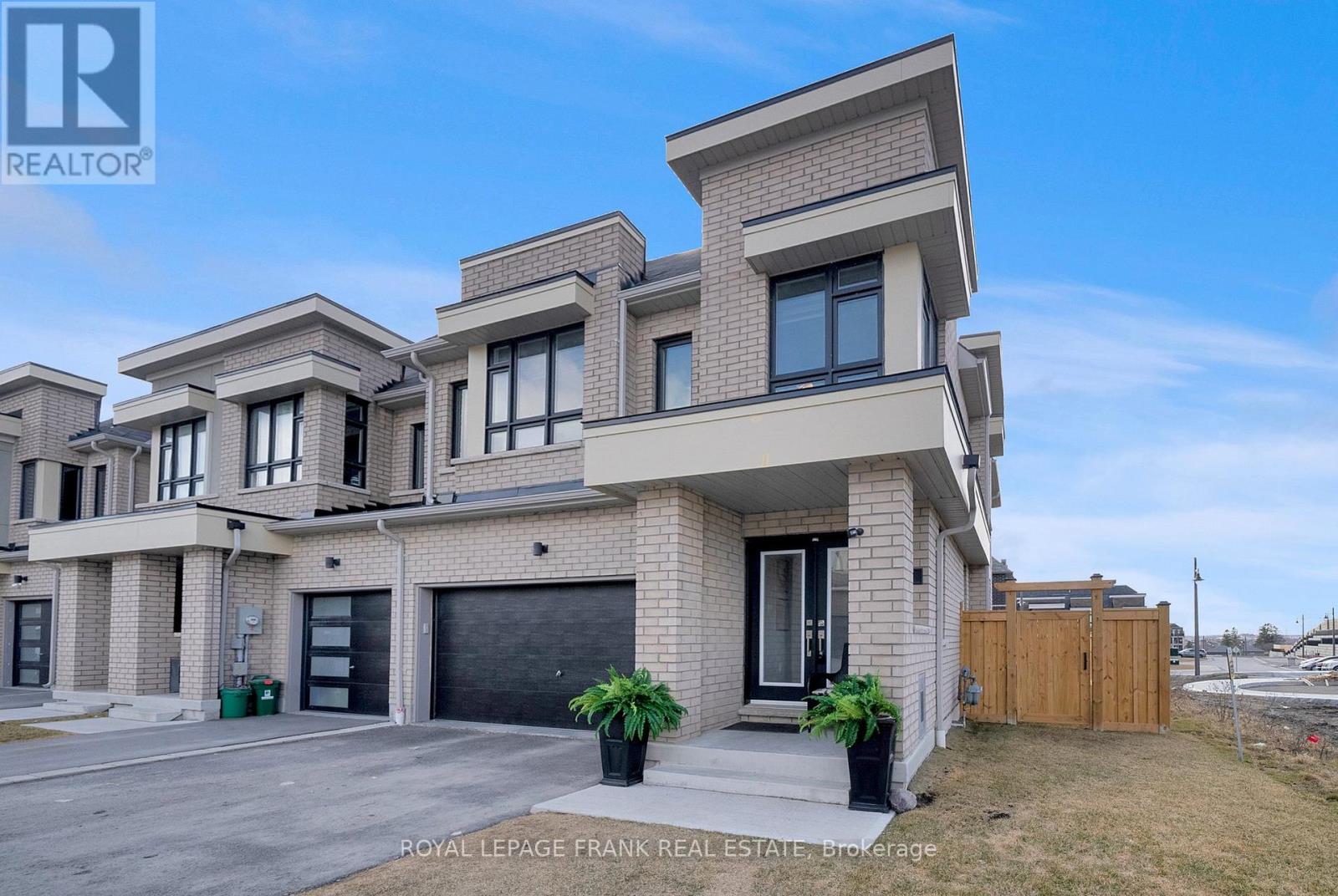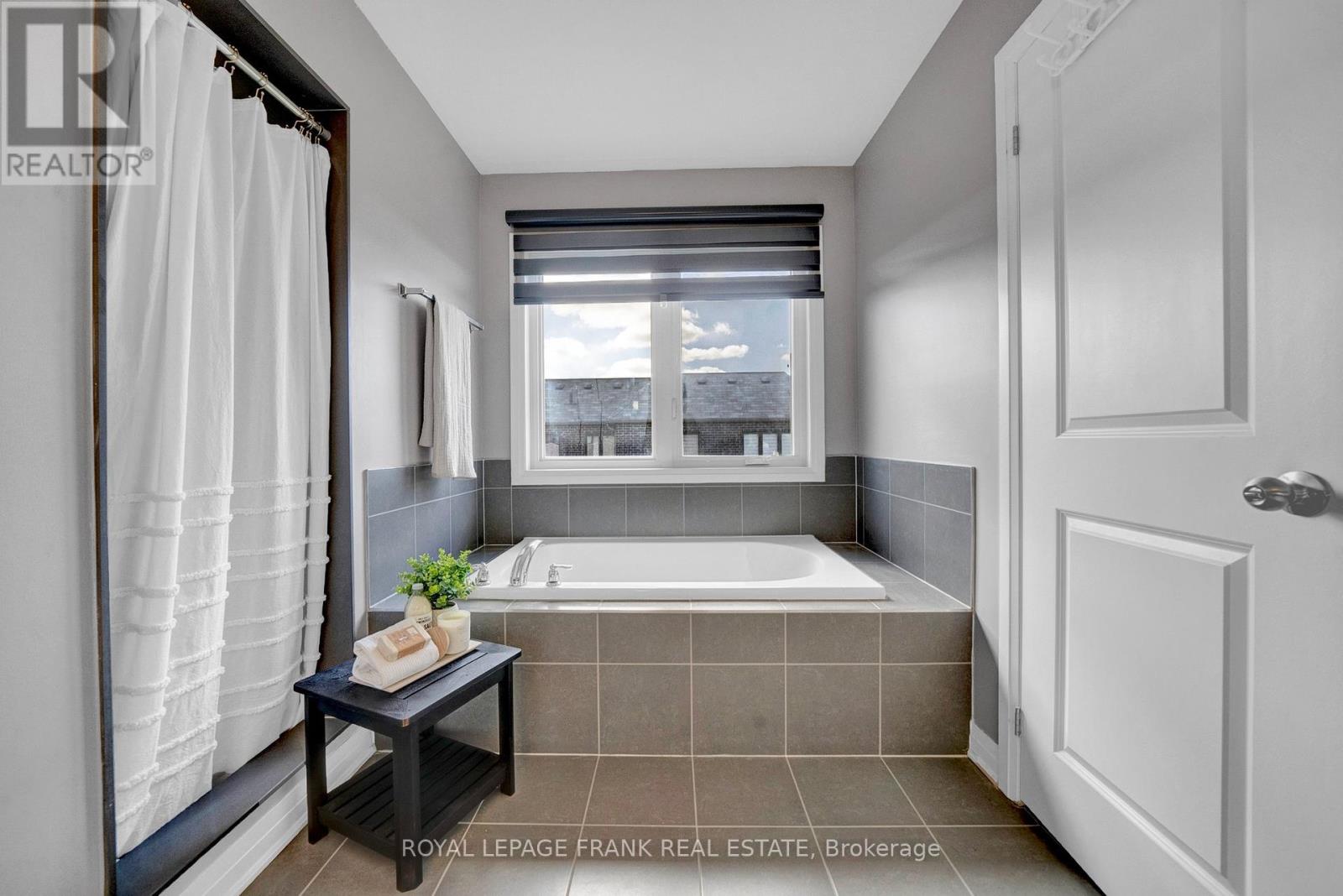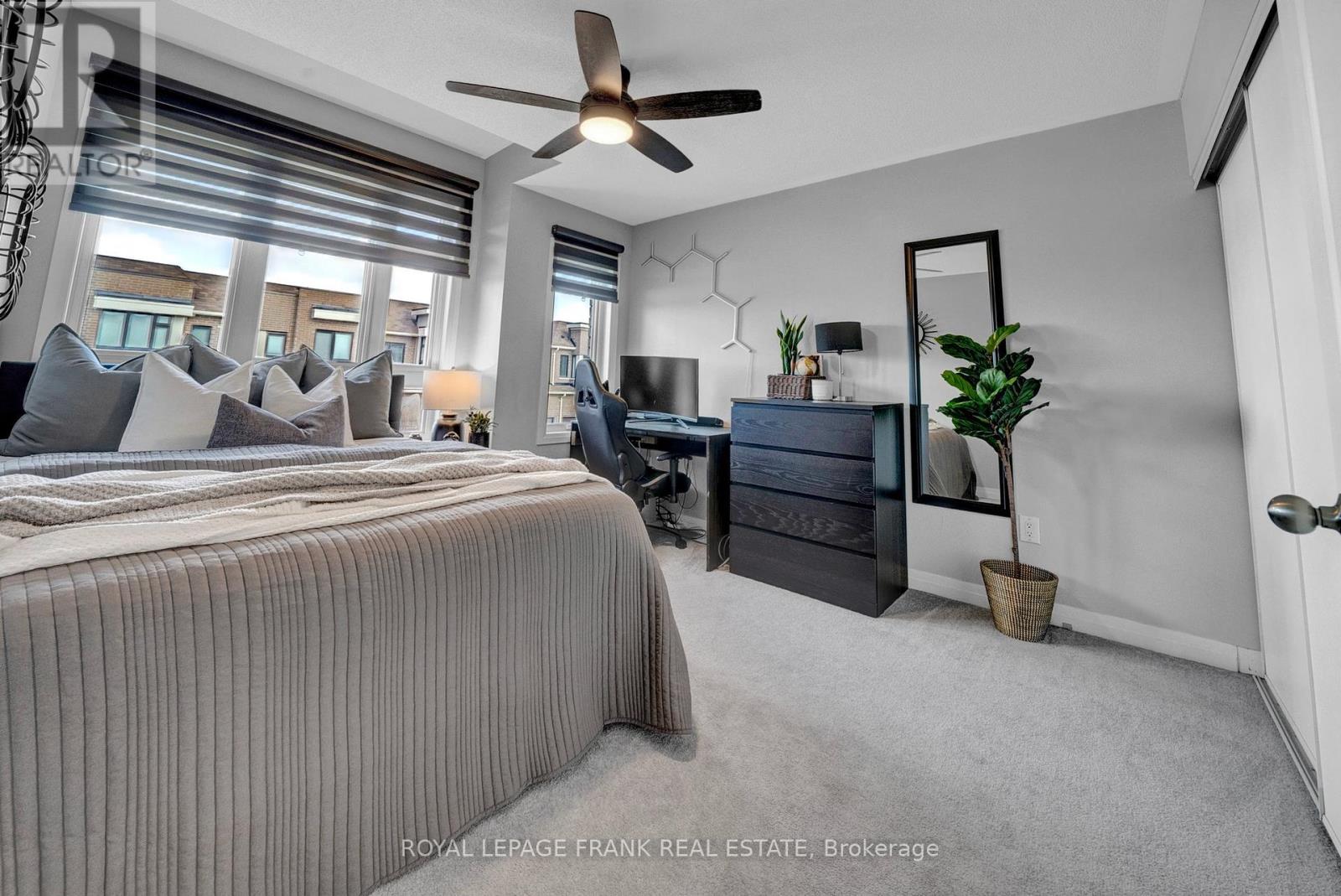48 Caspian Square Clarington, Ontario L1C 7G3
$899,900Maintenance, Parcel of Tied Land
$119.87 Monthly
Maintenance, Parcel of Tied Land
$119.87 MonthlyStunning 4-Bedroom Corner End Unit Townhome in Bowmanville's Sought-After Lakeside Community! Welcome to this rare 2,055 sq. ft. end-unit townhome, perfectly situated just minutes from the 401, an ideal location for commuters! Enjoy open-concept living on the main floor, featuring a gorgeous kitchen overlooking the spacious living room and dining room with hardwood floors. Walk out to your fully fenced backyard, perfect for relaxing or entertaining.The large primary bedroom boasts a walk-in closet and ensuite, while three additional bedrooms provide ample space for family or guests. The fully finished basement offers extra living space, complete with a 3-piece bath.With a double garage with epoxy floor, this home is truly a rare find in a fantastic lakeside community! Don't miss out, schedule your showing today! (id:61445)
Open House
This property has open houses!
2:00 pm
Ends at:4:00 pm
2:00 pm
Ends at:4:00 pm
Property Details
| MLS® Number | E12073708 |
| Property Type | Single Family |
| Community Name | Bowmanville |
| AmenitiesNearBy | Marina, Park |
| ParkingSpaceTotal | 4 |
| ViewType | Lake View, View Of Water |
Building
| BathroomTotal | 4 |
| BedroomsAboveGround | 4 |
| BedroomsTotal | 4 |
| Age | 0 To 5 Years |
| Appliances | Dishwasher, Dryer, Stove, Washer, Window Coverings, Refrigerator |
| BasementDevelopment | Finished |
| BasementType | N/a (finished) |
| ConstructionStyleAttachment | Attached |
| CoolingType | Central Air Conditioning |
| ExteriorFinish | Brick |
| FlooringType | Hardwood |
| FoundationType | Concrete |
| HalfBathTotal | 1 |
| HeatingFuel | Natural Gas |
| HeatingType | Forced Air |
| StoriesTotal | 2 |
| SizeInterior | 2000 - 2500 Sqft |
| Type | Row / Townhouse |
| UtilityWater | Municipal Water |
Parking
| Attached Garage | |
| Garage |
Land
| Acreage | No |
| LandAmenities | Marina, Park |
| Sewer | Sanitary Sewer |
| SurfaceWater | Lake/pond |
Rooms
| Level | Type | Length | Width | Dimensions |
|---|---|---|---|---|
| Second Level | Primary Bedroom | 4.25 m | 5.33 m | 4.25 m x 5.33 m |
| Second Level | Bedroom 2 | 3.34 m | 3.77 m | 3.34 m x 3.77 m |
| Second Level | Bedroom 3 | 3.88 m | 4.01 m | 3.88 m x 4.01 m |
| Second Level | Bedroom 4 | 3.5 m | 3.53 m | 3.5 m x 3.53 m |
| Basement | Recreational, Games Room | 7.31 m | 7.13 m | 7.31 m x 7.13 m |
| Main Level | Living Room | 8.04 m | 3.68 m | 8.04 m x 3.68 m |
| Main Level | Dining Room | 8.04 m | 3.68 m | 8.04 m x 3.68 m |
| Main Level | Kitchen | 5.28 m | 3.47 m | 5.28 m x 3.47 m |
https://www.realtor.ca/real-estate/28147271/48-caspian-square-clarington-bowmanville-bowmanville
Interested?
Contact us for more information
Derek Harold Baird
Salesperson
1405 Highway 2 Unit 4
Courtice, Ontario L1E 2J6
Jennifer M. Caruk
Broker
1405 Highway 2 Unit 4
Courtice, Ontario L1E 2J6
Patricia Bellagamba
Salesperson
1405 Highway 2 Unit 4
Courtice, Ontario L1E 2J6
Stephen Allan Tamblyn
Salesperson
1405 Highway 2 Unit 4
Courtice, Ontario L1E 2J6

































