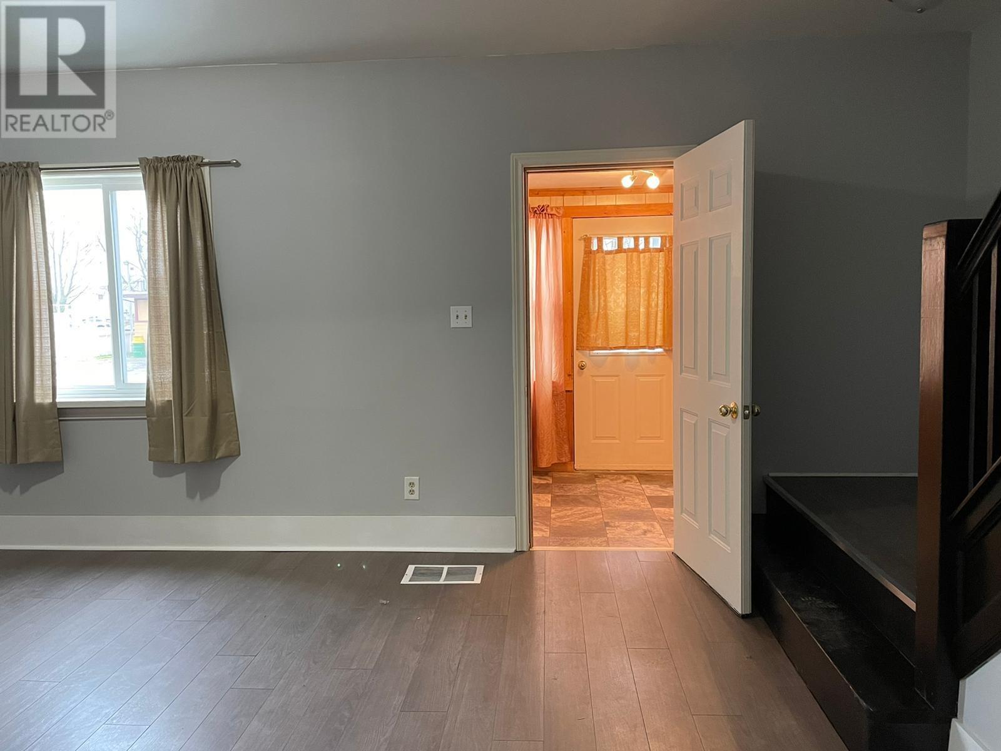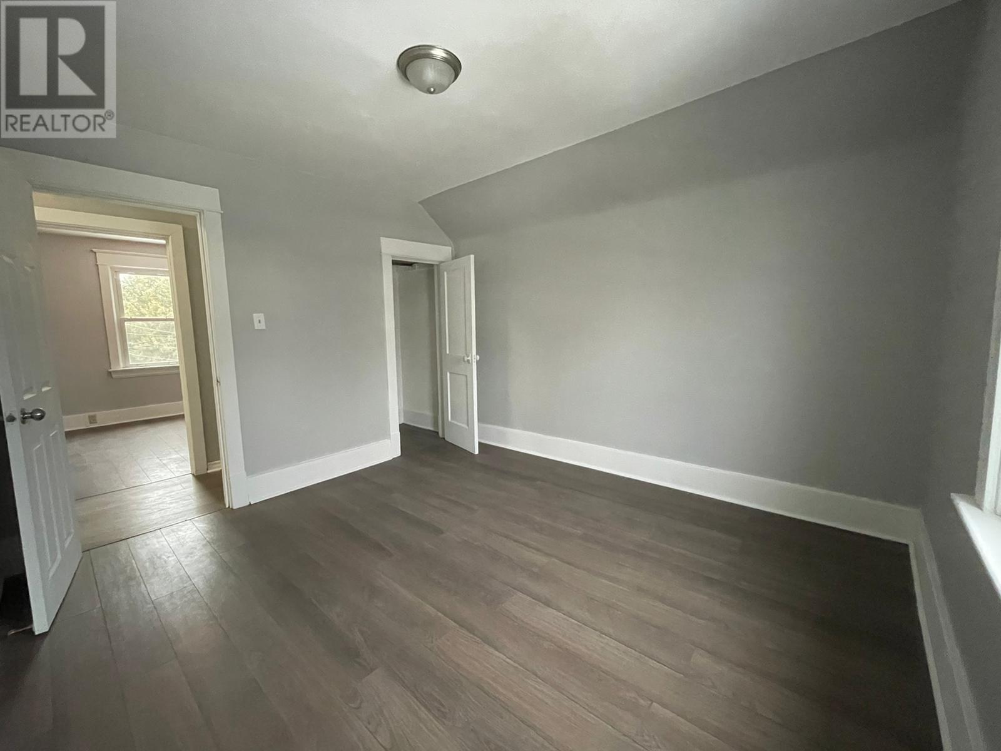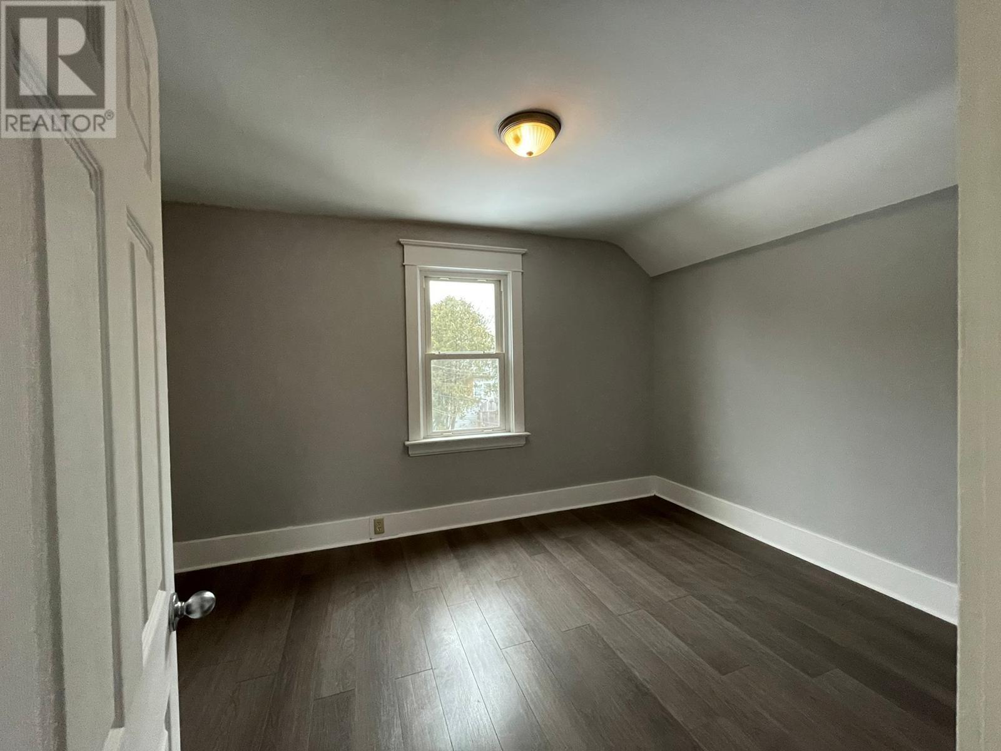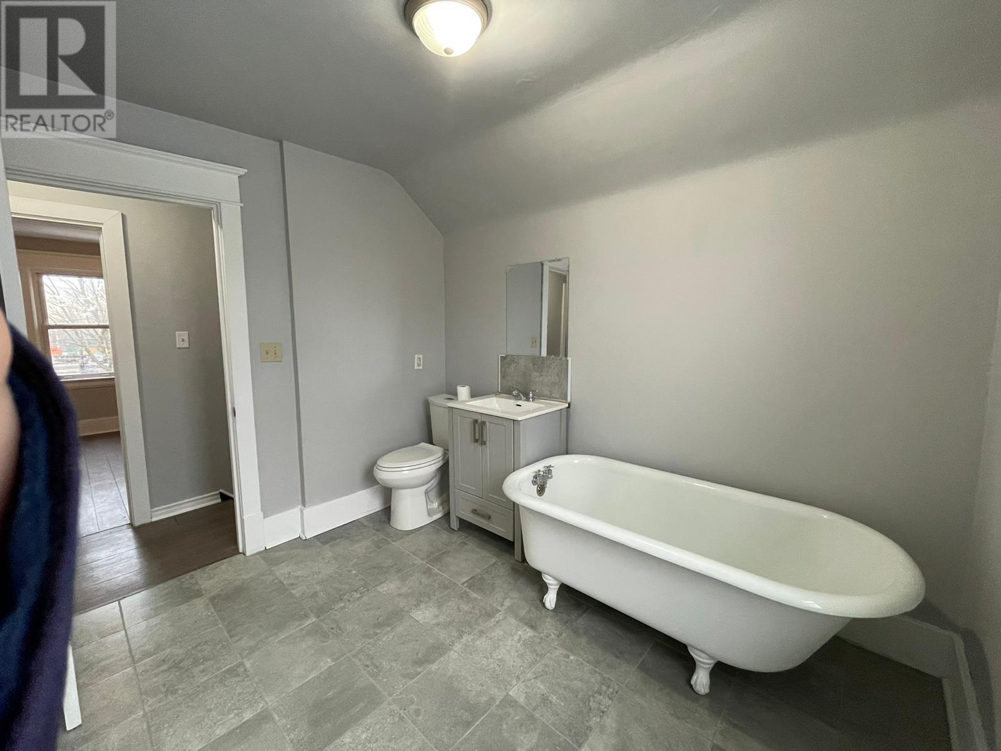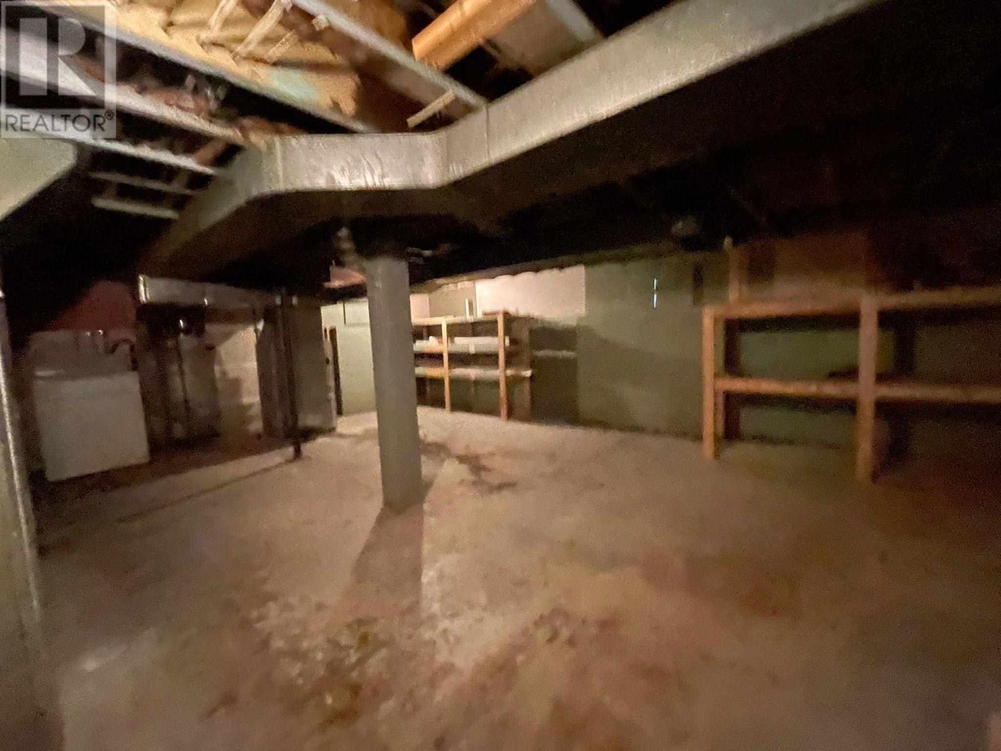144 Central Park Ave Sault Ste Marie, Ontario P6A 1K6
$190,000
Welcome to 144 Central Park, a charming 2+storey home that offers 3 bedrooms and 2 bathrooms, perfect for growing families. The main floor features a spacious dining room off the kitchen and an inviting living room, perfect for entertaining. Upstairs, you'll find three comfortable bedrooms and a full bathroom. The home also includes a full basement, ideal for storage or additional living space. With forced air and natural gas heating, you'll stay cozy year-round. Enjoy the fenced-in yard and storage shed, and take advantage of the home's fantastic location across from Esposito Park and just a short walk to Station Mall and the boardwalk. Book your viewing today! (id:61445)
Property Details
| MLS® Number | SM250709 |
| Property Type | Single Family |
| Community Name | Sault Ste Marie |
| Features | Crushed Stone Driveway |
Building
| BathroomTotal | 2 |
| BedroomsAboveGround | 3 |
| BedroomsTotal | 3 |
| Age | Over 26 Years |
| Appliances | None |
| ArchitecturalStyle | 2 Level |
| BasementDevelopment | Unfinished |
| BasementType | Full (unfinished) |
| ConstructionStyleAttachment | Detached |
| ExteriorFinish | Siding |
| HeatingFuel | Natural Gas |
| HeatingType | Forced Air |
| StoriesTotal | 2 |
Parking
| No Garage | |
| Gravel |
Land
| Acreage | No |
| SizeFrontage | 30.0000 |
| SizeIrregular | 30 X 100 |
| SizeTotalText | 30 X 100|under 1/2 Acre |
Rooms
| Level | Type | Length | Width | Dimensions |
|---|---|---|---|---|
| Second Level | Bedroom | 11 x 10.5 | ||
| Second Level | Bedroom | 11 x 10.5 | ||
| Second Level | Bedroom | 10 x 12 | ||
| Second Level | Bathroom | 9 x 7 | ||
| Basement | Bathroom | 10 x 6 | ||
| Basement | Utility Room | 7 x 14 | ||
| Main Level | Living Room | 18 x 11 | ||
| Main Level | Kitchen | 16 x 9 | ||
| Main Level | Dining Room | 11 x 12 | ||
| Main Level | Foyer | 6 x 9 |
Utilities
| Cable | Available |
| Electricity | Available |
| Natural Gas | Available |
| Telephone | Available |
https://www.realtor.ca/real-estate/28144543/144-central-park-ave-sault-ste-marie-sault-ste-marie
Interested?
Contact us for more information
Jim Clemente
Salesperson
974 Queen Street East
Sault Ste. Marie, Ontario P6A 2C5


