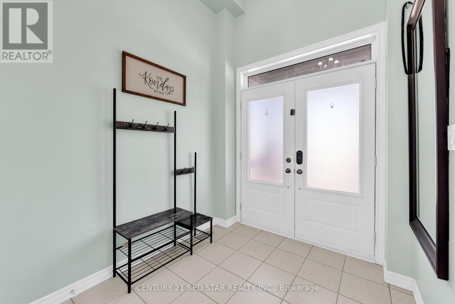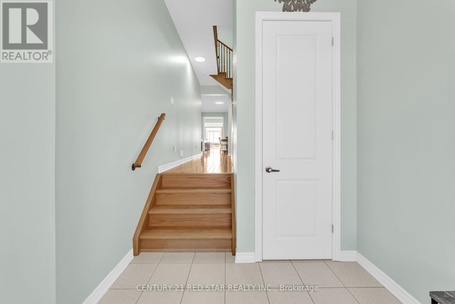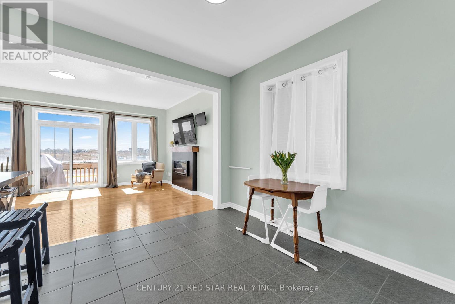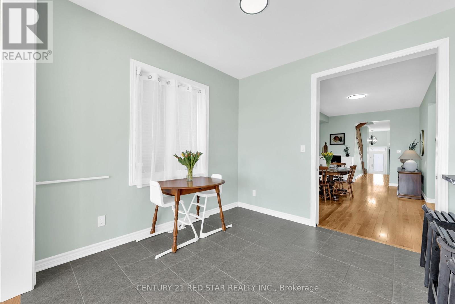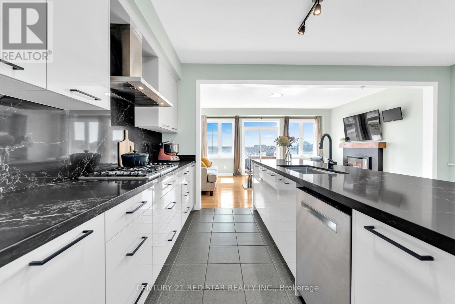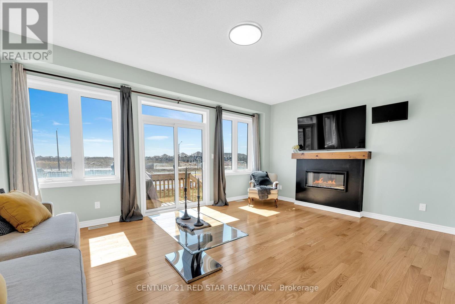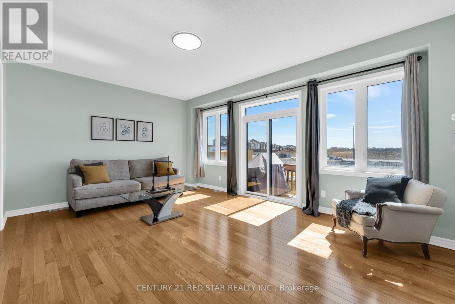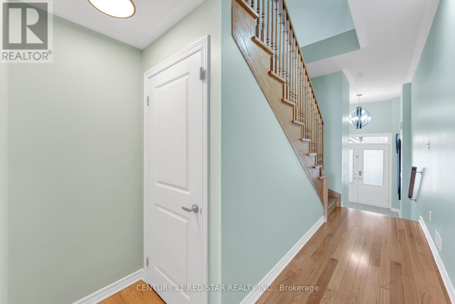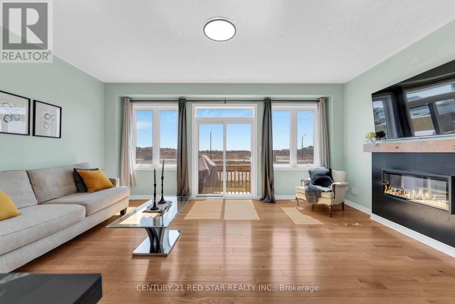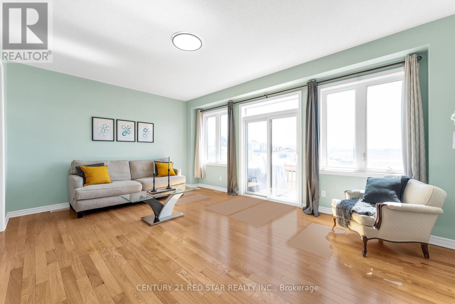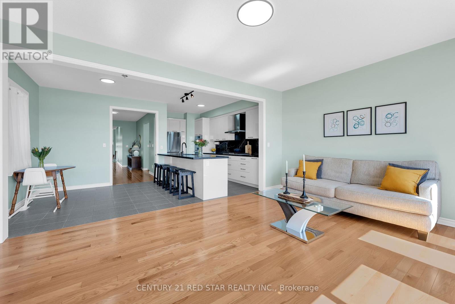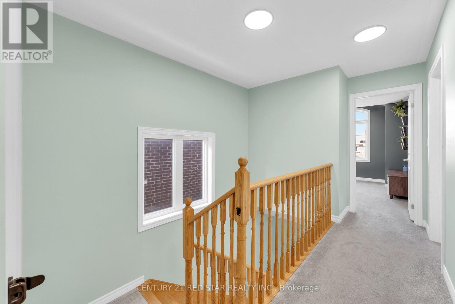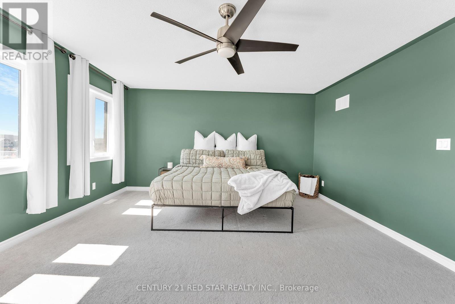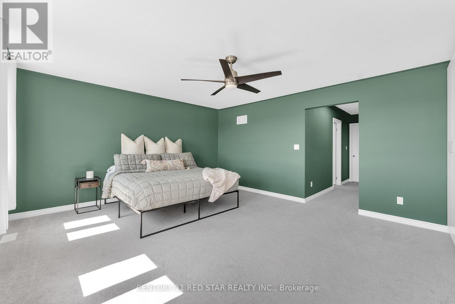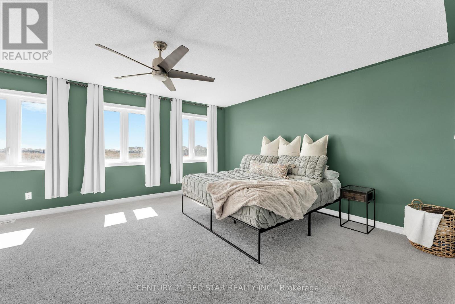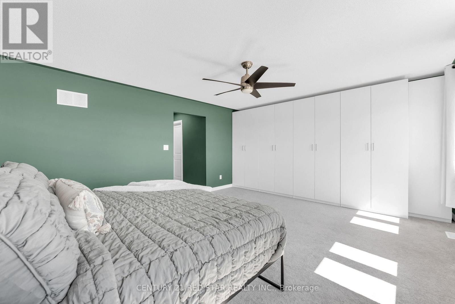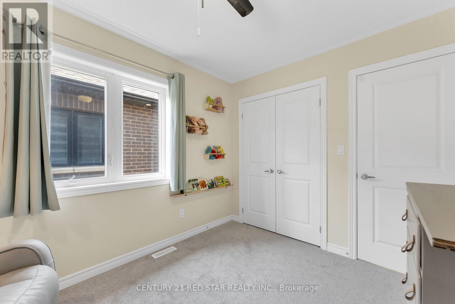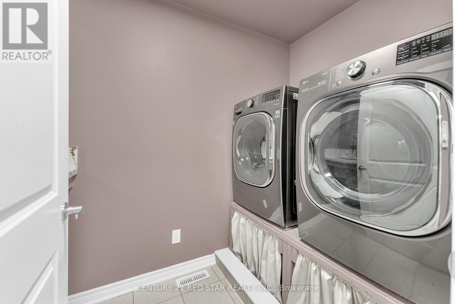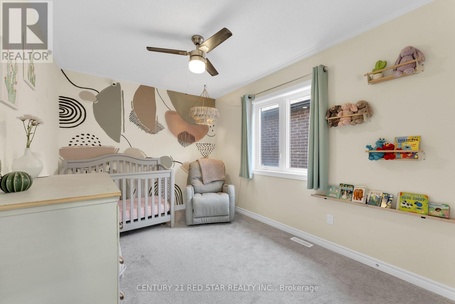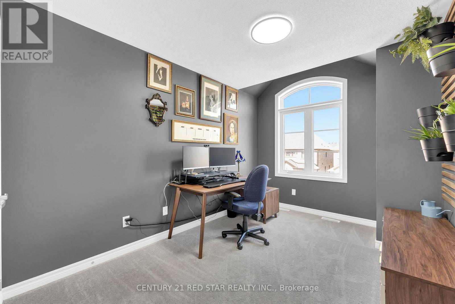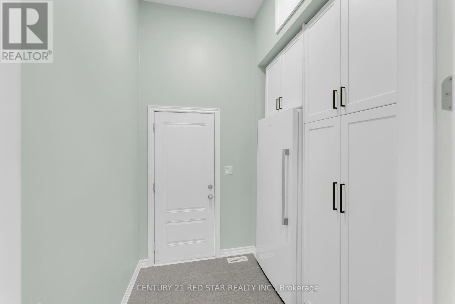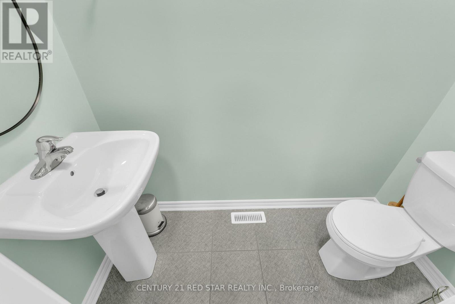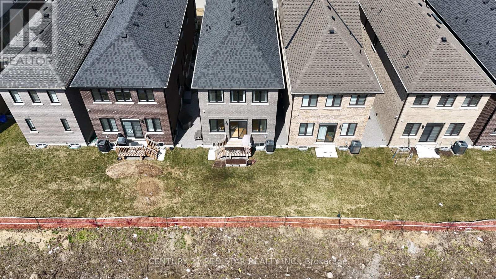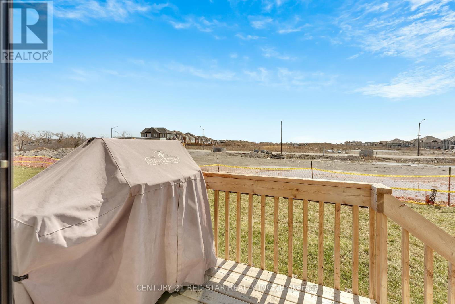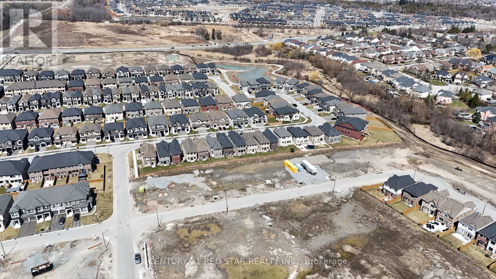104 Closson Drive Whitby, Ontario L1P 0M8
$1,188,800
An Entertainers Dream This Open Concept Home Has 2485sqft Above Grade Living, Plus A Builder Upgraded Unfinished Basement With 9ft Ceilings & Oversized Windows. The Main Floor Features 9Ft Ceilings, Hardwood Floors, LED Lights, Freshly Painted And Oversized Windows. The Chefs Kitchen Has An Oversized Island, Bosch Built-In Oven/Microwave Combo, Oversized Gas Cooktop, New Stone Countertop & Matching Backsplash (2025). A Large Family Room With Gas Fireplace and Walkout To The Backyard. Mudroom Off The Garage Entrance Has Full Custom Cabinets & A Built-In Fridge. Upstairs Features A Large Laundry Room With Machines On Raisers & 4 Large Bedrooms With The Primary Has A Large Walk-In Closet, Plus Wall To Wall Built-In Closets, Large Windows & A 4 Piece Ensuite With Soaker Tub. With A Large Backyard, Great Schools, Shopping & Close to Major Highways, This Home Truly Has It All. (id:61445)
Property Details
| MLS® Number | E12076566 |
| Property Type | Single Family |
| Community Name | Rural Whitby |
| ParkingSpaceTotal | 3 |
Building
| BathroomTotal | 4 |
| BedroomsAboveGround | 4 |
| BedroomsTotal | 4 |
| Age | 0 To 5 Years |
| Amenities | Fireplace(s) |
| Appliances | Oven - Built-in |
| BasementType | Full |
| ConstructionStyleAttachment | Detached |
| CoolingType | Central Air Conditioning |
| ExteriorFinish | Brick, Stone |
| FireplacePresent | Yes |
| FlooringType | Hardwood, Tile, Carpeted |
| FoundationType | Concrete |
| HalfBathTotal | 1 |
| HeatingFuel | Natural Gas |
| HeatingType | Forced Air |
| StoriesTotal | 2 |
| SizeInterior | 2000 - 2500 Sqft |
| Type | House |
| UtilityWater | Municipal Water |
Parking
| Attached Garage | |
| Garage |
Land
| Acreage | No |
| Sewer | Sanitary Sewer |
| SizeDepth | 109 Ft ,8 In |
| SizeFrontage | 26 Ft ,3 In |
| SizeIrregular | 26.3 X 109.7 Ft |
| SizeTotalText | 26.3 X 109.7 Ft |
Rooms
| Level | Type | Length | Width | Dimensions |
|---|---|---|---|---|
| Second Level | Primary Bedroom | 4.57 m | 5.52 m | 4.57 m x 5.52 m |
| Second Level | Bedroom 2 | 3.66 m | 2.74 m | 3.66 m x 2.74 m |
| Second Level | Bedroom 3 | 3.84 m | 2.74 m | 3.84 m x 2.74 m |
| Second Level | Bedroom 4 | 3.66 m | 2.74 m | 3.66 m x 2.74 m |
| Second Level | Laundry Room | 2.5 m | 1.5 m | 2.5 m x 1.5 m |
| Main Level | Living Room | 5.7 m | 3.05 m | 5.7 m x 3.05 m |
| Main Level | Family Room | 3.96 m | 5.51 m | 3.96 m x 5.51 m |
| Main Level | Kitchen | 4.3 m | 2.65 m | 4.3 m x 2.65 m |
| Main Level | Eating Area | 3.05 m | 2.93 m | 3.05 m x 2.93 m |
| Main Level | Mud Room | 2.4 m | 2.65 m | 2.4 m x 2.65 m |
https://www.realtor.ca/real-estate/28153745/104-closson-drive-whitby-rural-whitby
Interested?
Contact us for more information
Mark Persaud
Broker
239 Queen St East #27
Brampton, Ontario L6W 2B6
Shiv Salwan
Broker
239 Queen St East #27
Brampton, Ontario L6W 2B6




