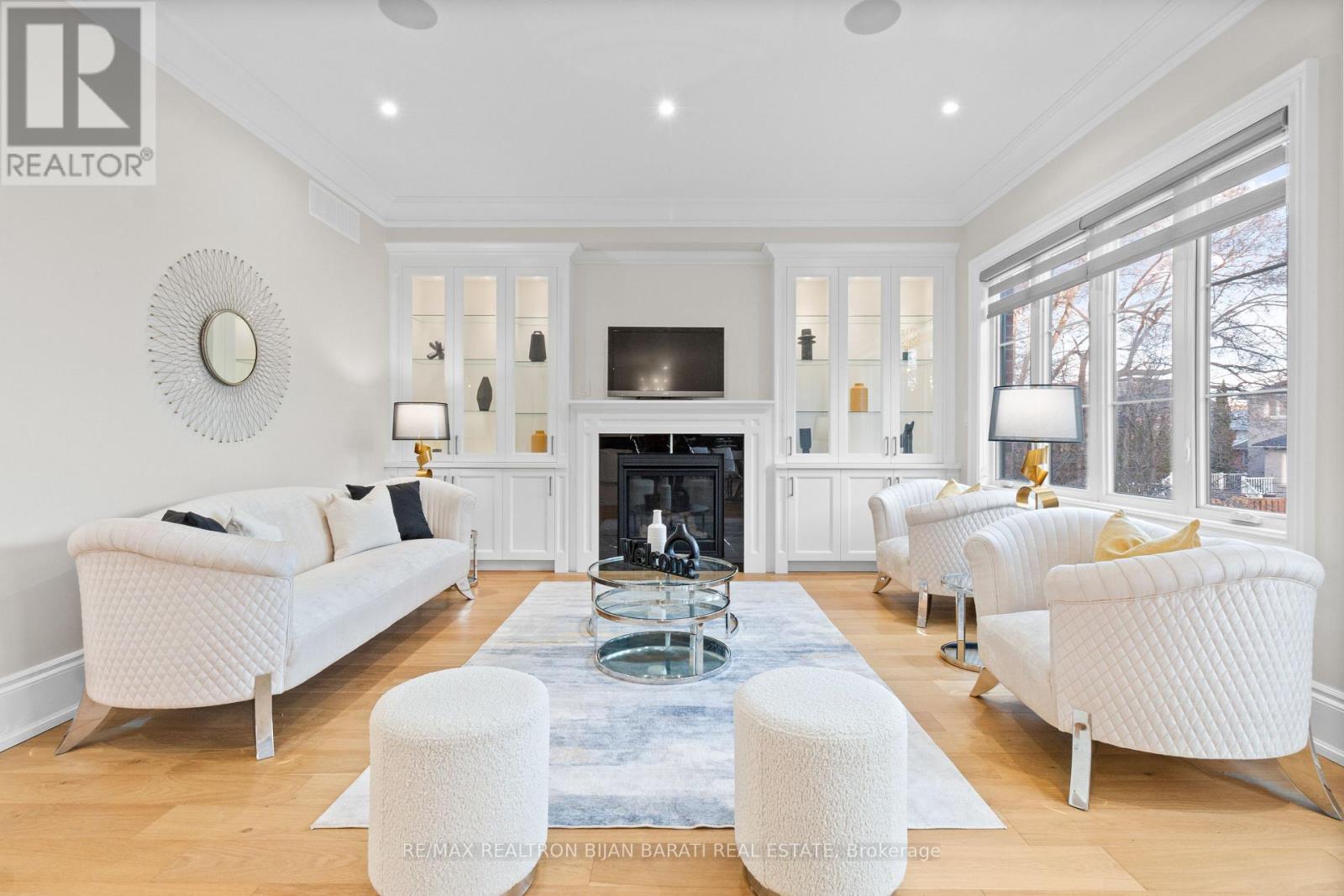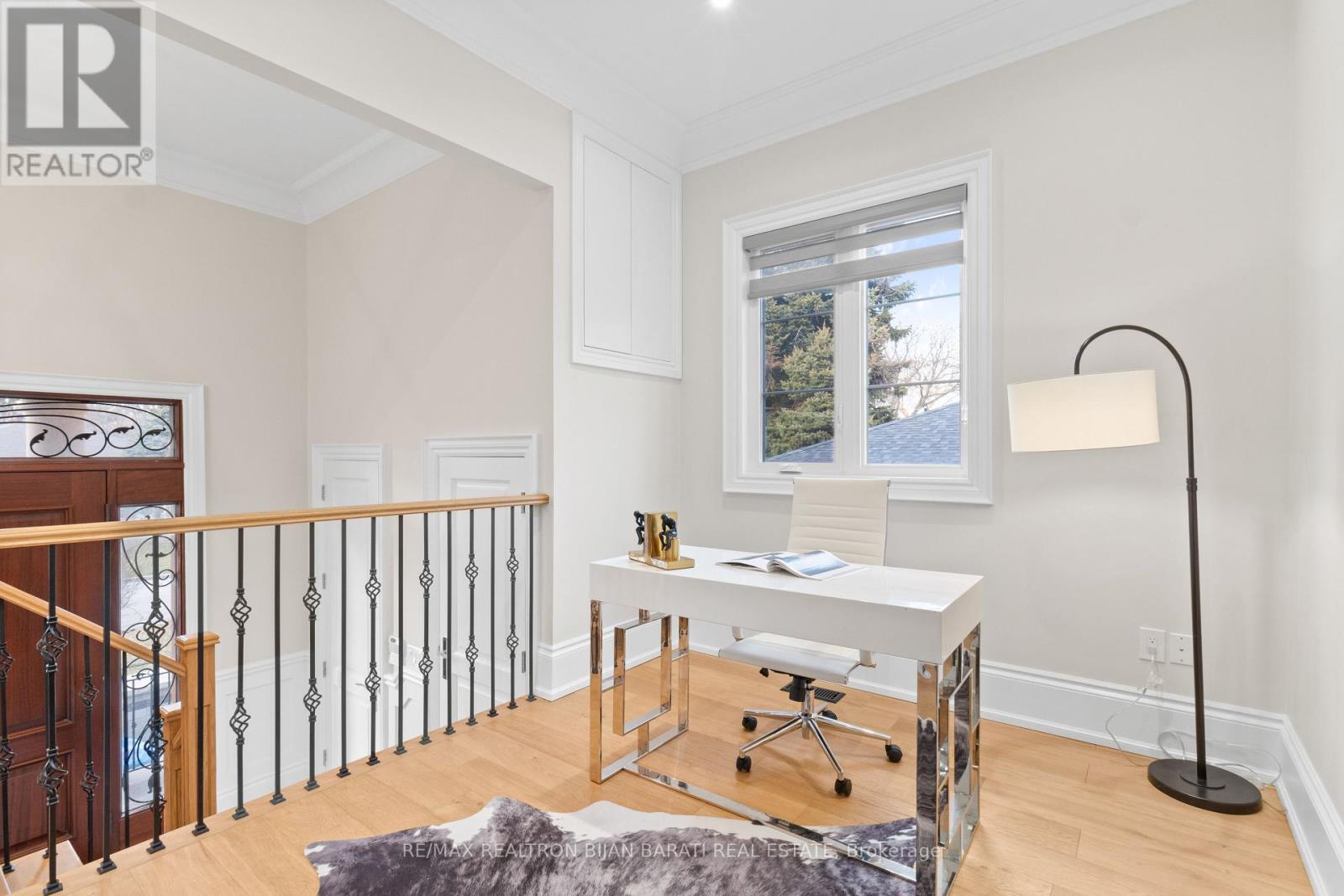5 Charlemagne Drive Toronto, Ontario M2N 4H7
$3,588,000
Uniquely & Expertly Crafted Custom Built Home On A Prime 50 Ft Southern Lot in the Heart of Willowdale East, Steps Away From Yonge Street, Subway, All Amenities, Top Ranked Schools ( Earl Haig S.S & Mckee P.S), Parks, and Mitchell Field Community Centre! This Beauty Offers: 4 Car Garage (2 Tandem)! Elegant Functional Contemporary Open Concept Design with High Ceilings ( Foyer Entrance: 14' ,1st Flr: 10' , 2nd Flr: 9', Basement: 11'), Abundant Natural Sun lighting! Wide Engineered Hardwood Flooring & Led Lighting(Potlights / Chandeliers / Wallsconces) Thru-Out! Large Spacious Living, Dining and Family Room with Wall Units, Crown Moulding & Designer Ceilings! Gourmet Kitchen with Quality Cabinetry, State-Of-The-Art Thermador Appliances, Pantry/Servery, Large Breakfast Area Walk-Out To South-View Deck & Backyard Patio! 4 Closets in Main Floor!! Open Concept Office in Main Floor Can Be More Private with Privacy Glass! Stunning Master Bedroom with Gas Fireplace, 7 Pc Spa-Like Heated Floor Ensuite & W/I Closet with Skylight Above! Large Sized Bedrooms with Own Ensuite For Privacy & Comfort! 2nd Floor Full Laundry! Professionally Finished Walk-Out Basement Includes Separate Entry From The Garage, Recreation Room with Wet Bar & A Cooktop, and Gas Fireplace, 2nd Library, 2nd Laundry Room, A Bedroom and 2 Bathrooms! Large Porch With Special Design! Quality Flagstone In Porch, Patterned Interlock in Driveway, Sides and Backyard Patio and Flower Boxes Wrap Around Backyard! Stone & Pre-Cast Facade and Brick in Back and Sides. (id:61445)
Property Details
| MLS® Number | C12072619 |
| Property Type | Single Family |
| Neigbourhood | East Willowdale |
| Community Name | Willowdale East |
| ParkingSpaceTotal | 8 |
Building
| BathroomTotal | 7 |
| BedroomsAboveGround | 4 |
| BedroomsBelowGround | 2 |
| BedroomsTotal | 6 |
| Age | 0 To 5 Years |
| Appliances | Central Vacuum, Blinds, Cooktop, Dishwasher, Dryer, Freezer, Humidifier, Microwave, Oven, Hood Fan, Range, Washer, Refrigerator |
| BasementDevelopment | Finished |
| BasementFeatures | Walk Out |
| BasementType | N/a (finished) |
| ConstructionStyleAttachment | Detached |
| CoolingType | Central Air Conditioning |
| ExteriorFinish | Stone, Brick |
| FireplacePresent | Yes |
| FlooringType | Hardwood |
| FoundationType | Poured Concrete |
| HalfBathTotal | 1 |
| HeatingFuel | Natural Gas |
| HeatingType | Forced Air |
| StoriesTotal | 2 |
| SizeInterior | 3500 - 5000 Sqft |
| Type | House |
| UtilityWater | Municipal Water |
Parking
| Garage |
Land
| Acreage | No |
| Sewer | Sanitary Sewer |
| SizeDepth | 119 Ft ,1 In |
| SizeFrontage | 50 Ft ,6 In |
| SizeIrregular | 50.5 X 119.1 Ft |
| SizeTotalText | 50.5 X 119.1 Ft |
Rooms
| Level | Type | Length | Width | Dimensions |
|---|---|---|---|---|
| Second Level | Primary Bedroom | 5.88 m | 4.78 m | 5.88 m x 4.78 m |
| Second Level | Bedroom 2 | 4.95 m | 4.95 m | 4.95 m x 4.95 m |
| Second Level | Bedroom 3 | 4.44 m | 4.36 m | 4.44 m x 4.36 m |
| Second Level | Bedroom 4 | 3.96 m | 3.85 m | 3.96 m x 3.85 m |
| Basement | Recreational, Games Room | 4.68 m | 4.52 m | 4.68 m x 4.52 m |
| Basement | Library | 3.7 m | 2.61 m | 3.7 m x 2.61 m |
| Basement | Bedroom 5 | 3.14 m | 2.82 m | 3.14 m x 2.82 m |
| Main Level | Living Room | 5.5 m | 5.37 m | 5.5 m x 5.37 m |
| Main Level | Dining Room | 5.37 m | 3.97 m | 5.37 m x 3.97 m |
| Main Level | Family Room | 4.78 m | 4.69 m | 4.78 m x 4.69 m |
| Main Level | Kitchen | 5.41 m | 5.4 m | 5.41 m x 5.4 m |
| Main Level | Office | 3.39 m | 2.68 m | 3.39 m x 2.68 m |
Interested?
Contact us for more information
Bijan Barati
Broker of Record
183 Willowdale Ave #11
Toronto, Ontario M2N 4Y9




















































