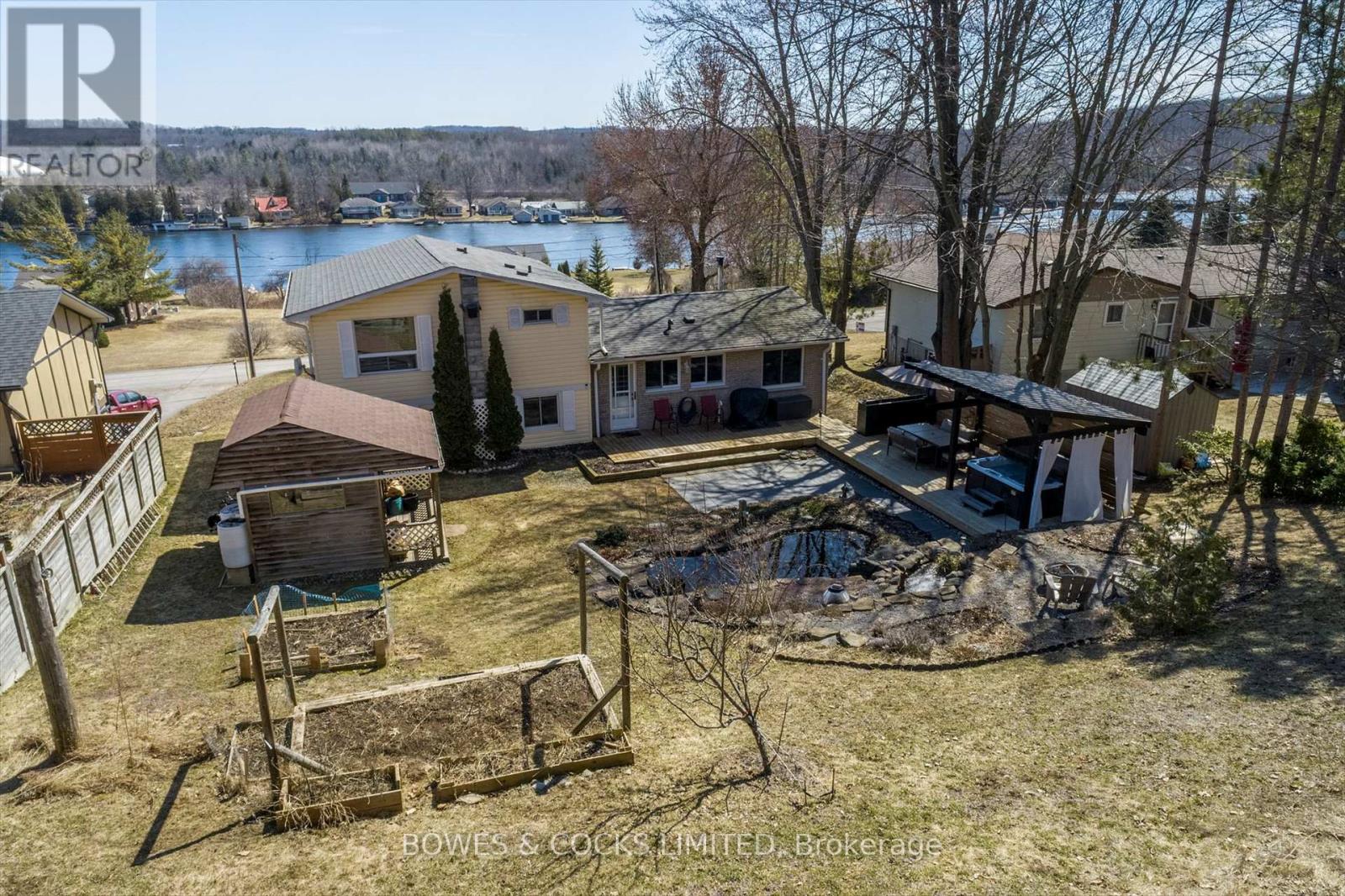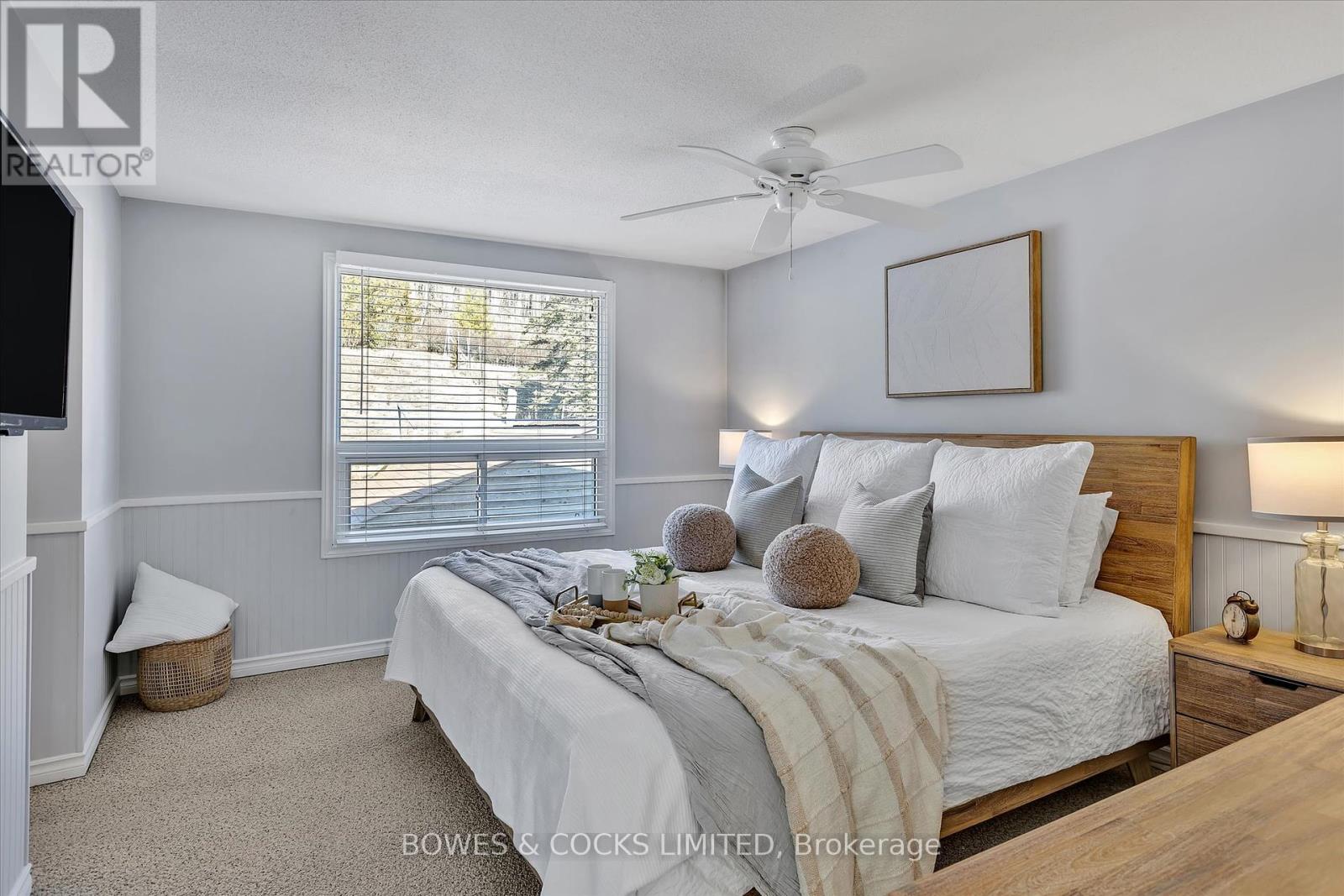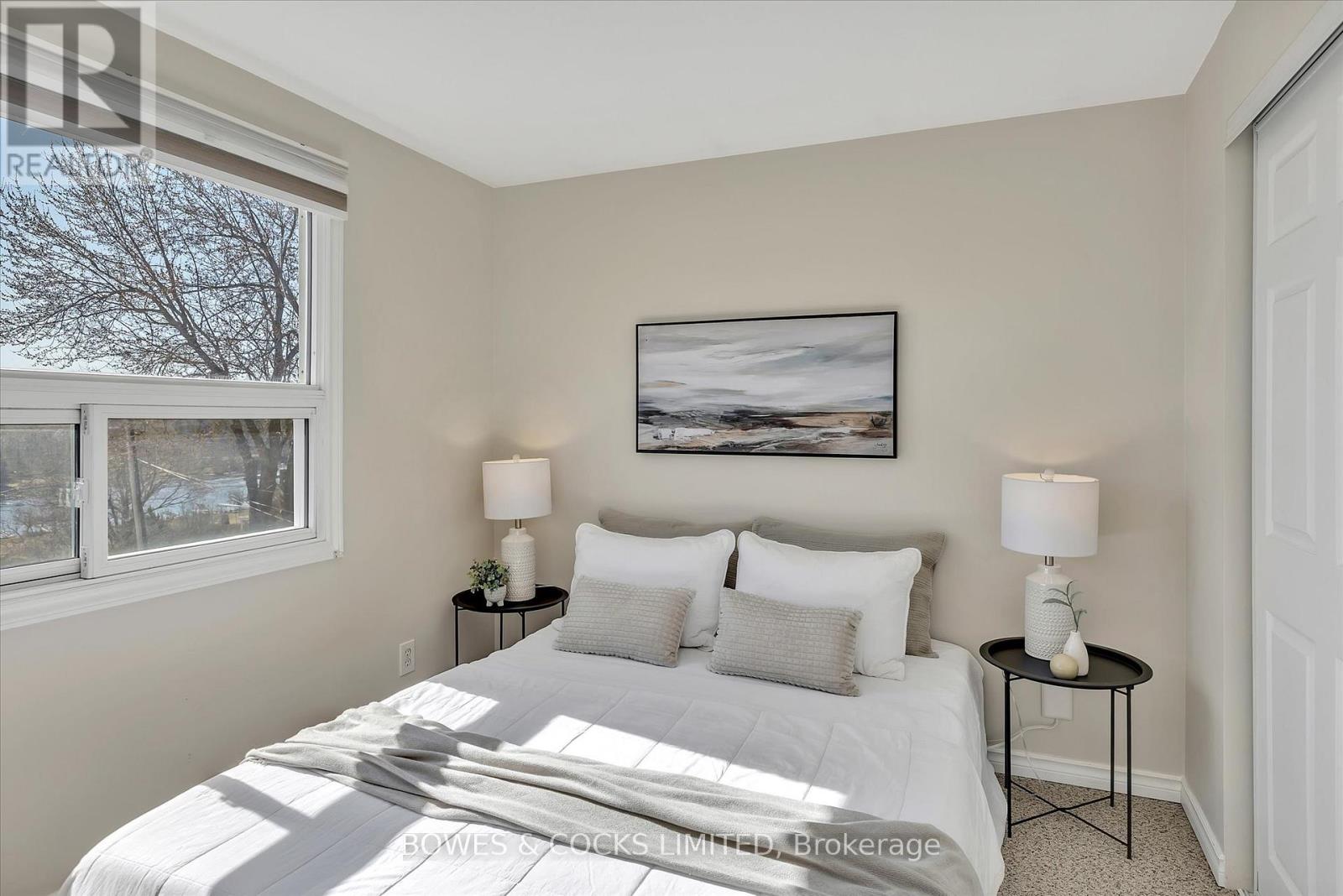139 Park Lane Asphodel-Norwood, Ontario K0L 1Y0
$719,000
This beautifully maintained property offers a million-dollar view of the majestic Trent River. Lounge on the balcony and watch boats lazily float by on the Trent-Severn Waterway. Inside, the home offers a bright, functional layout with room for family or guests. The backyard is a true sanctuary, featuring a custom deck, a 5-person spa, mature trees, a tranquil koi pond, an electrified shed with loft, and a vegetable garden-an oasis of privacy and calm. Enjoy deeded access to a private, members-only waterfront park, complete with your own dock (included), sandy beach, picnic area, children's park and winter boat storage-all for just $140/year! The vibrant Hastings community has everything you need; grocery, LCBO, pharmacy, gift shops, marina services, and more. Enjoy live music, craft beer, and karaoke at McGillicafey's Pub or get active at the Hastings Field House-offering tennis, pickleball, soccer, golf, and more. Outdoor enthusiasts will love direct access to the Canada Trail for biking, ATVing, or snowmobiling. Located in the heart of Trent Hills, you're just minutes from provincial parks, local breweries, farmers' markets, Rice Lake, and scenic hiking trails. Need more? You're only 20 minutes from Campbellford's hospital and big box stores, and 35 minutes to Peterborough. This is country living with city convenience-and that view? Priceless. (id:61445)
Open House
This property has open houses!
1:30 pm
Ends at:3:00 pm
Property Details
| MLS® Number | X12072684 |
| Property Type | Single Family |
| Community Name | Rural Asphodel-Norwood |
| AmenitiesNearBy | Beach, Park, Place Of Worship |
| CommunityFeatures | Community Centre, School Bus |
| ParkingSpaceTotal | 5 |
| Structure | Shed |
Building
| BathroomTotal | 3 |
| BedroomsAboveGround | 3 |
| BedroomsTotal | 3 |
| Age | 31 To 50 Years |
| Appliances | Garage Door Opener Remote(s), Dishwasher, Dryer, Washer, Window Coverings, Refrigerator |
| BasementType | Partial |
| ConstructionStyleAttachment | Detached |
| ConstructionStyleSplitLevel | Sidesplit |
| CoolingType | Central Air Conditioning |
| ExteriorFinish | Brick, Vinyl Siding |
| FireplacePresent | Yes |
| FoundationType | Block |
| HalfBathTotal | 1 |
| HeatingFuel | Natural Gas |
| HeatingType | Forced Air |
| SizeInterior | 1500 - 2000 Sqft |
| Type | House |
| UtilityWater | Municipal Water |
Parking
| Attached Garage | |
| Garage |
Land
| Acreage | No |
| LandAmenities | Beach, Park, Place Of Worship |
| Sewer | Septic System |
| SizeDepth | 216 Ft |
| SizeFrontage | 78 Ft |
| SizeIrregular | 78 X 216 Ft ; 78.99 X 216.05 X 74.84 X 217.0 |
| SizeTotalText | 78 X 216 Ft ; 78.99 X 216.05 X 74.84 X 217.0|under 1/2 Acre |
| ZoningDescription | Sr |
Rooms
| Level | Type | Length | Width | Dimensions |
|---|---|---|---|---|
| Lower Level | Recreational, Games Room | 4.26 m | 6.72 m | 4.26 m x 6.72 m |
| Main Level | Living Room | 3.35 m | 5.19 m | 3.35 m x 5.19 m |
| Main Level | Dining Room | 3.35 m | 2.74 m | 3.35 m x 2.74 m |
| Main Level | Kitchen | 3.08 m | 4.59 m | 3.08 m x 4.59 m |
| Upper Level | Primary Bedroom | 4.88 m | 3.35 m | 4.88 m x 3.35 m |
| Upper Level | Bedroom 2 | 3.35 m | 3.35 m | 3.35 m x 3.35 m |
| Upper Level | Bedroom 3 | 3.35 m | 2.46 m | 3.35 m x 2.46 m |
| Upper Level | Bathroom | 1.25 m | 2.87 m | 1.25 m x 2.87 m |
| Upper Level | Bathroom | 2.15 m | 1.53 m | 2.15 m x 1.53 m |
| In Between | Laundry Room | 1.24 m | 2.14 m | 1.24 m x 2.14 m |
| In Between | Bathroom | 1.24 m | 1.53 m | 1.24 m x 1.53 m |
| In Between | Family Room | 7.64 m | 4.3 m | 7.64 m x 4.3 m |
| In Between | Mud Room | 1.85 m | 1.85 m | 1.85 m x 1.85 m |
https://www.realtor.ca/real-estate/28144379/139-park-lane-asphodel-norwood-rural-asphodel-norwood
Interested?
Contact us for more information
Kate Archer
Broker
214 Lindsay Street South
Lindsay, Ontario K9V 2N3












































