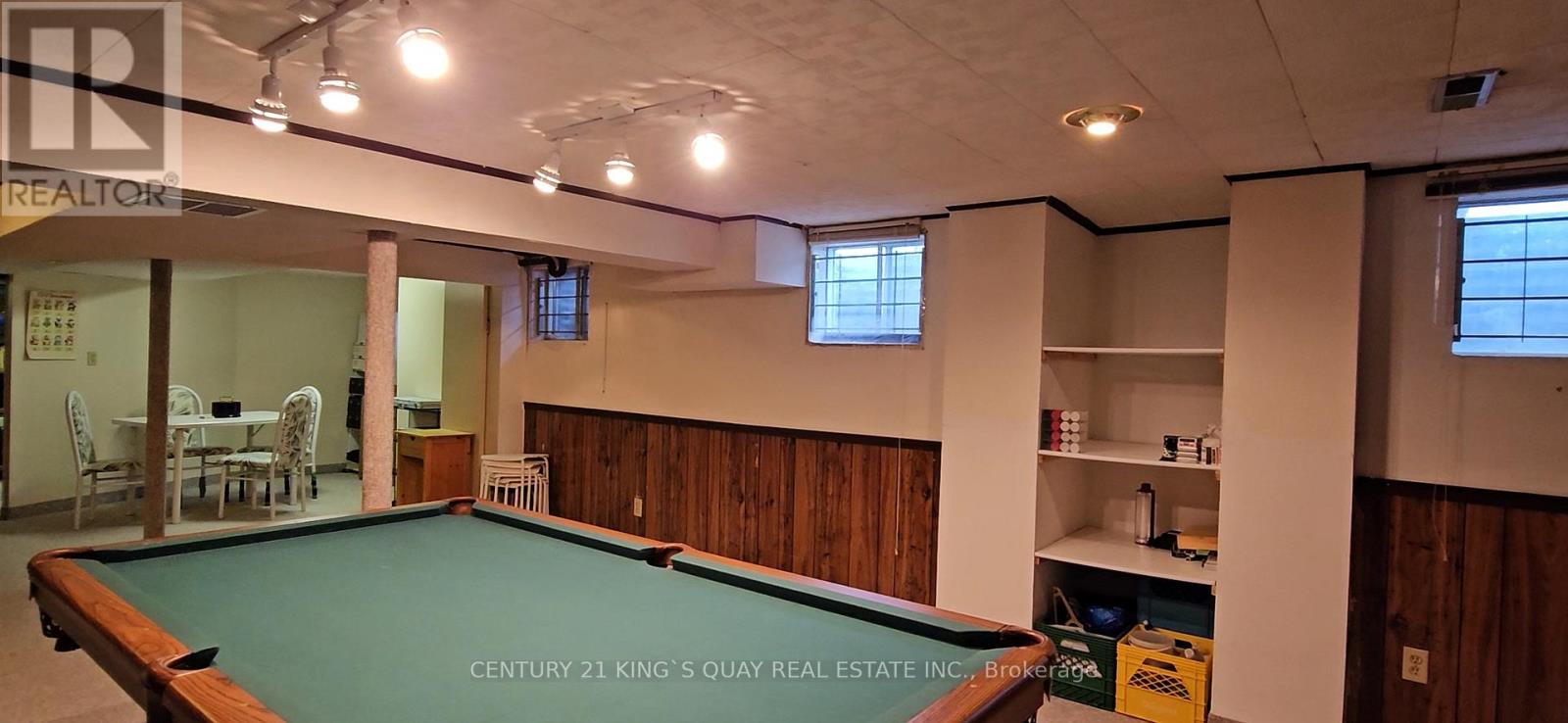91 Eagleview Crescent Toronto, Ontario M1W 3N1
$1,290,000
Welcome to this charming corner-lot detached home in a prime Toronto location! This spacious property features 3 bedrooms, 3 bathrooms, a finished basement, and a detached double garage. Enjoy the convenience of a private driveway with no sidewalk, ensuring extra parking space. In addition, 2020 Roofing updated, and 2017 all Windows updated. Steps away from a bus stop, it offers easy access to transportation, yet maintains a quiet environment despite being near a major intersection. Perfectly positioned, this home is in an excellent location close to grocery stores, plazas, park, and a variety of restaurants, all within walking distance. Don't miss out on the opportunity to own this ideal blend of comfort, convenience, and accessibility in the heart of Toronto! (id:61445)
Property Details
| MLS® Number | E12072504 |
| Property Type | Single Family |
| Community Name | Steeles |
| AmenitiesNearBy | Public Transit, Park, Place Of Worship, Schools |
| Features | Irregular Lot Size |
| ParkingSpaceTotal | 6 |
Building
| BathroomTotal | 3 |
| BedroomsAboveGround | 3 |
| BedroomsTotal | 3 |
| Appliances | Water Heater, Dryer, Stove, Washer, Window Coverings, Refrigerator |
| BasementDevelopment | Finished |
| BasementType | N/a (finished) |
| ConstructionStyleAttachment | Detached |
| CoolingType | Central Air Conditioning |
| ExteriorFinish | Aluminum Siding, Brick |
| FireplacePresent | Yes |
| FlooringType | Hardwood, Tile |
| FoundationType | Concrete |
| HalfBathTotal | 1 |
| HeatingFuel | Natural Gas |
| HeatingType | Forced Air |
| StoriesTotal | 2 |
| SizeInterior | 2000 - 2500 Sqft |
| Type | House |
Parking
| Attached Garage | |
| Garage |
Land
| Acreage | No |
| LandAmenities | Public Transit, Park, Place Of Worship, Schools |
| Sewer | Sanitary Sewer |
| SizeDepth | 46 Ft |
| SizeFrontage | 97 Ft ,3 In |
| SizeIrregular | 97.3 X 46 Ft |
| SizeTotalText | 97.3 X 46 Ft |
Rooms
| Level | Type | Length | Width | Dimensions |
|---|---|---|---|---|
| Second Level | Primary Bedroom | 4.88 m | 6.1 m | 4.88 m x 6.1 m |
| Second Level | Bedroom 2 | 4.27 m | 2.74 m | 4.27 m x 2.74 m |
| Second Level | Bedroom 3 | 4.72 m | 2.59 m | 4.72 m x 2.59 m |
| Basement | Great Room | Measurements not available | ||
| Main Level | Family Room | 3.96 m | 4.72 m | 3.96 m x 4.72 m |
| Main Level | Kitchen | 2.04 m | 4.27 m | 2.04 m x 4.27 m |
| Main Level | Eating Area | 1.52 m | 1.68 m | 1.52 m x 1.68 m |
| Main Level | Living Room | 5.3 m | 5.79 m | 5.3 m x 5.79 m |
Utilities
| Cable | Installed |
| Sewer | Installed |
https://www.realtor.ca/real-estate/28144018/91-eagleview-crescent-toronto-steeles-steeles
Interested?
Contact us for more information
Andrew Tung Shing Lee
Salesperson
7303 Warden Ave #101
Markham, Ontario L3R 5Y6






























