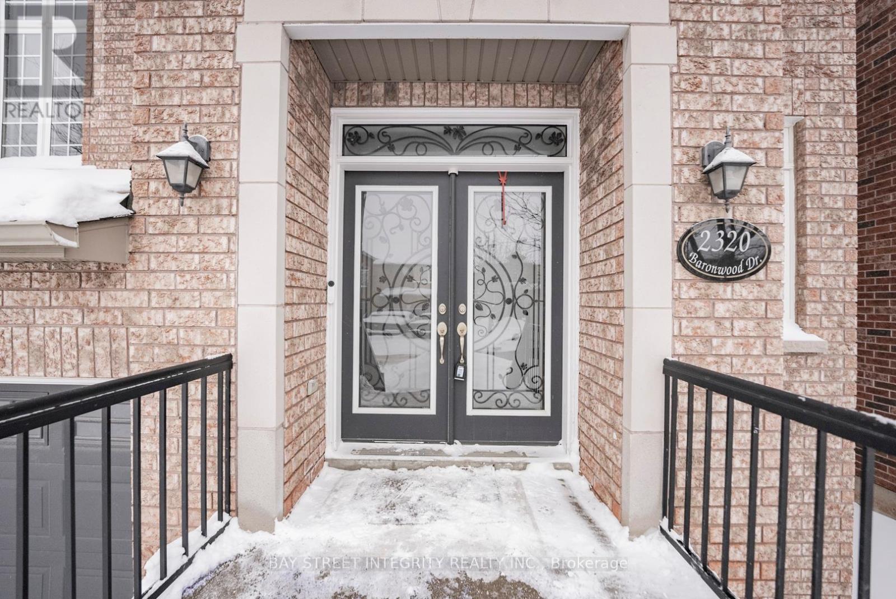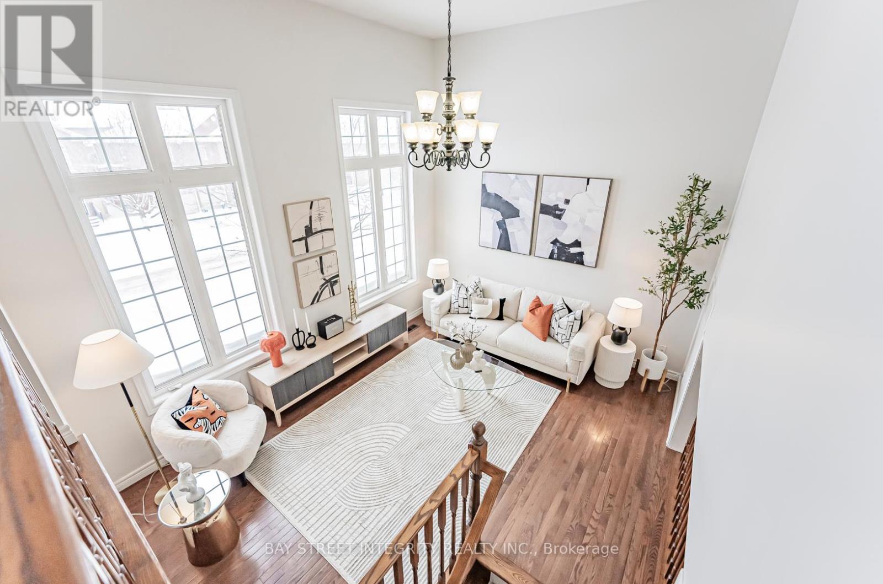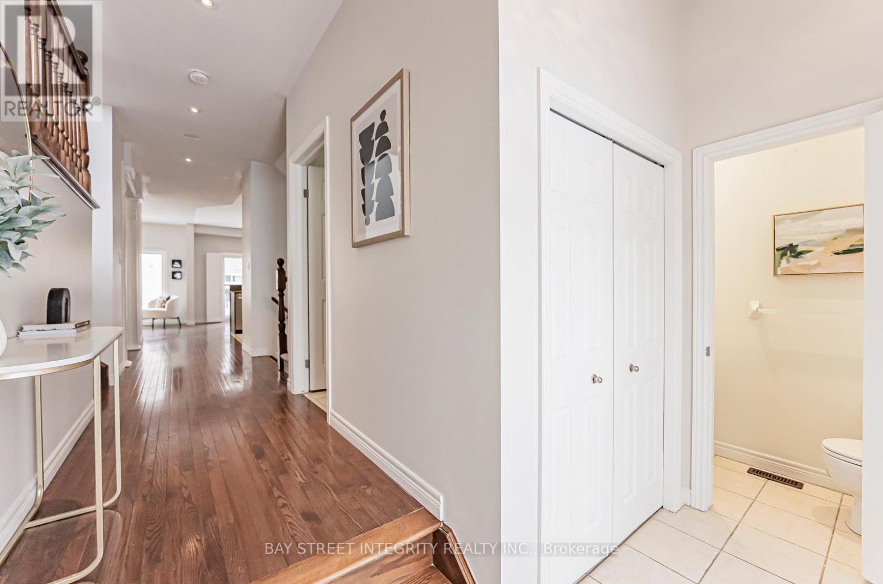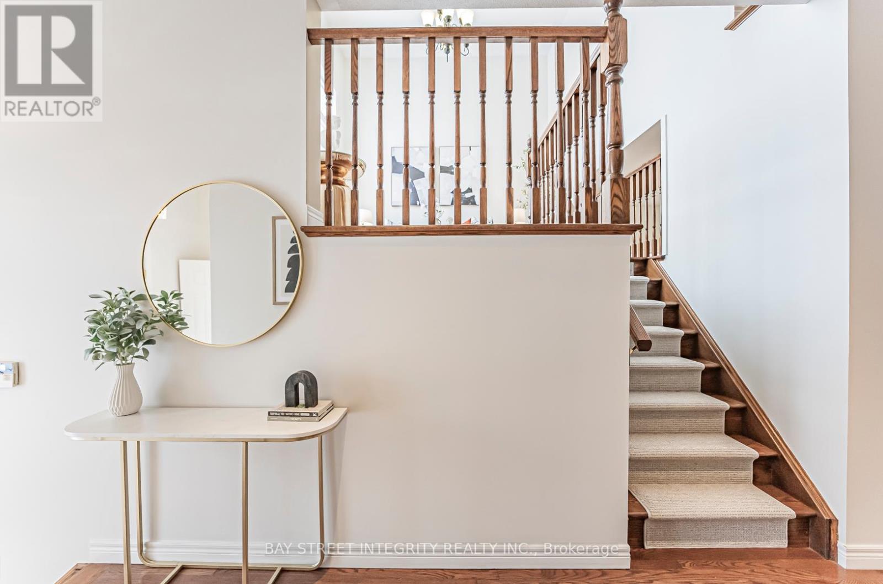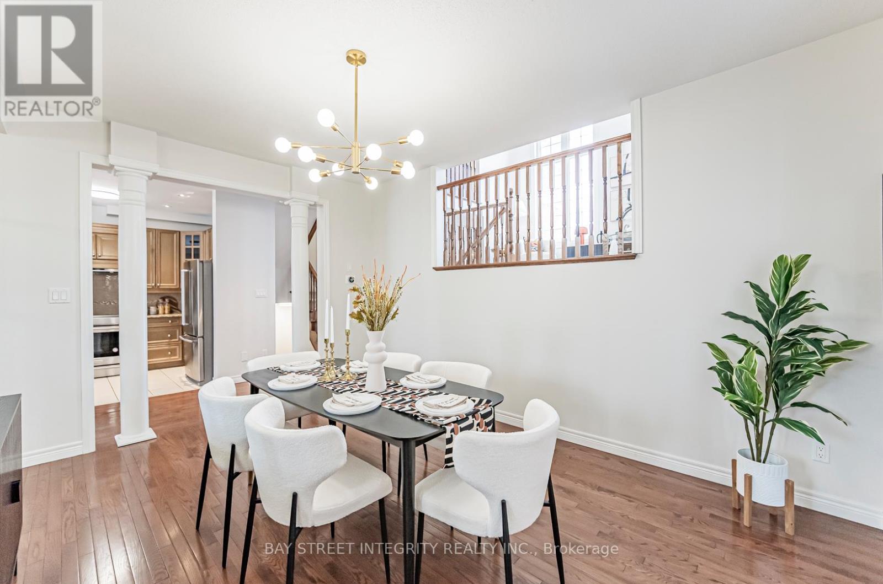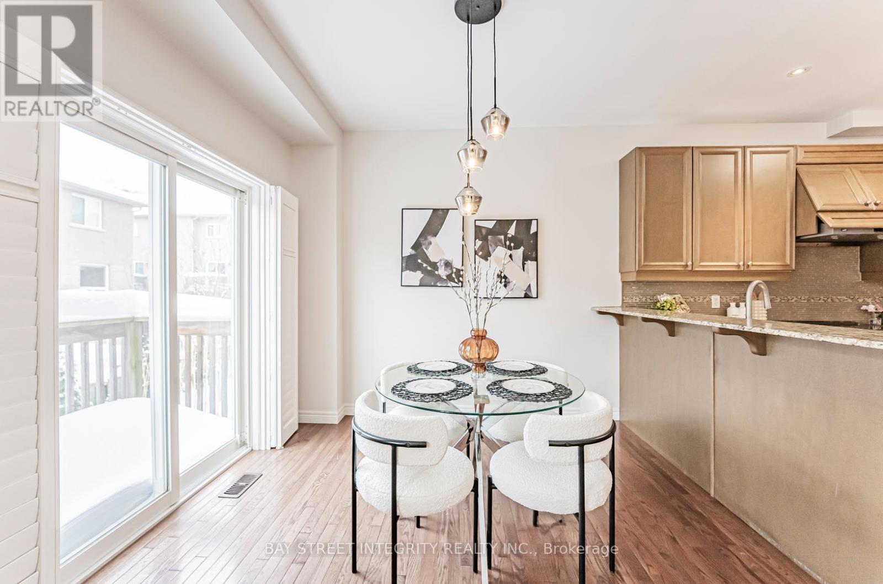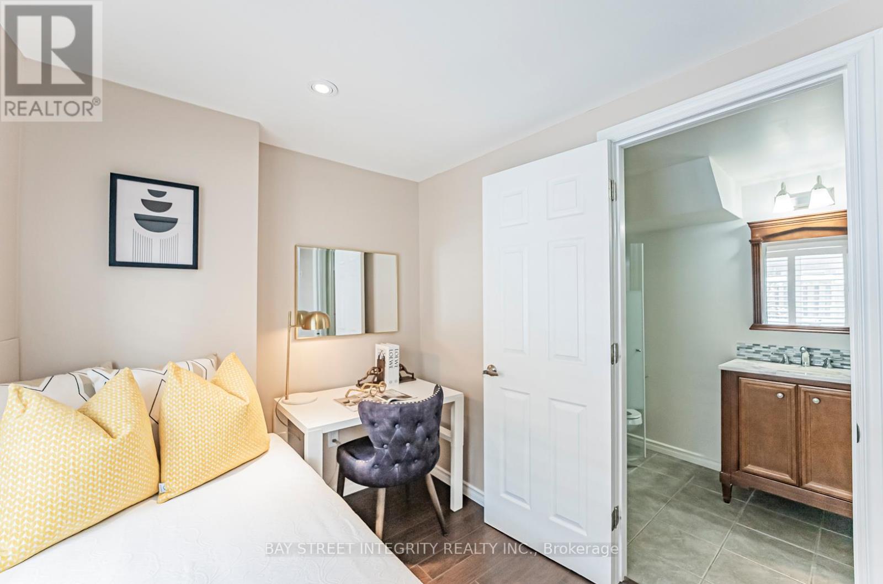2320 Baronwood Drive Oakville, Ontario L6M 4Z5
$1,649,000
Discover This Charming and Spacious Family Home on A Desirable, Quiet Side- street in West Oak Trails Community. 3+1 Bedrooms, 4 Washrooms, Double Car Garage and Walk-out Basement Detached House, this Residence Offers 3300 Square Feet of Living Space. The Main Level with 9 Ceilings, Open Concept Living Room With Cathedral Ceiling 12, and Hardwood Floors throughout the House. Open Concept Kitchen with Granite Counters. Separate Dining Room Perfect for Hosting Family Dinners and Celebrations. Lots of Upgrades Roof (2020), Hot Water Tank(2022), Interlocked Backyard (2021), Attic spray Foam Insulation2022, Furnace &AC(2022), Fridge & Stove (2021), Dishwasher (2024). Located Close High Ranked Schools, Parks, Public Transit, Highway 403 407, and the New Hospital, this Home is Truly a Gem. (id:61445)
Property Details
| MLS® Number | W12072135 |
| Property Type | Single Family |
| Community Name | 1019 - WM Westmount |
| ParkingSpaceTotal | 4 |
Building
| BathroomTotal | 4 |
| BedroomsAboveGround | 3 |
| BedroomsBelowGround | 1 |
| BedroomsTotal | 4 |
| Age | 16 To 30 Years |
| Appliances | Blinds, Dishwasher, Dryer, Garage Door Opener, Water Heater, Stove, Washer, Refrigerator |
| BasementDevelopment | Finished |
| BasementFeatures | Walk Out |
| BasementType | N/a (finished) |
| ConstructionStyleAttachment | Detached |
| CoolingType | Central Air Conditioning |
| ExteriorFinish | Brick |
| FireplacePresent | Yes |
| FlooringType | Hardwood, Laminate |
| FoundationType | Unknown |
| HalfBathTotal | 1 |
| HeatingFuel | Natural Gas |
| HeatingType | Forced Air |
| StoriesTotal | 2 |
| SizeInterior | 2000 - 2500 Sqft |
| Type | House |
| UtilityWater | Municipal Water |
Parking
| Attached Garage | |
| Garage |
Land
| Acreage | No |
| Sewer | Sanitary Sewer |
| SizeDepth | 86 Ft |
| SizeFrontage | 37 Ft ,8 In |
| SizeIrregular | 37.7 X 86 Ft |
| SizeTotalText | 37.7 X 86 Ft |
Rooms
| Level | Type | Length | Width | Dimensions |
|---|---|---|---|---|
| Second Level | Primary Bedroom | 5.74 m | 3.76 m | 5.74 m x 3.76 m |
| Second Level | Bedroom 2 | 3.94 m | 3.38 m | 3.94 m x 3.38 m |
| Second Level | Bedroom 3 | 3.23 m | 3.51 m | 3.23 m x 3.51 m |
| Basement | Bedroom 4 | 2.72 m | 2.13 m | 2.72 m x 2.13 m |
| Basement | Recreational, Games Room | 6.53 m | 6.05 m | 6.53 m x 6.05 m |
| Basement | Games Room | 3.53 m | 2.97 m | 3.53 m x 2.97 m |
| Main Level | Living Room | 4.47 m | 3.61 m | 4.47 m x 3.61 m |
| Main Level | Dining Room | 4.52 m | 3.53 m | 4.52 m x 3.53 m |
| Main Level | Family Room | 5.44 m | 3.61 m | 5.44 m x 3.61 m |
| Main Level | Kitchen | 3.89 m | 3.71 m | 3.89 m x 3.71 m |
| Main Level | Eating Area | 2.97 m | 2.74 m | 2.97 m x 2.74 m |
Interested?
Contact us for more information
Sophia Xiao
Salesperson
8300 Woodbine Ave #519
Markham, Ontario L3R 9Y7


