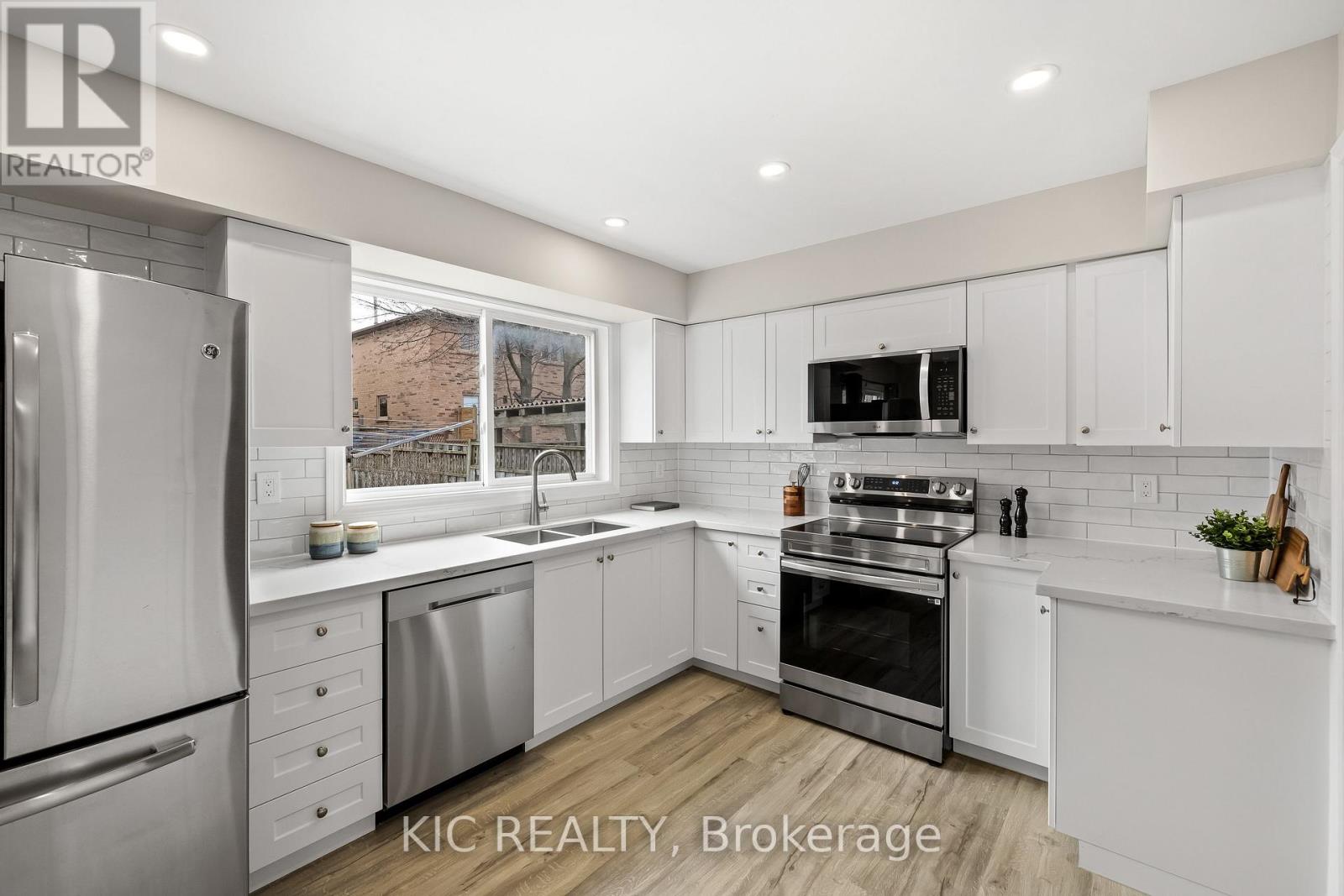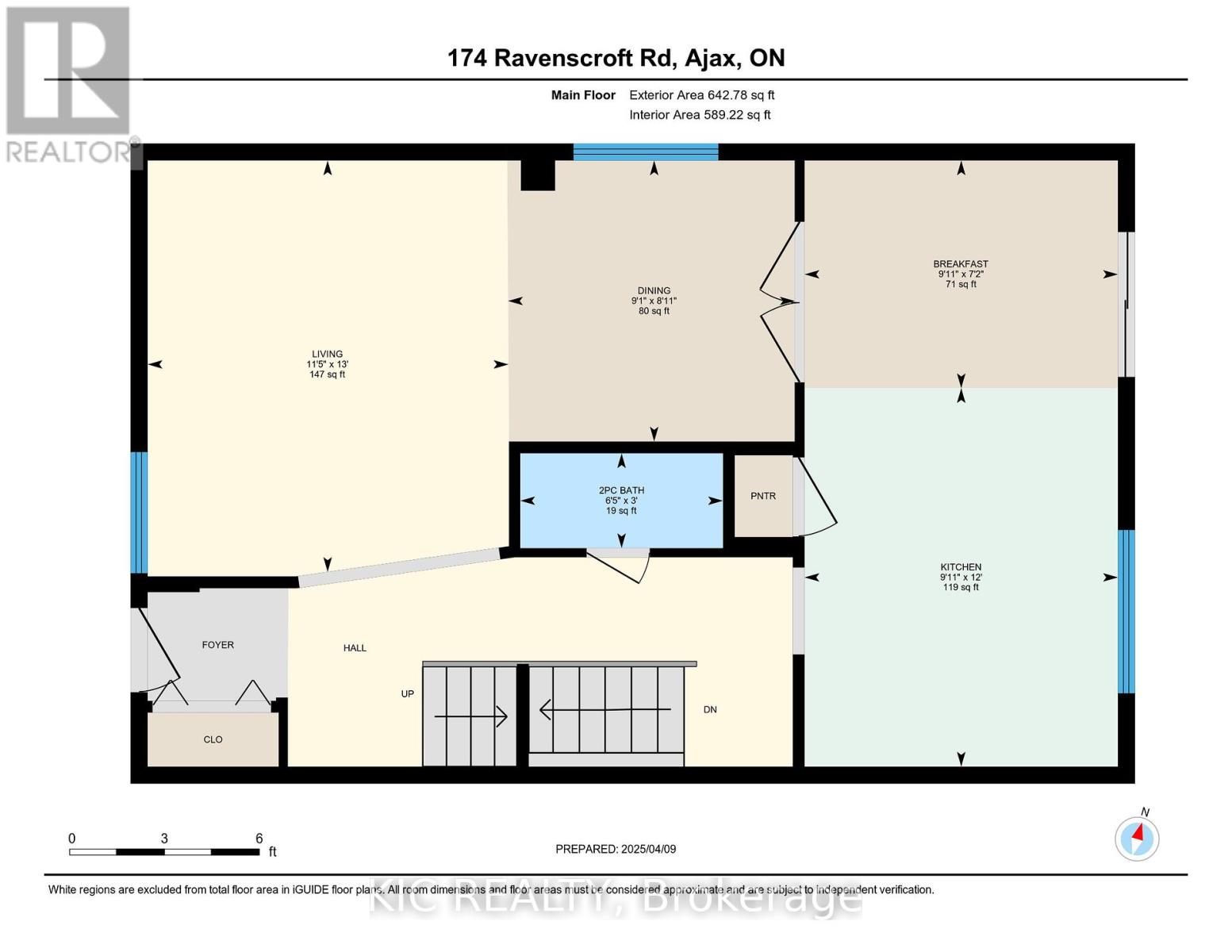174 Ravenscroft Road Ajax, Ontario L1T 1Z8
$789,900
Welcome to 174 Ravenscroft Road, Ajax. A beautiful 3 bedroom, 3 bathroom two-story home located in one of Ajax's most desirable and family-friendly communities. This beautifully updated home offers the perfect blend of style, comfort, and convenience. Located within walking distance to top-rated schools and scenic parks, and just a short drive to all the exceptional amenities Ajax has to offer, including shopping, dining, transit, and recreation. This is an ideal location for families and professionals alike. Step inside to discover a stunning array of recent upgrades and renovations that make this home truly move-in ready. The professionally renovated kitchen (2025) features sleek subway tile backsplash, quartz countertops, brand-new flooring, and premium stainless steel appliances including a stove, overhead microwave, and dishwasher, perfect for culinary enthusiasts and everyday living alike. Enjoy a fresh, modern feel throughout the home with professional interior painting completed in 2025, new light fixtures, and a deluxe 4-piece bathroom renovation offering contemporary finishes and quality craftsmanship. In additional, the home offers a fully finished basement as well as a new garage door (2024), enhancing both curb appeal and functionality. This home has been meticulously maintained and thoughtfully upgraded with attention to detail. A comprehensive list of recent renovations and improvements is available upon request. Don't miss this exceptional opportunity to own a beautifully upgraded home in one of Ajax's most sought-after neighbourhoods. (id:61445)
Property Details
| MLS® Number | E12072361 |
| Property Type | Single Family |
| Community Name | Central West |
| ParkingSpaceTotal | 2 |
Building
| BathroomTotal | 3 |
| BedroomsAboveGround | 3 |
| BedroomsTotal | 3 |
| Age | 31 To 50 Years |
| Appliances | Water Heater, Dishwasher, Dryer, Microwave, Stove, Washer, Window Coverings, Refrigerator |
| BasementDevelopment | Finished |
| BasementType | N/a (finished) |
| ConstructionStyleAttachment | Detached |
| CoolingType | Central Air Conditioning |
| ExteriorFinish | Brick |
| FoundationType | Concrete |
| HalfBathTotal | 1 |
| HeatingFuel | Natural Gas |
| HeatingType | Forced Air |
| StoriesTotal | 2 |
| SizeInterior | 1100 - 1500 Sqft |
| Type | House |
| UtilityWater | Municipal Water |
Parking
| Attached Garage | |
| Garage |
Land
| Acreage | No |
| Sewer | Sanitary Sewer |
| SizeDepth | 99 Ft ,10 In |
| SizeFrontage | 30 Ft ,2 In |
| SizeIrregular | 30.2 X 99.9 Ft |
| SizeTotalText | 30.2 X 99.9 Ft |
Rooms
| Level | Type | Length | Width | Dimensions |
|---|---|---|---|---|
| Second Level | Primary Bedroom | 4.29 m | 2.96 m | 4.29 m x 2.96 m |
| Second Level | Bedroom 2 | 4.2 m | 2.78 m | 4.2 m x 2.78 m |
| Second Level | Bedroom 3 | 2.83 m | 2.95 m | 2.83 m x 2.95 m |
| Second Level | Bathroom | 2.53 m | 2.81 m | 2.53 m x 2.81 m |
| Basement | Den | 3 m | 3.94 m | 3 m x 3.94 m |
| Basement | Bathroom | 1.55 m | 2.64 m | 1.55 m x 2.64 m |
| Basement | Laundry Room | 2.08 m | 2.85 m | 2.08 m x 2.85 m |
| Basement | Utility Room | 2.21 m | 1.7 m | 2.21 m x 1.7 m |
| Basement | Recreational, Games Room | 4.48 m | 5.6 m | 4.48 m x 5.6 m |
| Main Level | Living Room | 3.48 m | 3.97 m | 3.48 m x 3.97 m |
| Main Level | Dining Room | 2.77 m | 2.71 m | 2.77 m x 2.71 m |
| Main Level | Kitchen | 3.02 m | 3.65 m | 3.02 m x 3.65 m |
| Main Level | Eating Area | 3.02 m | 2.2 m | 3.02 m x 2.2 m |
| Main Level | Bathroom | 1.96 m | 0.91 m | 1.96 m x 0.91 m |
https://www.realtor.ca/real-estate/28143566/174-ravenscroft-road-ajax-central-west-central-west
Interested?
Contact us for more information
David O'connor
Salesperson









































