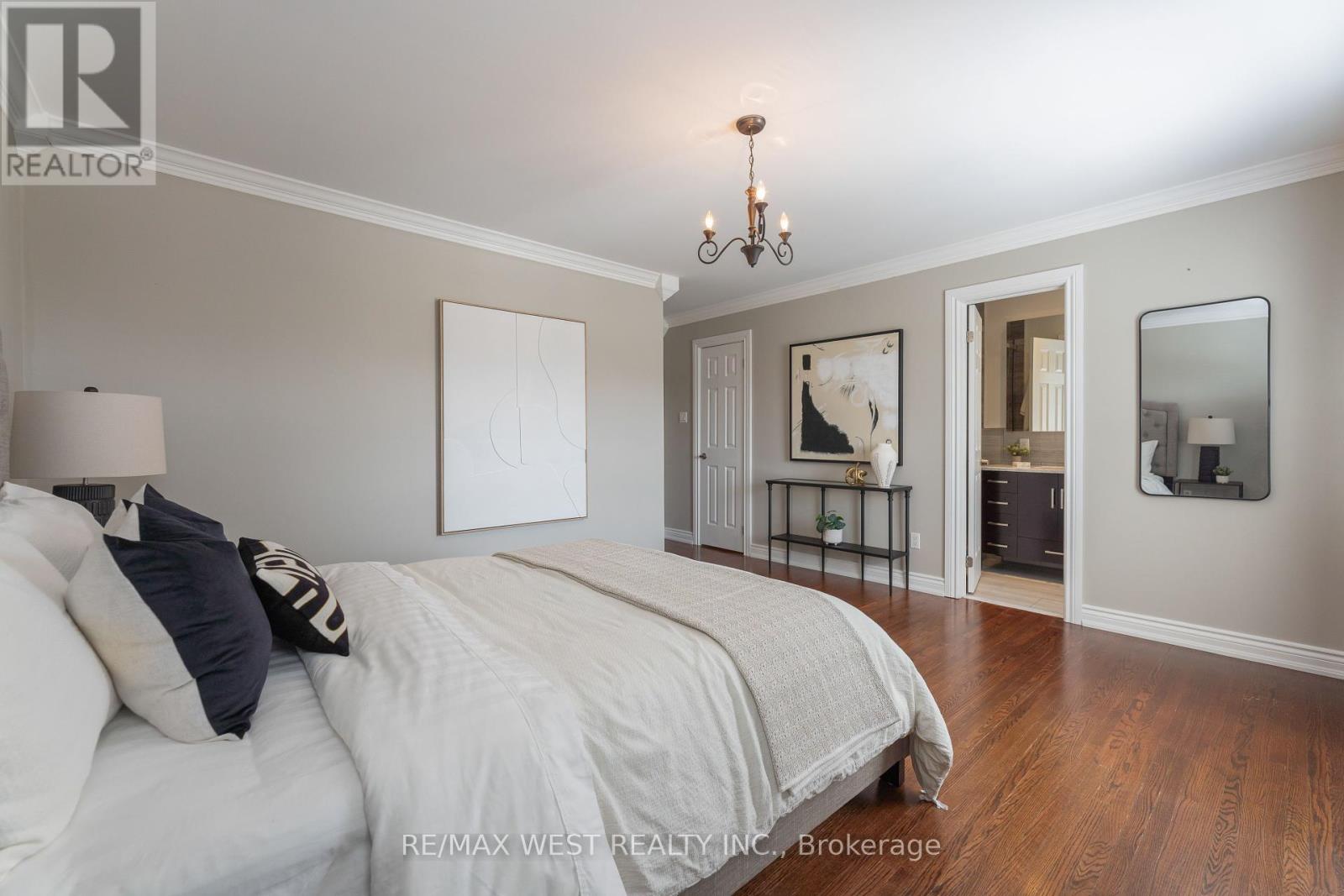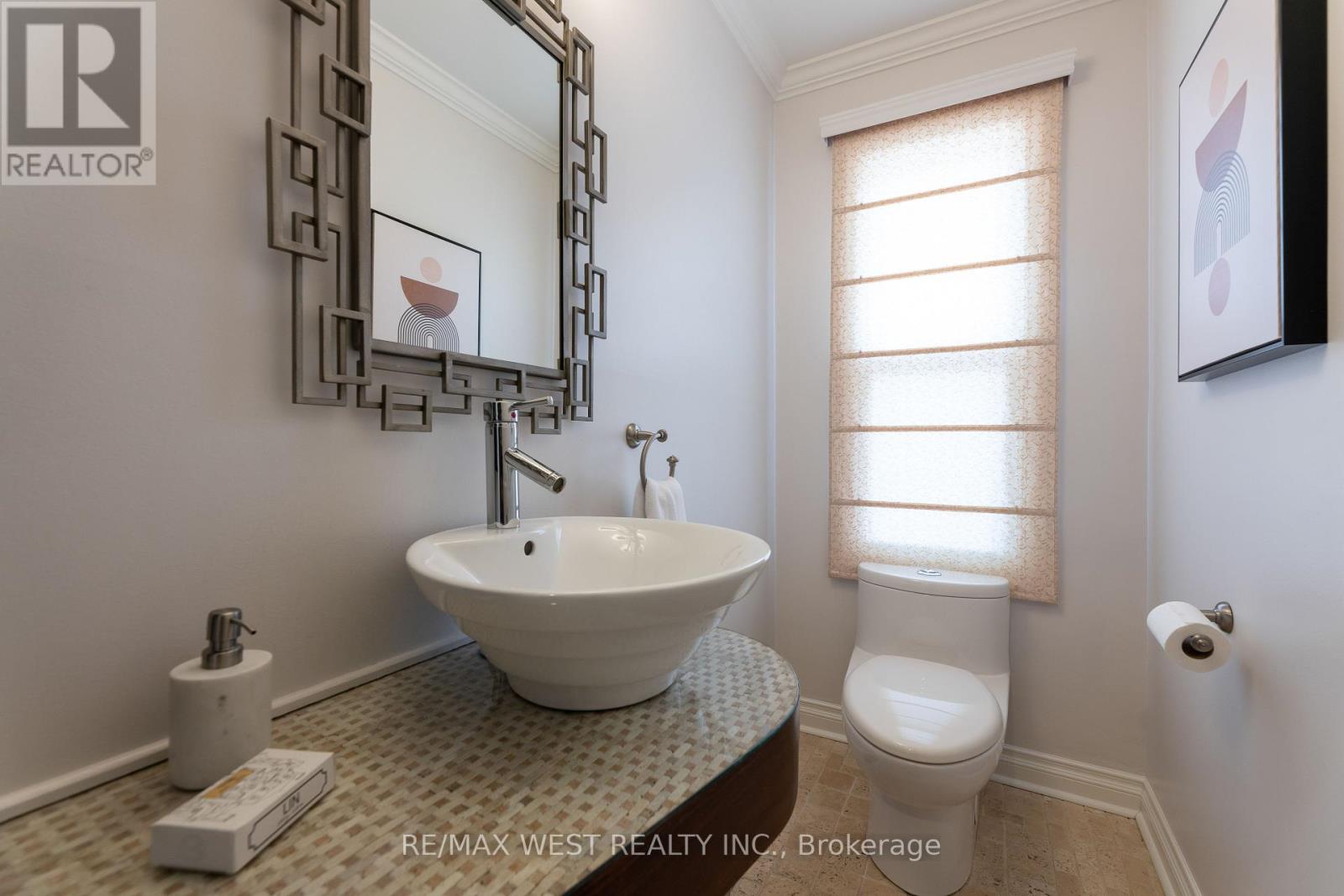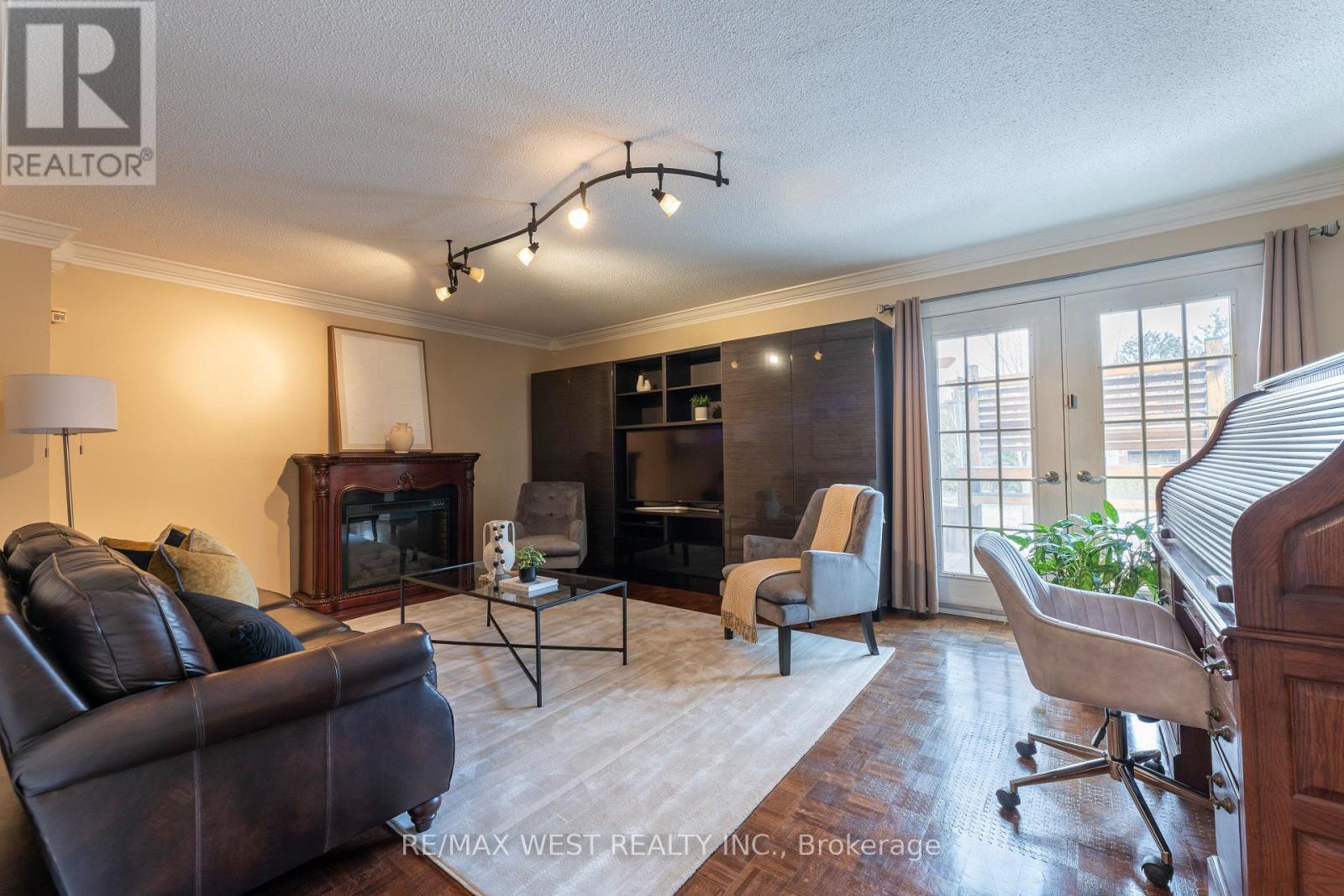130 Spruce Avenue Richmond Hill, Ontario L4C 6W1
$2,500,000
Welcome to 130 Spruce Ave! Nestled on a premium lot (72ft x 241ft), this meticulously maintained home offers the perfect combination of charm, comfort, and modern convenience. Boasting 3 spacious bedrooms and 3 bathrooms, along with a separate family room that provides ample space for relaxation and entertainment, this home is designed for easy living. The family room features a walkout to a beautifully landscaped backyard, which features mature fruit trees (pear and apple) and a stunning Japanese maple, perfect for outdoor enjoyment. The stylish kitchen is a dream for cooking and baking enthusiasts, complete with a large island with seating and plenty of cabinet storage. Throughout the home, you'll find hardwood floors, elegant crown molding, and pot lights that create a warm and inviting atmosphere. The primary bedroom is complete with a private en-suite and a walk-in closet. For added peace of mind, the home is equipped with three exterior security cameras (front door, backyard, and garage). The front yard is graced by a magnificent magnolia tree, enhancing the homes curb appeal, and the double-car garage includes an automatic opener on the right side, as well as separate access doors to both the house and the backyard. A powered shed provides extra storage and workspace. This home has it all! (id:61445)
Property Details
| MLS® Number | N12072262 |
| Property Type | Single Family |
| Community Name | South Richvale |
| AmenitiesNearBy | Public Transit |
| Features | Carpet Free, Sump Pump |
| ParkingSpaceTotal | 8 |
| Structure | Shed, Greenhouse |
Building
| BathroomTotal | 3 |
| BedroomsAboveGround | 3 |
| BedroomsTotal | 3 |
| Age | 31 To 50 Years |
| Appliances | Garage Door Opener Remote(s), Central Vacuum, Dishwasher, Dryer, Garage Door Opener, Stove, Washer, Window Coverings, Refrigerator |
| BasementDevelopment | Finished |
| BasementType | N/a (finished) |
| ConstructionStyleAttachment | Detached |
| ConstructionStyleSplitLevel | Sidesplit |
| CoolingType | Central Air Conditioning |
| ExteriorFinish | Brick |
| FireProtection | Security System |
| FlooringType | Hardwood, Ceramic, Parquet |
| FoundationType | Unknown |
| HalfBathTotal | 1 |
| HeatingFuel | Natural Gas |
| HeatingType | Forced Air |
| SizeInterior | 2000 - 2500 Sqft |
| Type | House |
| UtilityWater | Municipal Water |
Parking
| Garage |
Land
| Acreage | No |
| FenceType | Fenced Yard |
| LandAmenities | Public Transit |
| Sewer | Sanitary Sewer |
| SizeDepth | 241 Ft |
| SizeFrontage | 72 Ft ,1 In |
| SizeIrregular | 72.1 X 241 Ft ; 72.07x 241.8 X 40.1x31.49x 36.63x205.11 |
| SizeTotalText | 72.1 X 241 Ft ; 72.07x 241.8 X 40.1x31.49x 36.63x205.11 |
Rooms
| Level | Type | Length | Width | Dimensions |
|---|---|---|---|---|
| Second Level | Primary Bedroom | 4.51 m | 5.22 m | 4.51 m x 5.22 m |
| Second Level | Bedroom 2 | 3.35 m | 3.37 m | 3.35 m x 3.37 m |
| Second Level | Bedroom 3 | 4.33 m | 4.15 m | 4.33 m x 4.15 m |
| Basement | Recreational, Games Room | 8.53 m | 6.84 m | 8.53 m x 6.84 m |
| Basement | Cold Room | 5.09 m | 6.2 m | 5.09 m x 6.2 m |
| Basement | Laundry Room | 4.41 m | 2.57 m | 4.41 m x 2.57 m |
| Lower Level | Family Room | 4.12 m | 5 m | 4.12 m x 5 m |
| Main Level | Living Room | 4.43 m | 5.56 m | 4.43 m x 5.56 m |
| Main Level | Dining Room | 4.11 m | 3.65 m | 4.11 m x 3.65 m |
| Main Level | Kitchen | 4.14 m | 4.58 m | 4.14 m x 4.58 m |
Interested?
Contact us for more information
Sonia Wong
Salesperson
1678 Bloor St., West
Toronto, Ontario M6P 1A9
K.j. Lork
Salesperson
156 Duncan Mill Rd Unit 1
Toronto, Ontario M3B 3N2
















































