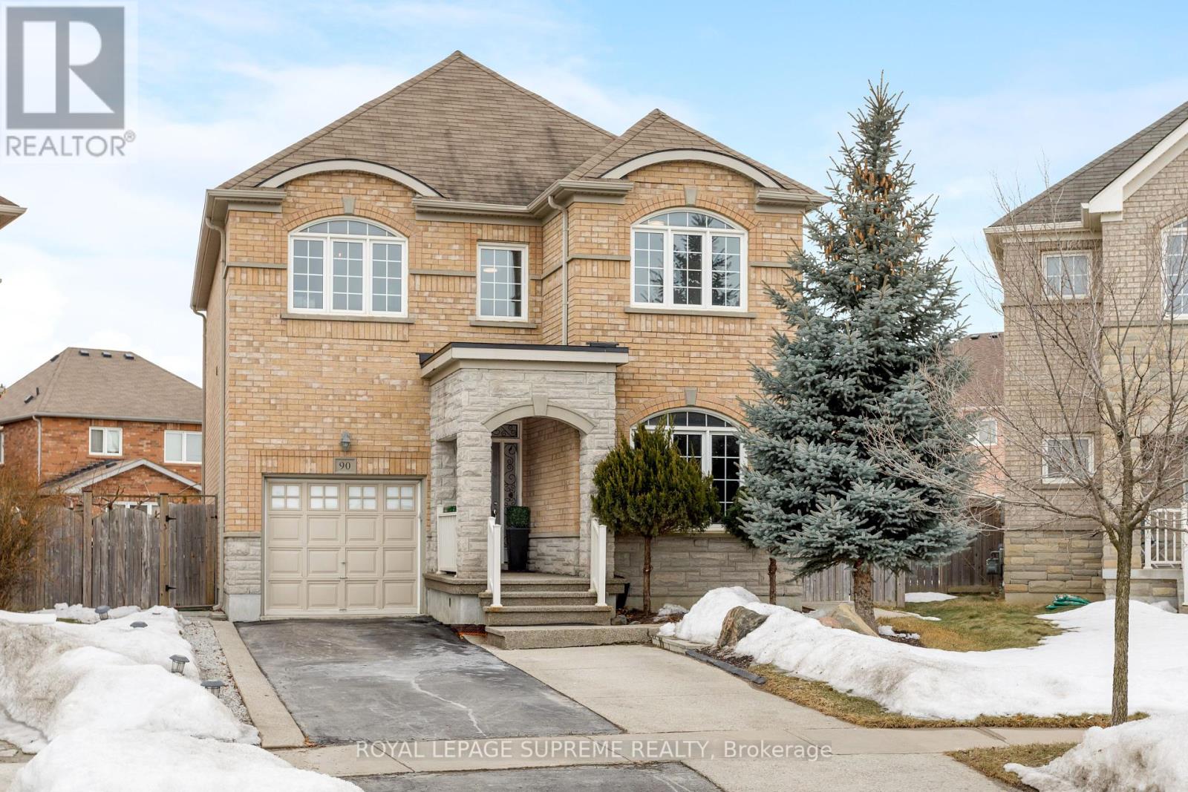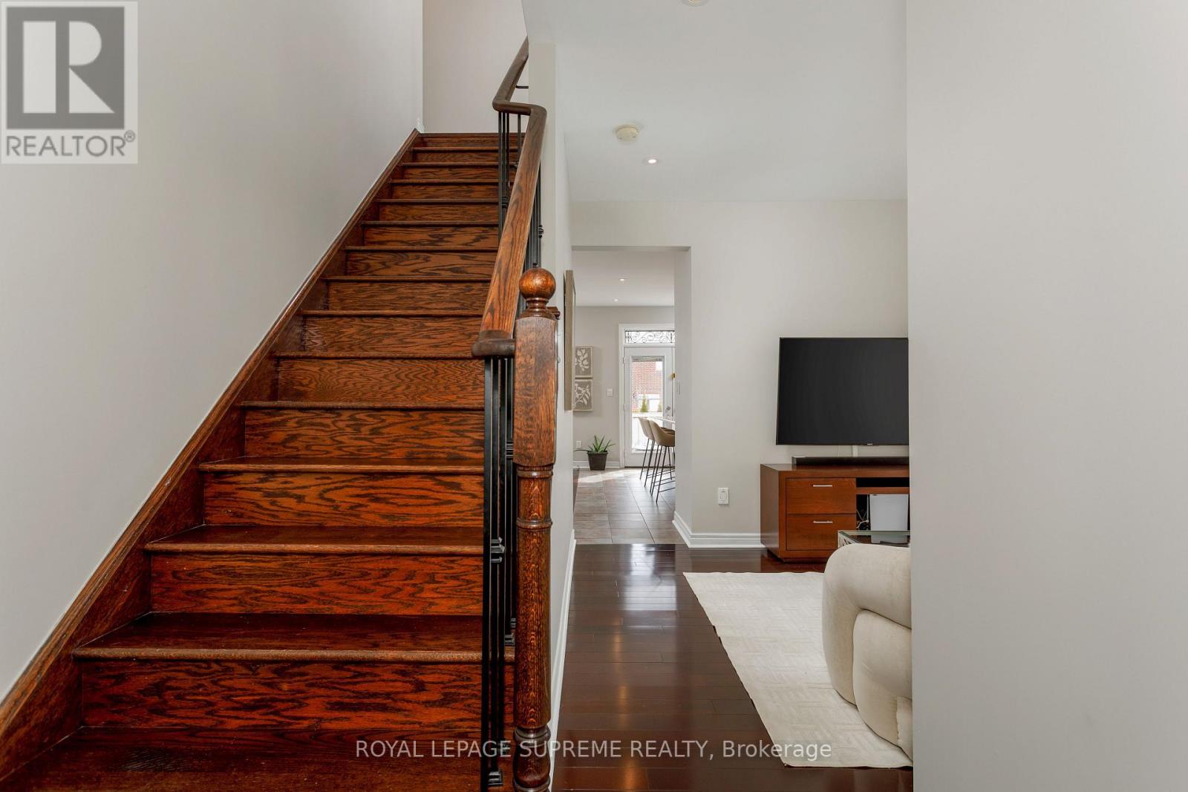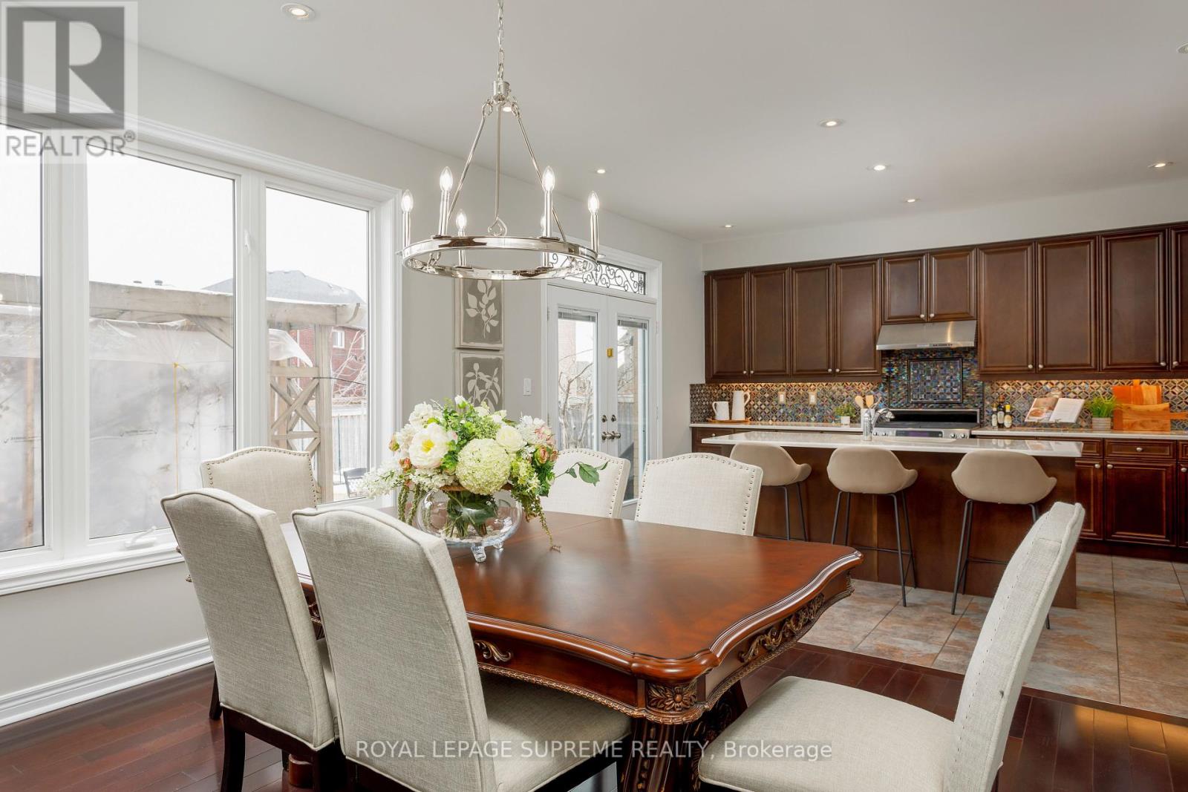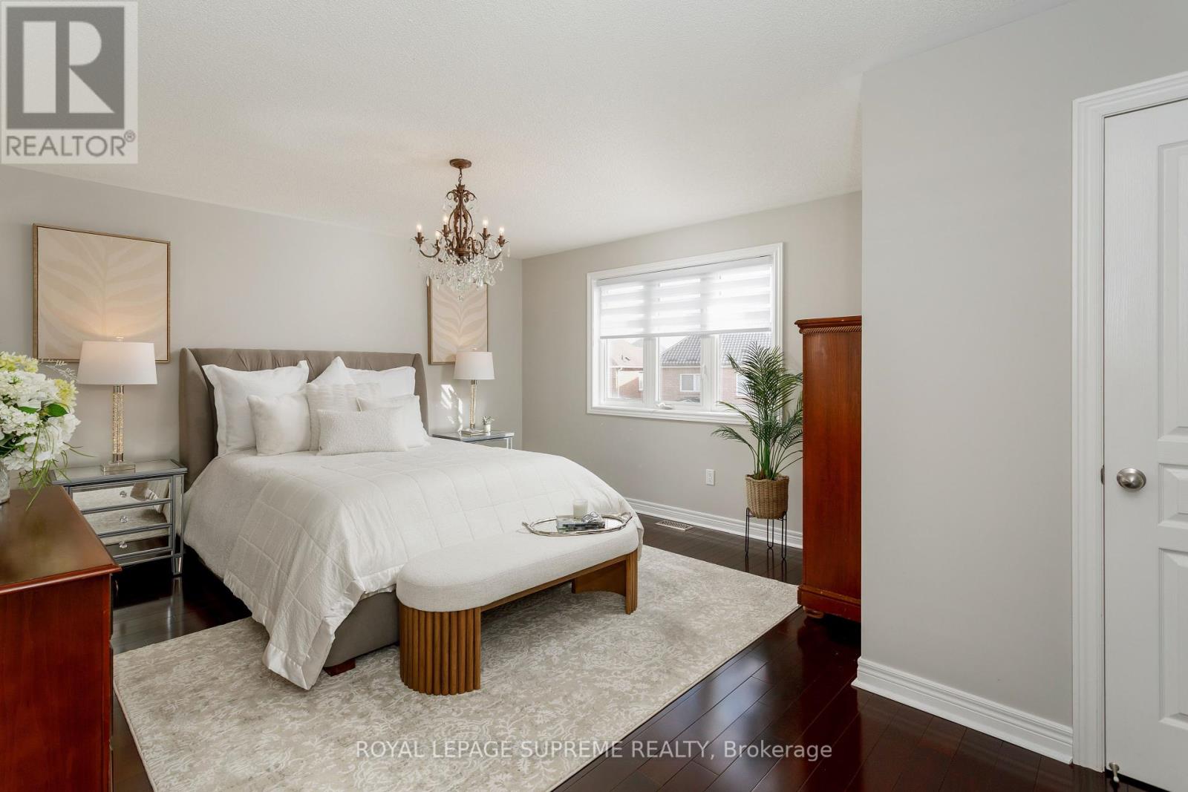90 Lightcatcher Circle Brampton, Ontario L6P 3P4
$1,195,000
Welcome to this beautiful, recently painted, fully detached home in North Brampton. Designed for both style and convenience, this home boasts 4 spacious bedrooms featuring 2 additional bedrooms in the fully finished basement - perfect for extended family or guests, 4 bathrooms and second-floor laundry. Enjoy the warmth and durability of hardwood flooring throughout, while the open-concept kitchen impresses with a centre island, upgraded cabinets, and stainless steel appliances, flowing seamlessly into the dining area - ideal for entertaining. Separate den on main floor provides the perfect 'work from home' private office space. Bright and airy, this north-facing home offers pretty park views, filling the space with natural light. Step outside to a gardener's paradise - a massive pie-shaped lot with endless possibilities for outdoor living. A rare find in a sought-after location! Perfect for growing family! 4 large generous bedrooms! 4 Baths. Close to shopping, schools, Hwys. (id:61445)
Property Details
| MLS® Number | W12072063 |
| Property Type | Single Family |
| Community Name | Bram East |
| AmenitiesNearBy | Hospital, Park, Place Of Worship, Public Transit, Schools |
| ParkingSpaceTotal | 4 |
| Structure | Patio(s), Shed |
Building
| BathroomTotal | 4 |
| BedroomsAboveGround | 4 |
| BedroomsBelowGround | 2 |
| BedroomsTotal | 6 |
| Age | 6 To 15 Years |
| Appliances | Central Vacuum, Dishwasher, Dryer, Hood Fan, Stove, Washer, Window Coverings, Refrigerator |
| BasementDevelopment | Finished |
| BasementType | N/a (finished) |
| ConstructionStyleAttachment | Detached |
| CoolingType | Central Air Conditioning |
| ExteriorFinish | Brick |
| FlooringType | Hardwood, Laminate |
| FoundationType | Concrete |
| HalfBathTotal | 1 |
| HeatingFuel | Natural Gas |
| HeatingType | Forced Air |
| StoriesTotal | 2 |
| SizeInterior | 2000 - 2500 Sqft |
| Type | House |
| UtilityWater | Municipal Water |
Parking
| Garage |
Land
| Acreage | No |
| FenceType | Fenced Yard |
| LandAmenities | Hospital, Park, Place Of Worship, Public Transit, Schools |
| Sewer | Sanitary Sewer |
| SizeDepth | 124 Ft ,1 In |
| SizeFrontage | 27 Ft ,6 In |
| SizeIrregular | 27.5 X 124.1 Ft ; **pie Lot - Rear Extends To 83.2'** |
| SizeTotalText | 27.5 X 124.1 Ft ; **pie Lot - Rear Extends To 83.2'** |
Rooms
| Level | Type | Length | Width | Dimensions |
|---|---|---|---|---|
| Second Level | Primary Bedroom | 5.26 m | 4.27 m | 5.26 m x 4.27 m |
| Second Level | Bedroom 2 | 2.59 m | 3.048 m | 2.59 m x 3.048 m |
| Second Level | Bedroom 3 | 3.048 m | 3.048 m | 3.048 m x 3.048 m |
| Second Level | Bedroom 4 | 3.073 m | 4.12 m | 3.073 m x 4.12 m |
| Basement | Bedroom | 3.02 m | 2.97 m | 3.02 m x 2.97 m |
| Basement | Recreational, Games Room | 4.49 m | 4.14 m | 4.49 m x 4.14 m |
| Basement | Bedroom | 2.82 m | 2.64 m | 2.82 m x 2.64 m |
| Main Level | Family Room | 3.71 m | 3.048 m | 3.71 m x 3.048 m |
| Main Level | Dining Room | 4.22 m | 3.81 m | 4.22 m x 3.81 m |
| Main Level | Den | 3.048 m | 3.048 m | 3.048 m x 3.048 m |
| Main Level | Kitchen | 4.27 m | 2.43 m | 4.27 m x 2.43 m |
https://www.realtor.ca/real-estate/28143195/90-lightcatcher-circle-brampton-bram-east-bram-east
Interested?
Contact us for more information
Roberta Bendera
Salesperson
110 Weston Rd
Toronto, Ontario M6N 0A6
Florentina Zorzi
Salesperson
110 Weston Rd
Toronto, Ontario M6N 0A6


















































