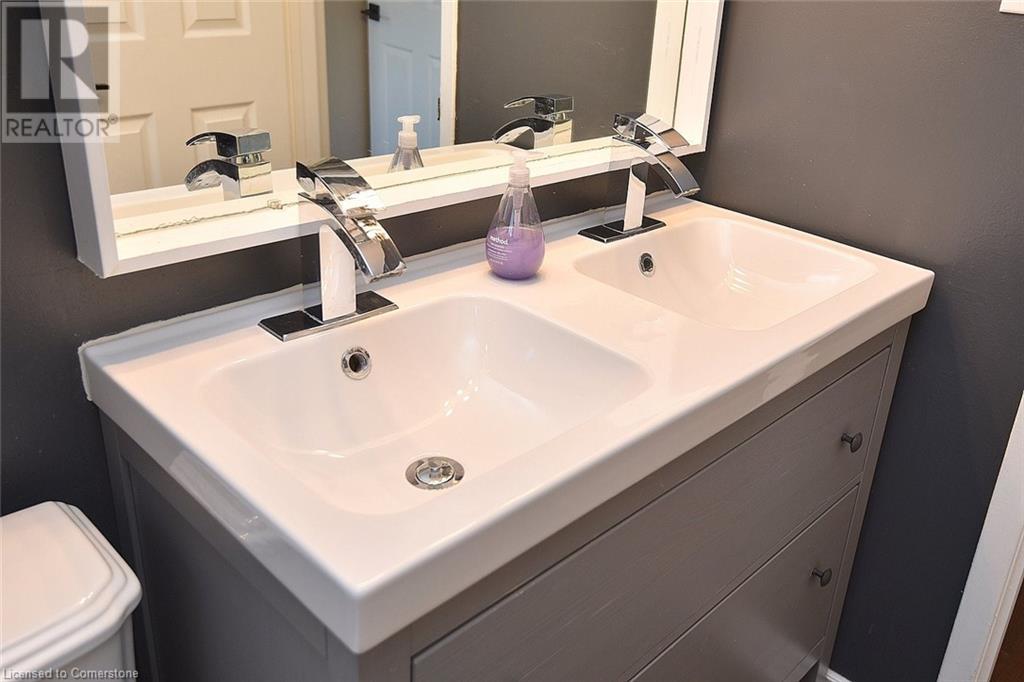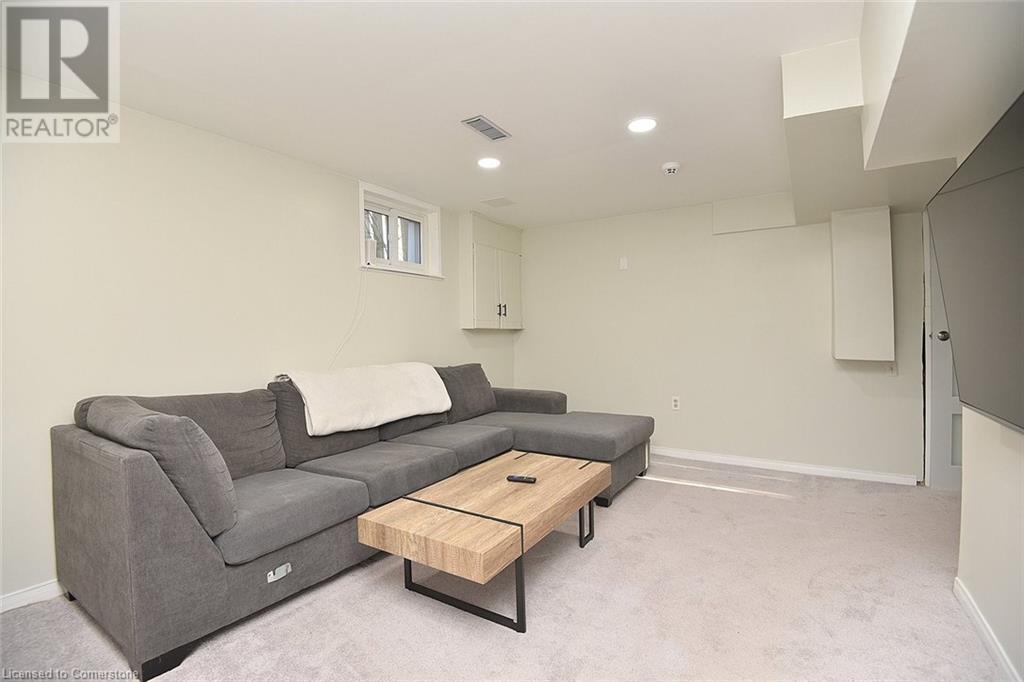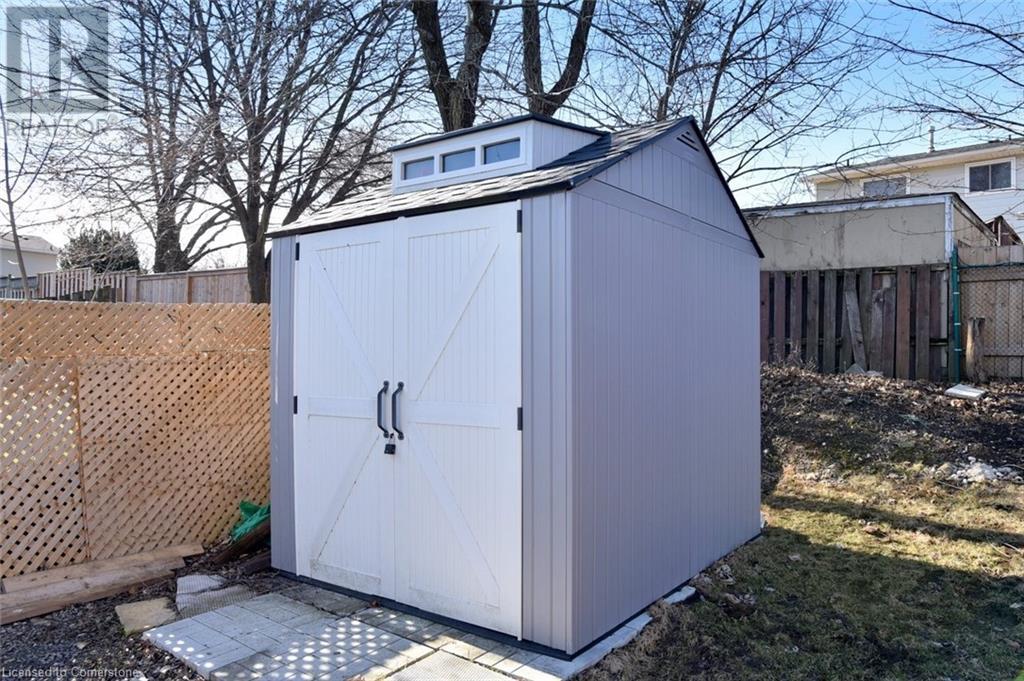92 Rand Street Stoney Creek, Ontario L8J 1A8
$719,900
Welcome to this charming backsplit home located in the sought after Valley Park neighbourhood! Step into the spacious open-concept living and dining area, complete with gleaming hardwood floors that flow seamlessly throughout the main level and the second floor. The large kitchen features stainless steel appliances and neutral ceramic tiles, offering both style and function. A versatile bedroom or office space leads you out to an oversized deck, perfect for entertaining while overlooking the large, treed backyard. There are a total of 4+1 bedrooms, including a generous primary bedroom, a tasteful 5-piece bath plus and an additional 3 piece in the fully finished lower level. A side entrance allowing for the possibility to create a private, separate, and fully equipped lower-level in-law suite, ideal for extended family or potential rental income? This finished area offers its own living space, full kitchen, bathroom, and a separate bedroom with an egress window. Additional storage is available in the large crawl space. Conveniently located near several schools, Janet Lee, St. James (Elementary) and Saltfleet & Bishop Ryan (Secondary) with quick easy access to the Linc, Hwy 403, an abundance of local area shopping and entertainment, a short path walk to Felker Park and St. James School, and more—this home has it all! (id:61445)
Property Details
| MLS® Number | 40714889 |
| Property Type | Single Family |
| AmenitiesNearBy | Park, Schools |
| EquipmentType | Water Heater |
| Features | In-law Suite |
| ParkingSpaceTotal | 2 |
| RentalEquipmentType | Water Heater |
Building
| BathroomTotal | 2 |
| BedroomsAboveGround | 4 |
| BedroomsBelowGround | 1 |
| BedroomsTotal | 5 |
| Appliances | Dishwasher, Refrigerator, Stove, Microwave Built-in |
| BasementDevelopment | Finished |
| BasementType | Full (finished) |
| ConstructedDate | 1975 |
| ConstructionStyleAttachment | Detached |
| CoolingType | Central Air Conditioning |
| ExteriorFinish | Aluminum Siding, Brick |
| FoundationType | Poured Concrete |
| HeatingFuel | Natural Gas |
| HeatingType | Forced Air |
| SizeInterior | 1722 Sqft |
| Type | House |
| UtilityWater | Municipal Water |
Land
| AccessType | Road Access |
| Acreage | No |
| LandAmenities | Park, Schools |
| Sewer | Municipal Sewage System |
| SizeDepth | 105 Ft |
| SizeFrontage | 50 Ft |
| SizeTotalText | Under 1/2 Acre |
| ZoningDescription | R2 |
Rooms
| Level | Type | Length | Width | Dimensions |
|---|---|---|---|---|
| Second Level | 5pc Bathroom | 8'3'' x 5' | ||
| Second Level | Bedroom | 9'6'' x 8'0'' | ||
| Second Level | Bedroom | 9'10'' x 8'0'' | ||
| Second Level | Bedroom | 11'4'' x 8'1'' | ||
| Second Level | Primary Bedroom | 11'9'' x 11'4'' | ||
| Lower Level | Utility Room | 12'11'' x 6'1'' | ||
| Lower Level | Kitchen | 12'10'' x 6'1'' | ||
| Lower Level | 3pc Bathroom | 8' x 6'2'' | ||
| Lower Level | Bedroom | 10'0'' x 7'2'' | ||
| Lower Level | Recreation Room | 13'10'' x 10'8'' | ||
| Main Level | Kitchen | 11'3'' x 10'1'' | ||
| Main Level | Dining Room | 11'4'' x 10'5'' | ||
| Main Level | Living Room | 14'4'' x 14'0'' |
https://www.realtor.ca/real-estate/28143075/92-rand-street-stoney-creek
Interested?
Contact us for more information
Marcel Leclerc
Broker of Record
296 Dundas Street E.
Waterdown, Ontario L0R 2H0













































