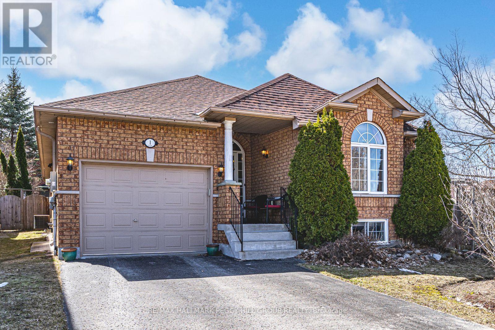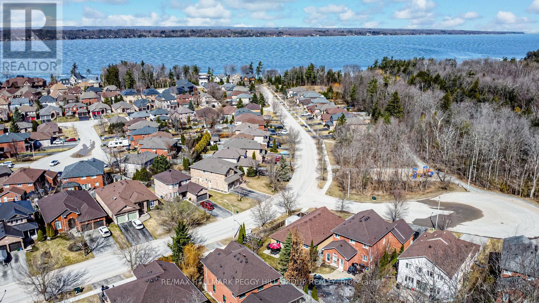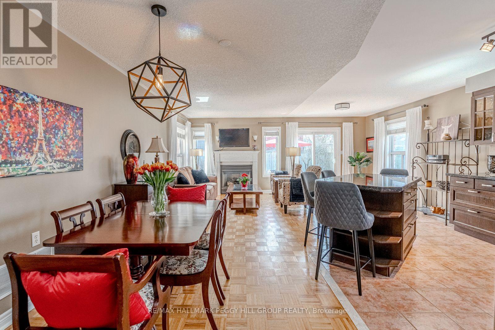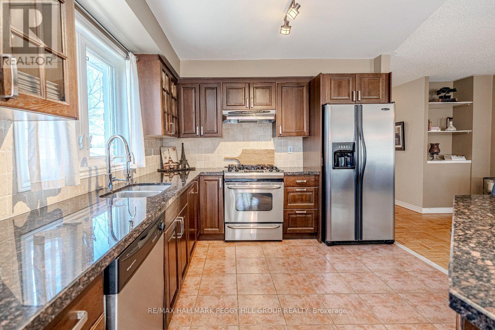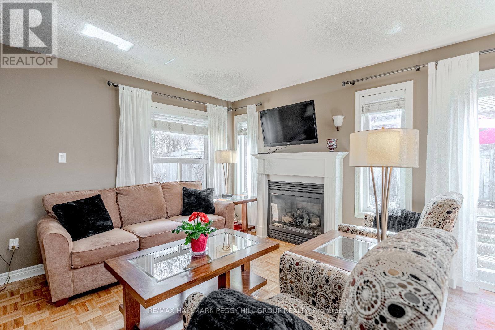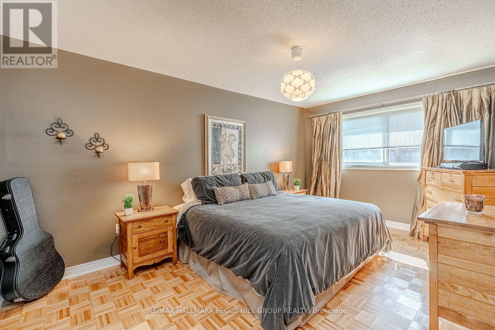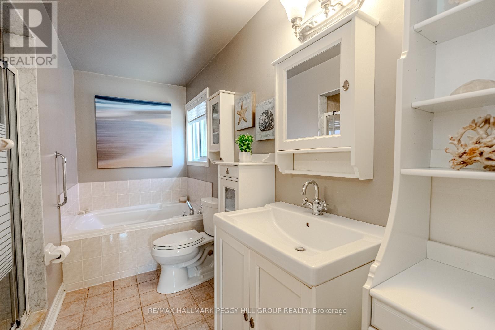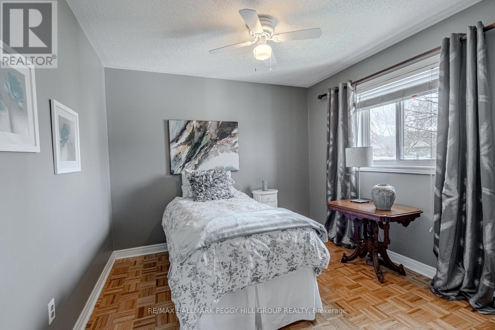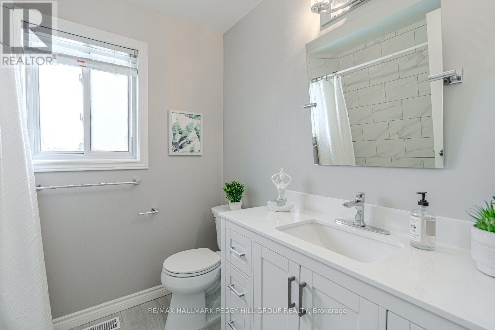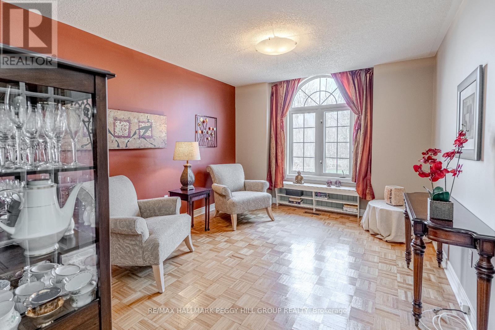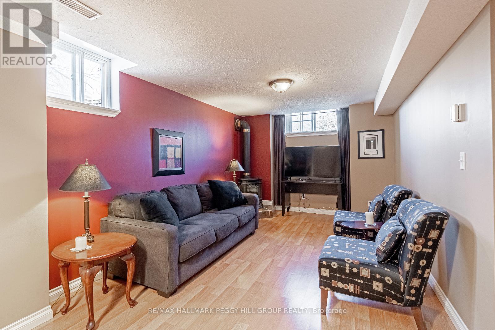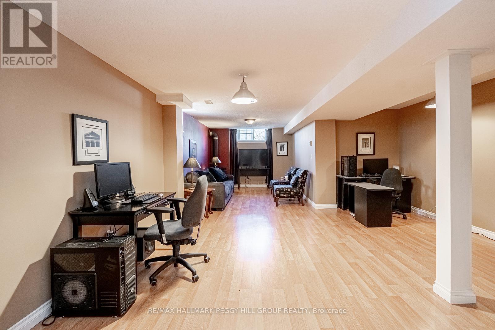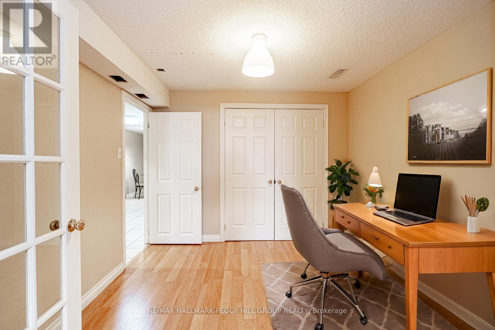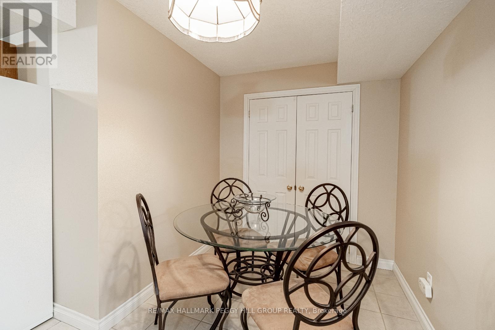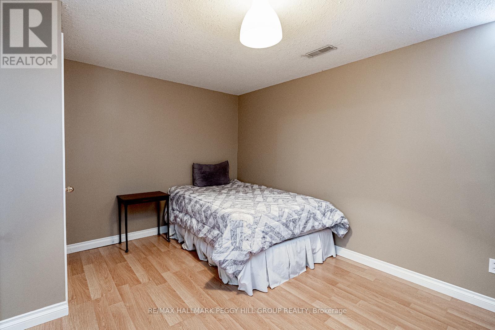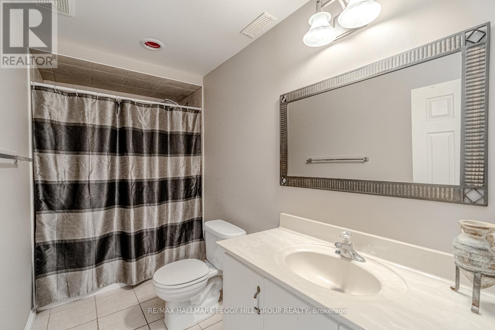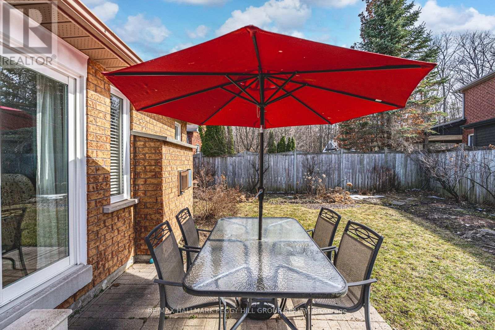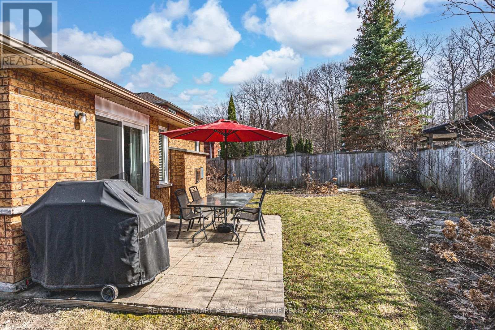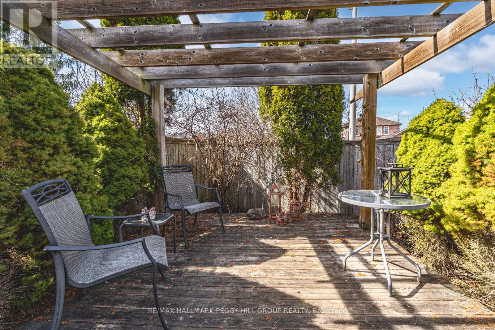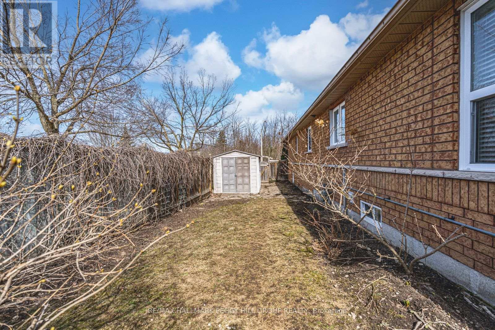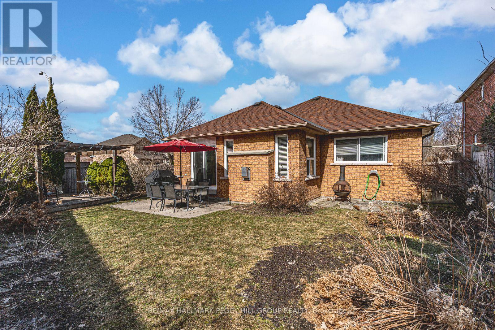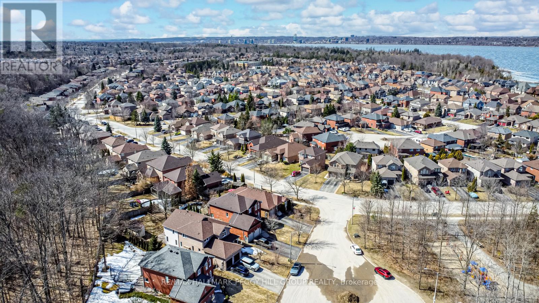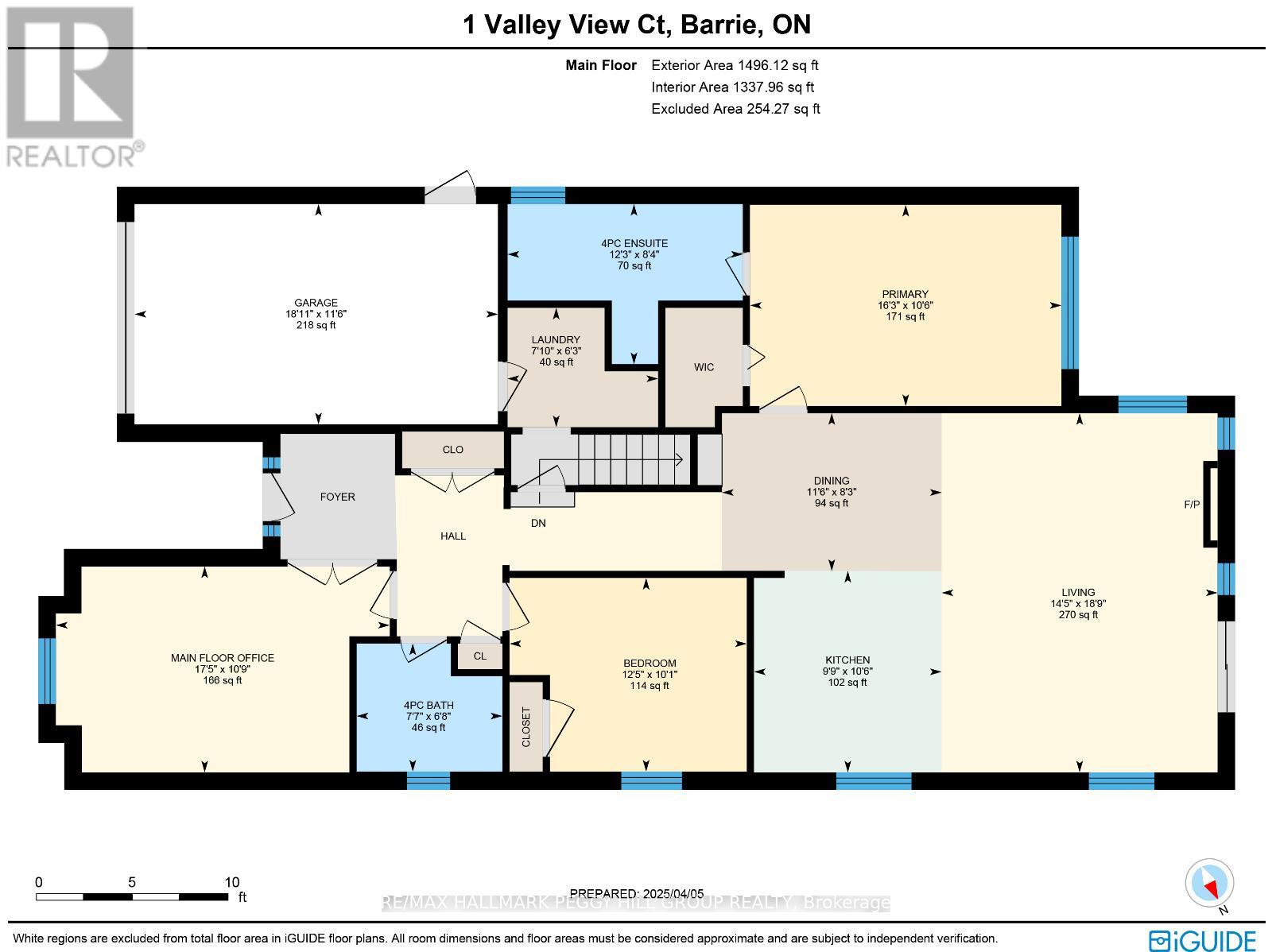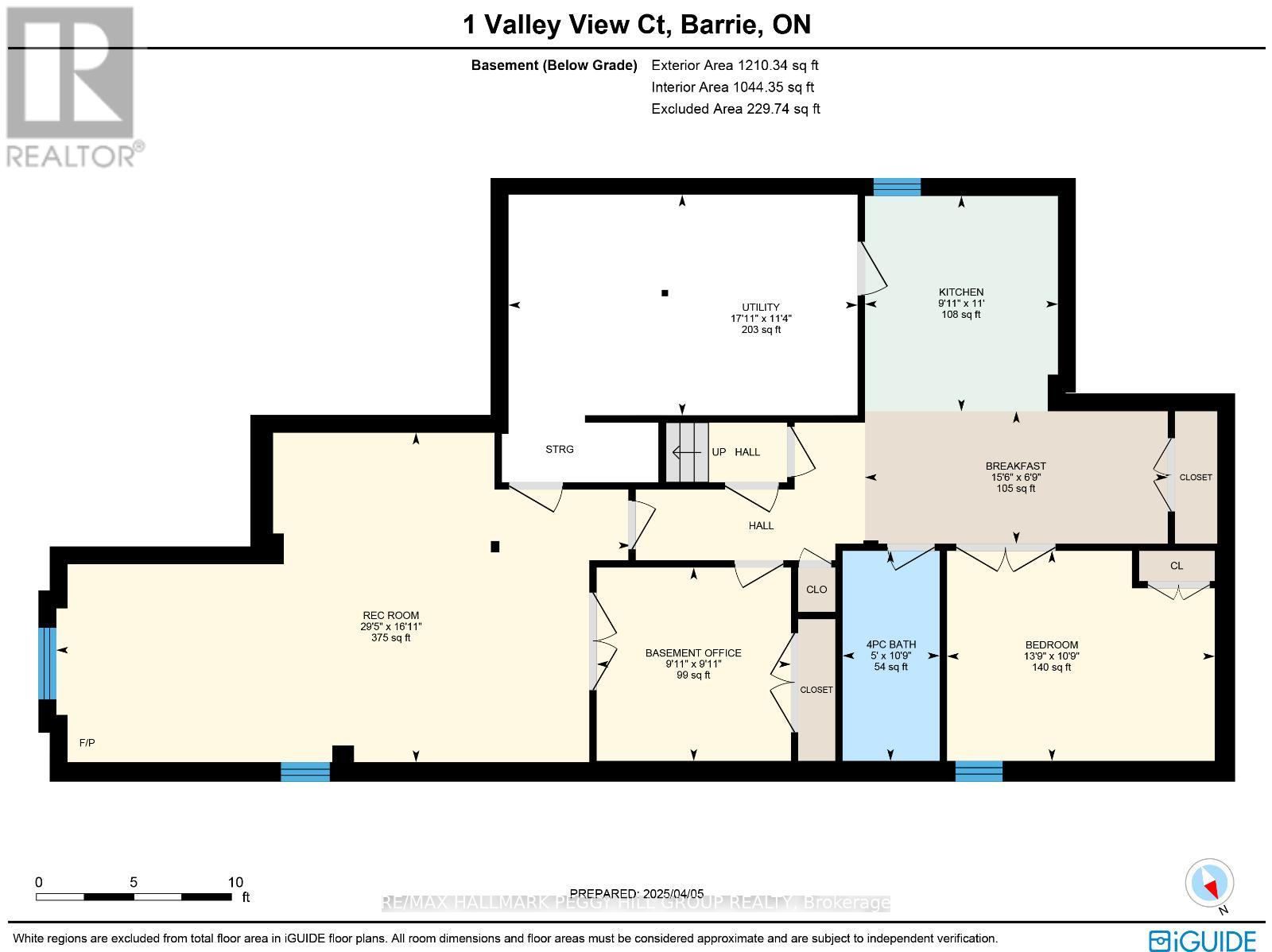1 Valley View Court Barrie, Ontario L4N 0G7
$959,000
QUIET COURT LOCATION WITH IN-LAW POTENTIAL & STEPS TO WILKINS BEACH! Tucked into a quiet, low-traffic court in one of the area's most desirable neighbourhoods, this all-brick bungalow sits proudly on a beautifully landscaped corner lot with incredible curb appeal, a covered front porch, and parking for 5 with an attached garage and double-wide driveway. Located across from Valley View Park and playground, steps to Wilkins Walk Trail, and a short stroll to Wilkins Beach, the location is unbeatable for families and outdoor lovers alike. Inside, open-concept principal rooms offer a bright and welcoming layout, while the kitchen impresses with granite counters, stainless steel appliances, a gas stove, rich wood cabinetry, and a spacious island made for gathering. The living room features a cozy gas fireplace and a walkout to the private backyard. A versatile main-floor bonus room works perfectly as an office, den, guest bedroom, or formal living space. The primary suite features a walk-in closet and a 4-piece ensuite, while the main floor laundry with garage access adds everyday ease. The finished basement with a separate entrance is ideal for multi-generational living and features a kitchen, eating area, rec room, bedroom, den, and a full bathroom. Step out to your private backyard complete with a deck, pergola, patio, storage shed, and gas BBQ. Extras include an owned tankless on-demand hot water system, water filtration, water softener, and central vacuum. This is the kind of #HomeToStay that rarely comes along - loaded with features, full of flexibility, and perfectly positioned for lifestyle and convenience! (id:61445)
Property Details
| MLS® Number | S12071864 |
| Property Type | Single Family |
| Community Name | Bayshore |
| AmenitiesNearBy | Beach, Park, Schools |
| Features | Cul-de-sac, Irregular Lot Size, Sump Pump |
| ParkingSpaceTotal | 5 |
| Structure | Patio(s), Deck, Shed |
Building
| BathroomTotal | 3 |
| BedroomsAboveGround | 2 |
| BedroomsBelowGround | 1 |
| BedroomsTotal | 3 |
| Age | 16 To 30 Years |
| Amenities | Fireplace(s) |
| Appliances | Garage Door Opener Remote(s), Central Vacuum, Water Heater, Water Purifier, Water Softener, Water Meter, Dishwasher, Dryer, Garage Door Opener, Microwave, Oven, Hood Fan, Range, Stove, Washer, Window Coverings, Refrigerator |
| ArchitecturalStyle | Bungalow |
| BasementDevelopment | Finished |
| BasementFeatures | Separate Entrance |
| BasementType | N/a (finished) |
| ConstructionStyleAttachment | Detached |
| CoolingType | Central Air Conditioning |
| ExteriorFinish | Brick |
| FireplacePresent | Yes |
| FireplaceTotal | 2 |
| FoundationType | Poured Concrete |
| HeatingFuel | Natural Gas |
| HeatingType | Forced Air |
| StoriesTotal | 1 |
| SizeInterior | 1100 - 1500 Sqft |
| Type | House |
| UtilityWater | Municipal Water |
Parking
| Attached Garage | |
| Garage | |
| Inside Entry |
Land
| Acreage | No |
| LandAmenities | Beach, Park, Schools |
| LandscapeFeatures | Landscaped |
| Sewer | Sanitary Sewer |
| SizeDepth | 91 Ft ,9 In |
| SizeFrontage | 53 Ft ,6 In |
| SizeIrregular | 53.5 X 91.8 Ft |
| SizeTotalText | 53.5 X 91.8 Ft|under 1/2 Acre |
| ZoningDescription | R2 |
Rooms
| Level | Type | Length | Width | Dimensions |
|---|---|---|---|---|
| Basement | Office | 3.02 m | 3.02 m | 3.02 m x 3.02 m |
| Basement | Bedroom 3 | 3.28 m | 4.19 m | 3.28 m x 4.19 m |
| Basement | Kitchen | 3.35 m | 3.02 m | 3.35 m x 3.02 m |
| Basement | Eating Area | 2.06 m | 4.72 m | 2.06 m x 4.72 m |
| Basement | Recreational, Games Room | 5.16 m | 8.97 m | 5.16 m x 8.97 m |
| Main Level | Kitchen | 3.2 m | 2.97 m | 3.2 m x 2.97 m |
| Main Level | Dining Room | 2.51 m | 3.51 m | 2.51 m x 3.51 m |
| Main Level | Living Room | 5.72 m | 4.39 m | 5.72 m x 4.39 m |
| Main Level | Office | 3.28 m | 5.31 m | 3.28 m x 5.31 m |
| Main Level | Primary Bedroom | 3.2 m | 4.95 m | 3.2 m x 4.95 m |
| Main Level | Bedroom 2 | 3.07 m | 3.78 m | 3.07 m x 3.78 m |
| Main Level | Laundry Room | 1.91 m | 2.39 m | 1.91 m x 2.39 m |
Utilities
| Cable | Available |
| Sewer | Installed |
https://www.realtor.ca/real-estate/28142895/1-valley-view-court-barrie-bayshore-bayshore
Interested?
Contact us for more information
Peggy Hill
Broker
374 Huronia Road #101, 106415 & 106419
Barrie, Ontario L4N 8Y9
Lisa Fox
Salesperson
374 Huronia Road #101, 106415 & 106419
Barrie, Ontario L4N 8Y9

