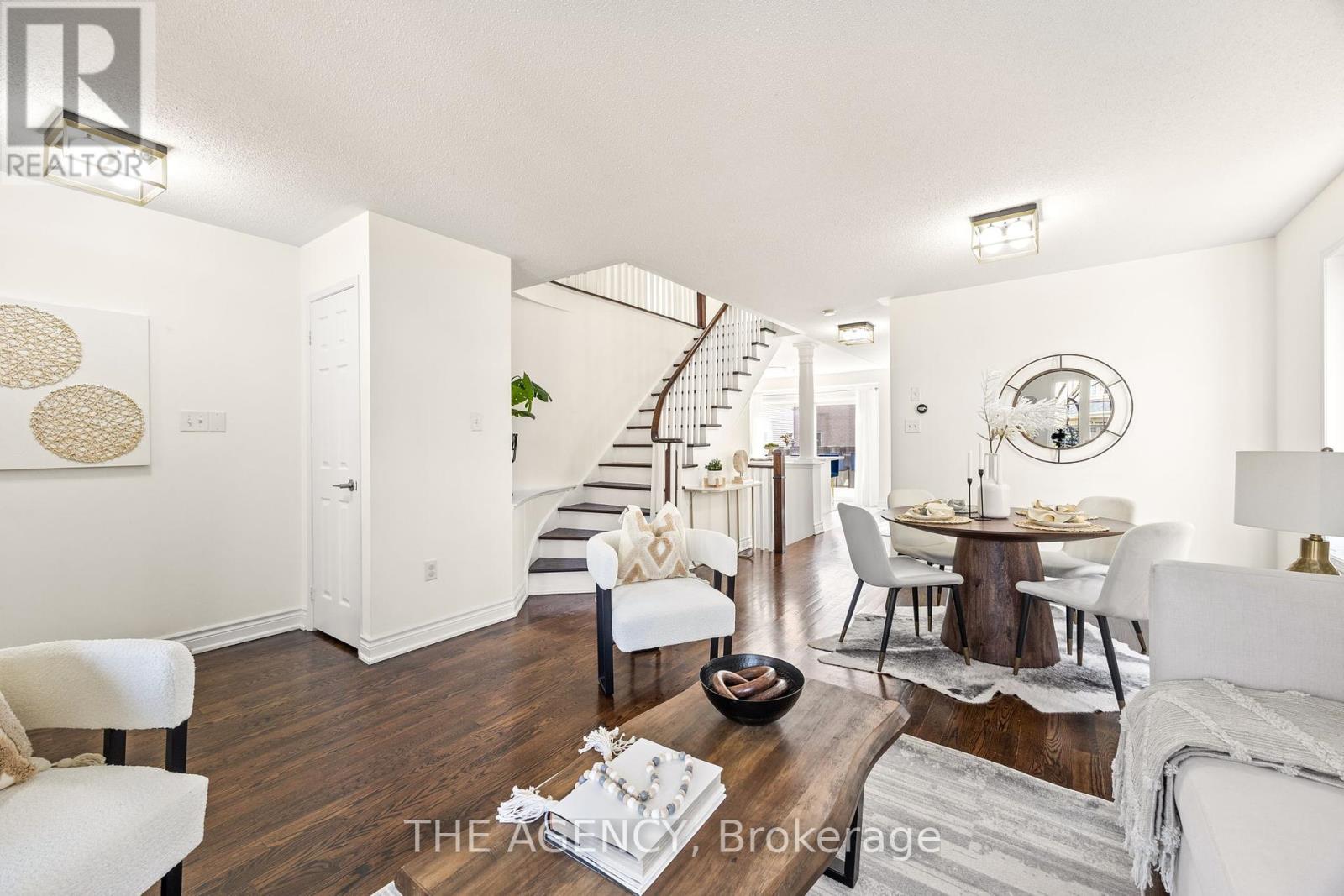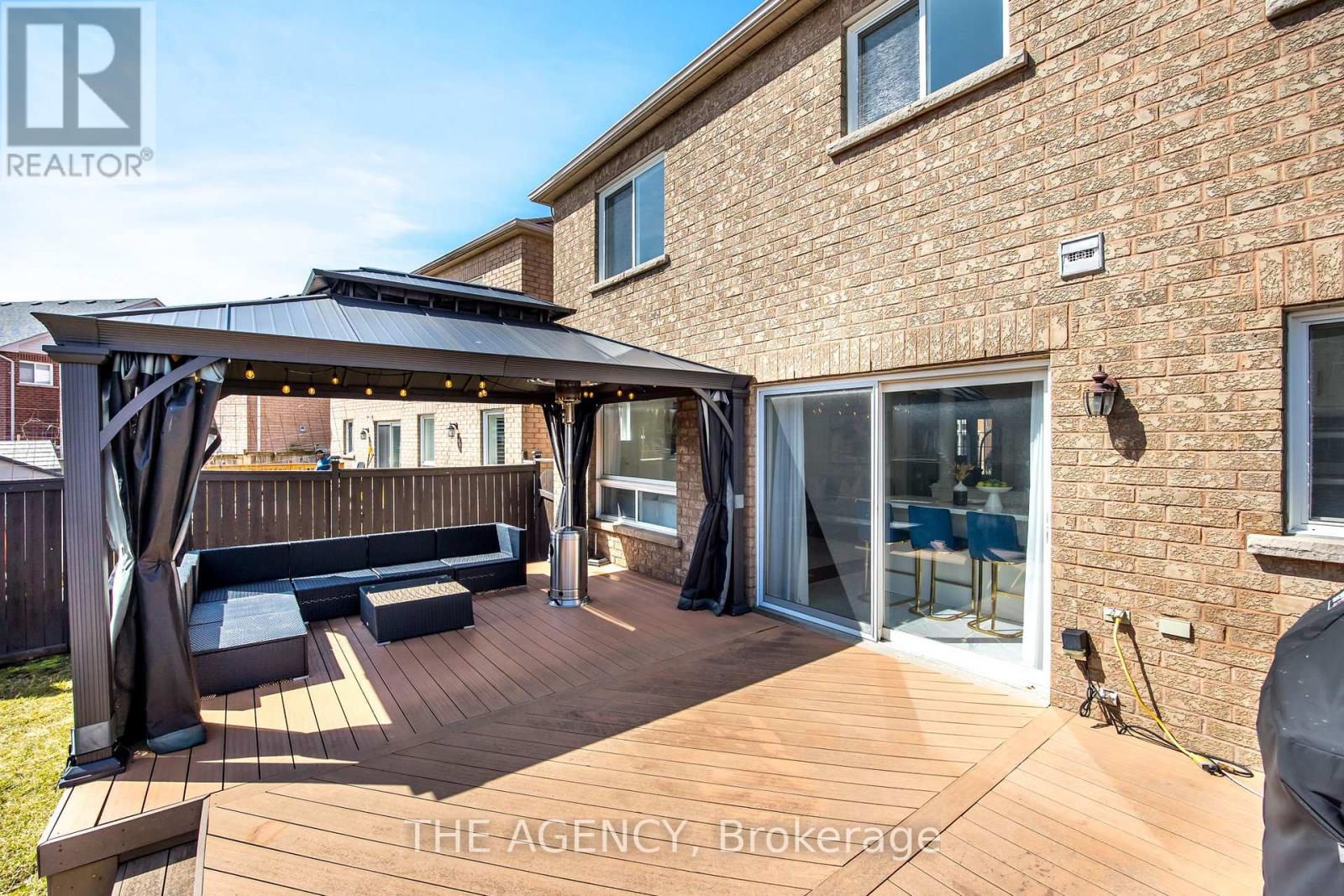15 Grainger Crescent Ajax, Ontario L1T 4Y7
$1,099,000
Welcome to 15 Grainger Cres in Ajax. This beautiful home features a modern, upgraded kitchen with built-in oven and microwave, perfect for everyday living and entertaining. Enjoy seamless indoor-outdoor flow to a spacious deck, ideal for hosting guests or relaxing in your private backyard. Upgraded bathroom vanities and mirror in all three washrooms, and the home is enhanced with richly stained hardwood floors, adding warmth and character throughout. Key exterior upgrades include a modern garage door, a new roof( 2021), and interlocking with a sleek glass fence. A natural gas line to the backyard makes outdoor cooking and entertaining even more convenient. Located in a sought-after Ajax neighbourhood, this property is close to parks, schools, shopping, and just minutes from Highways 401, 412, and 407, offering convenient access across the GTA. A perfect blend of comfort, style, and thoughtful upgrades ready for you to move in and enjoy. (id:61445)
Property Details
| MLS® Number | E12071863 |
| Property Type | Single Family |
| Community Name | Northwest Ajax |
| ParkingSpaceTotal | 6 |
Building
| BathroomTotal | 3 |
| BedroomsAboveGround | 4 |
| BedroomsTotal | 4 |
| Amenities | Fireplace(s) |
| Appliances | Oven - Built-in, Water Heater - Tankless, Water Softener, Dishwasher, Dryer, Garage Door Opener, Microwave, Oven, Water Heater, Washer, Refrigerator |
| BasementDevelopment | Unfinished |
| BasementType | N/a (unfinished) |
| ConstructionStyleAttachment | Detached |
| CoolingType | Central Air Conditioning |
| ExteriorFinish | Stucco, Brick Veneer |
| FireplacePresent | Yes |
| FlooringType | Hardwood, Ceramic |
| FoundationType | Concrete |
| HalfBathTotal | 1 |
| HeatingFuel | Natural Gas |
| HeatingType | Forced Air |
| StoriesTotal | 2 |
| SizeInterior | 2000 - 2500 Sqft |
| Type | House |
| UtilityWater | Municipal Water |
Parking
| Attached Garage | |
| Garage |
Land
| Acreage | No |
| Sewer | Sanitary Sewer |
| SizeDepth | 82 Ft ,1 In |
| SizeFrontage | 44 Ft ,8 In |
| SizeIrregular | 44.7 X 82.1 Ft |
| SizeTotalText | 44.7 X 82.1 Ft |
Rooms
| Level | Type | Length | Width | Dimensions |
|---|---|---|---|---|
| Second Level | Primary Bedroom | 4.57 m | 3.45 m | 4.57 m x 3.45 m |
| Second Level | Bedroom 2 | 3.73 m | 3.1 m | 3.73 m x 3.1 m |
| Second Level | Bedroom 3 | 4.44 m | 3.21 m | 4.44 m x 3.21 m |
| Second Level | Bedroom 4 | 5.18 m | 3.15 m | 5.18 m x 3.15 m |
| Main Level | Living Room | 5.49 m | 3.86 m | 5.49 m x 3.86 m |
| Main Level | Dining Room | 5.49 m | 3.86 m | 5.49 m x 3.86 m |
| Main Level | Kitchen | 3.25 m | 2.98 m | 3.25 m x 2.98 m |
| Main Level | Eating Area | 3.12 m | 2.9 m | 3.12 m x 2.9 m |
| Main Level | Family Room | 4.83 m | 3.58 m | 4.83 m x 3.58 m |
https://www.realtor.ca/real-estate/28142853/15-grainger-crescent-ajax-northwest-ajax-northwest-ajax
Interested?
Contact us for more information
Amal Mahendran
Salesperson
378 Fairlawn Ave
Toronto, Ontario M5M 1T8
Peter Torkan
Broker
378 Fairlawn Ave
Toronto, Ontario M5M 1T8







































