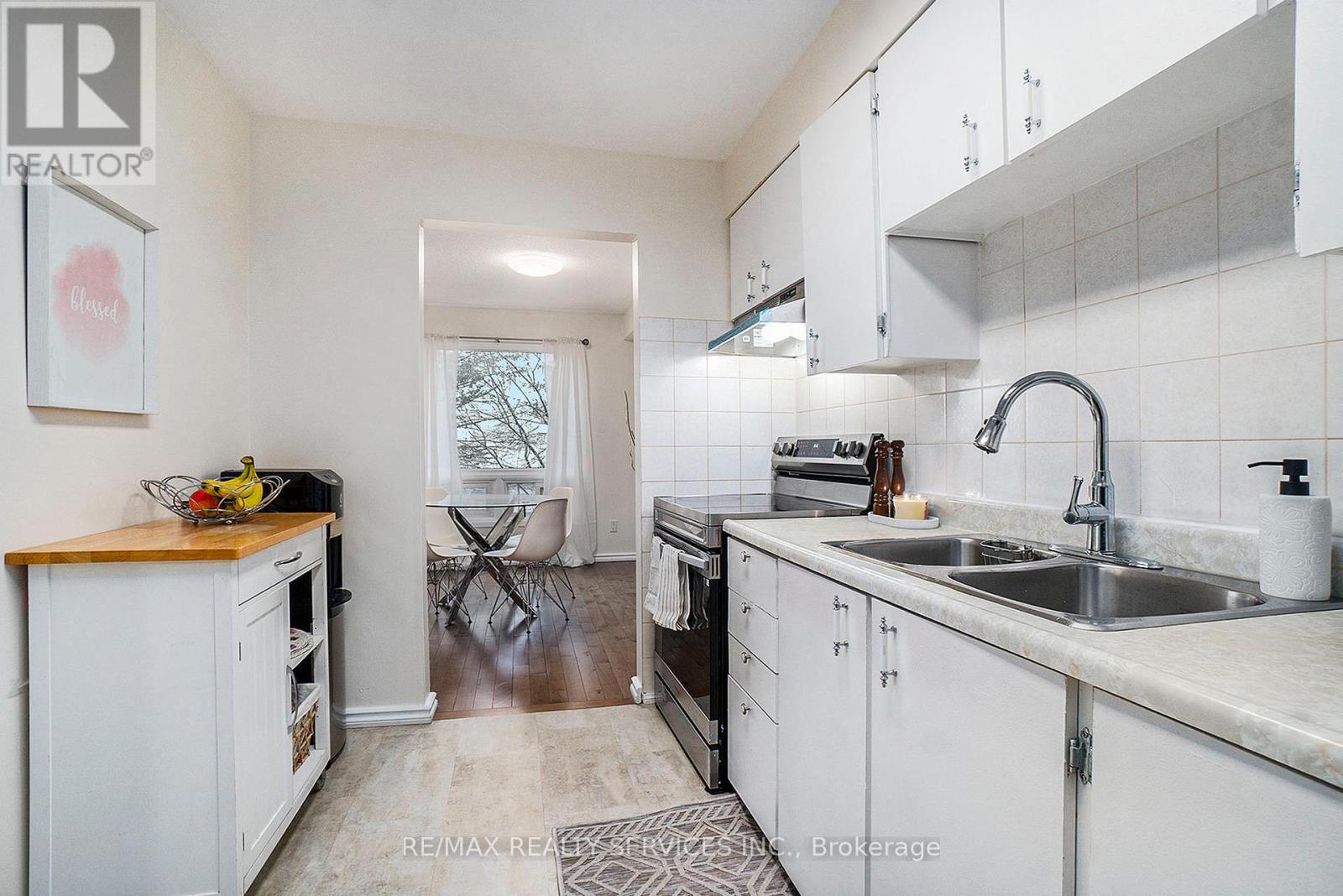6 - 2415 Southvale Crescent Ottawa, Ontario K1B 4T9
$499,000Maintenance, Water, Insurance, Parking
$455.47 Monthly
Maintenance, Water, Insurance, Parking
$455.47 MonthlyWelcome to this bright 3 bedroom 3 bath townhouse located in Sheffield Glen. This home has three spacious bedrooms that are carpet free and have large windows to welcome light into the space. The main floor has newer hardwood throughout the living and dining area with carpet replaced in 2019 in the walk out basement that is perfect for entertaining guests in your own private (no rear neighbours) fully fenced backyard with newer patio (2020). The basement also has ample storage space and a full three piece bathroom and laundry. The kitchen features newer cabinets installed in 2021 and stove and recently upgraded backsplash and Stainless Steel fridge. Both the roof and eavestrough were replaced in 2020. The home is equipped with a HEPA filtration system for those who suffer from allergies. The home has also been freshly painted throughout (2025). This condo town is close to the General Hospital and Cheo. Walking distance to schools, restaurants, Shopping centers (Elmvale and Trainyards), and the museum of Science and Technology. And close to 417 access (id:61445)
Property Details
| MLS® Number | X12071763 |
| Property Type | Single Family |
| Community Name | 3705 - Sheffield Glen/Industrial Park |
| CommunityFeatures | Pet Restrictions |
| ParkingSpaceTotal | 2 |
Building
| BathroomTotal | 3 |
| BedroomsAboveGround | 3 |
| BedroomsTotal | 3 |
| Age | 31 To 50 Years |
| Appliances | Water Meter, Water Heater |
| BasementDevelopment | Finished |
| BasementFeatures | Walk Out |
| BasementType | Full (finished) |
| CoolingType | Central Air Conditioning |
| ExteriorFinish | Brick, Aluminum Siding |
| HalfBathTotal | 1 |
| HeatingFuel | Natural Gas |
| HeatingType | Forced Air |
| StoriesTotal | 2 |
| SizeInterior | 1200 - 1399 Sqft |
| Type | Row / Townhouse |
Parking
| Attached Garage | |
| Garage |
Land
| Acreage | No |
| ZoningDescription | R4a |
Rooms
| Level | Type | Length | Width | Dimensions |
|---|---|---|---|---|
| Second Level | Primary Bedroom | 4.74 m | 4.34 m | 4.74 m x 4.34 m |
| Second Level | Bedroom 2 | 4.8 m | 2.66 m | 4.8 m x 2.66 m |
| Second Level | Bedroom 3 | 3.53 m | 3.32 m | 3.53 m x 3.32 m |
| Second Level | Bathroom | 3.05 m | 2 m | 3.05 m x 2 m |
| Basement | Recreational, Games Room | 5.79 m | 4.77 m | 5.79 m x 4.77 m |
| Basement | Bathroom | 2.1 m | 1.78 m | 2.1 m x 1.78 m |
| Main Level | Kitchen | 3.73 m | 2.28 m | 3.73 m x 2.28 m |
| Main Level | Living Room | 5.28 m | 3.35 m | 5.28 m x 3.35 m |
| Main Level | Dining Room | 3.07 m | 2.48 m | 3.07 m x 2.48 m |
| Main Level | Bathroom | Measurements not available |
Interested?
Contact us for more information
Sandra Longden
Salesperson
10 Kingsbridge Gdn Cir #200
Mississauga, Ontario L5R 3K7
Dominique Michaud
Salesperson
785 Notre Dame St, Po Box 1345
Embrun, Ontario K0A 1W0





















