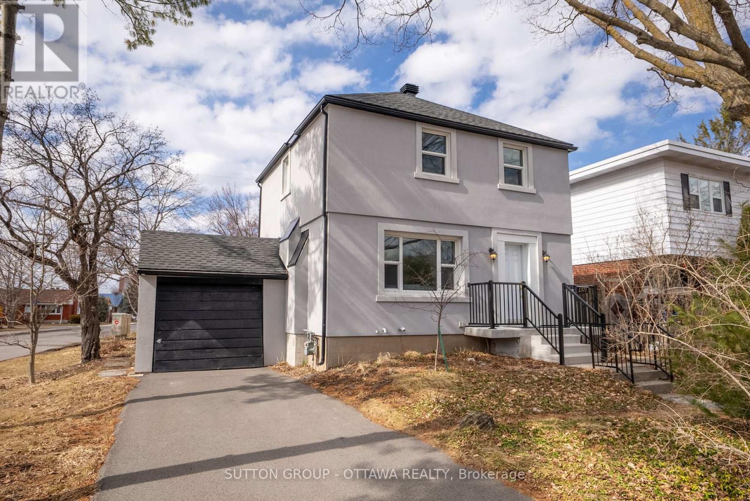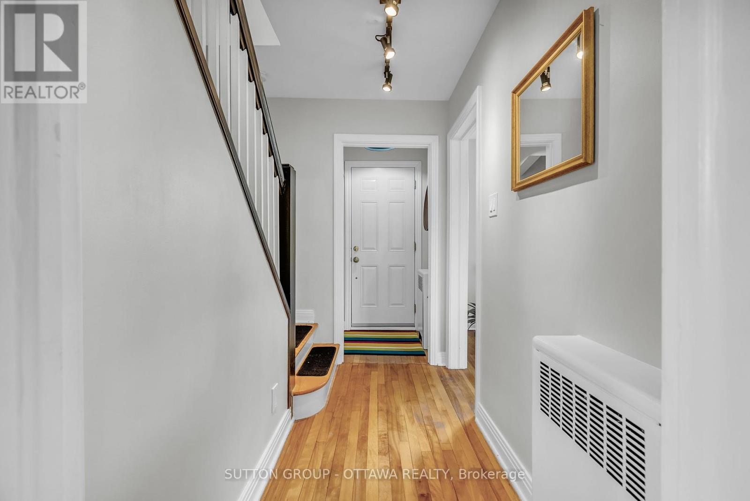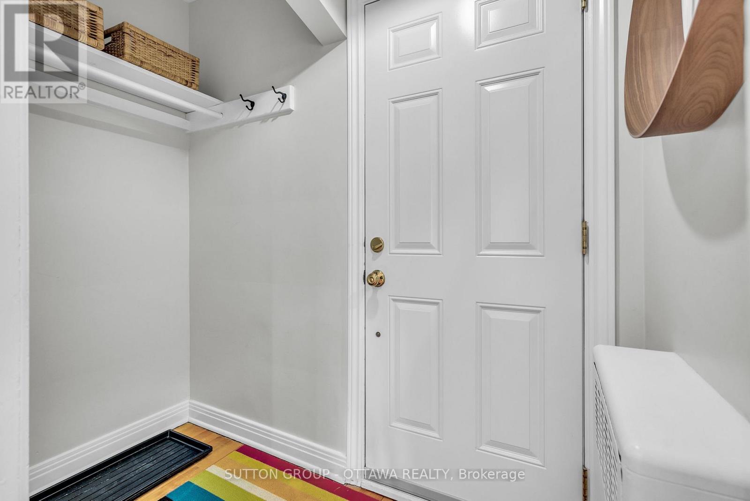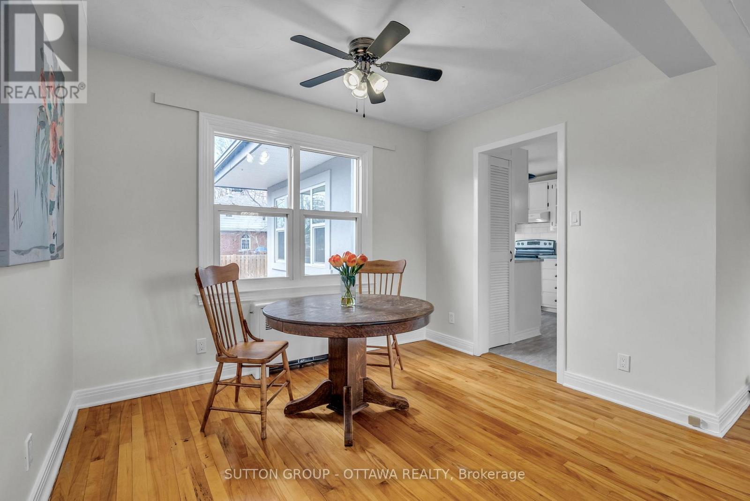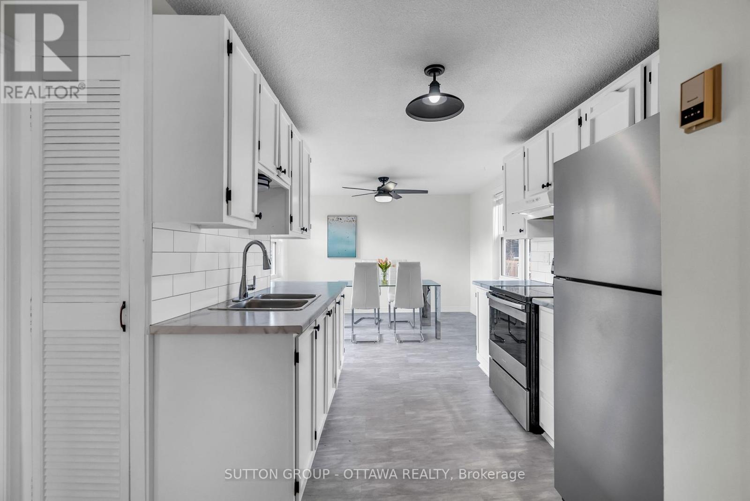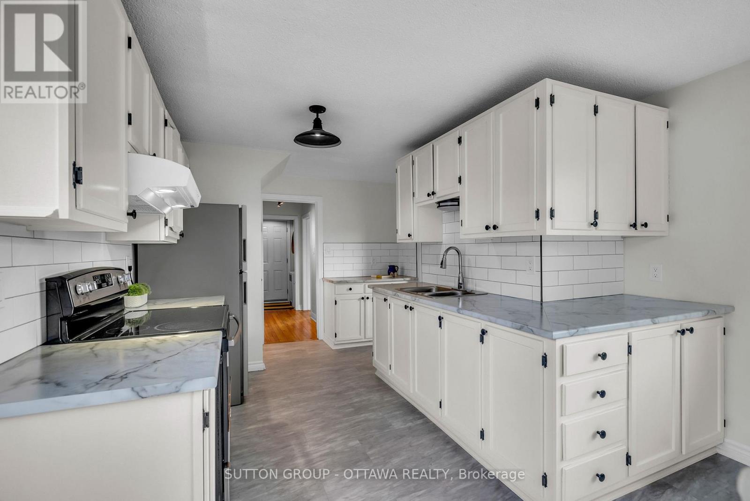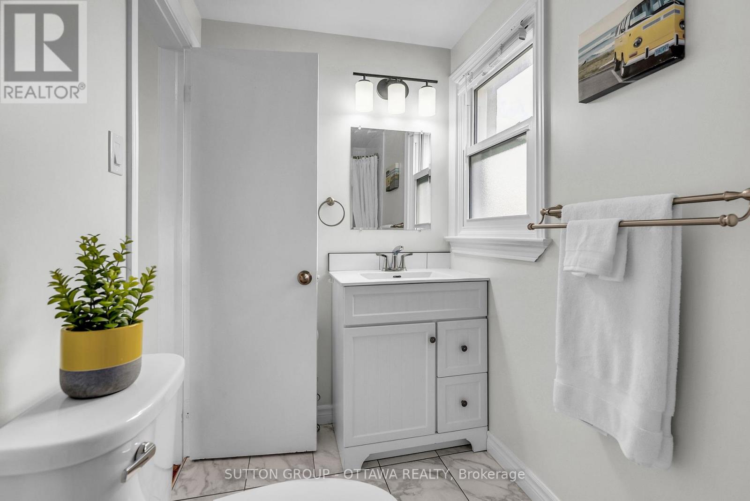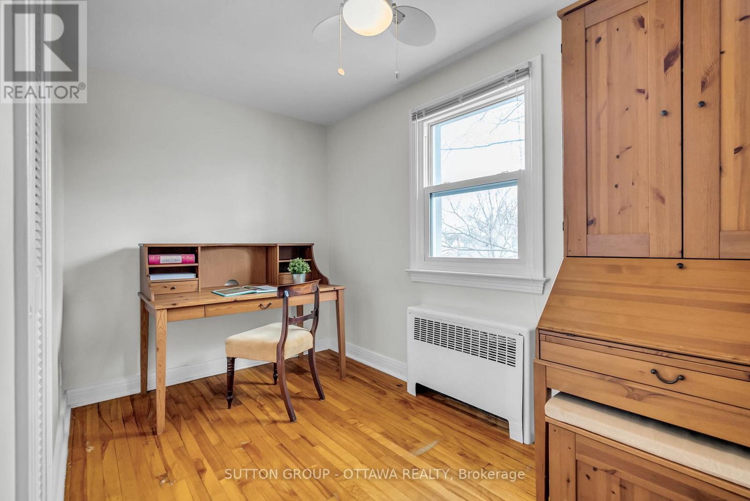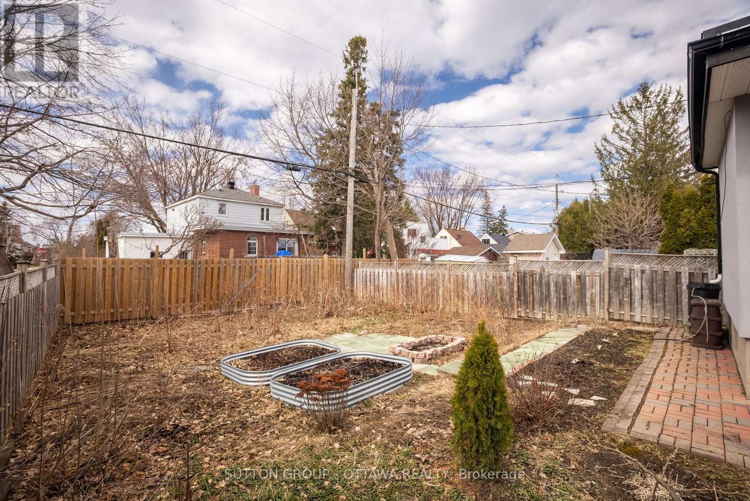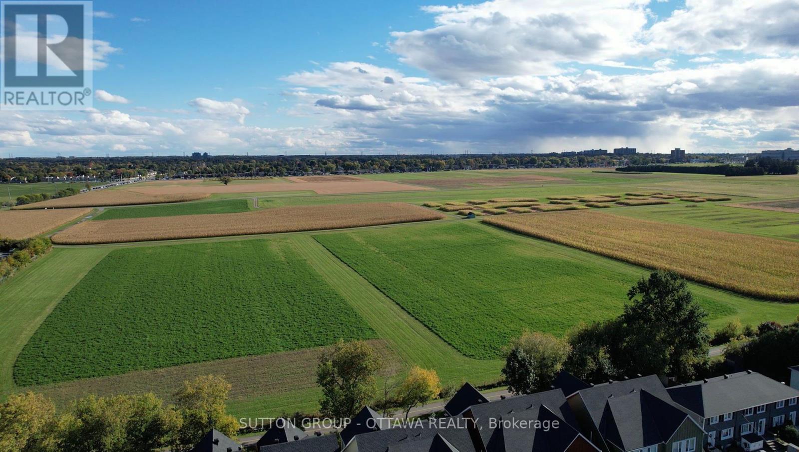1371 Woodward Avenue Se Ottawa, Ontario K1Z 7V7
$799,000
Welcome to this lovely two-story home in the heart of Carlington. It is a true gem that effortlessly combines modern comfort with classic charm. With 3+1 bedrooms and a renovated main bathroom, this residence offers ample space for a growing family or those who simply enjoy having room to breathe. The attached single car garage adds convenience, making everyday life just a little bit easier.Step inside to discover a welcoming, bright, painted, updated kitchen with living and dining areas - that reflect both style and functionality. The fully finished basement is a versatile space, featuring an additional bedroom perfect for a play room, rec room, entertainment area, gym, or even an area for guests. Situated on the quiet part of Woodward, this home sits on a desirable corner lot with a large fenced backyard. It's an ideal setting for entertaining friends and family or simply enjoying some peaceful outdoor time, and maybe even starting a garden. There's plenty of room for kids to play and pets to roam freely. Families will appreciate being in a great school catchment area with access to excellent educational choices. Being so close to the experimental farm is a huge bonus for weekend fun. The community vibe here is amazing and it is definitely awesome to watch this location grow into such a beautiful community. This charming home truly offers everything you need for comfortable living on one of Ottawa's growing and highly sought out neighbourhoods. Roof 2016, bsmt windows 2017 / others 2008. Bathroom renovated 2022, kitchen 2023, HWT 2015 bsmt 2023/2024 Exterior and stucco 2017, ext steps landing 2024 (id:61445)
Property Details
| MLS® Number | X12071871 |
| Property Type | Single Family |
| Community Name | 5301 - Carlington |
| AmenitiesNearBy | Public Transit, Park |
| Features | Cul-de-sac, Irregular Lot Size |
| ParkingSpaceTotal | 3 |
Building
| BathroomTotal | 1 |
| BedroomsAboveGround | 3 |
| BedroomsBelowGround | 1 |
| BedroomsTotal | 4 |
| BasementDevelopment | Finished |
| BasementType | Full (finished) |
| ConstructionStyleAttachment | Detached |
| ExteriorFinish | Stucco |
| FoundationType | Block |
| HeatingFuel | Natural Gas |
| HeatingType | Hot Water Radiator Heat |
| StoriesTotal | 2 |
| Type | House |
| UtilityWater | Municipal Water |
Parking
| Attached Garage | |
| No Garage |
Land
| Acreage | No |
| FenceType | Fenced Yard |
| LandAmenities | Public Transit, Park |
| Sewer | Sanitary Sewer |
| SizeDepth | 100 Ft |
| SizeFrontage | 50 Ft |
| SizeIrregular | 50 X 100 Ft ; 1 |
| SizeTotalText | 50 X 100 Ft ; 1 |
| ZoningDescription | R1pp |
Rooms
| Level | Type | Length | Width | Dimensions |
|---|---|---|---|---|
| Second Level | Primary Bedroom | 3.83 m | 3.14 m | 3.83 m x 3.14 m |
| Second Level | Den | 3.42 m | 2.79 m | 3.42 m x 2.79 m |
| Second Level | Bedroom | 3.3 m | 2.69 m | 3.3 m x 2.69 m |
| Second Level | Bathroom | 2.46 m | 1.44 m | 2.46 m x 1.44 m |
| Basement | Other | 4.11 m | 3.2 m | 4.11 m x 3.2 m |
| Basement | Recreational, Games Room | 6.4 m | 6.37 m | 6.4 m x 6.37 m |
| Basement | Utility Room | 2.99 m | 2.03 m | 2.99 m x 2.03 m |
| Main Level | Kitchen | 3.91 m | 3.4 m | 3.91 m x 3.4 m |
| Main Level | Dining Room | 3.6 m | 3.12 m | 3.6 m x 3.12 m |
| Main Level | Living Room | 6.45 m | 4.64 m | 6.45 m x 4.64 m |
https://www.realtor.ca/real-estate/28142677/1371-woodward-avenue-se-ottawa-5301-carlington
Interested?
Contact us for more information
Sonja M. Payette
Salesperson
4 - 1130 Wellington St West
Ottawa, Ontario K1Y 2Z3

