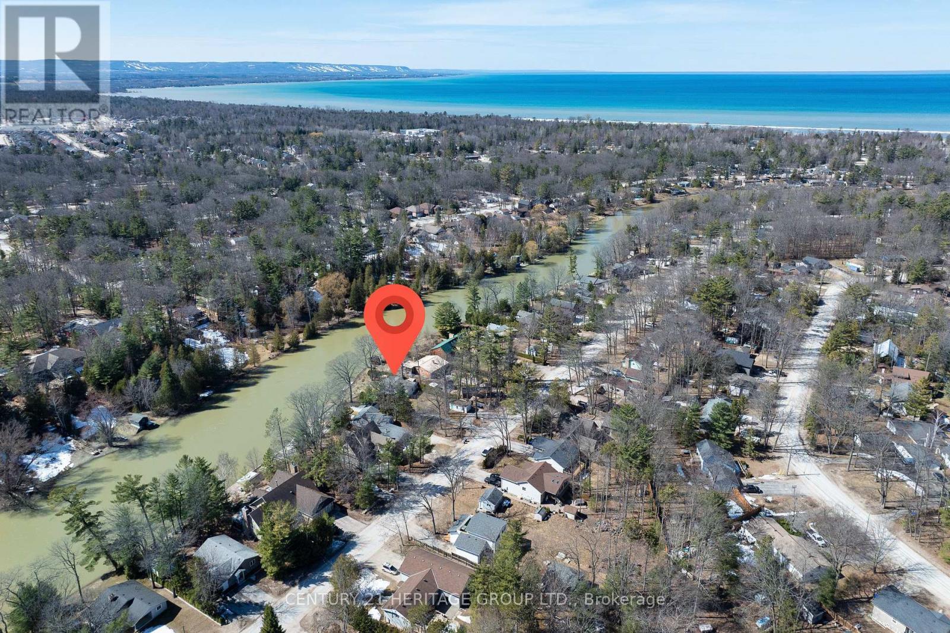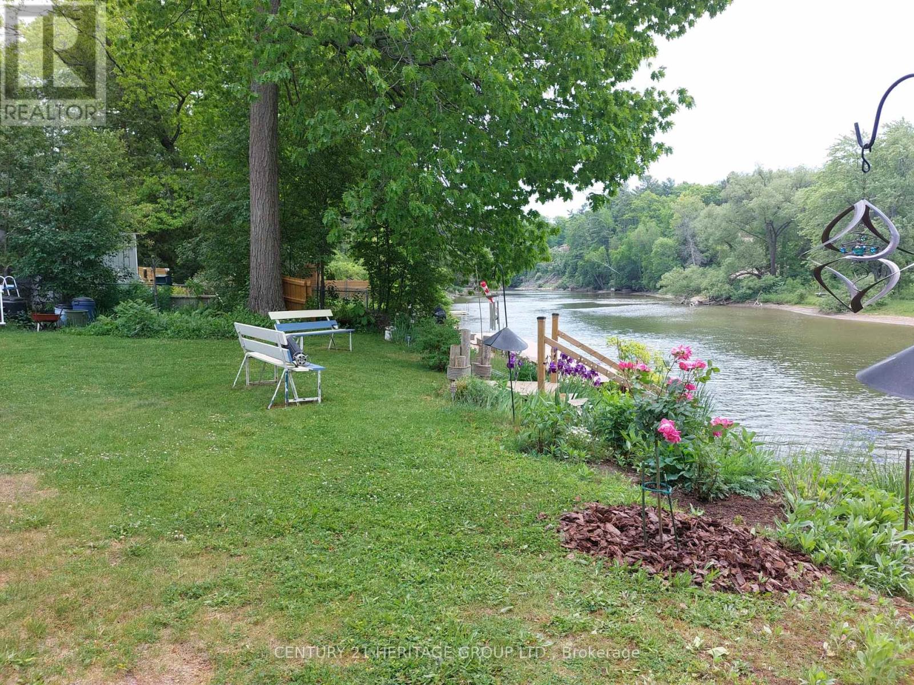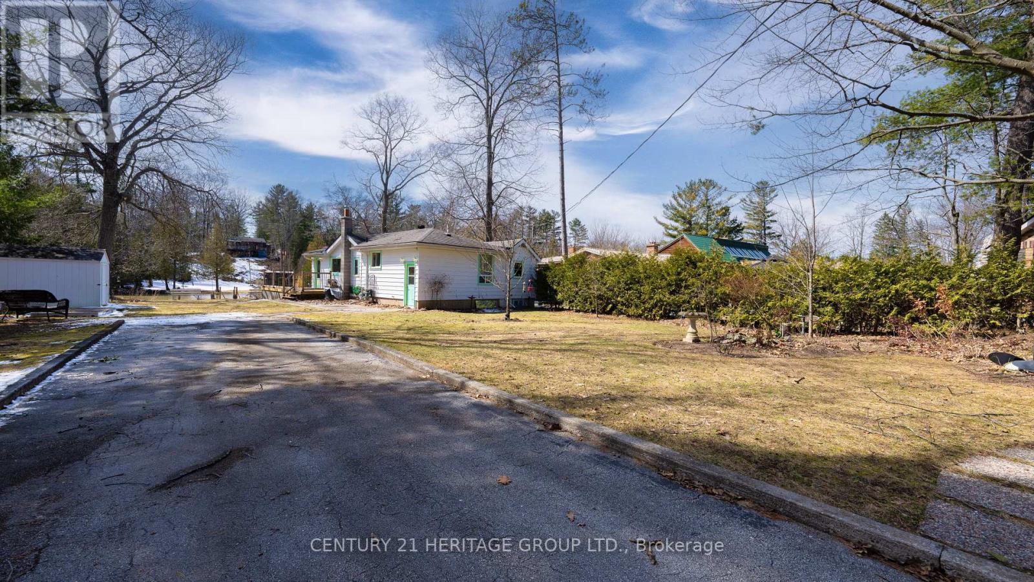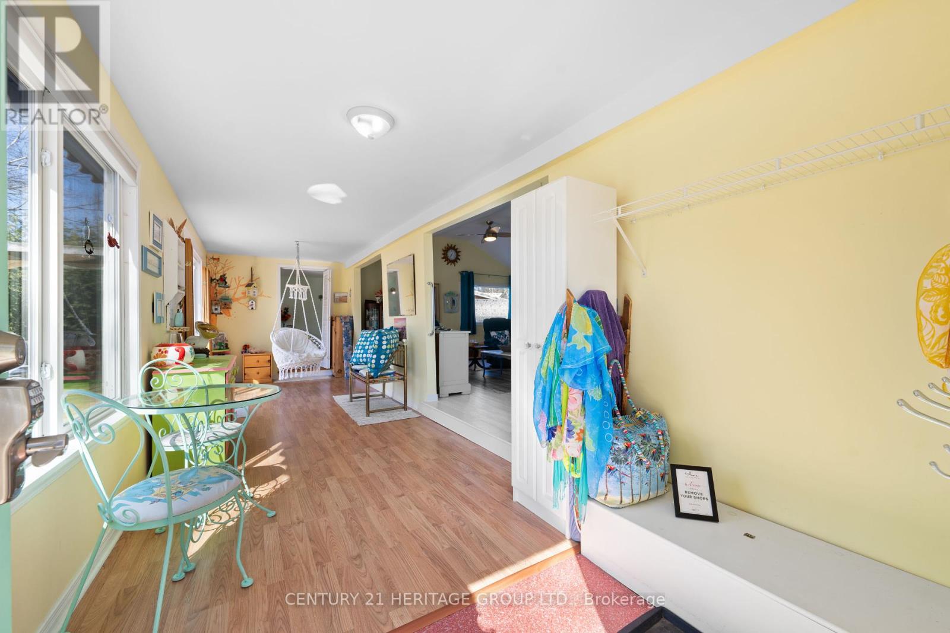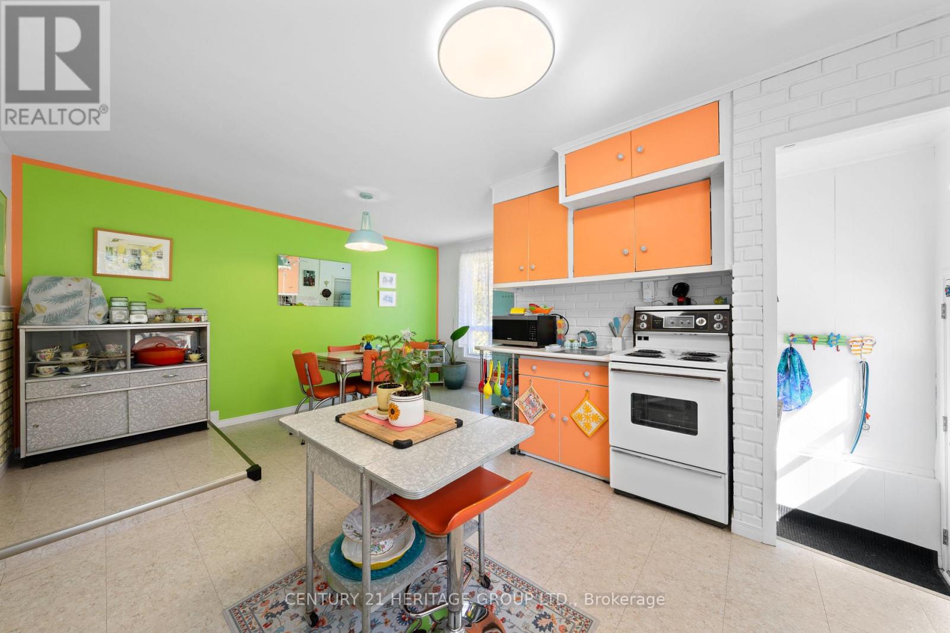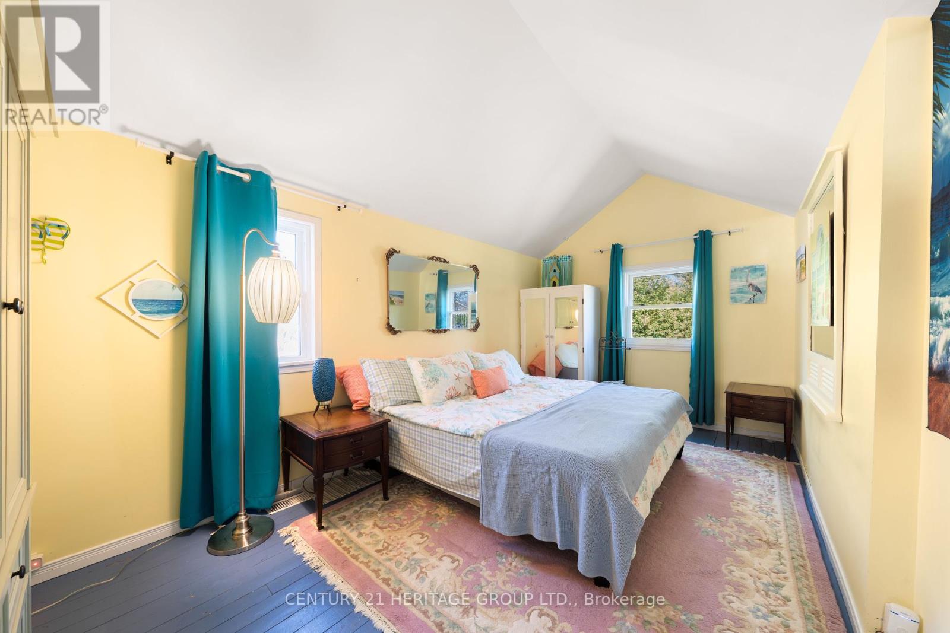742 Oxbow Park Drive Wasaga Beach, Ontario L9Z 2V1
$788,800
Perfect Year-Round Bungalow Nestled along the serene banks of the Nottawasaga River & Just Mins to Wasaga Beach - Longest Freshwater Beach in the World! * First Time Ever on MLS! * Sought-After Street lined with custom-built homes * Offering a unique blend of cottage ambiance & modern comforts, this winterized gem with direct waterfront access is perfect for both relaxation & recreation * Detached 1.5 car garage w GDO & Remote + spacious driveway for 8+ cars! * Thoughtfully-maintained home with Open floor plan & endless potential * 2 Bedrooms, incl Large Primary & 2nd Bedroom overlooking the Water * Full, Partially Finished basement offers abundant storage space and potential! * Vibrant interior reflects local artisanal community & property can be sold Fully Furnished if desired (optional) * Expansive back deck overlooks the tranquil river * Equipped with two large retractable awnings (12 ft and 6 ft) - ideal space for outdoor entertaining or quiet contemplation * Beautiful gardens, filled with low-maintenance perennials * Mature trees on the property and lining the street provide ample shade and a sense of established charm * Level Lot with gentle slope to River's edge * Portable dock included for easy water access! * Extremely Private Location on the River due to steep topography of lots across on the other side of the river * Paradise for fishing enthusiasts & Bird Lovers * Enjoy canoeing/kayaking, pontoon boats, motorized vehicles, and other water recreation right in your own backyard! * Only about 20 mins from Collingwood General Hospital & Blue Mountain Ski Resort * Steps to the iconic Oxbow Dunes * Just Mins to Beach, parks, trails, and recreational facilities! * Tons of Local Amenities in this ever-growing community! * Shopping, sports parks, swimming areas, and skating rinks, BMX bike park, skateboard park * Municipal transit system with connections to Barrie, Collingwood, and Stayner * Just 2 hours outside Toronto! (id:61445)
Property Details
| MLS® Number | S12071827 |
| Property Type | Single Family |
| Community Name | Wasaga Beach |
| AmenitiesNearBy | Beach, Hospital |
| CommunityFeatures | Fishing |
| Easement | Unknown |
| Features | Wooded Area, Carpet Free |
| ParkingSpaceTotal | 9 |
| Structure | Deck, Shed, Dock |
| ViewType | River View, View Of Water, Direct Water View |
| WaterFrontType | Waterfront |
Building
| BathroomTotal | 1 |
| BedroomsAboveGround | 2 |
| BedroomsTotal | 2 |
| Appliances | Garage Door Opener Remote(s), Oven - Built-in, Water Heater, Dryer, Stove, Washer, Window Coverings, Refrigerator |
| ArchitecturalStyle | Bungalow |
| BasementDevelopment | Partially Finished |
| BasementType | Full (partially Finished) |
| ConstructionStyleAttachment | Detached |
| CoolingType | Central Air Conditioning |
| ExteriorFinish | Wood |
| FlooringType | Hardwood |
| FoundationType | Block |
| HeatingFuel | Natural Gas |
| HeatingType | Forced Air |
| StoriesTotal | 1 |
| SizeInterior | 1100 - 1500 Sqft |
| Type | House |
| UtilityWater | Municipal Water |
Parking
| Detached Garage | |
| Garage |
Land
| AccessType | Public Road, Year-round Access, Private Docking |
| Acreage | No |
| LandAmenities | Beach, Hospital |
| LandscapeFeatures | Landscaped |
| Sewer | Sanitary Sewer |
| SizeDepth | 207 Ft ,9 In |
| SizeFrontage | 83 Ft ,9 In |
| SizeIrregular | 83.8 X 207.8 Ft |
| SizeTotalText | 83.8 X 207.8 Ft |
| SurfaceWater | River/stream |
Rooms
| Level | Type | Length | Width | Dimensions |
|---|---|---|---|---|
| Main Level | Den | 8.05 m | 2.35 m | 8.05 m x 2.35 m |
| Main Level | Living Room | 6.27 m | 4.7 m | 6.27 m x 4.7 m |
| Main Level | Kitchen | 5.33 m | 4.44 m | 5.33 m x 4.44 m |
| Main Level | Dining Room | 5.33 m | 4.44 m | 5.33 m x 4.44 m |
| Main Level | Primary Bedroom | 5.1 m | 2.95 m | 5.1 m x 2.95 m |
| Main Level | Bedroom 2 | 4.68 m | 1.87 m | 4.68 m x 1.87 m |
| Main Level | Laundry Room | 1.97 m | 1.6 m | 1.97 m x 1.6 m |
Utilities
| Cable | Installed |
| Wireless | Available |
| Electricity Connected | Connected |
| Natural Gas Available | Available |
| Telephone | Nearby |
| Sewer | Installed |
https://www.realtor.ca/real-estate/28142661/742-oxbow-park-drive-wasaga-beach-wasaga-beach
Interested?
Contact us for more information
Anna Shirazi
Broker
17035 Yonge St. Suite 100
Newmarket, Ontario L3Y 5Y1
Jessica Stephenson
Salesperson
17035 Yonge St. Suite 100
Newmarket, Ontario L3Y 5Y1

