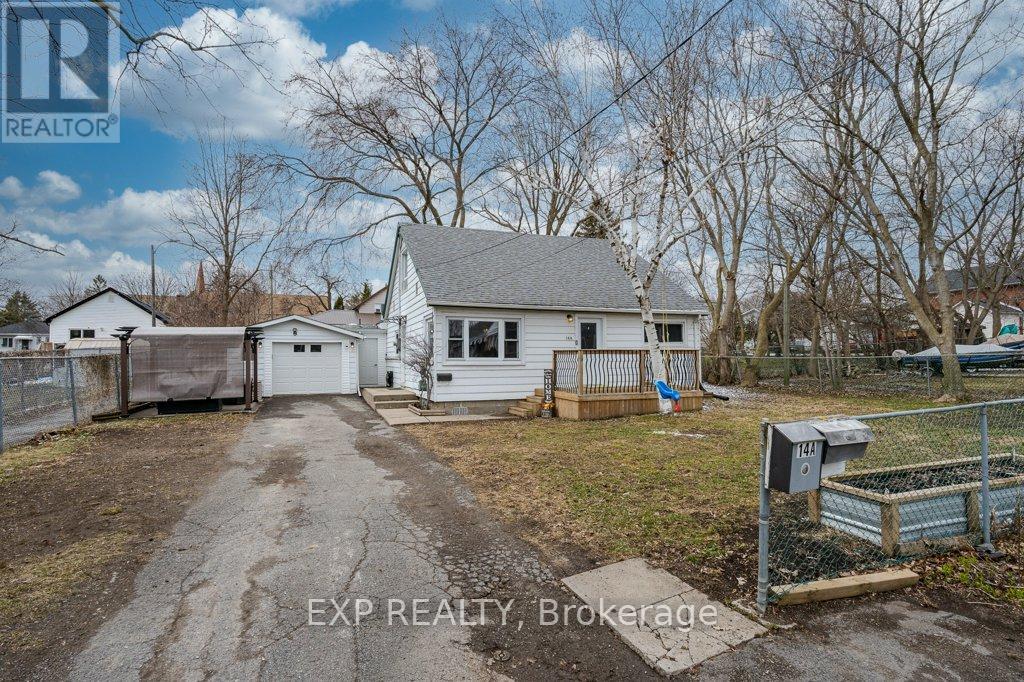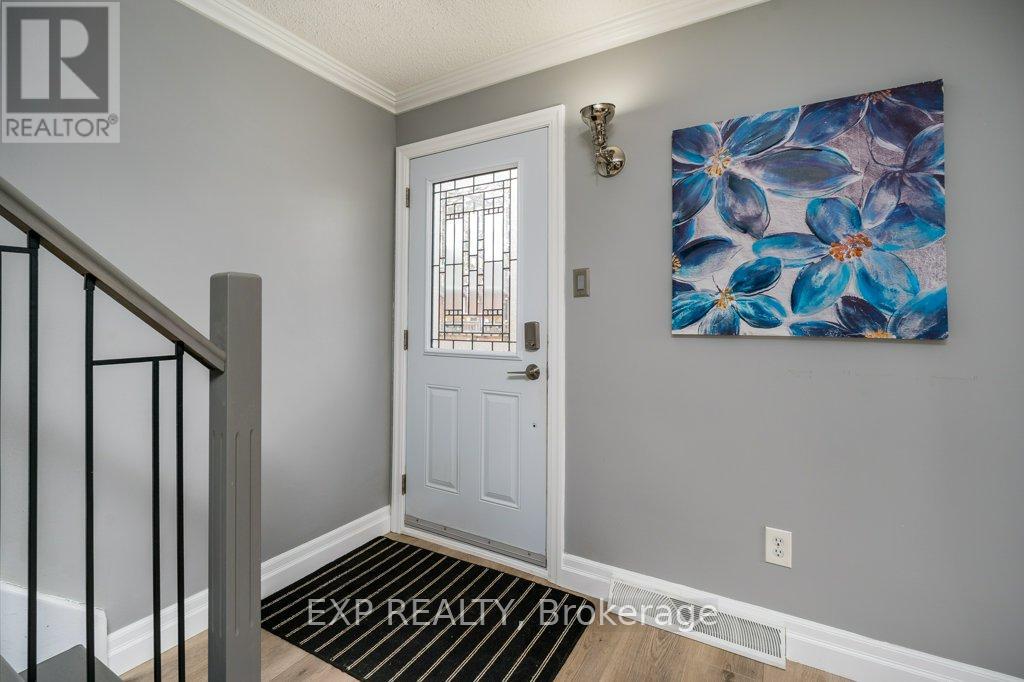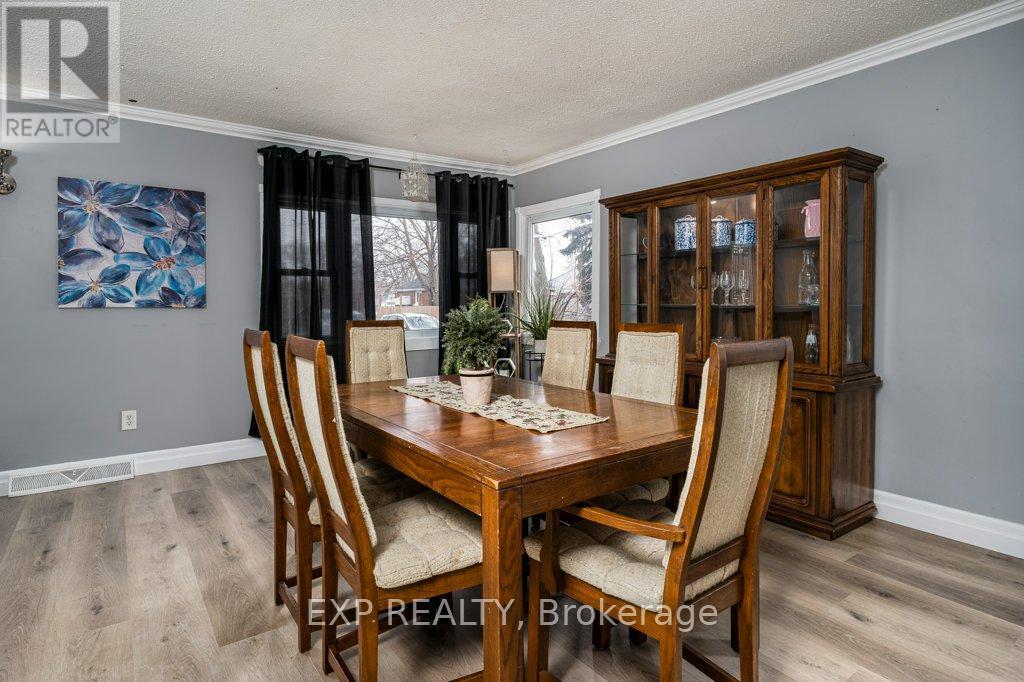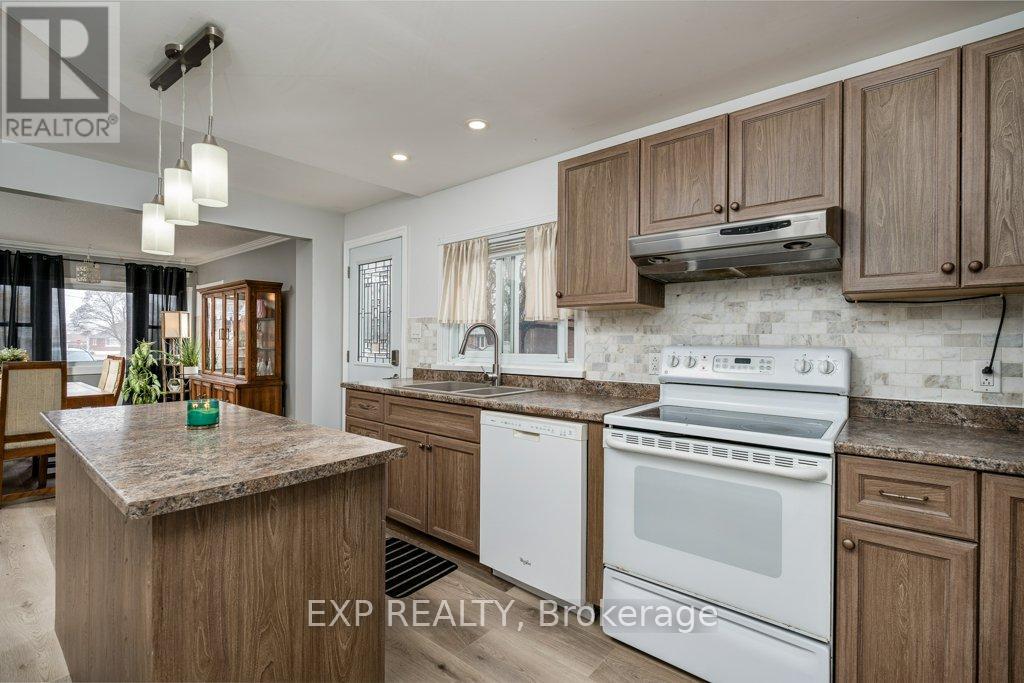14 A Reynolds Crescent Belleville, Ontario K8P 2W7
$459,900
Tucked away on a quiet street, steps from shopping, dining, schools, and all of lifes essentials, this updated 1685 Sq Ft 1.5-storey home (Zoned R2) delivers the perfect blend of charm and modern functionality. Step inside to discover a bright, open main floor featuring a tastefully renovated kitchen with a center island ideal for meal prep or casual gatherings. The spacious 4-piece bathroom has been stylishly updated, and the layout offers incredible flexibility with a main floor bedroom, cozy living room, and a private rear suite complete with an additional bedroom, family room, and 3-piece bath perfect for multigenerational living, guests, or a private home office. You'll find two more comfortable bedrooms and a convenient 2-piece bathroom upstairs. An attached single-car garage with a breezeway adds everyday practicality and sheltered access during all seasons. Whether you're a growing family, downsizer, or investor, this centrally located gem is a rare opportunity to enjoy comfort, space, and walkability in one of Belleville's most desirable locations. Oh, and did you see Waldo? (id:61445)
Property Details
| MLS® Number | X12071984 |
| Property Type | Single Family |
| Community Name | Belleville Ward |
| ParkingSpaceTotal | 4 |
Building
| BathroomTotal | 3 |
| BedroomsAboveGround | 4 |
| BedroomsTotal | 4 |
| Appliances | Dryer, Stove, Washer, Refrigerator |
| BasementType | Crawl Space |
| ConstructionStyleAttachment | Detached |
| ExteriorFinish | Vinyl Siding |
| FoundationType | Block |
| HalfBathTotal | 1 |
| HeatingFuel | Natural Gas |
| HeatingType | Forced Air |
| StoriesTotal | 2 |
| SizeInterior | 1500 - 2000 Sqft |
| Type | House |
| UtilityWater | Municipal Water |
Parking
| Attached Garage | |
| Garage |
Land
| Acreage | No |
| Sewer | Sanitary Sewer |
| SizeDepth | 91 Ft |
| SizeFrontage | 36 Ft ,10 In |
| SizeIrregular | 36.9 X 91 Ft |
| SizeTotalText | 36.9 X 91 Ft |
| ZoningDescription | R2 |
Rooms
| Level | Type | Length | Width | Dimensions |
|---|---|---|---|---|
| Main Level | Kitchen | 2.96 m | 5.11 m | 2.96 m x 5.11 m |
| Main Level | Dining Room | 5 m | 4.28 m | 5 m x 4.28 m |
Interested?
Contact us for more information
Michelle Ellis
Salesperson





































