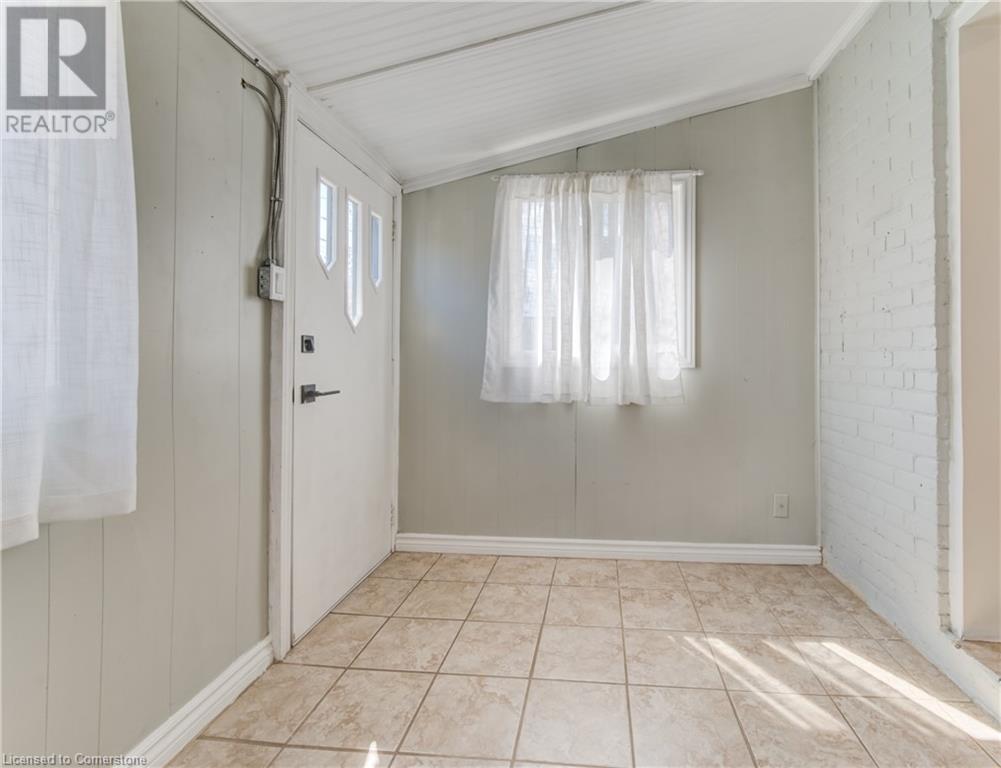82 Clyde Street Hamilton, Ontario L8L 5R4
$2,300 MonthlyWater
Charming end-unit lease in the Lansdale neighbourhood on a quiet street is perfect for commuters, young professionals or small family! This main floor includes a convenient 2-piece bath and an insulated sunroom with a walk-out to a private backyard. Upstairs offers 3 bedrooms and a 4-piece bath. Enjoy in-unit laundry, front pad parking for one vehicle, curb appeal, and timeless character throughout. Close to public transit, James St N, GO Station and Bay Front Park! (id:61445)
Property Details
| MLS® Number | 40715211 |
| Property Type | Single Family |
| AmenitiesNearBy | Hospital, Public Transit |
| ParkingSpaceTotal | 1 |
Building
| BathroomTotal | 2 |
| BedroomsAboveGround | 3 |
| BedroomsTotal | 3 |
| ArchitecturalStyle | 2 Level |
| BasementDevelopment | Unfinished |
| BasementType | Full (unfinished) |
| ConstructionStyleAttachment | Attached |
| CoolingType | Central Air Conditioning |
| ExteriorFinish | Brick |
| FoundationType | Stone |
| HalfBathTotal | 1 |
| HeatingFuel | Natural Gas |
| HeatingType | Forced Air |
| StoriesTotal | 2 |
| SizeInterior | 871 Sqft |
| Type | Row / Townhouse |
| UtilityWater | Municipal Water |
Land
| AccessType | Road Access |
| Acreage | No |
| LandAmenities | Hospital, Public Transit |
| Sewer | Municipal Sewage System |
| SizeDepth | 76 Ft |
| SizeFrontage | 16 Ft |
| SizeTotalText | Under 1/2 Acre |
| ZoningDescription | D |
Rooms
| Level | Type | Length | Width | Dimensions |
|---|---|---|---|---|
| Second Level | 4pc Bathroom | Measurements not available | ||
| Second Level | Bedroom | 10'3'' x 13'8'' | ||
| Second Level | Bedroom | 7'10'' x 11'2'' | ||
| Second Level | Bedroom | 10'10'' x 9'0'' | ||
| Basement | Utility Room | Measurements not available | ||
| Main Level | Bonus Room | 8'1'' x 10'2'' | ||
| Main Level | Kitchen | 13'10'' x 9'0'' | ||
| Main Level | 2pc Bathroom | Measurements not available | ||
| Main Level | Living Room | 23'11'' x 10'1'' |
https://www.realtor.ca/real-estate/28142615/82-clyde-street-hamilton
Interested?
Contact us for more information
Hayley Redmond
Salesperson
318 Dundurn Street South
Hamilton, Ontario L8P 4L6



























