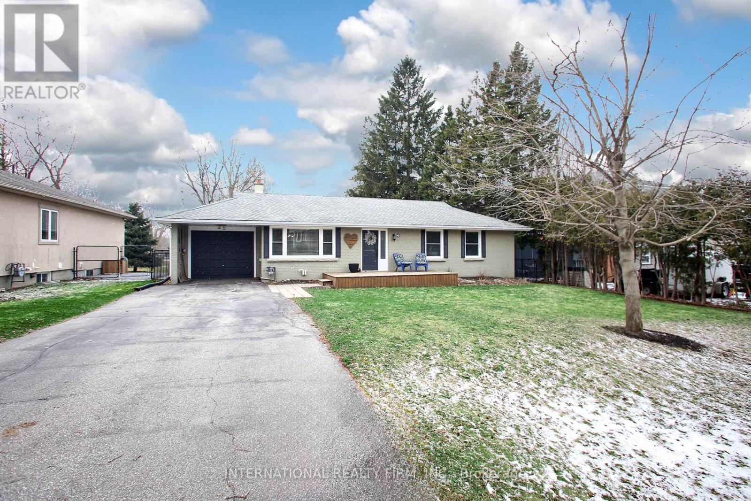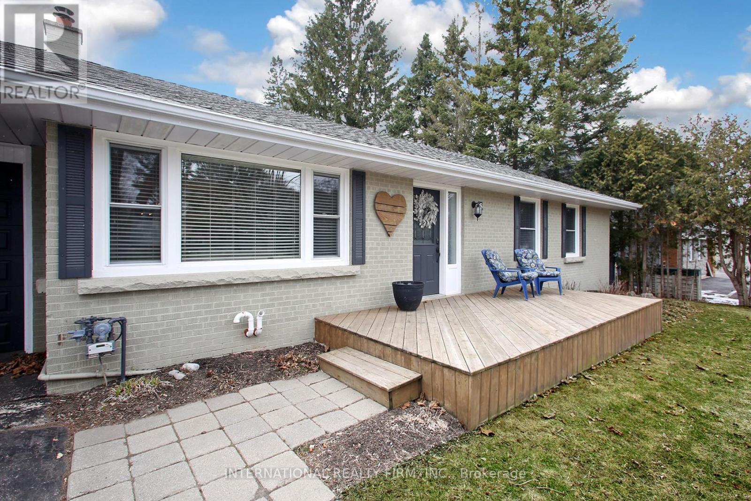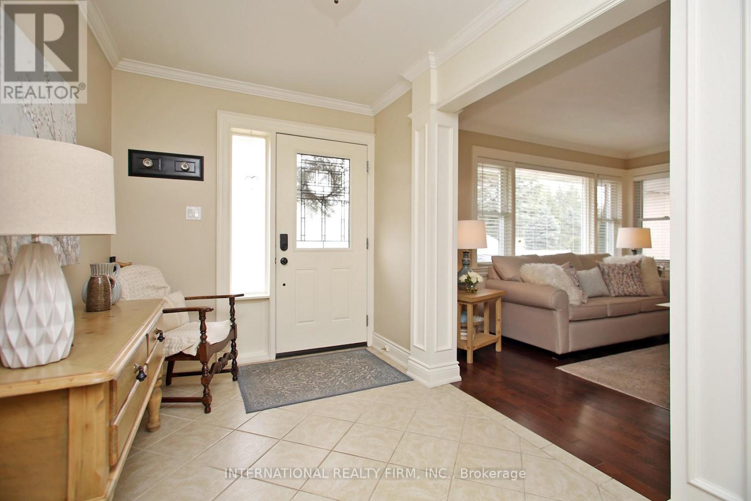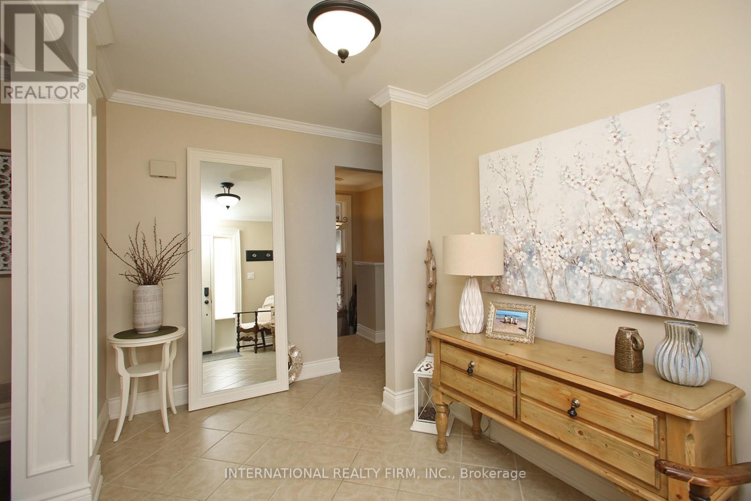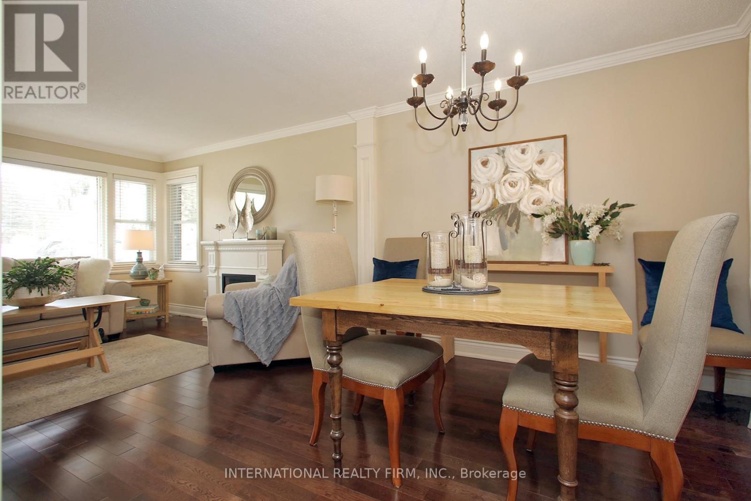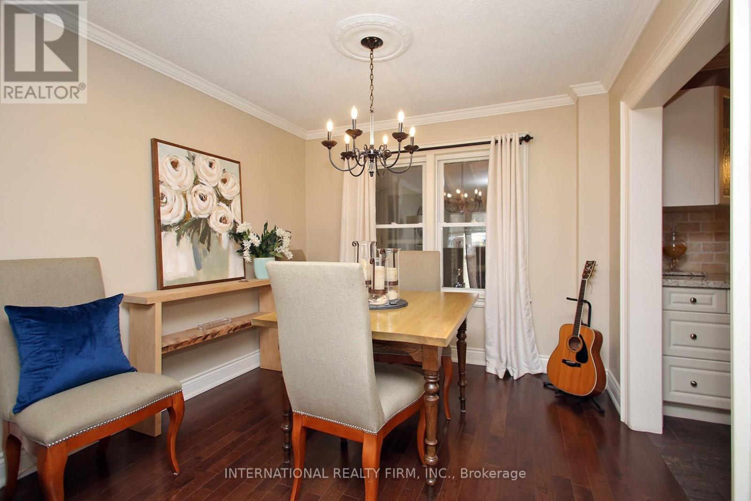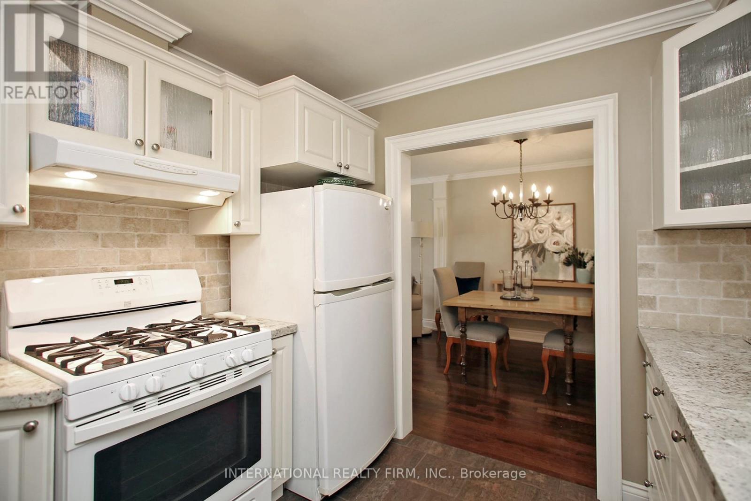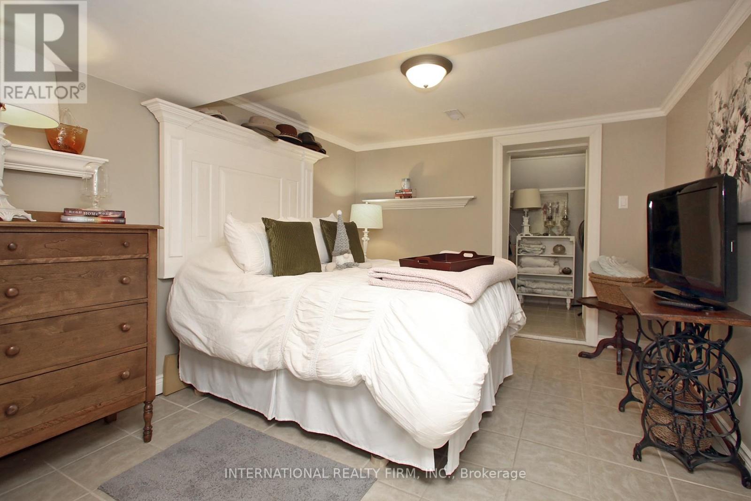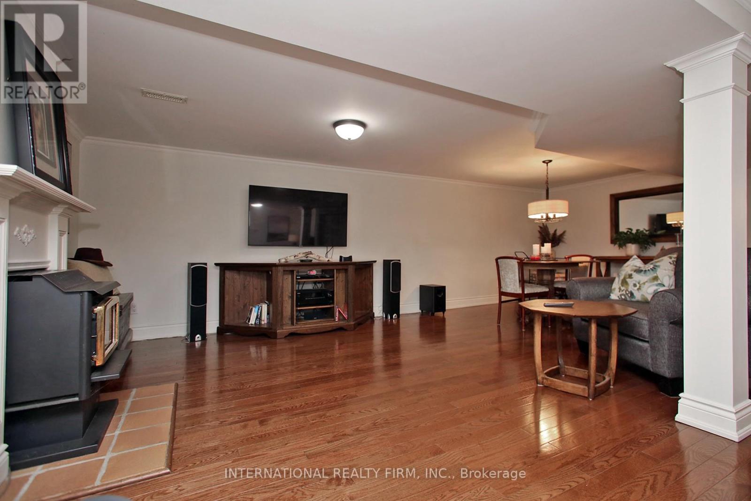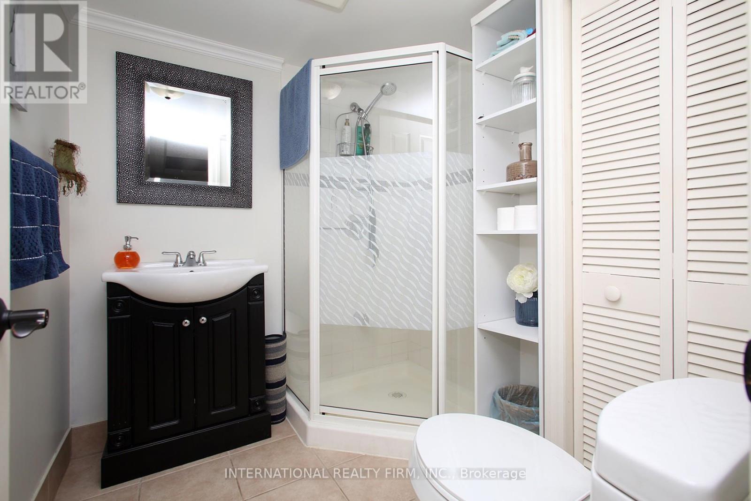6 Charles Street East Gwillimbury, Ontario L0G 1V0
$1,100,000
Charming Detached Bungalow on a quiet street on a large Lot. Beautifully Updated with an Outdoor Oasis included a deck and hot tub. Situated on a quiet street in Sharon this spacious well laid out home is situated on a large private lot with plenty of room for entertaining. This well maintained home blends modern upgrades with classic charm, making it an ideal choice for anyone seeking a tranquil lifestyle with ample indoor and outdoor living space. Step inside to discover a bright, open-concept main floor featuring updated finishes throughout, including hardwood flooring and stylish finishes. This home includes a modern kitchen, complete with modern appliances, quartz countertops, and plenty of cabinetry, perfect for everyday living.The main floor flows effortlessly into the bright open concept living and dining area, with large windows that bring in natural light. Step outside onto the covered deck, ideal for summer barbecues or quiet morning coffees, and enjoy the true highlight of the backyard a private hot tub, perfect for relaxing year round. The fully finished basement provides even more living space, boasting a large family room with fireplace, perfect for movie nights. A cozy den ideal for a home office or hobby space, and an additional bedroom, great for guests, teens, or multi-generational living. Outside, the generously sized lot offers endless possibilities: garden, play area, or even future expansion. A long driveway and garage provide ample parking and storage options, but step inside and you will find an extra large heated workshop.This move-in ready home is located in a quiet, family-friendly neighbourhood close to schools, parks, shopping, and major transit routes. (id:61445)
Property Details
| MLS® Number | N12071733 |
| Property Type | Single Family |
| Community Name | Sharon |
| AmenitiesNearBy | Place Of Worship, Public Transit |
| CommunityFeatures | Community Centre |
| Features | Irregular Lot Size, Open Space, Flat Site |
| ParkingSpaceTotal | 6 |
| Structure | Patio(s), Deck, Workshop, Shed |
| ViewType | View |
Building
| BathroomTotal | 2 |
| BedroomsAboveGround | 2 |
| BedroomsBelowGround | 1 |
| BedroomsTotal | 3 |
| Age | 51 To 99 Years |
| Appliances | Hot Tub, Garage Door Opener Remote(s), Central Vacuum, Dishwasher, Dryer, Stove, Washer, Window Coverings, Refrigerator |
| ArchitecturalStyle | Bungalow |
| BasementDevelopment | Finished |
| BasementType | N/a (finished) |
| ConstructionStyleAttachment | Detached |
| CoolingType | Central Air Conditioning |
| ExteriorFinish | Brick |
| FireplacePresent | Yes |
| FireplaceTotal | 1 |
| FlooringType | Hardwood, Tile |
| FoundationType | Concrete |
| HeatingFuel | Natural Gas |
| HeatingType | Forced Air |
| StoriesTotal | 1 |
| SizeInterior | 1100 - 1500 Sqft |
| Type | House |
| UtilityWater | Municipal Water |
Parking
| Attached Garage | |
| Garage |
Land
| Acreage | No |
| LandAmenities | Place Of Worship, Public Transit |
| LandscapeFeatures | Landscaped |
| Sewer | Septic System |
| SizeDepth | 318 Ft ,8 In |
| SizeFrontage | 75 Ft |
| SizeIrregular | 75 X 318.7 Ft |
| SizeTotalText | 75 X 318.7 Ft|1/2 - 1.99 Acres |
Rooms
| Level | Type | Length | Width | Dimensions |
|---|---|---|---|---|
| Basement | Bedroom | 3.7 m | 3 m | 3.7 m x 3 m |
| Basement | Family Room | 6.54 m | 6 m | 6.54 m x 6 m |
| Basement | Laundry Room | 2.6 m | 3.66 m | 2.6 m x 3.66 m |
| Basement | Den | 3.32 m | 3.31 m | 3.32 m x 3.31 m |
| Main Level | Living Room | 3 m | 3.72 m | 3 m x 3.72 m |
| Main Level | Dining Room | 3 m | 3 m | 3 m x 3 m |
| Main Level | Kitchen | 3 m | 3.73 m | 3 m x 3.73 m |
| Main Level | Primary Bedroom | 3.63 m | 3.92 m | 3.63 m x 3.92 m |
| Main Level | Bedroom 2 | 4.47 m | 2.71 m | 4.47 m x 2.71 m |
https://www.realtor.ca/real-estate/28142344/6-charles-street-east-gwillimbury-sharon-sharon
Interested?
Contact us for more information
Rob Mills
Broker
101 Brock St South 3rd Flr
Whitby, Ontario L1N 4J9
Michael Bertolli
Salesperson
101 Brock St South 3rd Flr
Whitby, Ontario L1N 4J9

