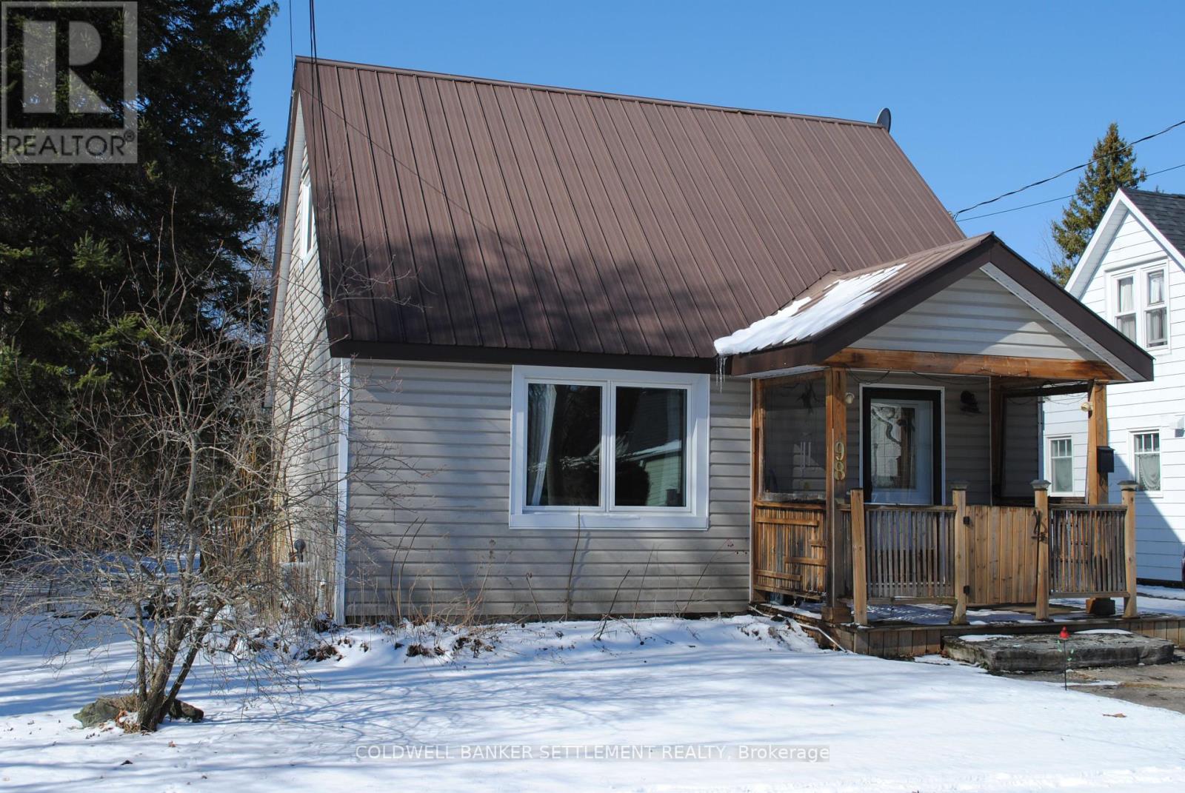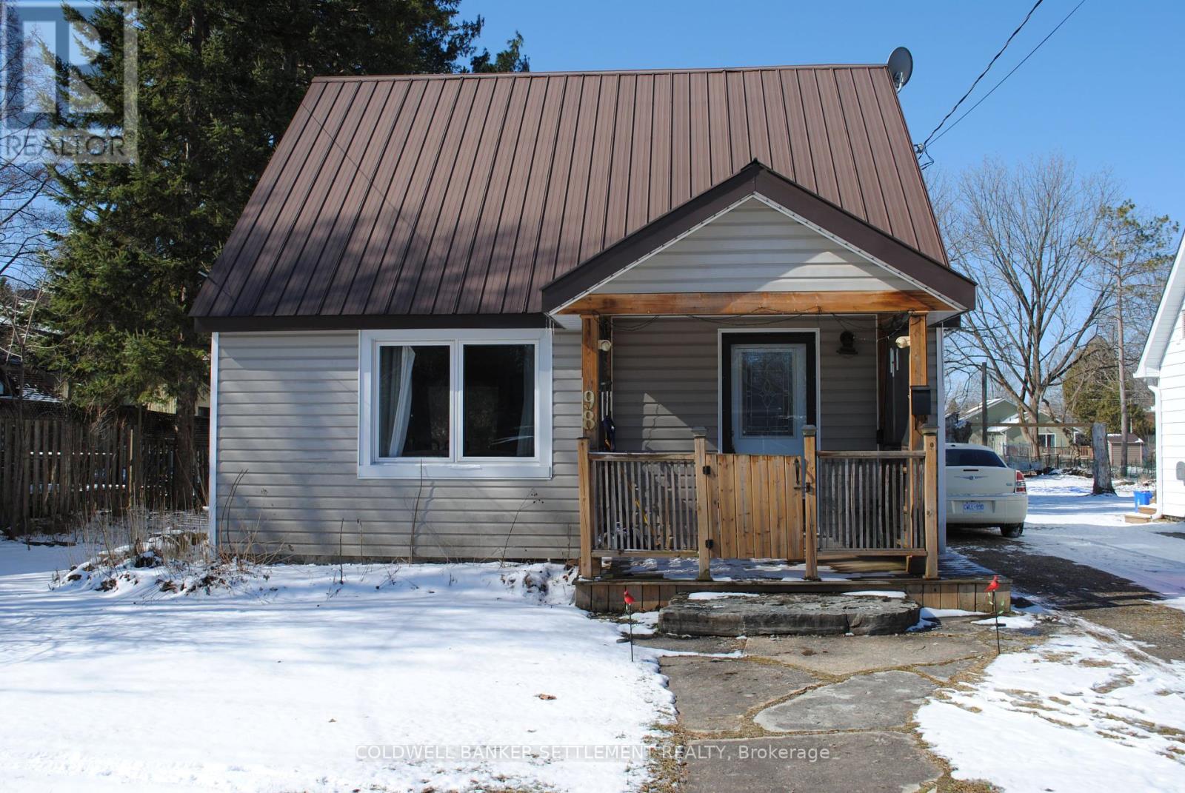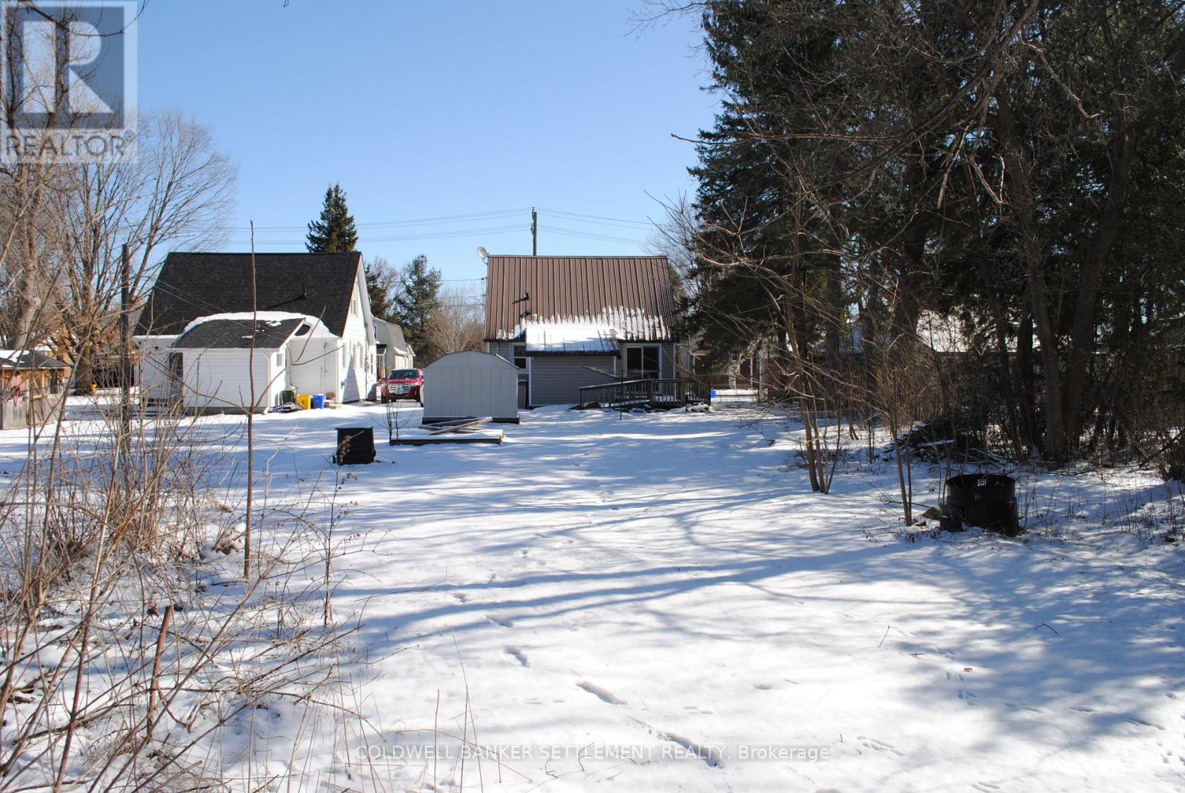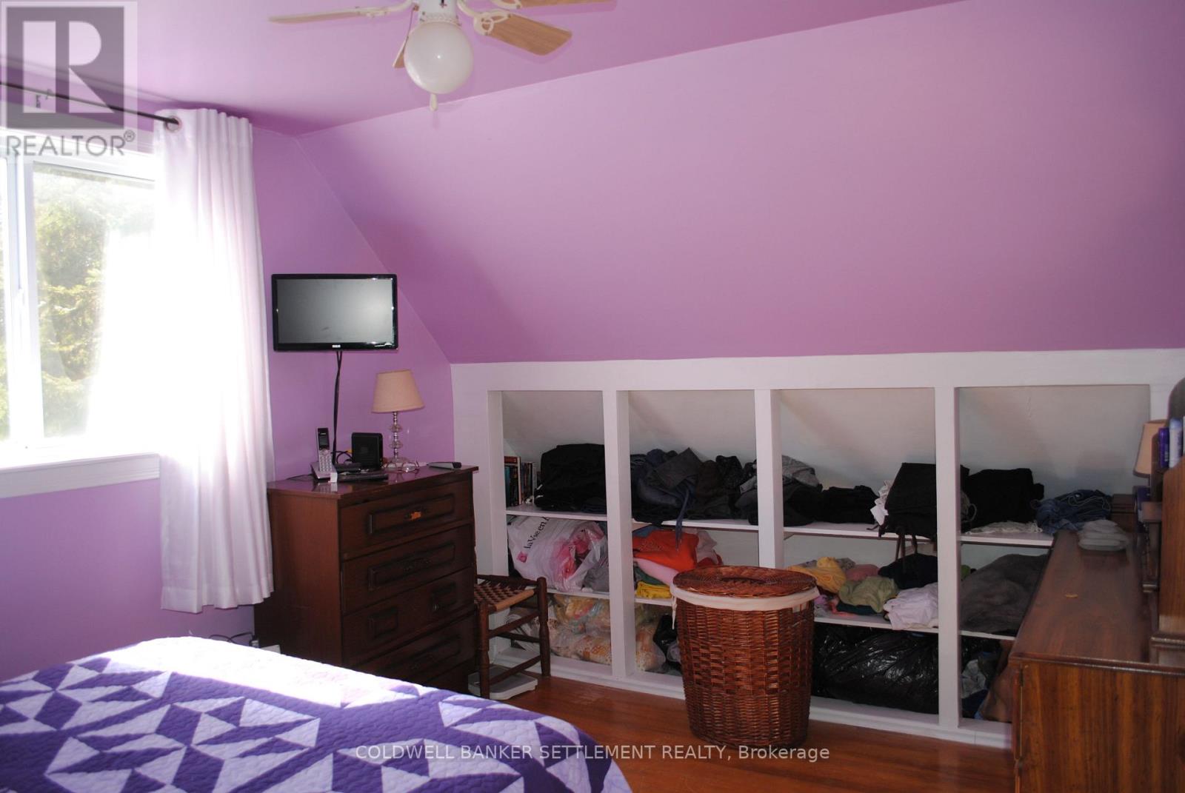98 Sherbrooke Street E Perth, Ontario K7H 1A5
$309,000
What a sweet home to make your own! 98 Sherbrooke is on a quiet street in Heritage Perth, with everything the single person or couple need for a cozy place to come home to at the end of the day. Nice sized living room space that blends into the kitchen area and spacious dining room leading out to the large back yard and deck area. (the dining room was a main floor bedroom years ago).There is a main floor 4 pc bathroom, and a room at the back of the home that could be a small bedroom, an office or a handy garden room/recycling space as it leads to the back yard. The home has been maintained, has a metal roof and more up to date gas furnace. A large back yard 203 feet deep lends to a perfect space to create a garden oasis for your Veggies or flowers, that are trending now that food prices are going up up up!!! Hard wood floors through living and dinning area and hall way. Two good sized bedrooms upstairs on the second level. This is a great area in Perth to live and only steps away from the Tay River to watch water activities as they come and go and walking trails a block away. Affordable living in a Town that has so much to offer and a less travelled Street for quiet comfort. (id:61445)
Property Details
| MLS® Number | X12077944 |
| Property Type | Single Family |
| Community Name | 907 - Perth |
| Features | Level |
| ParkingSpaceTotal | 2 |
Building
| BathroomTotal | 1 |
| BedroomsAboveGround | 2 |
| BedroomsTotal | 2 |
| Age | 51 To 99 Years |
| Appliances | Water Heater, Water Meter, Dishwasher, Dryer, Stove, Washer, Refrigerator |
| BasementType | Crawl Space |
| ConstructionStyleAttachment | Detached |
| ExteriorFinish | Vinyl Siding |
| FoundationType | Block |
| HeatingFuel | Natural Gas |
| HeatingType | Forced Air |
| StoriesTotal | 2 |
| SizeInterior | 700 - 1100 Sqft |
| Type | House |
| UtilityWater | Municipal Water |
Parking
| No Garage |
Land
| Acreage | No |
| Sewer | Sanitary Sewer |
| SizeDepth | 203 Ft ,10 In |
| SizeFrontage | 51 Ft ,6 In |
| SizeIrregular | 51.5 X 203.9 Ft ; No |
| SizeTotalText | 51.5 X 203.9 Ft ; No |
| ZoningDescription | R2 Residential |
Rooms
| Level | Type | Length | Width | Dimensions |
|---|---|---|---|---|
| Second Level | Bedroom 2 | 2.7127 m | 3779.52 m | 2.7127 m x 3779.52 m |
| Second Level | Bedroom | 3.0175 m | 3.7795 m | 3.0175 m x 3.7795 m |
| Main Level | Living Room | 5.0597 m | 2.8651 m | 5.0597 m x 2.8651 m |
| Main Level | Dining Room | 3.4138 m | 3.0175 m | 3.4138 m x 3.0175 m |
| Main Level | Kitchen | 3.3863 m | 2.225 m | 3.3863 m x 2.225 m |
| Main Level | Bathroom | 1.9507 m | 1.7069 m | 1.9507 m x 1.7069 m |
| Main Level | Office | 2.8042 m | 2.8346 m | 2.8042 m x 2.8346 m |
Utilities
| Cable | Available |
| Sewer | Installed |
https://www.realtor.ca/real-estate/28156784/98-sherbrooke-street-e-perth-907-perth
Interested?
Contact us for more information
Cathie Mccabe
Salesperson
2 Wilson Street East
Perth, Ontario K7H 1L2
Dale Mccabe
Salesperson
2 Wilson Street East
Perth, Ontario K7H 1L2

























