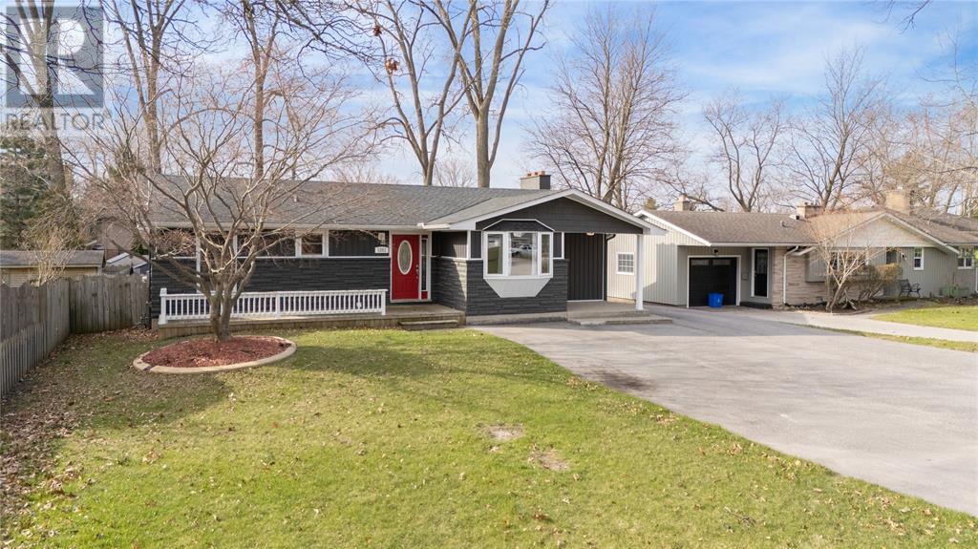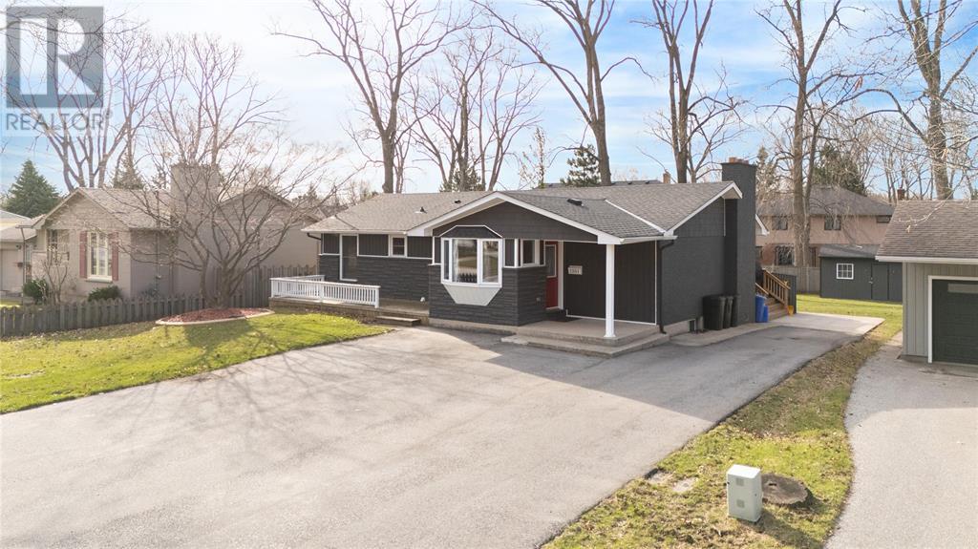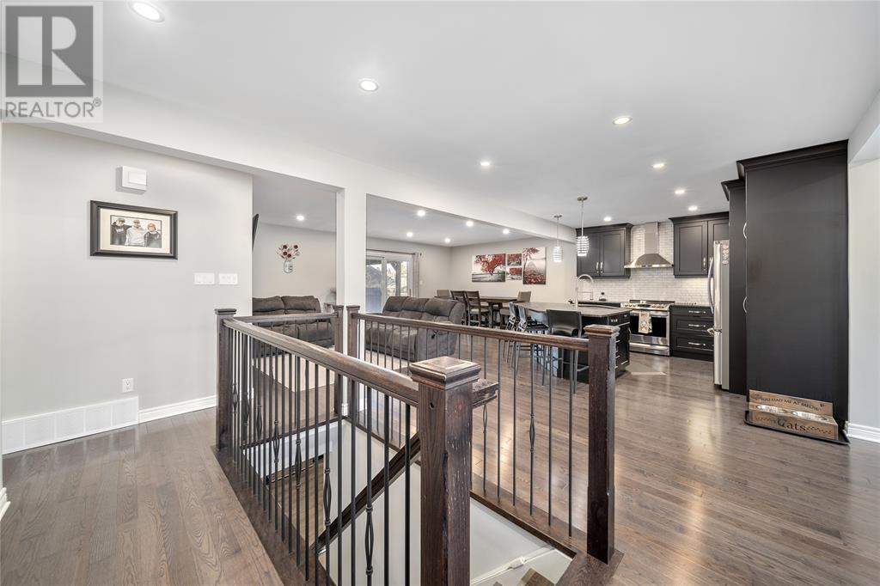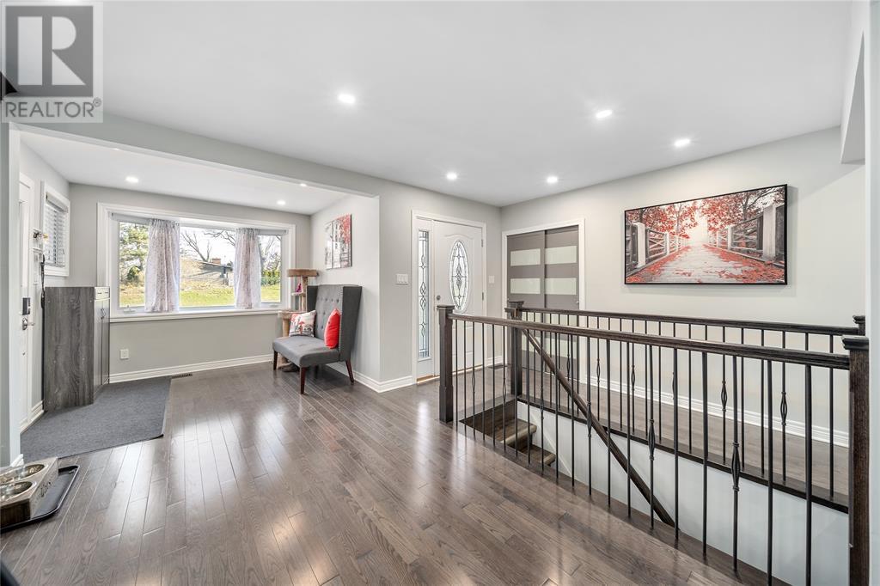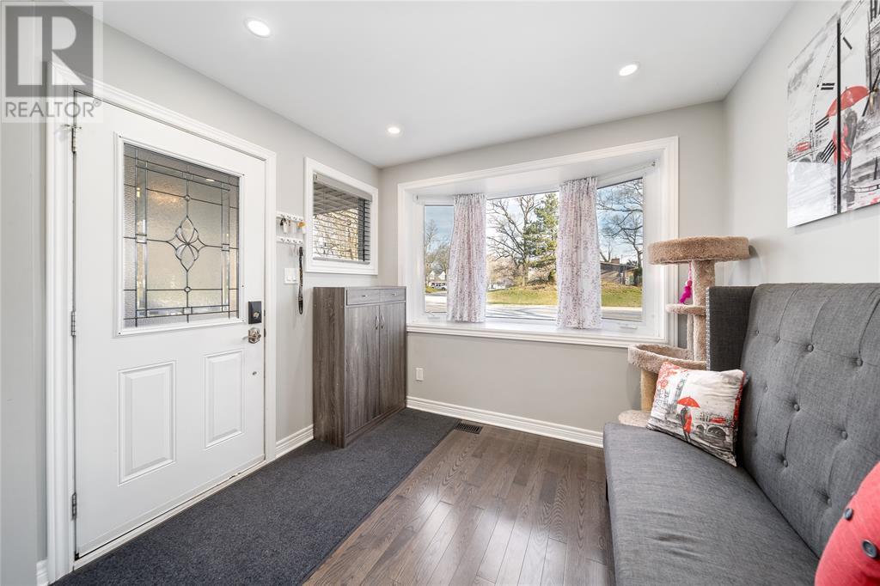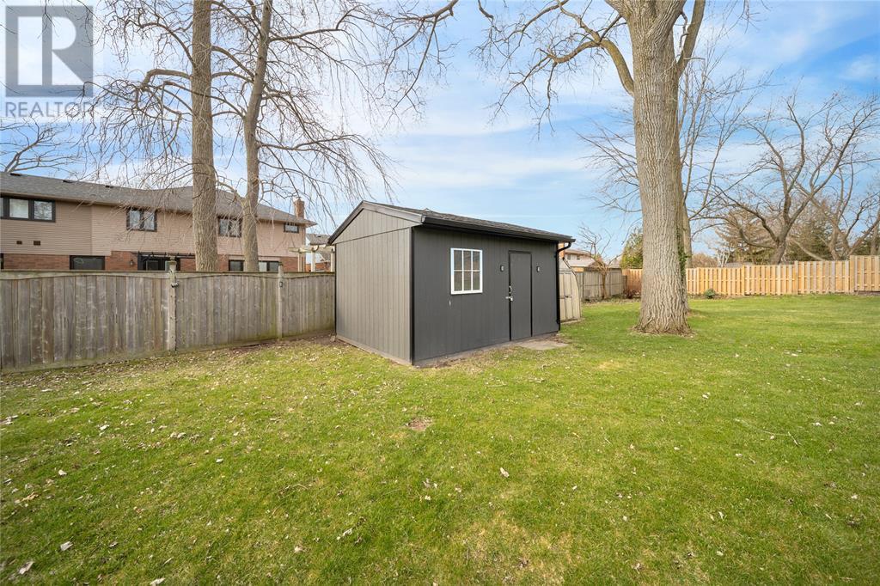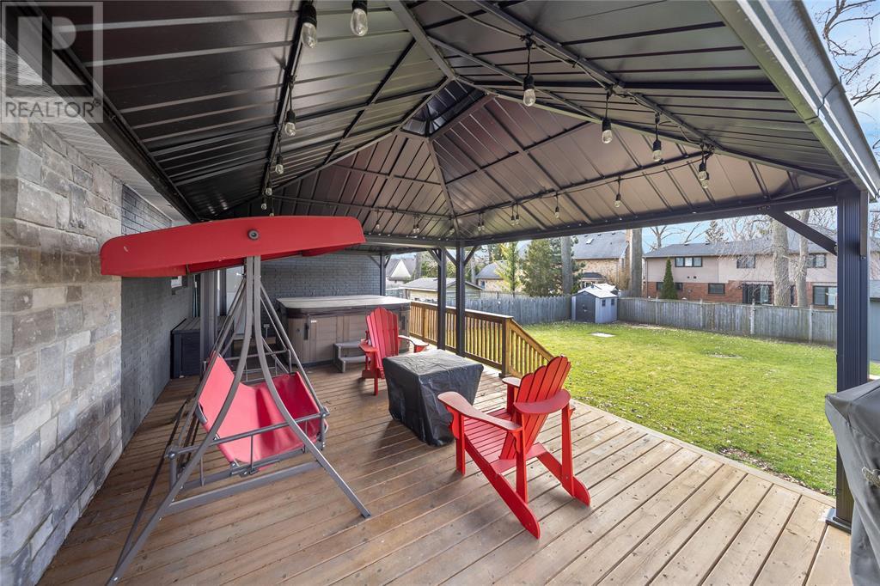1351 Cathcart Boulevard Sarnia, Ontario N7S 2H7
$629,900
Beautifully updated North End Sarnia home on a 70x150 ft lot! Features include a fully renovated kitchen (2019), hardwood floors upstairs, all new electrical, furnace, and central air (2019), plus shingles (2018). Brick and siding exterior (2019), back deck, foam insulation throughout (2019), and expanded driveway (2024). Rented tankless water heater. Move-in ready with modern upgrades in a great neighbourhood! (id:61445)
Property Details
| MLS® Number | 25007884 |
| Property Type | Single Family |
| Features | Double Width Or More Driveway, Paved Driveway, Finished Driveway |
Building
| BathroomTotal | 3 |
| BedroomsAboveGround | 3 |
| BedroomsBelowGround | 1 |
| BedroomsTotal | 4 |
| Appliances | Dishwasher, Refrigerator, Stove |
| ArchitecturalStyle | Bungalow |
| ConstructedDate | 1965 |
| ConstructionStyleAttachment | Detached |
| CoolingType | Central Air Conditioning |
| ExteriorFinish | Aluminum/vinyl, Brick |
| FlooringType | Ceramic/porcelain, Hardwood, Laminate |
| FoundationType | Block, Concrete |
| HeatingFuel | Electric, Natural Gas |
| HeatingType | Forced Air, Furnace |
| StoriesTotal | 1 |
| Type | House |
Land
| Acreage | No |
| SizeIrregular | 70x173 |
| SizeTotalText | 70x173 |
| ZoningDescription | R1-1 |
Rooms
| Level | Type | Length | Width | Dimensions |
|---|---|---|---|---|
| Basement | Laundry Room | 11.11 x 11.11 | ||
| Basement | Bedroom | 21.11 x 11.8 | ||
| Basement | Storage | 7.3 x 9 | ||
| Basement | Recreation Room | 18.5 x 23.7 | ||
| Lower Level | 3pc Bathroom | Measurements not available | ||
| Main Level | 3pc Bathroom | Measurements not available | ||
| Main Level | 4pc Bathroom | Measurements not available | ||
| Main Level | Primary Bedroom | 12.6 x 13.8 | ||
| Main Level | Bedroom | 8.10 x 14.6 | ||
| Main Level | Bedroom | 8.5 x 9.4 | ||
| Main Level | Living Room/dining Room | 15.8 x 19.6 | ||
| Main Level | Kitchen | 10.4 x 11.1 |
https://www.realtor.ca/real-estate/28141480/1351-cathcart-boulevard-sarnia
Interested?
Contact us for more information
Reck Dasilva
Sales Person
148 Front St. N.
Sarnia, Ontario N7T 5S3
Chynna Dasilva
Sales Person
148 Front St. N.
Sarnia, Ontario N7T 5S3


